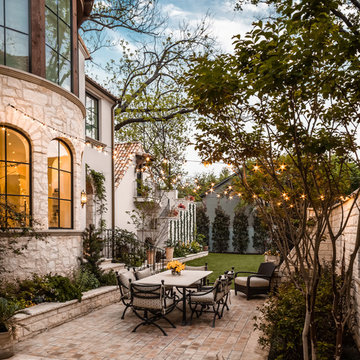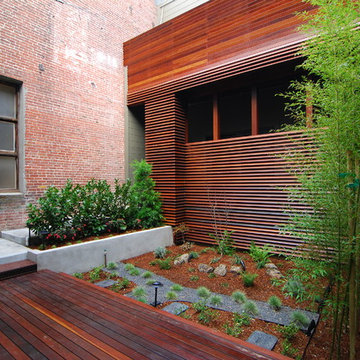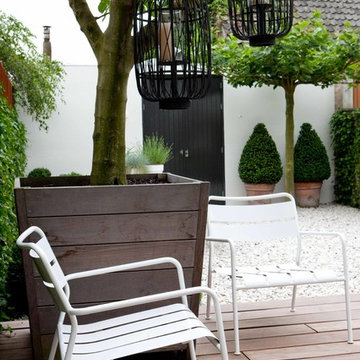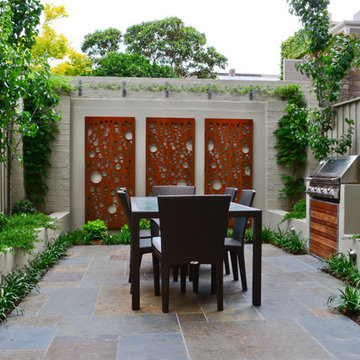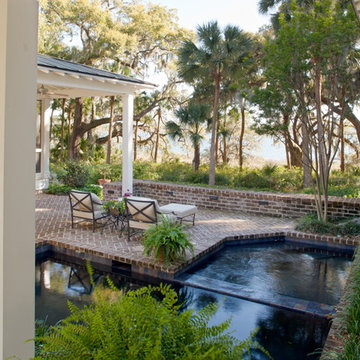Refine by:
Budget
Sort by:Popular Today
161 - 180 of 31,737 photos
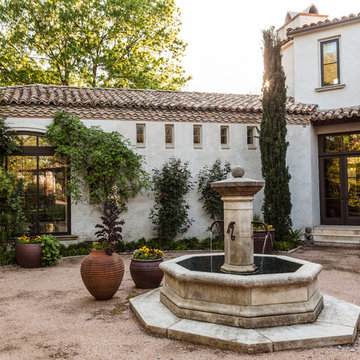
Photography: Nathan Schroder
Inspiration for a mediterranean courtyard garden in Dallas with a water feature.
Inspiration for a mediterranean courtyard garden in Dallas with a water feature.
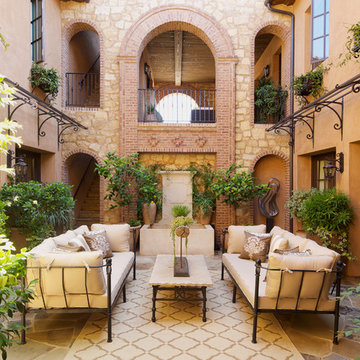
This gorgeous courtyard centers the home so the SoCal indoor/outdoor lifestyle is accessible from nearly every room.
This is an example of a mediterranean courtyard patio in Los Angeles with a water feature.
This is an example of a mediterranean courtyard patio in Los Angeles with a water feature.
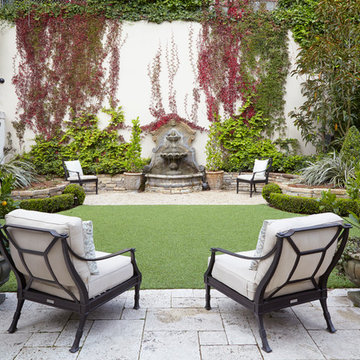
photos by Caitln Atkinson
This is an example of a traditional courtyard garden in San Francisco.
This is an example of a traditional courtyard garden in San Francisco.
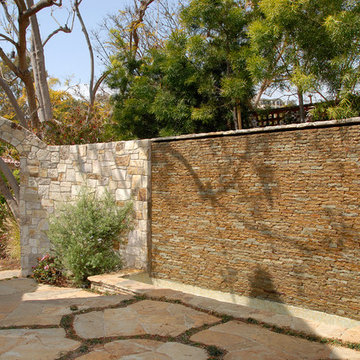
Design ideas for a mediterranean courtyard garden in Los Angeles with a water feature and natural stone pavers.
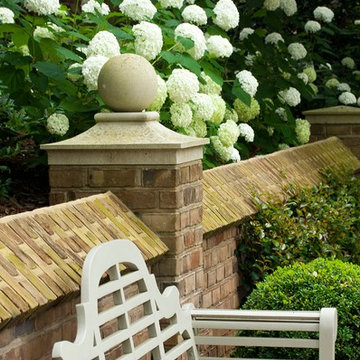
Feel the cool breeze on a warm summer day while sitting on the Lutyens bench under shade trees and surrounded by Annabelle hydrangeas. Manicured boxwoods, mondo grass, and a sturdy granite cobble curb give this motor court organization while the crushed gravel driveway adds another layer of texture to delight the senses.
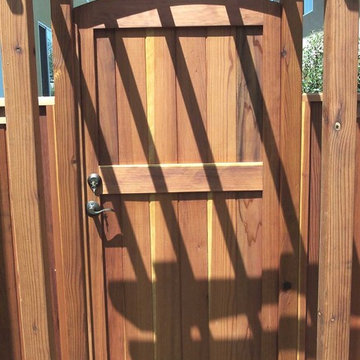
Beautiful outdoor structures of wood, metal, composite
Photo of a mid-sized traditional courtyard full sun garden for summer in Los Angeles with a garden path.
Photo of a mid-sized traditional courtyard full sun garden for summer in Los Angeles with a garden path.
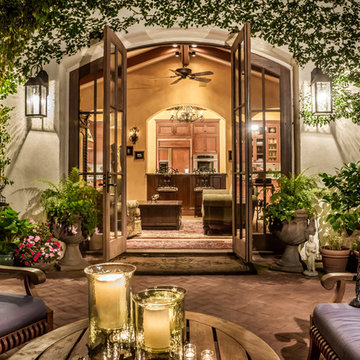
A view from the exterior spaces to the interior spaces.
Photo Credit: Mark Pinkerton, vi360
Photo of a large mediterranean courtyard patio in San Francisco with no cover and brick pavers.
Photo of a large mediterranean courtyard patio in San Francisco with no cover and brick pavers.
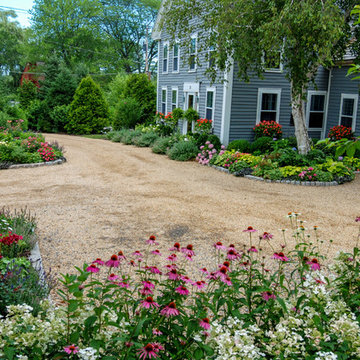
Peastone driveway with antique granite curbing, perennial planting beds and evergreen screening.
This is an example of a mid-sized country courtyard full sun driveway for summer in Boston with gravel and with flowerbed.
This is an example of a mid-sized country courtyard full sun driveway for summer in Boston with gravel and with flowerbed.
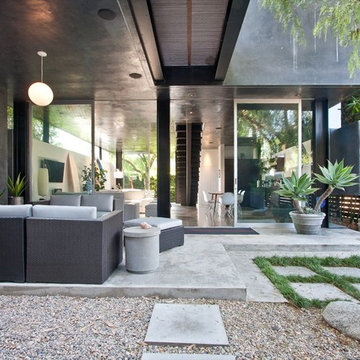
Design ideas for a mid-sized contemporary courtyard patio in Los Angeles with a fire feature, concrete slab and a roof extension.
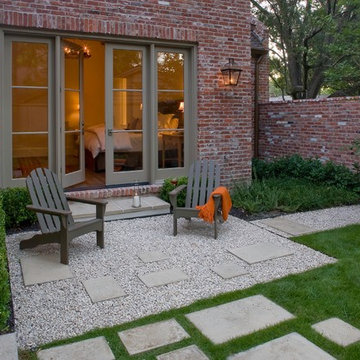
A couple by the name of Claire and Dan Boyles commissioned Exterior Worlds to develop their back yard along the lines of a French Country garden design. They had recently designed and built a French Colonial style house. Claire had been very involved in the architectural design, and she communicated extensively her expectations for the landscape.
The aesthetic we ultimately created for them was not a traditional French country garden per se, but instead was a variation on the symmetry, color, and sense of formality associated with this design. The most notable feature that we added to the estate was a custom swimming pool installed just to the rear of the home. It emphasized linearity, complimentary right angles, and it featured a luxury spa and pool fountain. We built the coping around the pool out of limestone, and we used concrete pavers to build the custom pool patio. We then added French pottery in various locations around the patio to balance the stonework against the look and structure of the home.
We added a formal garden parallel to the pool to reflect its linear movement. Like most French country gardens, this design is bordered by sheered bushes and emphasizes straight lines, angles, and symmetry. One very interesting thing about this garden is that it is consist entirely of various shades of green, which lends itself well to the sense of a French estate. The garden is bordered by a taupe colored cedar fence that compliments the color of the stonework.
Just around the corner from the back entrance to the house, there lies a double-door entrance to the master bedroom. This was an ideal place to build a small patio for the Boyles to use as a private seating area in the early mornings and evenings. We deviated slightly from strict linearity and symmetry by adding pavers that ran out like steps from the patio into the grass. We then planted boxwood hedges around the patio, which are common in French country garden design and combine an Old World sensibility with a morning garden setting.
We then completed this portion of the project by adding rosemary and mondo grass as ground cover to the space between the patio, the corner of the house, and the back wall that frames the yard. This design is derivative of those found in morning gardens, and it provides the Boyles with a place where they can step directly from their bedroom into a private outdoor space and enjoy the early mornings and evenings.
We further develop the sense of a morning garden seating area; we deviated slightly from the strict linear forms of the rest of the landscape by adding pavers that ran like steps from the patio and out into the grass. We also planted rosemary and mondo grass as ground cover to the space between the patio, the corner of the house, and the back wall that borders this portion of the yard.
We then landscaped the front of the home with a continuing symmetry reminiscent of French country garden design. We wanted to establish a sense of grand entrance to the home, so we built a stone walkway that ran all the way from the sidewalk and then fanned out parallel to the covered porch that centers on the front door and large front windows of the house. To further develop the sense of a French country estate, we planted a small parterre garden that can be seen and enjoyed from the left side of the porch.
On the other side of house, we built the Boyles a circular motorcourt around a large oak tree surrounded by lush San Augustine grass. We had to employ special tree preservation techniques to build above the root zone of the tree. The motorcourt was then treated with a concrete-acid finish that compliments the brick in the home. For the parking area, we used limestone gravel chips.
French country garden design is traditionally viewed as a very formal style intended to fill a significant portion of a yard or landscape. The genius of the Boyles project lay not in strict adherence to tradition, but rather in adapting its basic principles to the architecture of the home and the geometry of the surrounding landscape.
For more the 20 years Exterior Worlds has specialized in servicing many of Houston's fine neighborhoods.
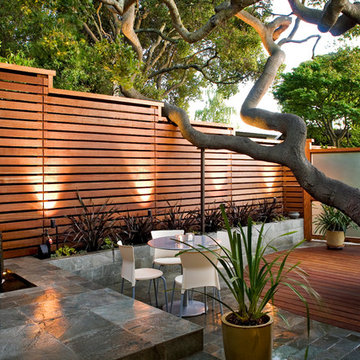
In the evening the garden walls are dramatically lit and the low planting wall transitions into a stone plinth for a soothing stone fountain.
Photo Credit: J. Michael Tucker
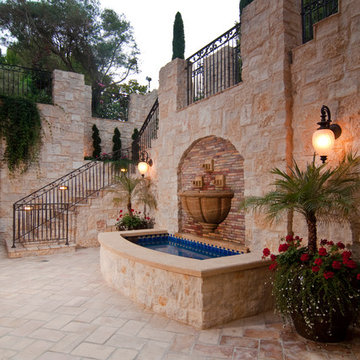
photos by Bernardo Grijalva
Design ideas for a mediterranean courtyard patio in San Francisco with a water feature and no cover.
Design ideas for a mediterranean courtyard patio in San Francisco with a water feature and no cover.
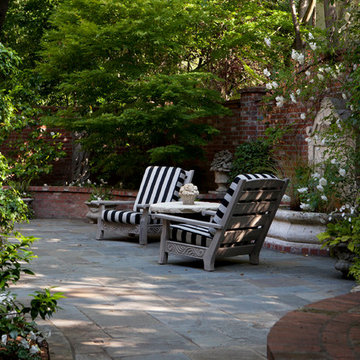
© Lauren Devon www.laurendevon.com
This is an example of a mid-sized traditional courtyard patio in San Francisco with a water feature and natural stone pavers.
This is an example of a mid-sized traditional courtyard patio in San Francisco with a water feature and natural stone pavers.
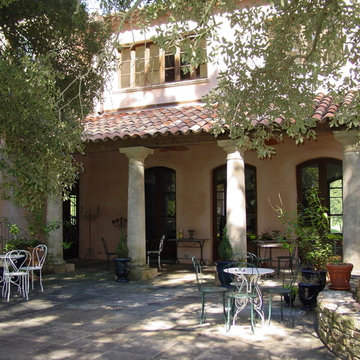
Provence inspiration in Baton Rouge, LA
Design ideas for a mediterranean courtyard patio in New Orleans.
Design ideas for a mediterranean courtyard patio in New Orleans.
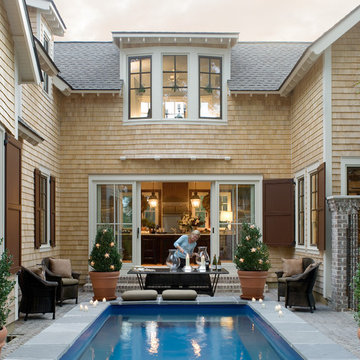
Photos by Josh Savage for Coastal Living
You can order a full set of plans or a study set for this home. Go to:
http://www.allisonramseyarchitect.com/fullpage.cfm?id=211
Outdoor Courtyard Design Ideas
9






