Refine by:
Budget
Sort by:Popular Today
21 - 40 of 31,737 photos
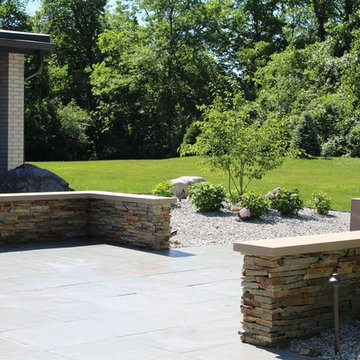
Large contemporary courtyard patio in Indianapolis with a water feature, brick pavers and no cover.
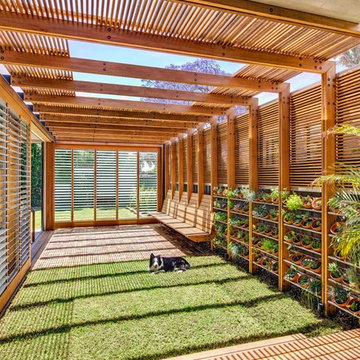
Murray Fredericks
Inspiration for a mid-sized modern courtyard garden in Sydney.
Inspiration for a mid-sized modern courtyard garden in Sydney.
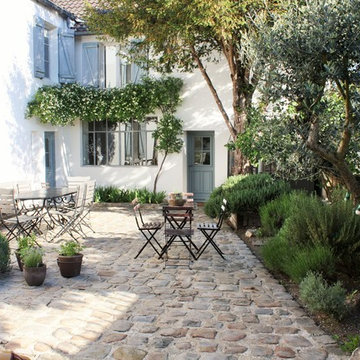
stephen clement
Large country courtyard patio in Rennes with natural stone pavers, a vertical garden and no cover.
Large country courtyard patio in Rennes with natural stone pavers, a vertical garden and no cover.
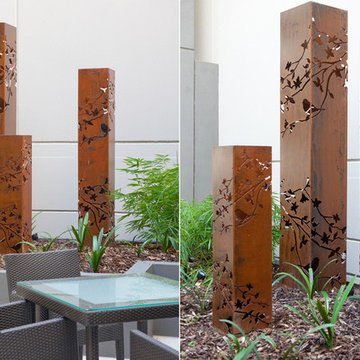
Laser cut contemporary metal wall art and steel folded garden sculpture by Entanglements metal art. Landscape designed courtyard located on Dandenong Road retirement complex, Melbourne
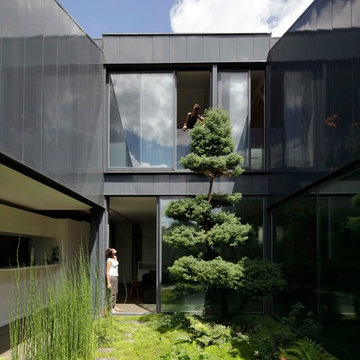
Hervé Abbadie
This is an example of a small modern courtyard partial sun garden for summer in Paris with a garden path and natural stone pavers.
This is an example of a small modern courtyard partial sun garden for summer in Paris with a garden path and natural stone pavers.
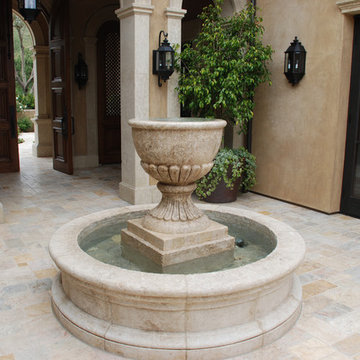
Image by 'Ancient Surfaces'
Product: 'Indoor Courtyard stone elements'
Contacts: (212) 461-0245
Email: Sales@ancientsurfaces.com
Website: www.AncientSurfaces.com
Central Mediterranean courtyards within homes of all major South European design styles, featuring antique stone pavers, fountains, columns and more...
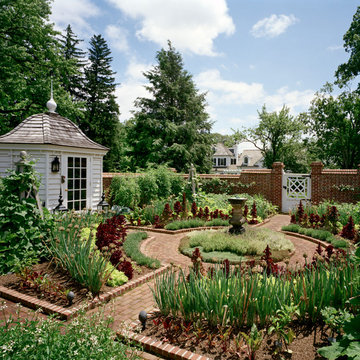
Design ideas for a large country courtyard full sun formal garden in New York with a water feature and brick pavers.
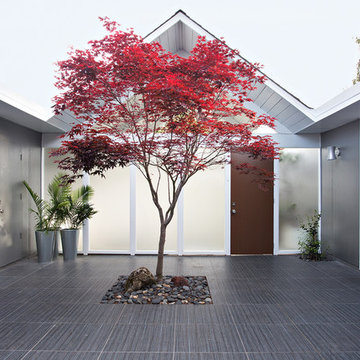
This is an example of a midcentury courtyard patio in San Francisco with tile and no cover.
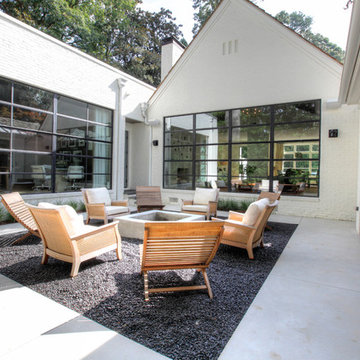
Photo of a transitional courtyard patio in Atlanta with a fire feature and gravel.
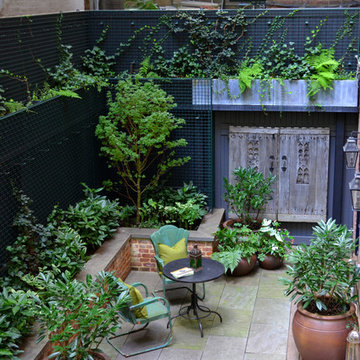
A dark backyard was given a new life with dramatic additions of built in planting beds, custom cut salvaged pavers, green screen trellis and a ton of charm. The reclaimed barn doors add a focal point to the east wall while the custom built two-tier planting system allows vines to fill this garden which spans two floors of the client's home.

We began with a structurally sound 1950’s home. The owners sought to capture views of mountains and lake with a new second story, along with a complete rethinking of the plan.
Basement walls and three fireplaces were saved, along with the main floor deck. The new second story provides a master suite, and professional home office for him. A small office for her is on the main floor, near three children’s bedrooms. The oldest daughter is in college; her room also functions as a guest bedroom.
A second guest room, plus another bath, is in the lower level, along with a media/playroom and an exercise room. The original carport is down there, too, and just inside there is room for the family to remove shoes, hang up coats, and drop their stuff.
The focal point of the home is the flowing living/dining/family/kitchen/terrace area. The living room may be separated via a large rolling door. Pocketing, sliding glass doors open the family and dining area to the terrace, with the original outdoor fireplace/barbeque. When slid into adjacent wall pockets, the combined opening is 28 feet wide.
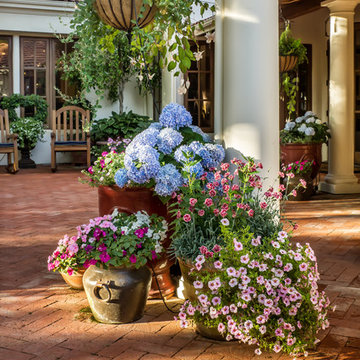
A cluster of pots can soften what might otherwise be severe architecture - plus add a pop of color.
Photo Credit: Mark Pinkerton, vi360
Inspiration for a large mediterranean courtyard patio in San Francisco with brick pavers and a roof extension.
Inspiration for a large mediterranean courtyard patio in San Francisco with brick pavers and a roof extension.
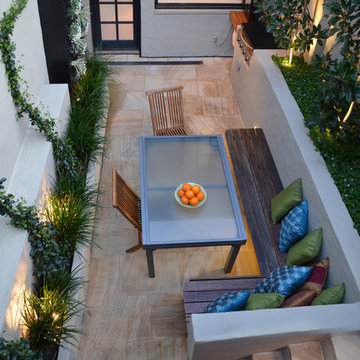
Photos by Katrine Mardini
Photo of a small contemporary courtyard patio in Sydney with a vertical garden.
Photo of a small contemporary courtyard patio in Sydney with a vertical garden.
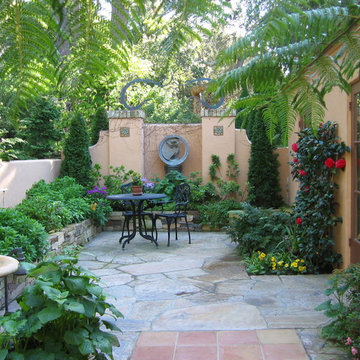
Courtyard Patio
Sculpture by Richard McDonald
This is an example of a mediterranean courtyard patio in Other.
This is an example of a mediterranean courtyard patio in Other.
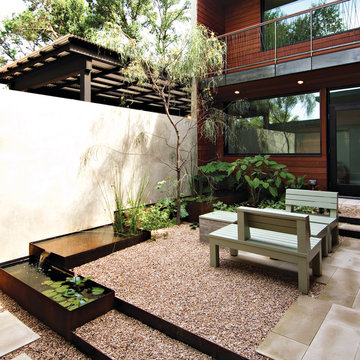
This house was designed around a small courtyard.
Photos by Casey Woods
This is an example of a mid-sized contemporary courtyard partial sun formal garden in Austin with a water feature and gravel.
This is an example of a mid-sized contemporary courtyard partial sun formal garden in Austin with a water feature and gravel.
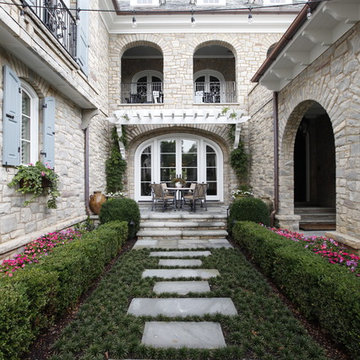
Canadian Stone Veneer
Design ideas for a small courtyard patio in Nashville.
Design ideas for a small courtyard patio in Nashville.
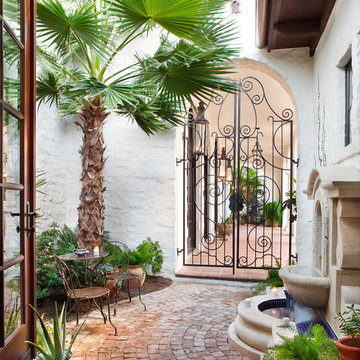
Exquisite Mediterranean home on Lake Austin.
Photography by Coles Hairston
Mediterranean courtyard patio in Austin with a water feature.
Mediterranean courtyard patio in Austin with a water feature.
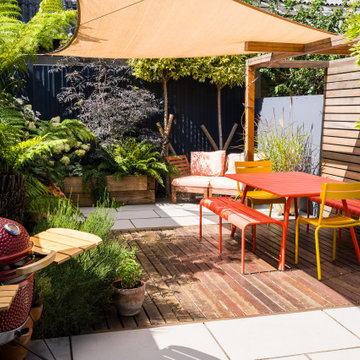
A sunny, Mediterranean style garden with colourful features.
With a grey porcelain tile patio, laid in stretcher pattern across the width of the garden directly outside the back door and to the right of this area, a wide raised bed constructed from treated softwood railway sleepers.
A painted aluminium storage box at the end of the side return allows waterproof storage for kids toys and other garden items.
The middle section of the garden features a wide yellow Balau hardwood deck stretching across the width of the garden, enclosed by a simple yellow Balau timber pergola at one end. This pergola will include a decorative panel along the back comprising horizontal slats of yellow balau decking.
The rear of the space hosts a second grey porcelain patio with an L-shaped railway sleeper raised bed in the bottom left corner.
The left hand boundary is clad with 150mm wide tongue and groove ‘Shou-Sugi-Ban’ Japanese charred timber wall cladding, installed vertically to create an eye-catching backdrop.
The middle section of the left boundary is clad with yellow balau boards to match the decorative panel on the pergola. The left boundary wall at the rear is rendered and painted a vibrant turquoise shade.
The rear right boundary beyond the pergola structure is clad with panels of Perspex ‘Naturals’. The rest of the boundary fences/walls are painted with Cuprinol Garden Shades garden paint.
Two tall evergreen standard trees will provide screening along the back of the garden. Several GRP fibreglass planters will add an extra dash of colour to the design.
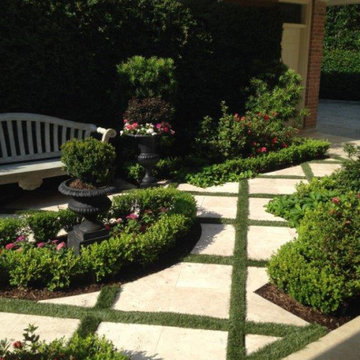
Design ideas for an arts and crafts courtyard garden in Houston with concrete pavers.
Outdoor Courtyard Design Ideas
2






