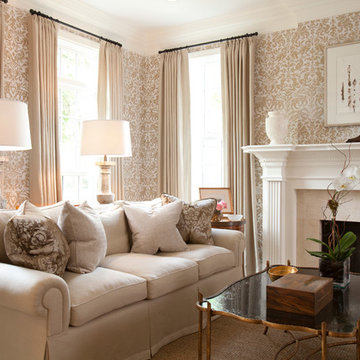All Fireplaces Living Room Design Photos
Refine by:
Budget
Sort by:Popular Today
121 - 140 of 245,347 photos
Item 1 of 2
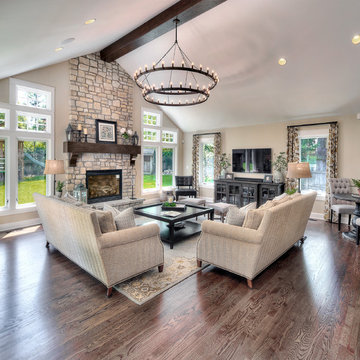
Clients' first home and there forever home with a family of four and in laws close, this home needed to be able to grow with the family. This most recent growth included a few home additions including the kids bathrooms (on suite) added on to the East end, the two original bathrooms were converted into one larger hall bath, the kitchen wall was blown out, entrying into a complete 22'x22' great room addition with a mudroom and half bath leading to the garage and the final addition a third car garage. This space is transitional and classic to last the test of time.
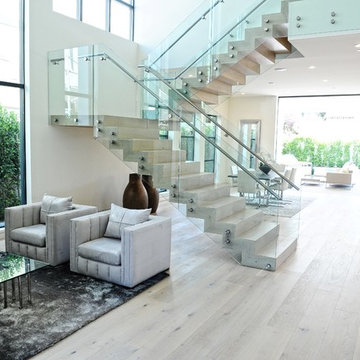
ADM is a manufacturer and distributor of high quality wood flooring for all forms of applications. Our flooring is produced eco-friendly and with bio materials. Our products are factory direct; this gives us the competitive edge in pricing. We promise you the best service, anytime. Our support team is available for all types of requests.
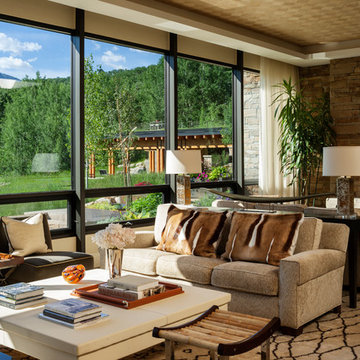
Durston Saylor
Design ideas for a contemporary formal living room in Denver with beige walls, medium hardwood floors, a ribbon fireplace and a stone fireplace surround.
Design ideas for a contemporary formal living room in Denver with beige walls, medium hardwood floors, a ribbon fireplace and a stone fireplace surround.
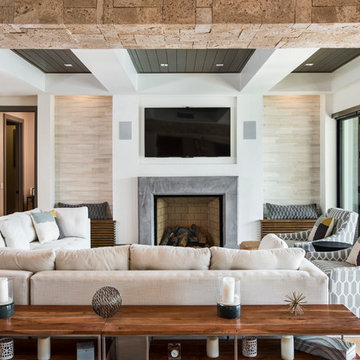
Amber Frederiksen Photography
Inspiration for a mid-sized contemporary enclosed living room in Miami with white walls, light hardwood floors, a standard fireplace, a metal fireplace surround, a built-in media wall and brown floor.
Inspiration for a mid-sized contemporary enclosed living room in Miami with white walls, light hardwood floors, a standard fireplace, a metal fireplace surround, a built-in media wall and brown floor.
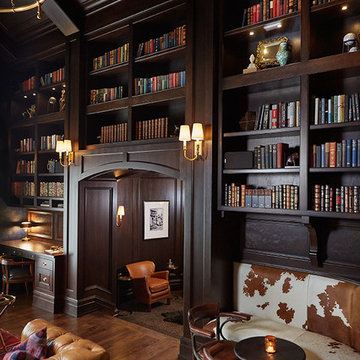
Library
Design ideas for an expansive traditional open concept living room in Grand Rapids with brown walls, medium hardwood floors, a standard fireplace and a tile fireplace surround.
Design ideas for an expansive traditional open concept living room in Grand Rapids with brown walls, medium hardwood floors, a standard fireplace and a tile fireplace surround.
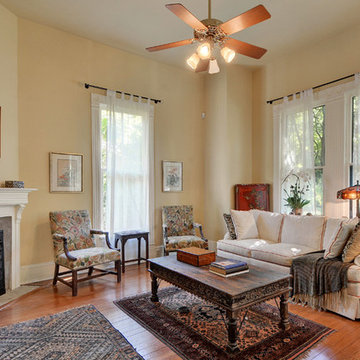
Twist Tours
Photo of a traditional enclosed living room in Austin with a home bar, beige walls, medium hardwood floors, a corner fireplace, a stone fireplace surround and a wall-mounted tv.
Photo of a traditional enclosed living room in Austin with a home bar, beige walls, medium hardwood floors, a corner fireplace, a stone fireplace surround and a wall-mounted tv.
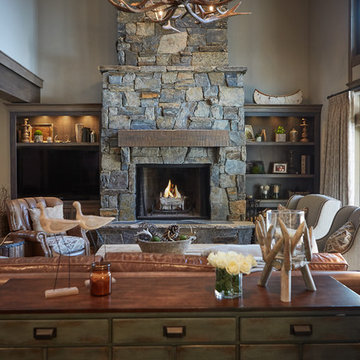
Ashley Avila
Photo of a country open concept living room in Grand Rapids with brown walls, medium hardwood floors, a standard fireplace, a stone fireplace surround and a built-in media wall.
Photo of a country open concept living room in Grand Rapids with brown walls, medium hardwood floors, a standard fireplace, a stone fireplace surround and a built-in media wall.
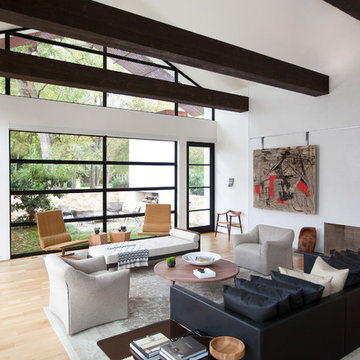
Making the most of a wooded lot and interior courtyard, Braxton Werner and Paul Field of Wernerfield Architects transformed this former 1960s ranch house to an inviting yet unapologetically modern home. Outfitted with Western Window Systems products throughout, the home’s beautiful exterior views are framed with large expanses of glass that let in loads of natural light. Multi-slide doors in the bedroom and living areas connect the outdoors with the home’s family-friendly interiors.
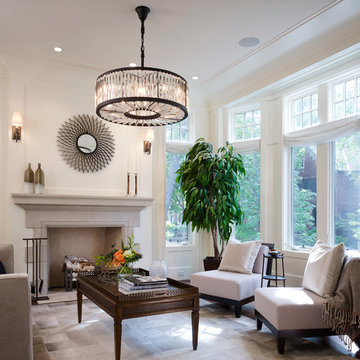
This unique city-home is designed with a center entry, flanked by formal living and dining rooms on either side. An expansive gourmet kitchen / great room spans the rear of the main floor, opening onto a terraced outdoor space comprised of more than 700SF.
The home also boasts an open, four-story staircase flooded with natural, southern light, as well as a lower level family room, four bedrooms (including two en-suite) on the second floor, and an additional two bedrooms and study on the third floor. A spacious, 500SF roof deck is accessible from the top of the staircase, providing additional outdoor space for play and entertainment.
Due to the location and shape of the site, there is a 2-car, heated garage under the house, providing direct entry from the garage into the lower level mudroom. Two additional off-street parking spots are also provided in the covered driveway leading to the garage.
Designed with family living in mind, the home has also been designed for entertaining and to embrace life's creature comforts. Pre-wired with HD Video, Audio and comprehensive low-voltage services, the home is able to accommodate and distribute any low voltage services requested by the homeowner.
This home was pre-sold during construction.
Steve Hall, Hedrich Blessing
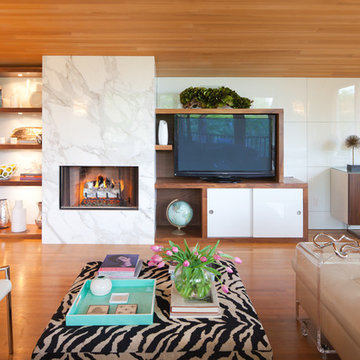
Photo of a midcentury living room in Portland with a standard fireplace, a stone fireplace surround and a freestanding tv.
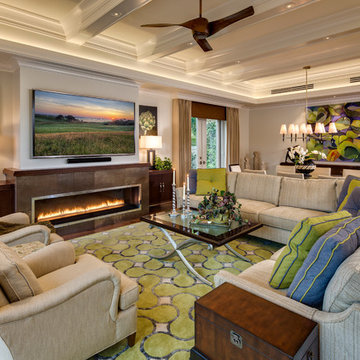
Here's what our clients from this project had to say:
We LOVE coming home to our newly remodeled and beautiful 41 West designed and built home! It was such a pleasure working with BJ Barone and especially Paul Widhalm and the entire 41 West team. Everyone in the organization is incredibly professional and extremely responsive. Personal service and strong attention to the client and details are hallmarks of the 41 West construction experience. Paul was with us every step of the way as was Ed Jordon (Gary David Designs), a 41 West highly recommended designer. When we were looking to build our dream home, we needed a builder who listened and understood how to bring our ideas and dreams to life. They succeeded this with the utmost honesty, integrity and quality!
41 West has exceeded our expectations every step of the way, and we have been overwhelmingly impressed in all aspects of the project. It has been an absolute pleasure working with such devoted, conscientious, professionals with expertise in their specific fields. Paul sets the tone for excellence and this level of dedication carries through the project. We so appreciated their commitment to perfection...So much so that we also hired them for two more remodeling projects.
We love our home and would highly recommend 41 West to anyone considering building or remodeling a home.
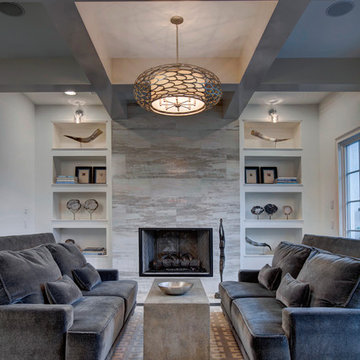
Michael Lowry Photography
Photo of a transitional formal living room in Orlando with white walls, a standard fireplace, a stone fireplace surround, no tv and dark hardwood floors.
Photo of a transitional formal living room in Orlando with white walls, a standard fireplace, a stone fireplace surround, no tv and dark hardwood floors.
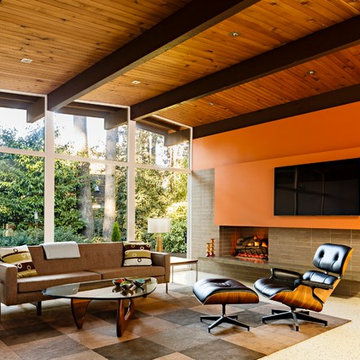
Lincoln Barbour
Mid-sized midcentury open concept living room in Portland with orange walls, a wall-mounted tv, a standard fireplace and a brick fireplace surround.
Mid-sized midcentury open concept living room in Portland with orange walls, a wall-mounted tv, a standard fireplace and a brick fireplace surround.
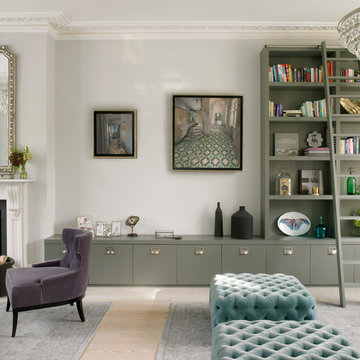
The built-in cabinetry along one side of the living room was built by the principal contractor.
Photographer: Nick Smith
This is an example of a large transitional open concept living room in London with grey walls, light hardwood floors, a standard fireplace, a stone fireplace surround, no tv and beige floor.
This is an example of a large transitional open concept living room in London with grey walls, light hardwood floors, a standard fireplace, a stone fireplace surround, no tv and beige floor.
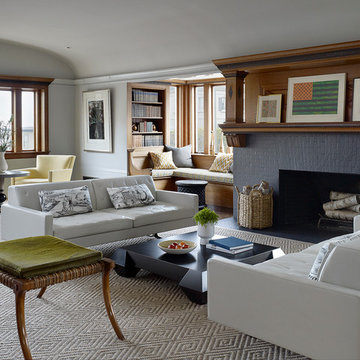
Photo of a transitional formal enclosed living room in San Francisco with a standard fireplace, a brick fireplace surround, grey walls, carpet and no tv.
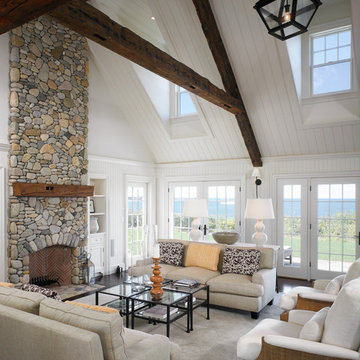
Large beach style open concept living room in Boston with white walls, a standard fireplace, a stone fireplace surround and dark hardwood floors.
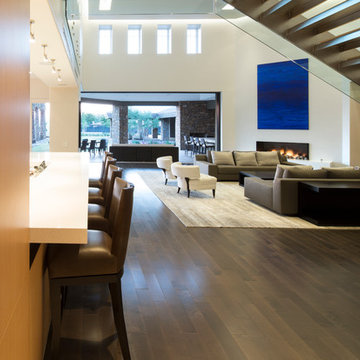
Winquist Photagraphy
Mid-sized contemporary formal open concept living room in Phoenix with white walls, dark hardwood floors, a ribbon fireplace, a plaster fireplace surround, a built-in media wall and brown floor.
Mid-sized contemporary formal open concept living room in Phoenix with white walls, dark hardwood floors, a ribbon fireplace, a plaster fireplace surround, a built-in media wall and brown floor.
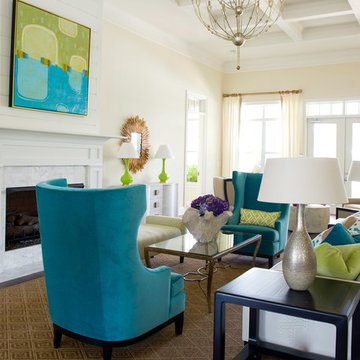
Scobey Photography
This is an example of a large contemporary living room in Atlanta with beige walls and a standard fireplace.
This is an example of a large contemporary living room in Atlanta with beige walls and a standard fireplace.
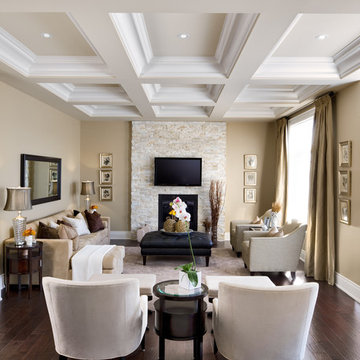
Jane Lockhart's beautifully designed luxury model home for Kylemore Communities.
Photography, Brandon Barré
This is an example of a traditional enclosed living room in Toronto with a stone fireplace surround, a standard fireplace, a wall-mounted tv and brown floor.
This is an example of a traditional enclosed living room in Toronto with a stone fireplace surround, a standard fireplace, a wall-mounted tv and brown floor.
All Fireplaces Living Room Design Photos
7
