All Fireplaces Living Room Design Photos
Refine by:
Budget
Sort by:Popular Today
81 - 100 of 245,316 photos
Item 1 of 2
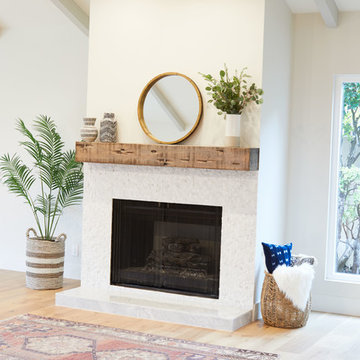
Fully renovated ranch style house. Layout has been opened to provide open concept living. Custom stained beams
This is an example of a large country formal open concept living room in San Diego with white walls, light hardwood floors, a standard fireplace, a tile fireplace surround and beige floor.
This is an example of a large country formal open concept living room in San Diego with white walls, light hardwood floors, a standard fireplace, a tile fireplace surround and beige floor.
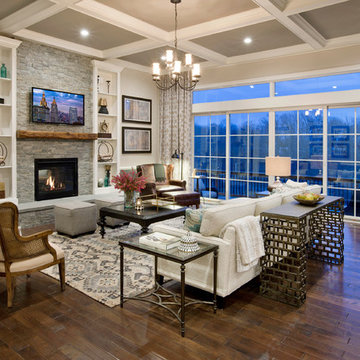
Taylor Photography
Inspiration for a traditional living room in Philadelphia with grey walls, dark hardwood floors, a standard fireplace, a stone fireplace surround and a wall-mounted tv.
Inspiration for a traditional living room in Philadelphia with grey walls, dark hardwood floors, a standard fireplace, a stone fireplace surround and a wall-mounted tv.
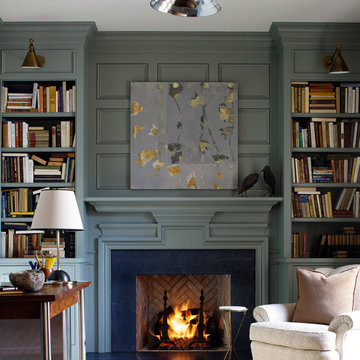
This cozy and welcoming study with a wood burning fireplace, raised paneling and a flush marble surround makes you want to sit and stay awhile!
Photo credit: Kip Dawkins
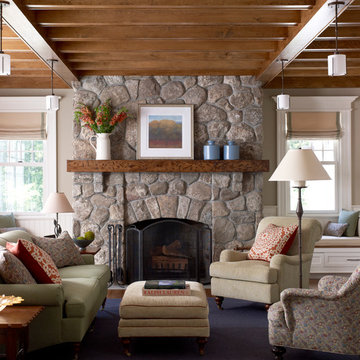
Laura Moss
Inspiration for a large traditional formal enclosed living room in New York with grey walls, a stone fireplace surround, medium hardwood floors and a standard fireplace.
Inspiration for a large traditional formal enclosed living room in New York with grey walls, a stone fireplace surround, medium hardwood floors and a standard fireplace.
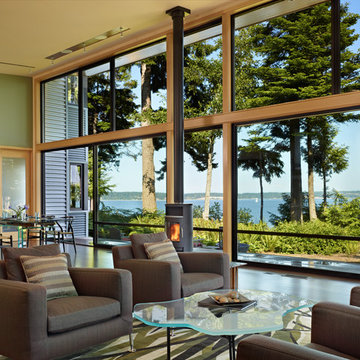
The Port Ludlow Residence is a compact, 2400 SF modern house located on a wooded waterfront property at the north end of the Hood Canal, a long, fjord-like arm of western Puget Sound. The house creates a simple glazed living space that opens up to become a front porch to the beautiful Hood Canal.
The east-facing house is sited along a high bank, with a wonderful view of the water. The main living volume is completely glazed, with 12-ft. high glass walls facing the view and large, 8-ft.x8-ft. sliding glass doors that open to a slightly raised wood deck, creating a seamless indoor-outdoor space. During the warm summer months, the living area feels like a large, open porch. Anchoring the north end of the living space is a two-story building volume containing several bedrooms and separate his/her office spaces.
The interior finishes are simple and elegant, with IPE wood flooring, zebrawood cabinet doors with mahogany end panels, quartz and limestone countertops, and Douglas Fir trim and doors. Exterior materials are completely maintenance-free: metal siding and aluminum windows and doors. The metal siding has an alternating pattern using two different siding profiles.
The house has a number of sustainable or “green” building features, including 2x8 construction (40% greater insulation value); generous glass areas to provide natural lighting and ventilation; large overhangs for sun and rain protection; metal siding (recycled steel) for maximum durability, and a heat pump mechanical system for maximum energy efficiency. Sustainable interior finish materials include wood cabinets, linoleum floors, low-VOC paints, and natural wool carpet.
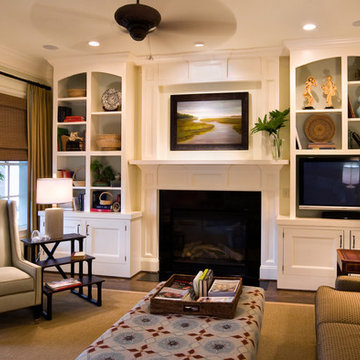
In this combination living room/ family room, form vs function is at it's best.. Formal enough to host a cocktail party, and comfortable enough to host a football game. The wrap around sectional accommodates 5-6 people and the oversized ottoman has room enough for everyone to put their feet up! The high back, stylized wing chair offers comfort and a lamp for reading. Decorative accessories are placed in the custom built bookcases freeing table top space for drinks, books, etc. Magazines and current reading are neatly placed in the rattan tray for easy access. The overall neutral color palette is punctuated by soft shades of blue around the room.
LORRAINE G VALE
photo by Michael Costa
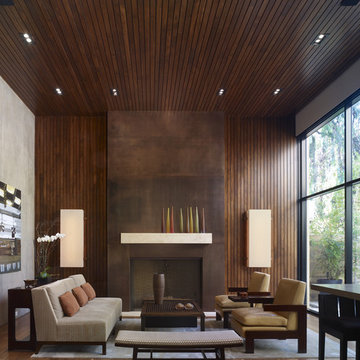
Design ideas for a modern open concept living room in Los Angeles with a standard fireplace.
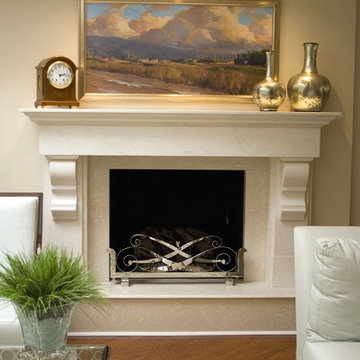
Transitional living room design with contemporary fireplace mantel. Custom made fireplace screen.
Design ideas for a large contemporary open concept living room in New York with beige walls, a standard fireplace, a music area, medium hardwood floors and no tv.
Design ideas for a large contemporary open concept living room in New York with beige walls, a standard fireplace, a music area, medium hardwood floors and no tv.
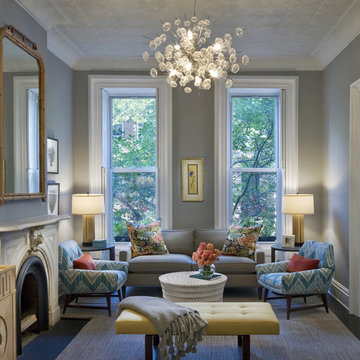
This is an example of a mid-sized transitional formal living room in New York with grey walls, a standard fireplace, no tv, a stone fireplace surround and brown floor.

Large country open concept living room in Denver with grey walls, light hardwood floors, a standard fireplace, a wall-mounted tv, brown floor and vaulted.

The grand living room needed large focal pieces, so our design team began by selecting the large iron chandelier to anchor the space. The black iron of the chandelier echoes the black window trim of the two story windows and fills the volume of space nicely. The plain fireplace wall was underwhelming, so our team selected four slabs of premium Calcutta gold marble and butterfly bookmatched the slabs to add a sophisticated focal point. Tall sheer drapes add height and subtle drama to the space. The comfortable sectional sofa and woven side chairs provide the perfect space for relaxing or for entertaining guests. Woven end tables, a woven table lamp, woven baskets and tall olive trees add texture and a casual touch to the space. The expansive sliding glass doors provide indoor/outdoor entertainment and ease of traffic flow when a large number of guests are gathered.
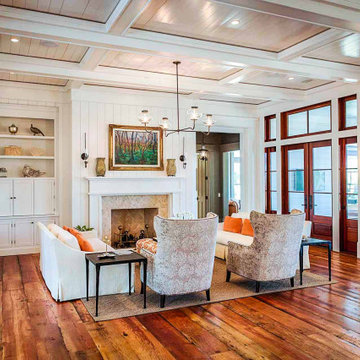
The dining/living room has a coffered ceiling, vertical shiplap walls, 12-inch wide heart pine floors that were circle-sawn from reclaimed barn beams.
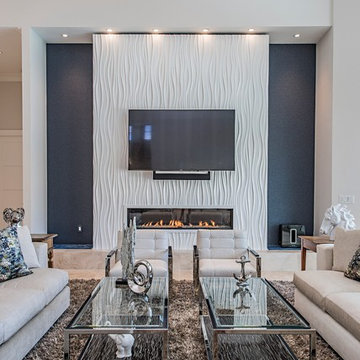
Photo of a contemporary living room in Tampa with blue walls, a ribbon fireplace and a wall-mounted tv.
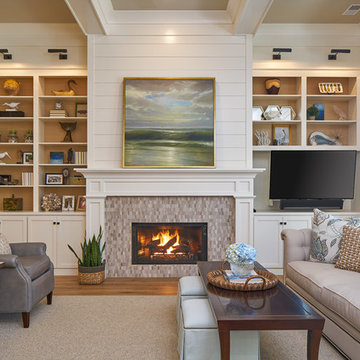
A lovely, relaxing family room, complete with gorgeous stone surround fireplace, topped with beautiful crown molding and beadboard above. Open beams and a painted ceiling, the French Slider doors with transoms all contribute to the feeling of lightness and space. Gorgeous hardwood flooring, buttboard walls behind the open book shelves and white crown molding for the cabinets, floorboards, door framing...simply lovely.
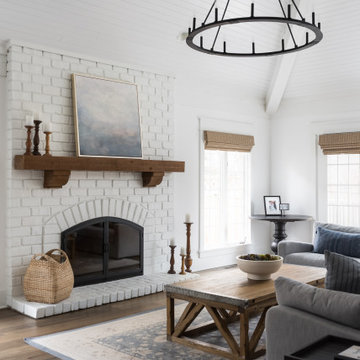
The homeowners wanted to open up their living and kitchen area to create a more open plan. We relocated doors and tore open a wall to make that happen. New cabinetry and floors where installed and the ceiling and fireplace where painted. This home now functions the way it should for this young family!
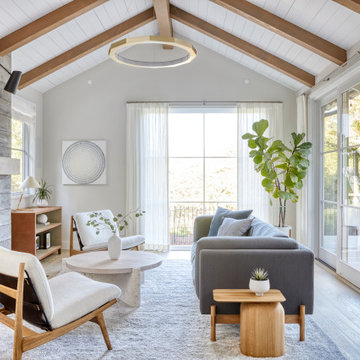
Minimal, mindful design meets stylish comfort in this family home filled with light and warmth. Using a serene, neutral palette filled with warm walnut and light oak finishes, with touches of soft grays and blues, we transformed our client’s new family home into an airy, functionally stylish, serene family retreat. The home highlights modern handcrafted wooden furniture pieces, soft, whimsical kids’ bedrooms, and a clean-lined, understated blue kitchen large enough for the whole family to gather.
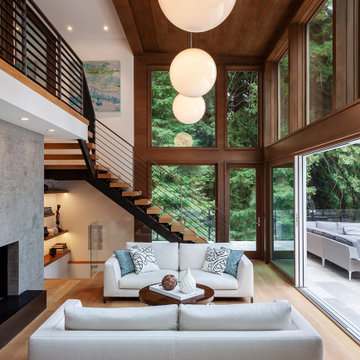
Large midcentury open concept living room in San Francisco with white walls, light hardwood floors, a standard fireplace, a concrete fireplace surround, no tv and beige floor.
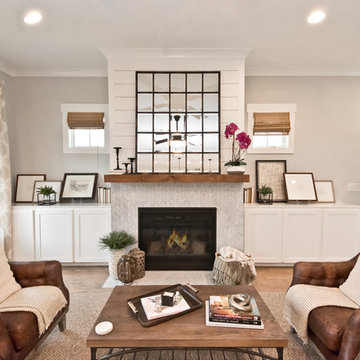
Photo of a country living room in Atlanta with grey walls, medium hardwood floors, a standard fireplace, a stone fireplace surround and white floor.
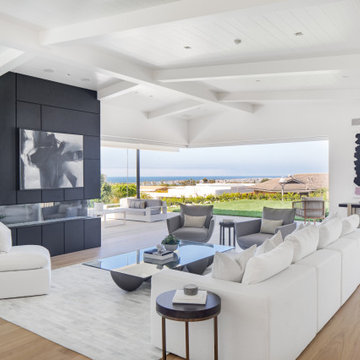
Photo of a midcentury open concept living room in Los Angeles with white walls, light hardwood floors and a ribbon fireplace.

Transitional formal open concept living room in New York with white walls, dark hardwood floors, a standard fireplace, a tile fireplace surround, no tv and brown floor.
All Fireplaces Living Room Design Photos
5