All Fireplaces Living Room Design Photos
Refine by:
Budget
Sort by:Popular Today
61 - 80 of 245,345 photos
Item 1 of 2
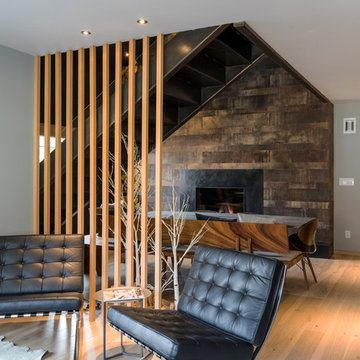
This space combines the elements of wood and sleek lines to give this mountain home modern look. The dark leather cushion seats stand out from the wood slat divider behind them. A long table sits in front of a beautiful fireplace with a dark hardwood accent wall. The stairway acts as an additional divider that breaks one space from the other seamlessly.
Built by ULFBUILT. Contact us today to learn more.
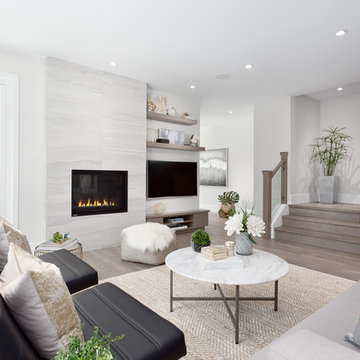
Using the same wood that we used on the kitchen island, we created a simple and modern entertainment area to bring the style of the kitchen into the new living space.
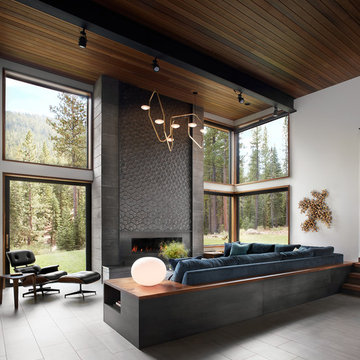
Photo: Lisa Petrole
Photo of an expansive contemporary formal living room in San Francisco with white walls, porcelain floors, a ribbon fireplace, no tv, grey floor and a metal fireplace surround.
Photo of an expansive contemporary formal living room in San Francisco with white walls, porcelain floors, a ribbon fireplace, no tv, grey floor and a metal fireplace surround.
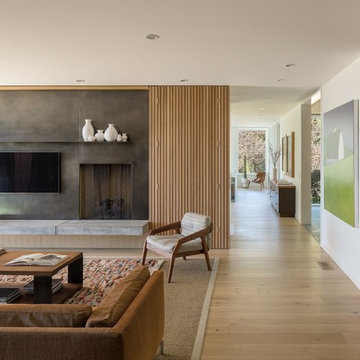
Photo of a midcentury open concept living room in Portland with white walls, medium hardwood floors, a standard fireplace, a wall-mounted tv and brown floor.
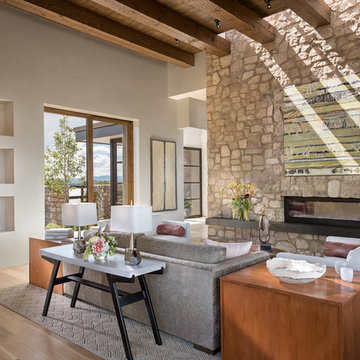
Wendy McEahern
Inspiration for a large open concept living room in Albuquerque with white walls, medium hardwood floors, a two-sided fireplace, a stone fireplace surround, brown floor and a built-in media wall.
Inspiration for a large open concept living room in Albuquerque with white walls, medium hardwood floors, a two-sided fireplace, a stone fireplace surround, brown floor and a built-in media wall.
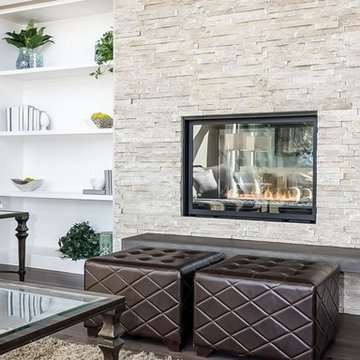
This is an example of a mid-sized contemporary formal open concept living room in St Louis with beige walls, dark hardwood floors, a standard fireplace, a stone fireplace surround and no tv.
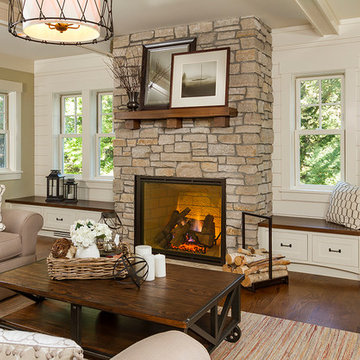
Building Design, Plans, and Interior Finishes by: Fluidesign Studio I Builder: Structural Dimensions Inc. I Photographer: Seth Benn Photography
Mid-sized traditional open concept living room in Minneapolis with beige walls, medium hardwood floors, a standard fireplace, a stone fireplace surround and a built-in media wall.
Mid-sized traditional open concept living room in Minneapolis with beige walls, medium hardwood floors, a standard fireplace, a stone fireplace surround and a built-in media wall.
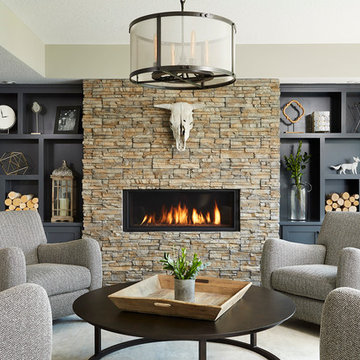
This is an example of a large transitional formal enclosed living room in Minneapolis with grey walls, no tv, a ribbon fireplace, carpet and a stone fireplace surround.
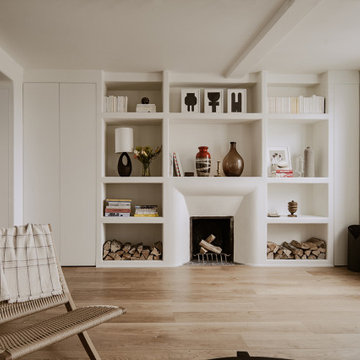
Etagère en plâtre sur mesure autour de la cheminée.
Mid-sized mediterranean open concept living room in Paris with a library, white walls, light hardwood floors, a standard fireplace, a plaster fireplace surround and no tv.
Mid-sized mediterranean open concept living room in Paris with a library, white walls, light hardwood floors, a standard fireplace, a plaster fireplace surround and no tv.
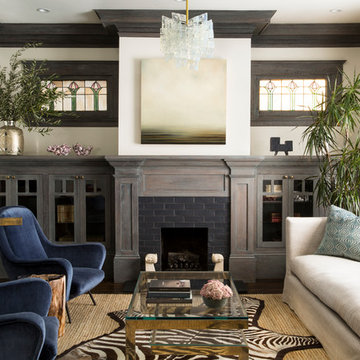
Modern Living Room
This is an example of a transitional formal enclosed living room in San Francisco with white walls, dark hardwood floors, a brick fireplace surround and a standard fireplace.
This is an example of a transitional formal enclosed living room in San Francisco with white walls, dark hardwood floors, a brick fireplace surround and a standard fireplace.
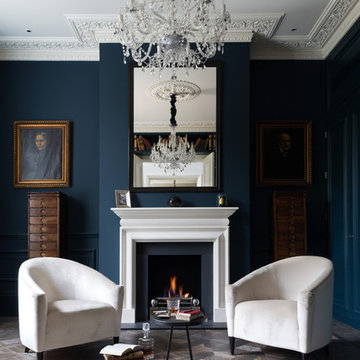
Dark blue Farrow and Ball wall paint highlights the traditional ceiling features and fireplace. Parquet flooring and dark walnut furniture with hand picked fabric upholstery add to the elegance of this Victorian residence. A large glass chandelier creates a beautiful centre piece for the room.
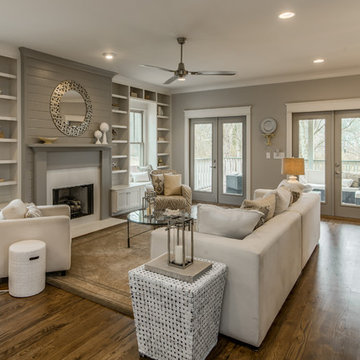
Inspiration for a mid-sized transitional formal open concept living room in Nashville with grey walls, medium hardwood floors, a standard fireplace and no tv.
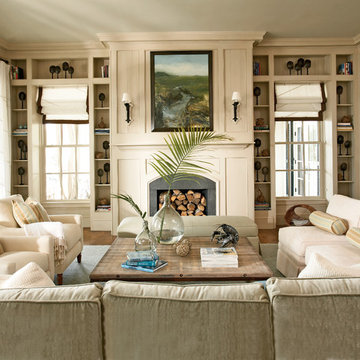
Jean Allsopp (courtesy Coastal Living)
Photo of a traditional living room in Atlanta with beige walls, a standard fireplace and no tv.
Photo of a traditional living room in Atlanta with beige walls, a standard fireplace and no tv.
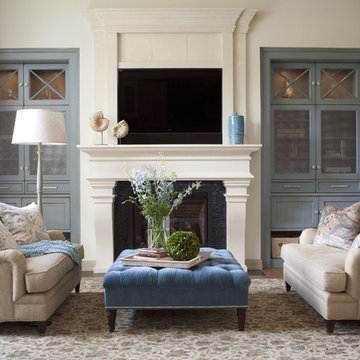
This project was designed by Mikal Otten. Interior design by Beth Armijo (www.armijodesigngroup.com). Photography by Emily Minton Redfield.
This is an example of a transitional formal living room in Denver with a standard fireplace.
This is an example of a transitional formal living room in Denver with a standard fireplace.
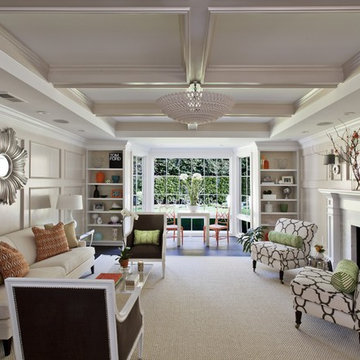
Living room with paneling on all walls, coffered ceiling, Oly pendant, built-in book cases, bay window, calacatta slab fireplace surround and hearth, 2-way fireplace with wall sconces shared between the family and living room.
Photographer Frank Paul Perez
Decoration Nancy Evars, Evars + Anderson Interior Design
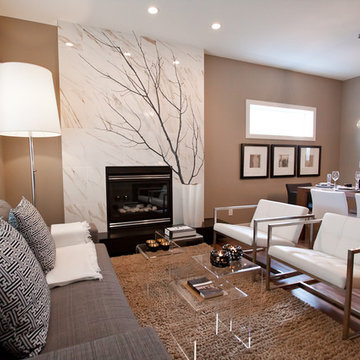
A Hotel Luxe Modern Transitional Home by Natalie Fuglestveit Interior Design, Calgary Interior Design Firm. Photos by Lindsay Nichols Photography.
Interior design includes modern fireplace with 24"x24" calacutta marble tile face, 18 karat vase with tree, black and white geometric prints, modern Gus white Delano armchairs, natural walnut hardwood floors, medium brown wall color, ET2 Lighting linear pendant fixture over dining table with tear drop glass, acrylic coffee table, carmel shag wool area rug, champagne gold Delta Trinsic faucet, charcoal flat panel cabinets, tray ceiling with chandelier in master bedroom, pink floral drapery in girls room with teal linear border.
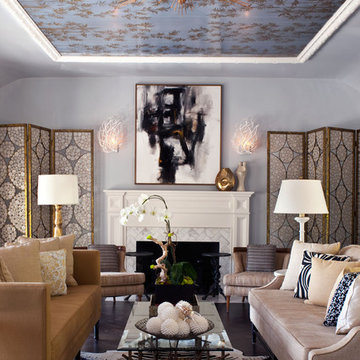
This is an example of a transitional living room in Los Angeles with blue walls and a standard fireplace.
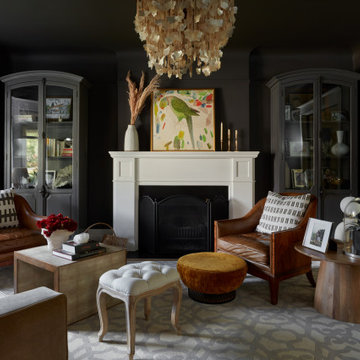
Inspiration for a mid-sized transitional living room in Toronto with grey walls, light hardwood floors, a standard fireplace and a wood fireplace surround.
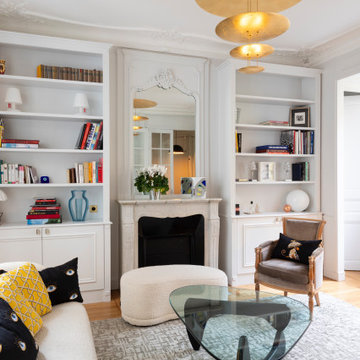
Porte Dauphine - Réaménagement et décoration d'un appartement, Paris XVIe - Salon. Le salon en double exposition est très lumineux et ouvert sur l'espace cuisine / salle à manger. Les murs gris très clairs contrastent discrètement avec le plafond , faisant ressortir les moulures. La bibliothèque créée sur mesure encadre la cheminée surmontée de son miroir d'origine. Photo Arnaud Rinuccini
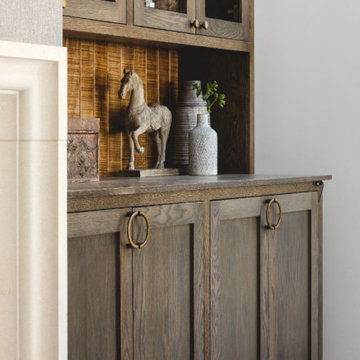
We planned a thoughtful redesign of this beautiful home while retaining many of the existing features. We wanted this house to feel the immediacy of its environment. So we carried the exterior front entry style into the interiors, too, as a way to bring the beautiful outdoors in. In addition, we added patios to all the bedrooms to make them feel much bigger. Luckily for us, our temperate California climate makes it possible for the patios to be used consistently throughout the year.
The original kitchen design did not have exposed beams, but we decided to replicate the motif of the 30" living room beams in the kitchen as well, making it one of our favorite details of the house. To make the kitchen more functional, we added a second island allowing us to separate kitchen tasks. The sink island works as a food prep area, and the bar island is for mail, crafts, and quick snacks.
We designed the primary bedroom as a relaxation sanctuary – something we highly recommend to all parents. It features some of our favorite things: a cognac leather reading chair next to a fireplace, Scottish plaid fabrics, a vegetable dye rug, art from our favorite cities, and goofy portraits of the kids.
---
Project designed by Courtney Thomas Design in La Cañada. Serving Pasadena, Glendale, Monrovia, San Marino, Sierra Madre, South Pasadena, and Altadena.
For more about Courtney Thomas Design, see here: https://www.courtneythomasdesign.com/
To learn more about this project, see here:
https://www.courtneythomasdesign.com/portfolio/functional-ranch-house-design/
All Fireplaces Living Room Design Photos
4