Small Bathroom Design Ideas
Refine by:
Budget
Sort by:Popular Today
121 - 140 of 109,206 photos

Bathroom is right off the bedroom of this clients college aged daughter.
Small scandinavian kids bathroom in Orlando with shaker cabinets, blue cabinets, an alcove tub, a shower/bathtub combo, a two-piece toilet, gray tile, porcelain tile, white walls, porcelain floors, an undermount sink, engineered quartz benchtops, beige floor, a sliding shower screen, grey benchtops, a niche, a single vanity and a built-in vanity.
Small scandinavian kids bathroom in Orlando with shaker cabinets, blue cabinets, an alcove tub, a shower/bathtub combo, a two-piece toilet, gray tile, porcelain tile, white walls, porcelain floors, an undermount sink, engineered quartz benchtops, beige floor, a sliding shower screen, grey benchtops, a niche, a single vanity and a built-in vanity.

Home Staging piso piloto
Design ideas for a small modern 3/4 wet room bathroom in Madrid with white cabinets, a wall-mount toilet, white tile, white walls, porcelain floors, a wall-mount sink, recycled glass benchtops, brown floor, a sliding shower screen, white benchtops, a single vanity and a floating vanity.
Design ideas for a small modern 3/4 wet room bathroom in Madrid with white cabinets, a wall-mount toilet, white tile, white walls, porcelain floors, a wall-mount sink, recycled glass benchtops, brown floor, a sliding shower screen, white benchtops, a single vanity and a floating vanity.
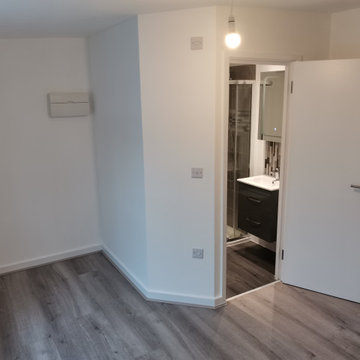
Existing office space on the first floor of the building to be converted and renovated into one bedroom flat with open plan kitchen living room and good size ensuite double bedroom. Total renovation cost including some external work £25000

Inspiration for a small contemporary master bathroom in Surrey with flat-panel cabinets, white cabinets, a wall-mount toilet, beige tile, beige walls, ceramic floors, grey floor, a hinged shower door, a single vanity, a floating vanity, vaulted, mosaic tile and a console sink.
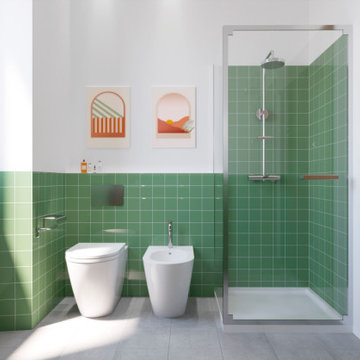
Inspiration for a small modern master bathroom in Milan with flat-panel cabinets, brown cabinets, a two-piece toilet, green tile, ceramic tile, white walls, ceramic floors, a drop-in sink, grey floor, a sliding shower screen, a single vanity and a freestanding vanity.
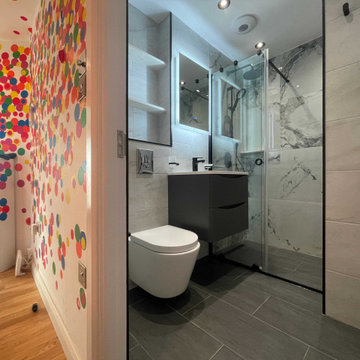
Wet Shower Room Transformation at Woolwich in London.
Inspiration for a small modern 3/4 bathroom in London with a floating vanity.
Inspiration for a small modern 3/4 bathroom in London with a floating vanity.
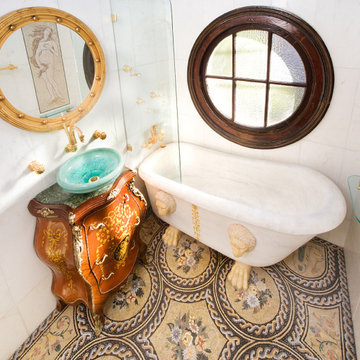
A complete reproduction of an ancient roman style bathroom , including solid clawfoot bath carved from marble.
A french antique side table was converted into a vanity.
Mosaic floor was designed and measured on site here in Sydney and made in Milan Italy , then imported in sheets for installation.
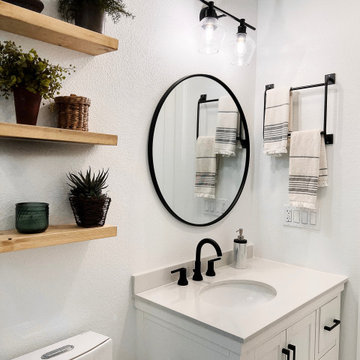
modern farmhouse bathroom
Inspiration for a small 3/4 bathroom in Orange County with shaker cabinets, white cabinets, white tile, engineered quartz benchtops, a single vanity and a freestanding vanity.
Inspiration for a small 3/4 bathroom in Orange County with shaker cabinets, white cabinets, white tile, engineered quartz benchtops, a single vanity and a freestanding vanity.

The homeowners chose to remove the bathtub and replace it with a stand-up shower with an elegant steel-framed glass panel and door. Black and white hexagonal porcelain tile adds drama, and the gray grout matches the pale gray paint on the walls.

For the bathroom, we went for a moody and classic look. Sticking with a black and white color palette, we have chosen a classic subway tile for the shower walls and a black and white hex for the bathroom floor. The black vanity and floral wallpaper brought some emotion into the space and adding the champagne brass plumbing fixtures and brass mirror was the perfect pop.

Design ideas for a small modern kids bathroom in San Francisco with flat-panel cabinets, a one-piece toilet, porcelain tile, grey walls, porcelain floors, an integrated sink, engineered quartz benchtops, a hinged shower door, white benchtops, brown cabinets, an alcove shower, beige tile, beige floor, a niche, a single vanity and a freestanding vanity.
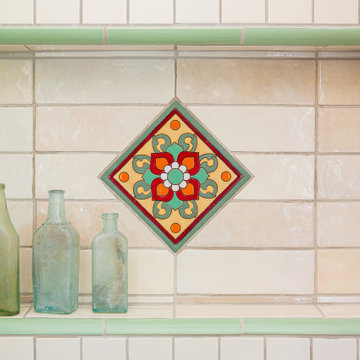
Vignette of the shower niche featuring a colorful Malibu Tile as the centerpiece. I always use tile trim pieces for a vintage style shower -- never Schluter -- and here the green quarter round sets off the niche to perfection.
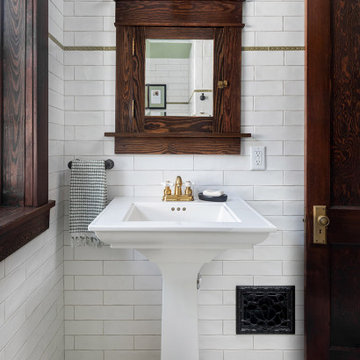
The white wall tile continues around the entire bathroom, highlighting the original woodwork. The white and green hexagon floor tile with double border pattern also continues throughout the space. A vintage-look pedestal sink pairs perfectly with the salvaged and refinished medicine cabinet.
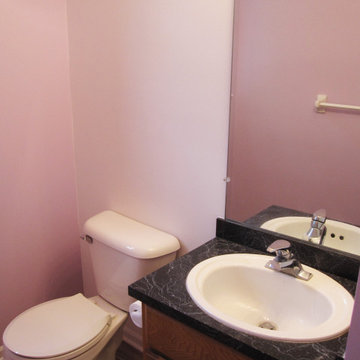
This is an "after" photo of an interior half bath. Two coats of paint on the walls and one coat of paint on the ceiling, trim and door.
Note: The vanity wall was painted white.
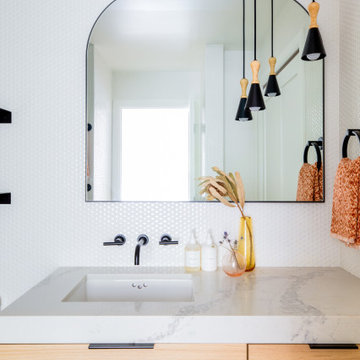
This young married couple enlisted our help to update their recently purchased condo into a brighter, open space that reflected their taste. They traveled to Copenhagen at the onset of their trip, and that trip largely influenced the design direction of their home, from the herringbone floors to the Copenhagen-based kitchen cabinetry. We blended their love of European interiors with their Asian heritage and created a soft, minimalist, cozy interior with an emphasis on clean lines and muted palettes.
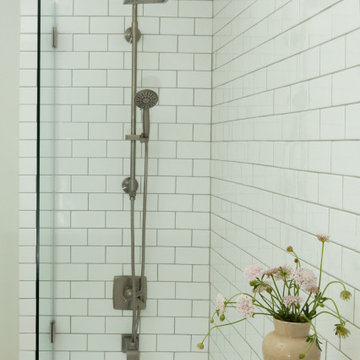
Inspiration for a small midcentury bathroom in Portland with flat-panel cabinets, light wood cabinets, an alcove tub, a shower/bathtub combo, a one-piece toilet, white tile, ceramic tile, grey walls, porcelain floors, a vessel sink, engineered quartz benchtops, white floor, a hinged shower door, white benchtops, a niche, a single vanity and a freestanding vanity.
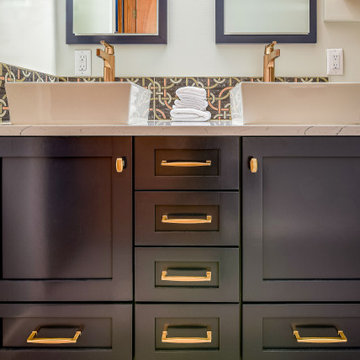
60 sq ft bathroom with custom cabinets a double vanity, floating shelves, and vessel sinks.
Photo of a small transitional master bathroom in Portland with shaker cabinets, blue cabinets, a two-piece toilet, gray tile, cement tile, grey walls, laminate floors, a vessel sink, quartzite benchtops, grey floor, a sliding shower screen, white benchtops, a double vanity and a built-in vanity.
Photo of a small transitional master bathroom in Portland with shaker cabinets, blue cabinets, a two-piece toilet, gray tile, cement tile, grey walls, laminate floors, a vessel sink, quartzite benchtops, grey floor, a sliding shower screen, white benchtops, a double vanity and a built-in vanity.
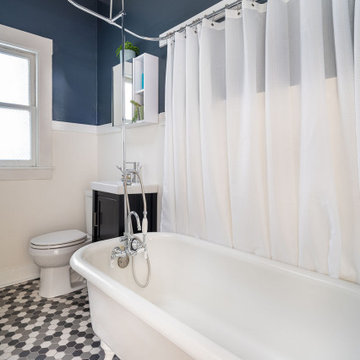
We salvaged and refinished the clawfoot tubs from the original bathrooms and added new hardware. A new hexagon tile floor harmonizes with the period-appropriate wood wainscot and a gray-blue accent wall. A dual flush toilet, medicine cabinet with exterior shelving, and espresso wood vanity work with an economy of space.

Photo of a small midcentury master bathroom in Chicago with flat-panel cabinets, medium wood cabinets, a freestanding tub, a corner shower, a one-piece toilet, white tile, subway tile, white walls, porcelain floors, an undermount sink, quartzite benchtops, black floor, a hinged shower door, white benchtops, a single vanity and a built-in vanity.
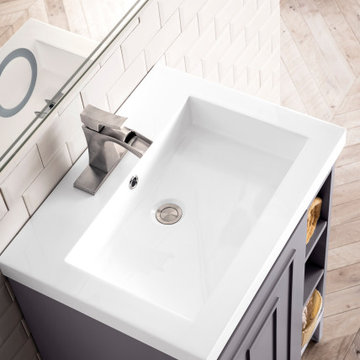
This is the grey smoke with a brush nickel base
Small mediterranean master bathroom in Dallas with raised-panel cabinets, grey cabinets, an integrated sink, white benchtops, a single vanity and a freestanding vanity.
Small mediterranean master bathroom in Dallas with raised-panel cabinets, grey cabinets, an integrated sink, white benchtops, a single vanity and a freestanding vanity.
Small Bathroom Design Ideas
7