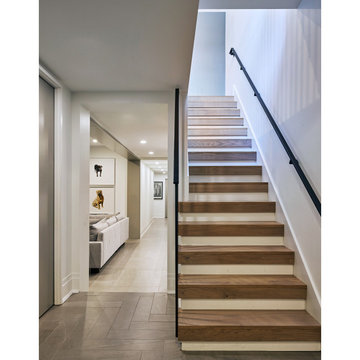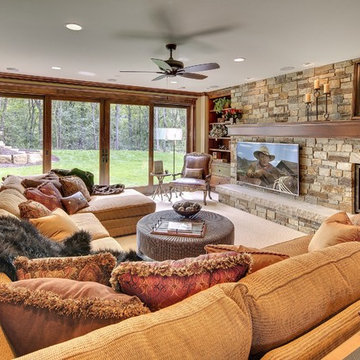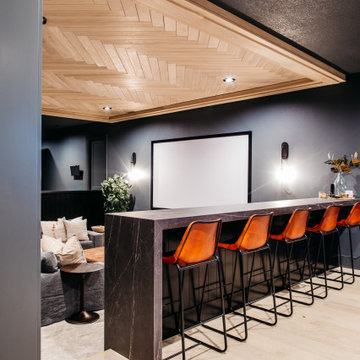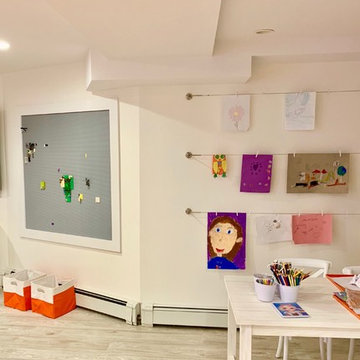Basement Design Ideas
Refine by:
Budget
Sort by:Popular Today
1 - 20 of 130,057 photos
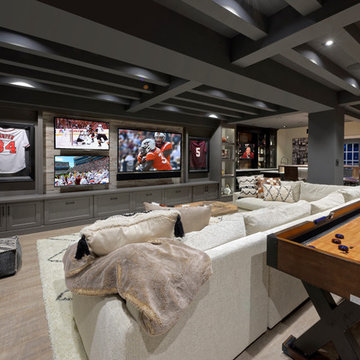
Photographer: Bob Narod
This is an example of a large transitional look-out basement in DC Metro with brown floor, laminate floors and multi-coloured walls.
This is an example of a large transitional look-out basement in DC Metro with brown floor, laminate floors and multi-coloured walls.
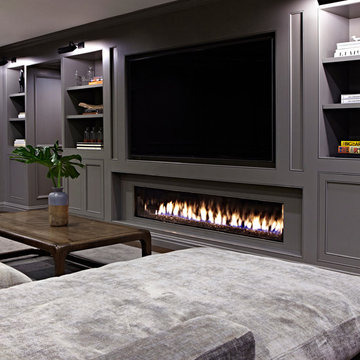
Interior Design, Interior Architecture, Construction Administration, Custom Millwork & Furniture Design by Chango & Co.
Photography by Jacob Snavely
Inspiration for an expansive transitional fully buried basement in New York with grey walls, dark hardwood floors and a ribbon fireplace.
Inspiration for an expansive transitional fully buried basement in New York with grey walls, dark hardwood floors and a ribbon fireplace.
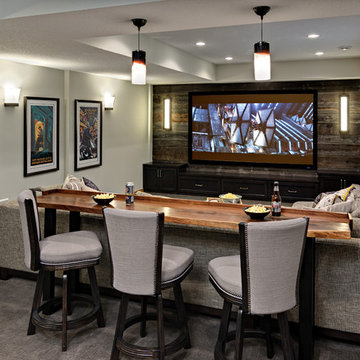
Design ideas for a mid-sized transitional walk-out basement in Minneapolis with grey walls and carpet.
Find the right local pro for your project
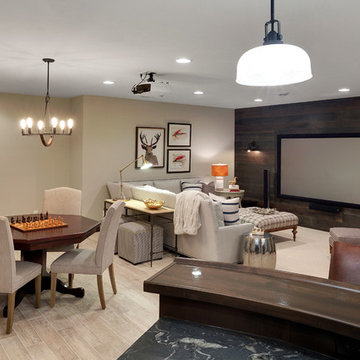
Spacecrafting
Photo of a large country fully buried basement in Minneapolis with beige walls, beige floor and light hardwood floors.
Photo of a large country fully buried basement in Minneapolis with beige walls, beige floor and light hardwood floors.
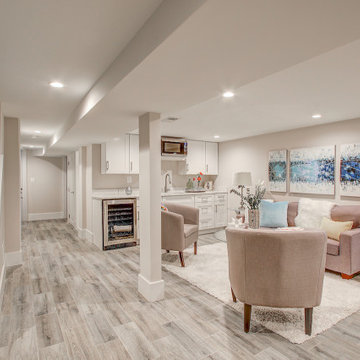
This basement remodeling project in Kansas, is part of a whole house remodel Kitchen and Bath Shop did recently. In this basement, we used quartz countertops, white shaker WellKraft cabinets, and hardwood flooring.
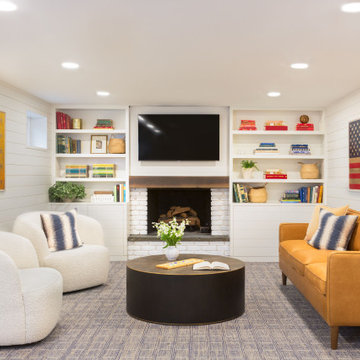
Photo of a country fully buried basement in Boston with white walls, carpet, a standard fireplace, a brick fireplace surround, multi-coloured floor and planked wall panelling.
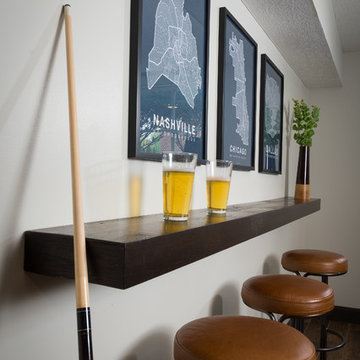
Designed by Monica Lewis MCR, UDCP, CMKBD. Project Manager Dave West CR. Photography by Todd Yarrington.
Photo of a mid-sized transitional look-out basement in Columbus with grey walls, carpet and brown floor.
Photo of a mid-sized transitional look-out basement in Columbus with grey walls, carpet and brown floor.
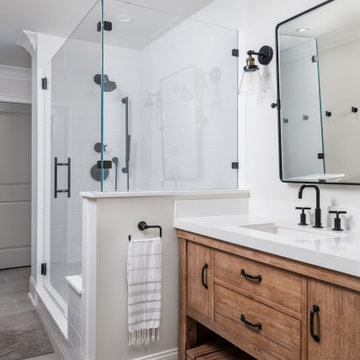
This full basement renovation included adding a mudroom area, media room, a bedroom, a full bathroom, a game room, a kitchen, a gym and a beautiful custom wine cellar. Our clients are a family that is growing, and with a new baby, they wanted a comfortable place for family to stay when they visited, as well as space to spend time themselves. They also wanted an area that was easy to access from the pool for entertaining, grabbing snacks and using a new full pool bath.We never treat a basement as a second-class area of the house. Wood beams, customized details, moldings, built-ins, beadboard and wainscoting give the lower level main-floor style. There’s just as much custom millwork as you’d see in the formal spaces upstairs. We’re especially proud of the wine cellar, the media built-ins, the customized details on the island, the custom cubbies in the mudroom and the relaxing flow throughout the entire space.
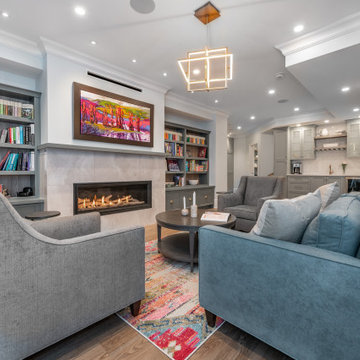
Water damage from a leak in this basement was the catalyst for a full basement renovation. What was once an underutilized and outdated space has now turned into a fully functional and beautiful living space for the whole family.
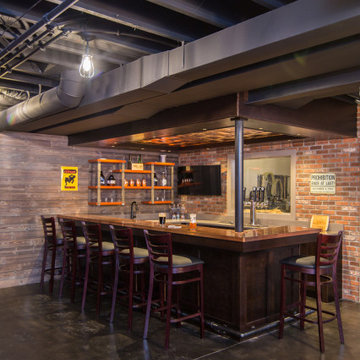
In this project, Rochman Design Build converted an unfinished basement of a new Ann Arbor home into a stunning home pub and entertaining area, with commercial grade space for the owners' craft brewing passion. The feel is that of a speakeasy as a dark and hidden gem found in prohibition time. The materials include charcoal stained concrete floor, an arched wall veneered with red brick, and an exposed ceiling structure painted black. Bright copper is used as the sparkling gem with a pressed-tin-type ceiling over the bar area, which seats 10, copper bar top and concrete counters. Old style light fixtures with bare Edison bulbs, well placed LED accent lights under the bar top, thick shelves, steel supports and copper rivet connections accent the feel of the 6 active taps old-style pub. Meanwhile, the brewing room is splendidly modern with large scale brewing equipment, commercial ventilation hood, wash down facilities and specialty equipment. A large window allows a full view into the brewing room from the pub sitting area. In addition, the space is large enough to feel cozy enough for 4 around a high-top table or entertain a large gathering of 50. The basement remodel also includes a wine cellar, a guest bathroom and a room that can be used either as guest room or game room, and a storage area.
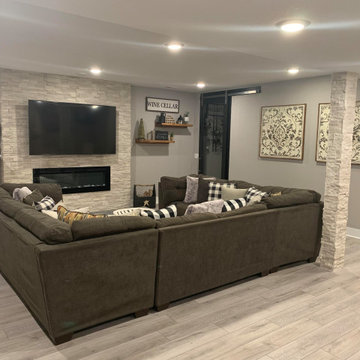
Inspiration for a mid-sized modern fully buried basement in Denver with grey walls, vinyl floors, a hanging fireplace, a stone fireplace surround and grey floor.
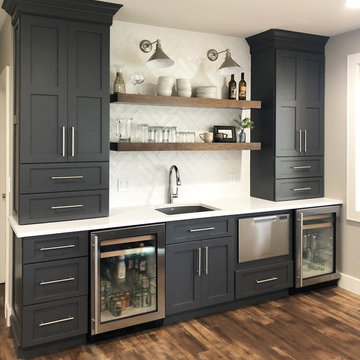
Photo of a mid-sized transitional walk-out basement in Seattle with grey walls, laminate floors, a standard fireplace, a stone fireplace surround and brown floor.
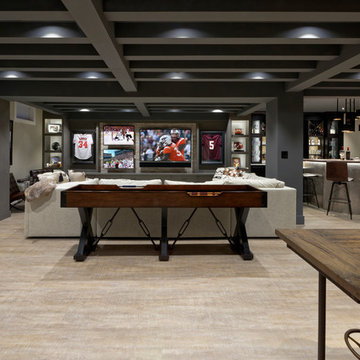
Bob Narod
Transitional walk-out basement in DC Metro with beige walls and beige floor.
Transitional walk-out basement in DC Metro with beige walls and beige floor.
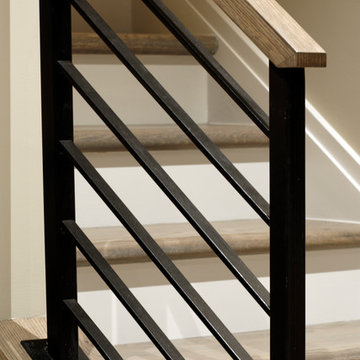
Photographer: Bob Narod
Design ideas for a large transitional fully buried basement in DC Metro with laminate floors.
Design ideas for a large transitional fully buried basement in DC Metro with laminate floors.
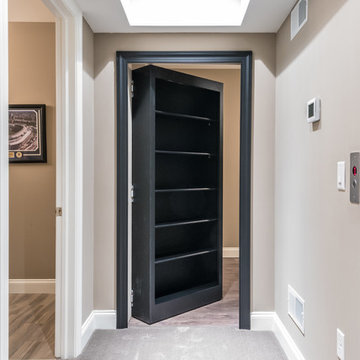
Design/Build custom home in Hummelstown, PA. This transitional style home features a timeless design with on-trend finishes and features. An outdoor living retreat features a pool, landscape lighting, playground, outdoor seating, and more.
Basement Design Ideas
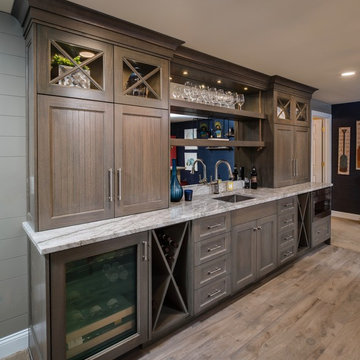
Phoenix Photographic
Design ideas for a mid-sized beach style walk-out basement in Detroit with blue walls, carpet and beige floor.
Design ideas for a mid-sized beach style walk-out basement in Detroit with blue walls, carpet and beige floor.
1
