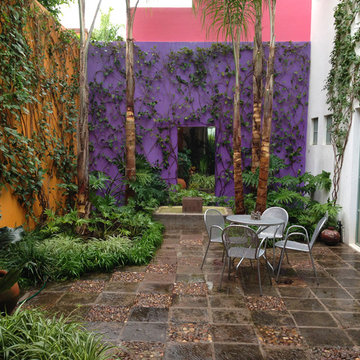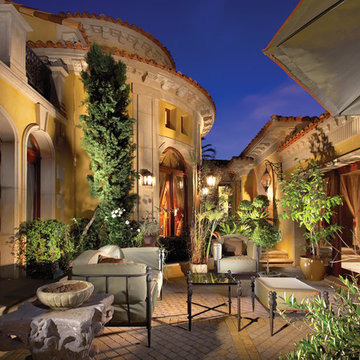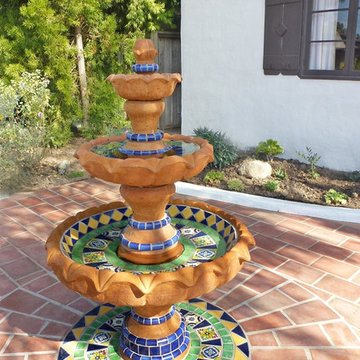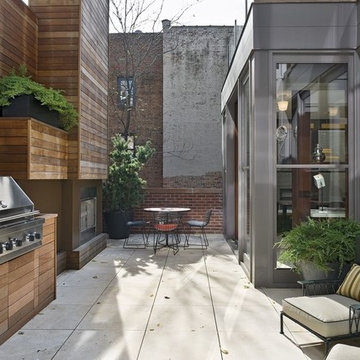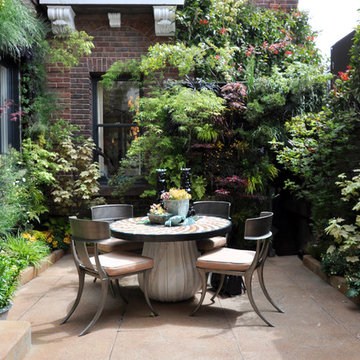Refine by:
Budget
Sort by:Popular Today
121 - 140 of 31,734 photos
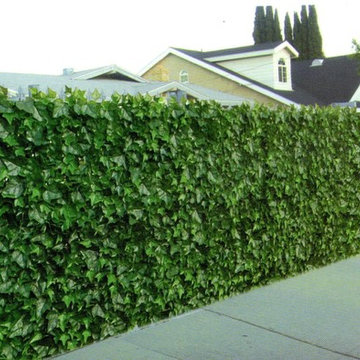
Add a bit of green to your outdoor area with Greensmart Decor. With artificial leaf panels, we've eliminated the maintenance and water consumption upkeep for real foliage. Our high-quality, weather resistant panels are the perfect privacy solution for your backyard, patio, deck or balcony.
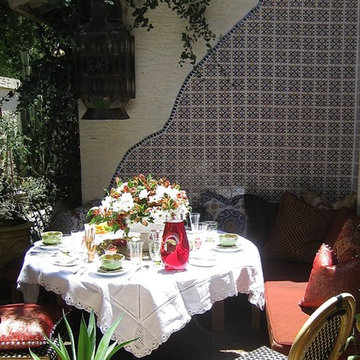
Christine Courington
Small mediterranean courtyard patio in Phoenix with concrete slab and no cover.
Small mediterranean courtyard patio in Phoenix with concrete slab and no cover.
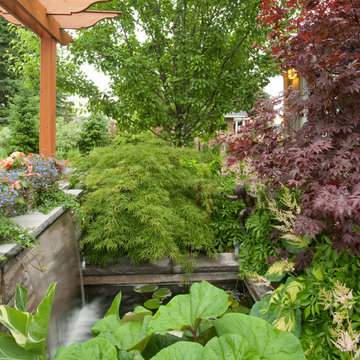
Robert Harris Photography
Photo of a transitional courtyard garden in Toronto with a water feature and natural stone pavers.
Photo of a transitional courtyard garden in Toronto with a water feature and natural stone pavers.
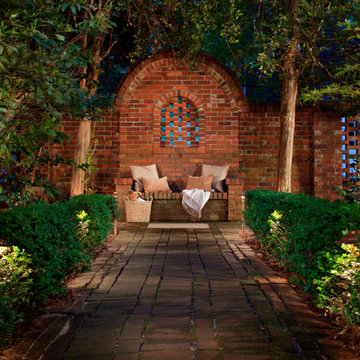
Moonlighting nestled in the tall trees add a magnificent visual frame around this cloister courtyard. Copper path lights highlight surrounding bushes leading to a built-in brick seating bench.
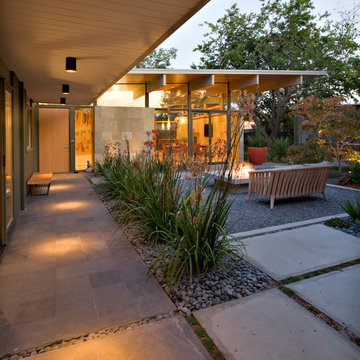
Reverse Shed Eichler
This project is part tear-down, part remodel. The original L-shaped plan allowed the living/ dining/ kitchen wing to be completely re-built while retaining the shell of the bedroom wing virtually intact. The rebuilt entertainment wing was enlarged 50% and covered with a low-slope reverse-shed roof sloping from eleven to thirteen feet. The shed roof floats on a continuous glass clerestory with eight foot transom. Cantilevered steel frames support wood roof beams with eaves of up to ten feet. An interior glass clerestory separates the kitchen and livingroom for sound control. A wall-to-wall skylight illuminates the north wall of the kitchen/family room. New additions at the back of the house add several “sliding” wall planes, where interior walls continue past full-height windows to the exterior, complimenting the typical Eichler indoor-outdoor ceiling and floor planes. The existing bedroom wing has been re-configured on the interior, changing three small bedrooms into two larger ones, and adding a guest suite in part of the original garage. A previous den addition provided the perfect spot for a large master ensuite bath and walk-in closet. Natural materials predominate, with fir ceilings, limestone veneer fireplace walls, anigre veneer cabinets, fir sliding windows and interior doors, bamboo floors, and concrete patios and walks. Landscape design by Bernard Trainor: www.bernardtrainor.com (see “Concrete Jungle” in April 2014 edition of Dwell magazine). Microsoft Media Center installation of the Year, 2008: www.cybermanor.com/ultimate_install.html (automated shades, radiant heating system, and lights, as well as security & sound).
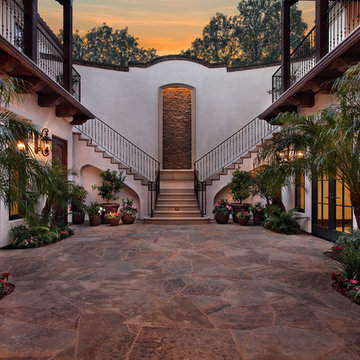
Legacy Custom Homes, Inc
This is an example of a large mediterranean courtyard patio in Orange County with natural stone pavers and no cover.
This is an example of a large mediterranean courtyard patio in Orange County with natural stone pavers and no cover.
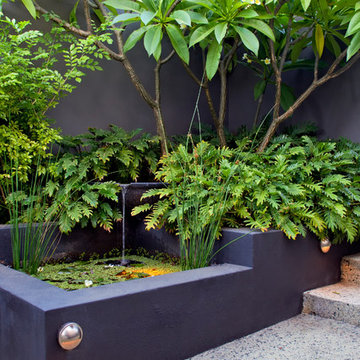
ron tan
This is an example of a small tropical courtyard full sun garden in Perth with decking and a water feature.
This is an example of a small tropical courtyard full sun garden in Perth with decking and a water feature.
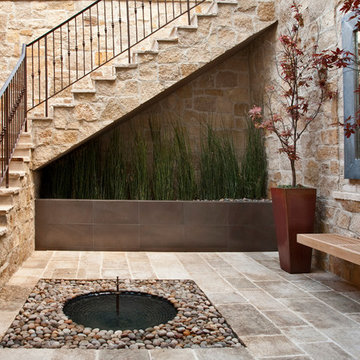
Photo of a mediterranean courtyard patio in Orange County with no cover.
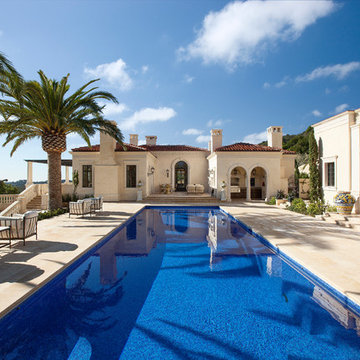
Swimming pool and exterior.
This is an example of a mediterranean courtyard rectangular pool in Santa Barbara.
This is an example of a mediterranean courtyard rectangular pool in Santa Barbara.
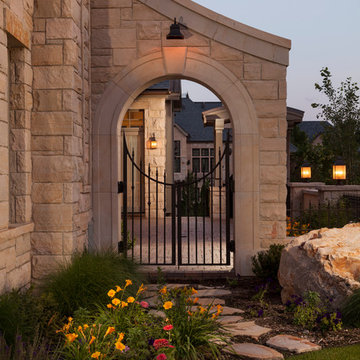
Photo by: Joshua Caldwell
Traditional courtyard garden in Salt Lake City with natural stone pavers.
Traditional courtyard garden in Salt Lake City with natural stone pavers.
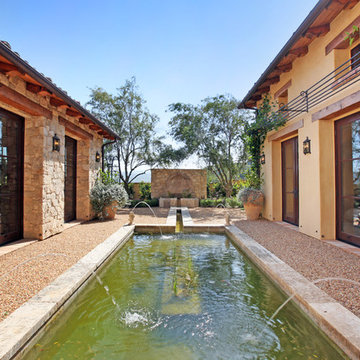
Image provided by 'Ancient Surfaces'
Product name: Antique Biblical Stone Flooring.
Contacts:(212) 461-0245
Email: Sales@ancientsurfaces.com
Website: www.AncientSurfaces.com
Antique reclaimed Limestone flooring pavers unique in its blend and authenticity and rare in it's hardness and beauty.
With every footstep you take on those pavers you travel through a time portal of sorts, connecting you with past generations that have walked and lived their lives on top of it for centuries.
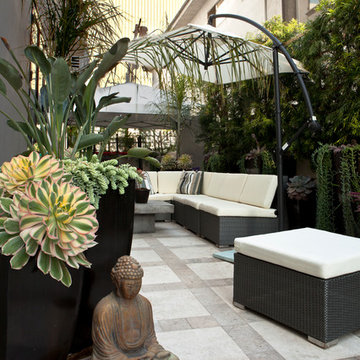
Abran Photography
This is an example of a contemporary courtyard patio in Los Angeles with no cover.
This is an example of a contemporary courtyard patio in Los Angeles with no cover.
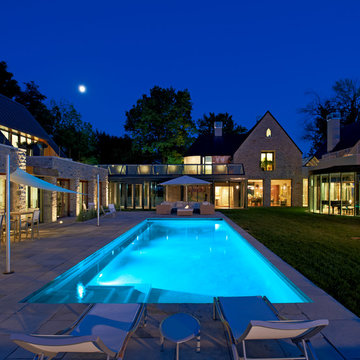
This addition replaced a 2-car garage and pool house with a lavish spa, guest house and 4-car garage, accompanied by a new landscaped terrace with pool, hot tub and outdoor dining area. A covered walk-way was replaced with a fully enclosed glass link that provides year-round access between the addition and main house, and provides a secondary entrance to the home.
The ground floor of the addition has the feel of a Scandinavian spa, featuring fitness equipment, massage room, steam room and a versatile gathering room with amenities for food preparation and indoor lounging. With the patio doors open, the west facing rooms each expand onto the pool terrace.
Award: 2012 GOHBA Award of Excellence: Renovation/Addition Over $500,000
Completed in 2012 / 4,800 sq.ft (addition only)
Photos by www.doublespacephoto.com

We began with a structurally sound 1950’s home. The owners sought to capture views of mountains and lake with a new second story, along with a complete rethinking of the plan.
Basement walls and three fireplaces were saved, along with the main floor deck. The new second story provides a master suite, and professional home office for him. A small office for her is on the main floor, near three children’s bedrooms. The oldest daughter is in college; her room also functions as a guest bedroom.
A second guest room, plus another bath, is in the lower level, along with a media/playroom and an exercise room. The original carport is down there, too, and just inside there is room for the family to remove shoes, hang up coats, and drop their stuff.
The focal point of the home is the flowing living/dining/family/kitchen/terrace area. The living room may be separated via a large rolling door. Pocketing, sliding glass doors open the family and dining area to the terrace, with the original outdoor fireplace/barbeque. When slid into adjacent wall pockets, the combined opening is 28 feet wide.
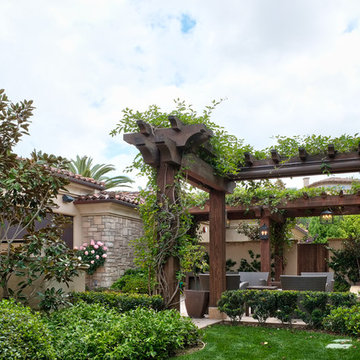
Greg Hebert Landscape Architect
Design ideas for a mid-sized mediterranean courtyard patio in San Diego with a fire feature, concrete slab and a pergola.
Design ideas for a mid-sized mediterranean courtyard patio in San Diego with a fire feature, concrete slab and a pergola.
Outdoor Courtyard Design Ideas
7






