Refine by:
Budget
Sort by:Popular Today
61 - 80 of 31,734 photos
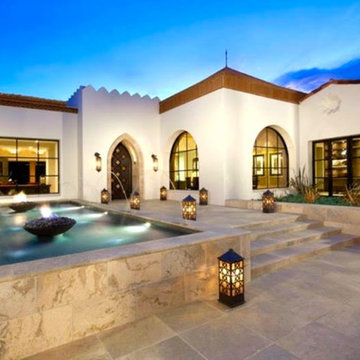
Inspiration for a large mediterranean courtyard patio in Other with a water feature, natural stone pavers and no cover.
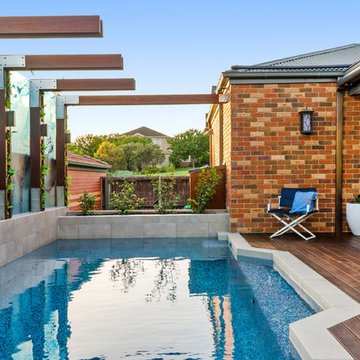
This is an example of a mid-sized contemporary courtyard rectangular infinity pool in Melbourne with decking.
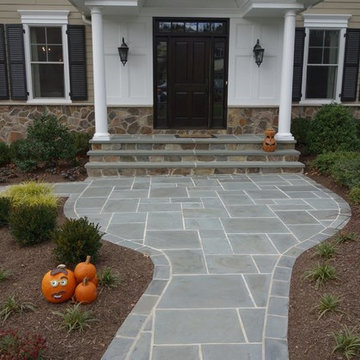
The first goal for this client in Chatham was to give them a front walk and entrance that was beautiful and grande. We decided to use natural blue bluestone tiles of random sizes. We integrated a custom cut 6" x 9" bluestone border and ran it continuous throughout. Our second goal was to give them walking access from their driveway to their front door. Because their driveway was considerably lower than the front of their home, we needed to cut in a set of steps through their driveway retaining wall, include a number of turns and bridge the walkways with multiple landings. While doing this, we wanted to keep continuity within the building products of choice. We used real stone veneer to side all walls and stair risers to match what was already on the house. We used 2" thick bluestone caps for all stair treads and retaining wall caps. We installed the matching real stone veneer to the face and sides of the retaining wall. All of the bluestone caps were custom cut to seamlessly round all turns. We are very proud of this finished product. We are also very proud to have had the opportunity to work for this family. What amazing people. #GreatWorkForGreatPeople
As a side note regarding this phase - throughout the construction, numerous local builders stopped at our job to take pictures of our work. #UltimateCompliment #PrimeIsInTheLead
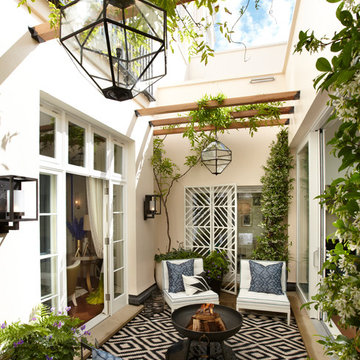
Design ideas for a mediterranean courtyard patio in London with a fire feature and no cover.
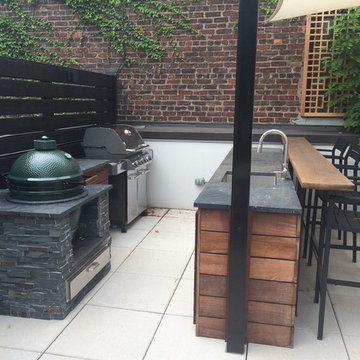
Design ideas for a mid-sized contemporary courtyard patio in New York with no cover, tile and an outdoor kitchen.
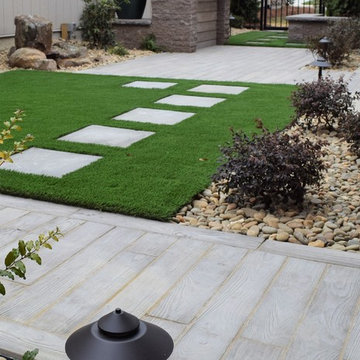
Photos by Tracie Newey
Photo of a mid-sized contemporary courtyard patio in Charlotte with a water feature, concrete pavers and no cover.
Photo of a mid-sized contemporary courtyard patio in Charlotte with a water feature, concrete pavers and no cover.
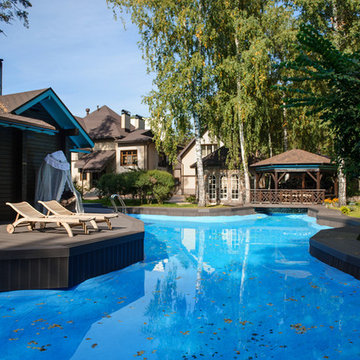
Дегтярева Наталия
Design ideas for a large traditional courtyard custom-shaped pool in Novosibirsk.
Design ideas for a large traditional courtyard custom-shaped pool in Novosibirsk.
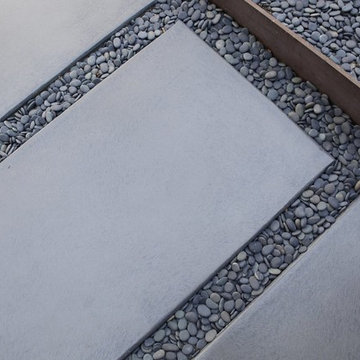
Mid-sized contemporary courtyard full sun formal garden in Los Angeles with a garden path and concrete pavers for summer.
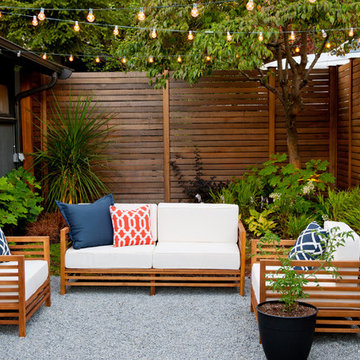
Already partially enclosed by an ipe fence and concrete wall, our client had a vision of an outdoor courtyard for entertaining on warm summer evenings since the space would be shaded by the house in the afternoon. He imagined the space with a water feature, lighting and paving surrounded by plants.
With our marching orders in place, we drew up a schematic plan quickly and met to review two options for the space. These options quickly coalesced and combined into a single vision for the space. A thick, 60” tall concrete wall would enclose the opening to the street – creating privacy and security, and making a bold statement. We knew the gate had to be interesting enough to stand up to the large concrete walls on either side, so we designed and had custom fabricated by Dennis Schleder (www.dennisschleder.com) a beautiful, visually dynamic metal gate. The gate has become the icing on the cake, all 300 pounds of it!
Other touches include drought tolerant planting, bluestone paving with pebble accents, crushed granite paving, LED accent lighting, and outdoor furniture. Both existing trees were retained and are thriving with their new soil. The garden was installed in December and our client is extremely happy with the results – so are we!
Photo credits, Coreen Schmidt
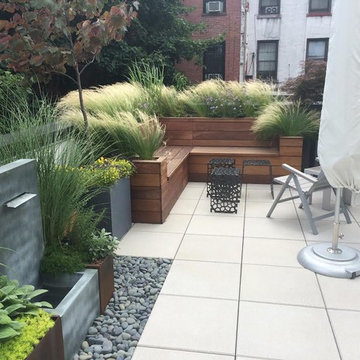
Photo of a mid-sized contemporary courtyard patio in New York with a container garden, tile and no cover.
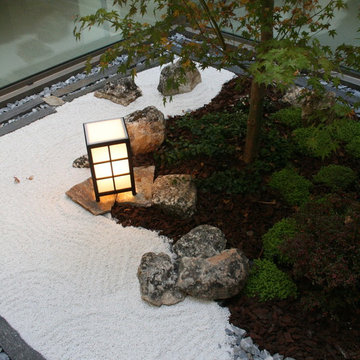
This zen garden is located on a central courtyard that connects the kitchen of the house, with the living - dining area and main access hall.
As you can see it is glazed on several sides, each view after concluded the work is slightly different. This time, only put a lamp in Japanese style to give the night lighting environment.
This is a sample of a Zen garden that carries an implicit minimalist in design. The conditions in the house are basically clear and minimalist tones, it is for that reason that it was decided to this design.
Few elements, well distributed, with a mix of different textures, from coarse gravel and dark gray color, contrasting with the white gravel and raked; allows us to balance the wabi sabi and the scene.
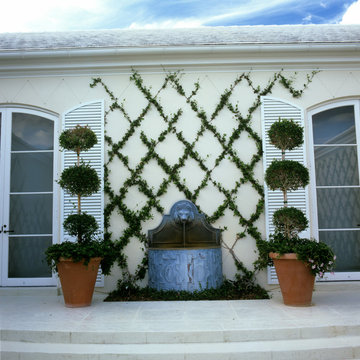
This is an example of a mid-sized mediterranean courtyard patio in New York with a container garden, tile and no cover.
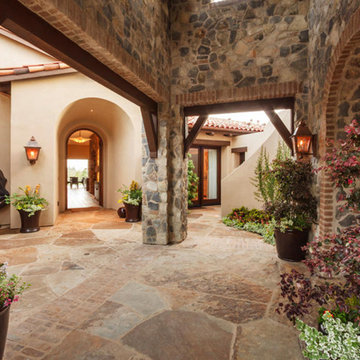
Design ideas for a mid-sized mediterranean courtyard patio in San Francisco with a fire feature, natural stone pavers and a roof extension.
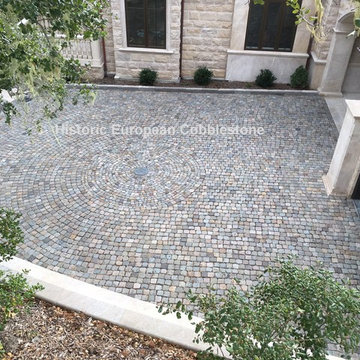
Antique reclaimed sandstone cobblestone driveway pavers. Authentic 100 - 400 year old cobblestone imported from Europe.
This is an example of a large traditional courtyard shaded driveway in San Francisco with natural stone pavers.
This is an example of a large traditional courtyard shaded driveway in San Francisco with natural stone pavers.
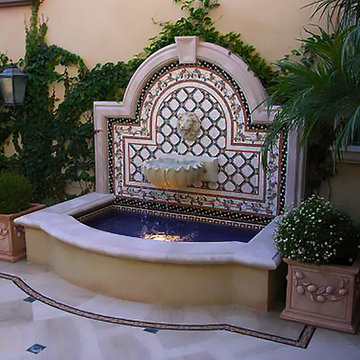
Custom Landscape elements on Grand Sweepstakes Award Winner
Mid-sized mediterranean courtyard patio in Orange County with a water feature.
Mid-sized mediterranean courtyard patio in Orange County with a water feature.
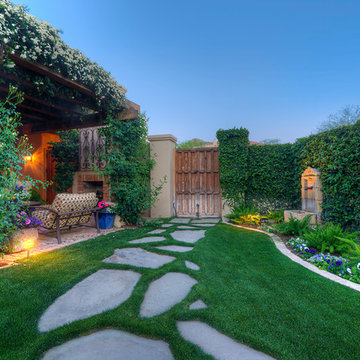
A relaxing, lush and extraordinary courtyard.
This is an example of a mid-sized mediterranean courtyard partial sun garden in Phoenix with a fire feature and natural stone pavers.
This is an example of a mid-sized mediterranean courtyard partial sun garden in Phoenix with a fire feature and natural stone pavers.
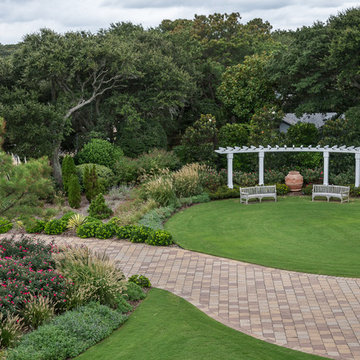
Melissa Clark Photography
Expansive beach style courtyard full sun formal garden in DC Metro with a garden path and brick pavers for summer.
Expansive beach style courtyard full sun formal garden in DC Metro with a garden path and brick pavers for summer.
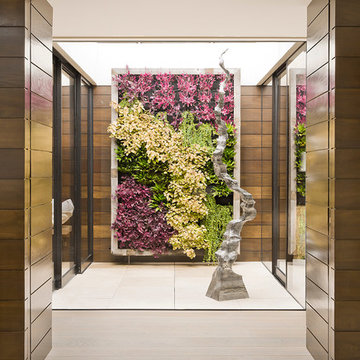
Manolo Langis Photographer
Photo of a small beach style courtyard full sun garden in Los Angeles with a vertical garden and natural stone pavers.
Photo of a small beach style courtyard full sun garden in Los Angeles with a vertical garden and natural stone pavers.
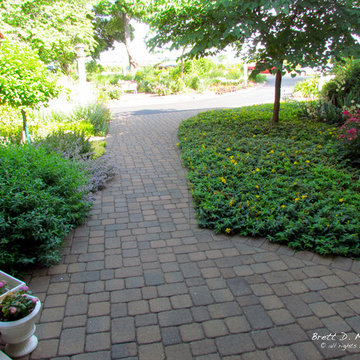
Looking from the entryway to the driveway and street beyond. Ground cover on the right is Hypericum calycinum. It thrives in full sun and can tolerate hot dry areas, once it gets established. Photo by Landscape Artist: Brett D. Maloney.
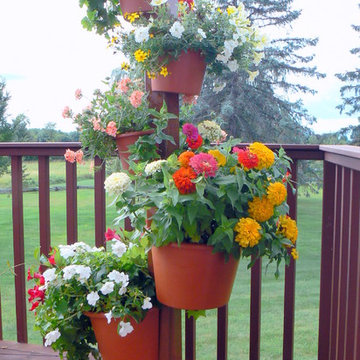
My Garden Post is an innovative vertical gardening system that allows you to grow an entire garden on only 4 square feet. It's ideal for balconies, decks, and patios. You can grow your favorite vegetables, flowers, and herbs with no weeding, bending, and never any dirty knees.
Outdoor Courtyard Design Ideas
4





