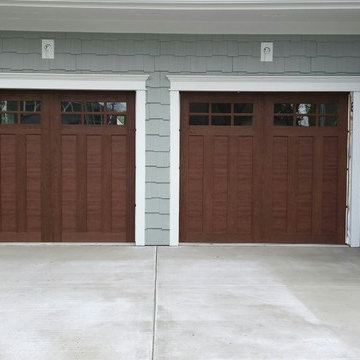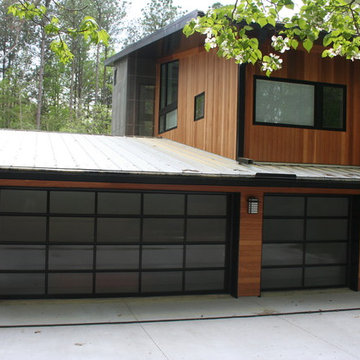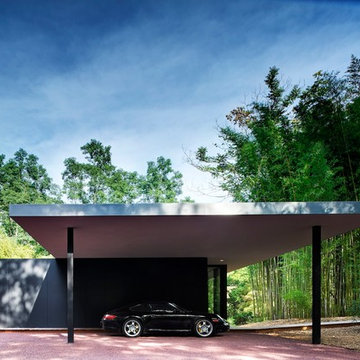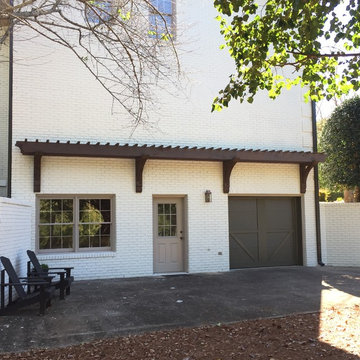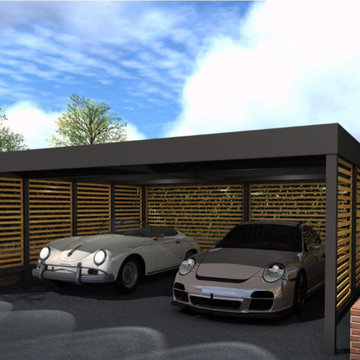Carport Design Ideas
Refine by:
Budget
Sort by:Popular Today
41 - 60 of 3,843 photos
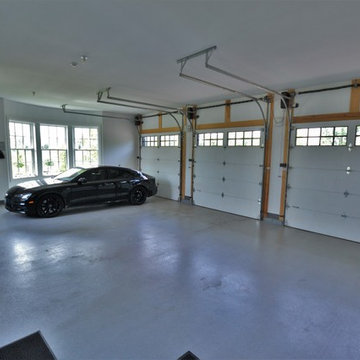
4 car garage from exterior. with gray epoxy flooring. high lift garage doors.
This is an example of a large traditional attached four-car carport in Toronto.
This is an example of a large traditional attached four-car carport in Toronto.
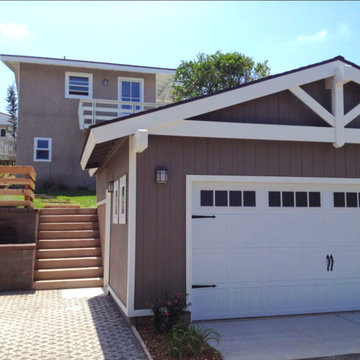
Inspiration for a mid-sized traditional detached two-car carport in San Diego.
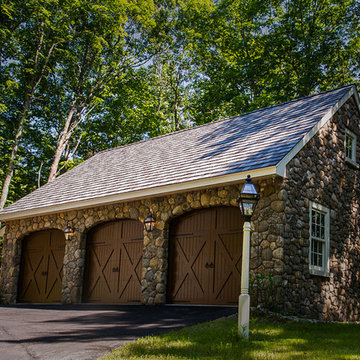
Inspiration for a mid-sized country detached three-car carport in Manchester.
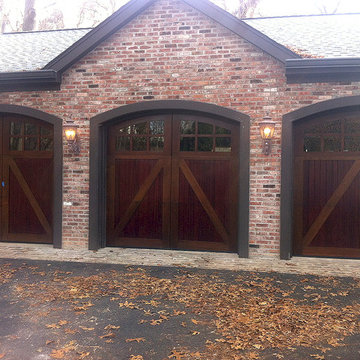
Custom mahogany wood garage doors with custom two tone color.
Design ideas for a large traditional detached three-car carport in New York.
Design ideas for a large traditional detached three-car carport in New York.
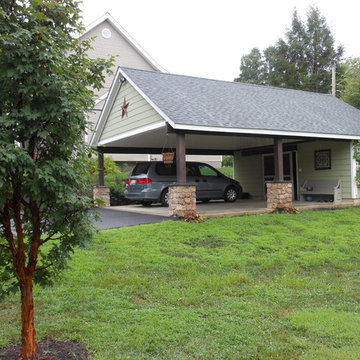
Pull up the driveway and safely park your car inside this country-style carport. Steel columns, with stone and cedar bases, hold up the protective roof. The storage space is separated by a sliding barn door. Trellises with climbing ivy are on the outer sides of the storage unit with additional barn doors for convenient access to certain equipment, like the lawn mower. Want to host an outdoor party but want overhead coverage? Move the cars to the driveway and you have your own pavilion for all your outdoor gatherings!
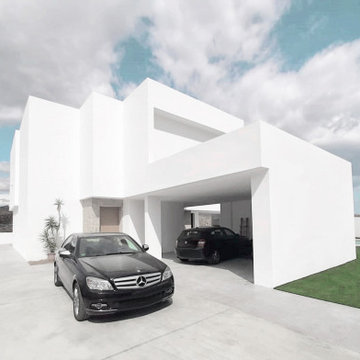
Vivienda unifamiliar aislada situada en Urbanización Garcés en el Rincón de la Victoria (Málaga). El proyecto se desarrolla en una parcela de 1400 m2 con topografía irregular compuesta por dos zonas bien diferenciadas, una superficie plana de 800m2 vinculado al vial de acceso y una superficie de 600 m2 con una inclinación descendiente superior al 50%.
Ante esta premisa y bajo un programa de necesidades bien definido se proyecta la vivienda con forma de L perfectamente orientada al Sur-este, centralizando el espacio de la vivienda en el punto central y prolongando la geometría mediante un módulo de baño-barbacoa apergolado y un módulo de aparcamiento descubierto.
La distribución de la vivienda se compone de dos zonas diferenciadas, zona de día y zona de noche. Una primera planta, la zona de día, compuesta por un hall de acceso, un armario-vestidor pensado para dejar las pertenencias de invitados o para poder guardar chaquetas y zapatos de diario, un despacho-dormitorio de invitados, un baño, el salón-comedor-cocina como espacio único abierto y una despensa-lavadero con acceso al exterior.
En su interior la planta se fisura por una doble altura en el espacio comedor que amplía la estancia y segrega visualmente los diferentes usos.
La planta superior, que alberga la zona de descanso, comprende dos dormitorios que comparten la zona vestidor para acceder al baño común y el dormitorio principal en suite, dividiendo el baño y vestidor del espacio reservado para la cama a través de la fisura generada por la doble altura.
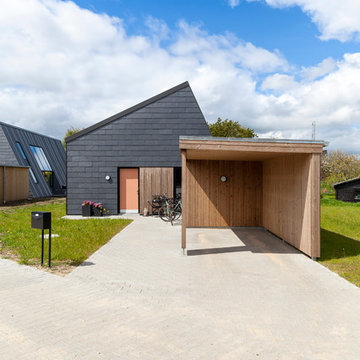
Design ideas for a mid-sized scandinavian detached one-car carport in Esbjerg.
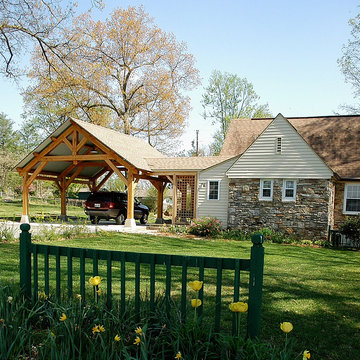
A very handsome porte-cochere addition to this beautiful home. This addition also includes a breezeway to the house.
Photo of a mid-sized arts and crafts attached two-car carport in Nashville.
Photo of a mid-sized arts and crafts attached two-car carport in Nashville.
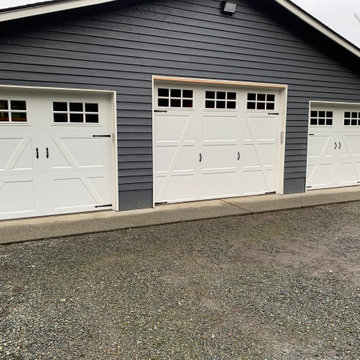
2-9'x8'
1-12'x9'
Northwest Door Therma Classic Barn Style
Design ideas for a large detached three-car carport in Seattle.
Design ideas for a large detached three-car carport in Seattle.
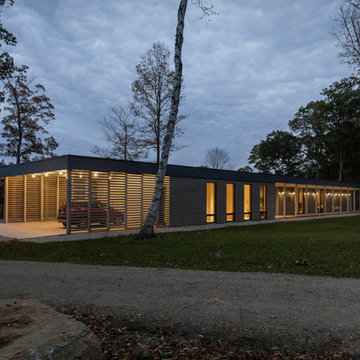
Grander Views is a refreshing change of pace for a New York City couple. Bird’s-eye views of Connecticut’s meadows and valleys connect the home with its grand scenery. Stretching across this linear, single-story house are cedar siding and full-height windows and doors. Wooden posts break up the interior and assemble its grid-like form: with the carport and guest quarters on one side, and the primary residence on the other, the arrangement exposes the charming outdoors and pool on the south side. A central foyer and the sheltering private forest peacefully nestle the home away from the hustle and bustle of the big city.
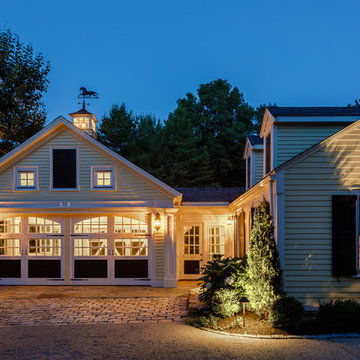
High end renovation, Colonial home, operable shutters, Dutch Doors
Raj Das Photography
This is an example of a large traditional attached four-car carport in Boston.
This is an example of a large traditional attached four-car carport in Boston.
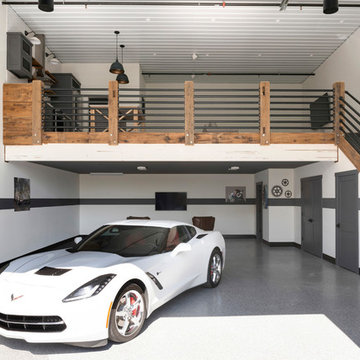
Inspiration for an industrial two-car carport in Minneapolis.
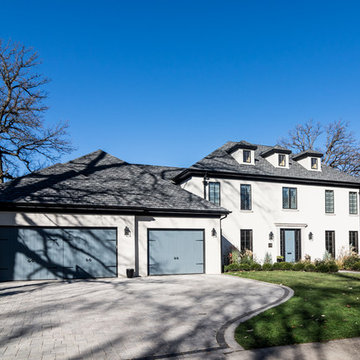
Peter J Nilson
Photo of a large transitional attached three-car carport in Chicago.
Photo of a large transitional attached three-car carport in Chicago.
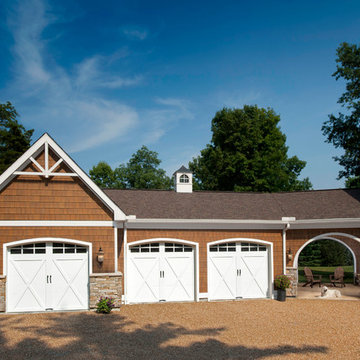
Clopay Garage Doors
Coachman Collection
Please visit www.clopaydoors.com
Inspiration for a mid-sized modern detached three-car carport in Vancouver.
Inspiration for a mid-sized modern detached three-car carport in Vancouver.
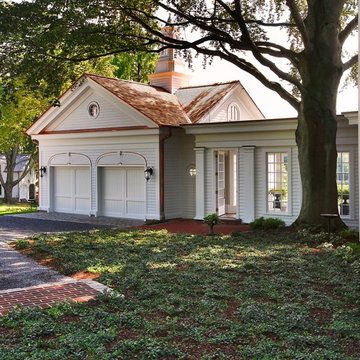
This is an example of a mid-sized transitional detached two-car carport in New York.
Carport Design Ideas
3
