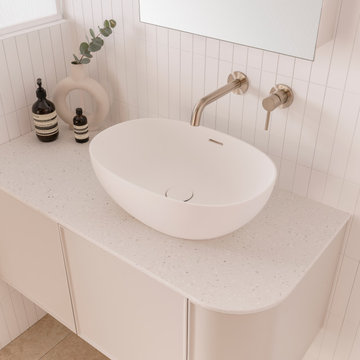Powder Room Design Ideas
Refine by:
Budget
Sort by:Popular Today
121 - 140 of 180,778 photos
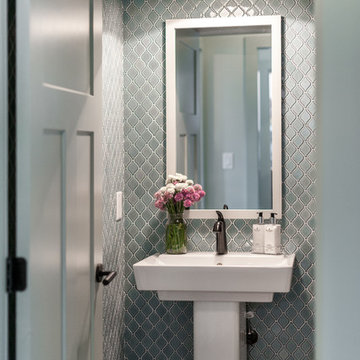
A laundry room, mud room, and powder room were created from space that housed the original back stairway, dining room, and kitchen.
Contractor: Maven Development
Photo: Emily Rose Imagery
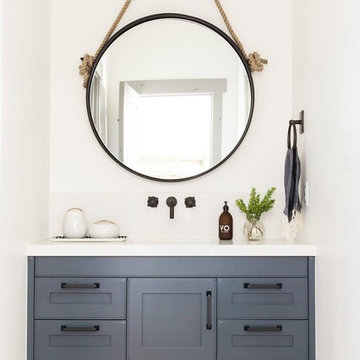
Inspiration for a transitional powder room in Salt Lake City with grey cabinets, white walls and beige floor.

Clients wanted to keep a powder room on the first floor and desired to relocate it away from kitchen and update the look. We needed to minimize the powder room footprint and tuck it into a service area instead of an open public area.
We minimize the footprint and tucked the PR across from the basement stair which created a small ancillary room and buffer between the adjacent rooms. We used a small wall hung basin to make the small room feel larger by exposing more of the floor footprint. Wainscot paneling was installed to create balance, scale and contrasting finishes.
The new powder room exudes simple elegance from the polished nickel hardware, rich contrast and delicate accent lighting. The space is comfortable in scale and leaves you with a sense of eloquence.
Jonathan Kolbe, Photographer
Find the right local pro for your project
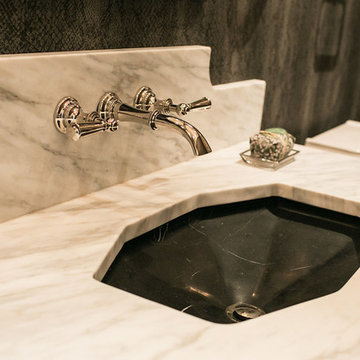
Design ideas for a mid-sized transitional powder room in Baltimore with recessed-panel cabinets, black cabinets, a two-piece toilet, black walls, cement tiles, an undermount sink, marble benchtops and black floor.
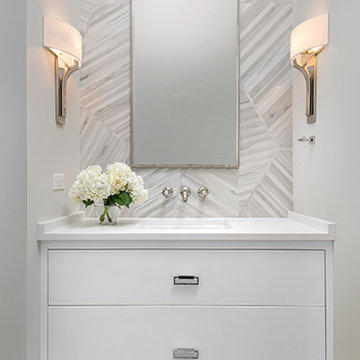
Mid-sized transitional powder room in Chicago with flat-panel cabinets, white cabinets, a wall-mount toilet, gray tile, porcelain tile, grey walls, porcelain floors, an undermount sink and engineered quartz benchtops.
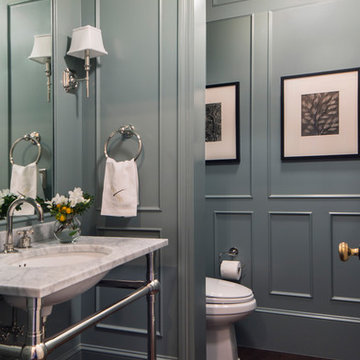
Photography by Laura Hull.
Large traditional powder room in San Francisco with open cabinets, a one-piece toilet, blue walls, dark hardwood floors, a console sink, marble benchtops, brown floor and white benchtops.
Large traditional powder room in San Francisco with open cabinets, a one-piece toilet, blue walls, dark hardwood floors, a console sink, marble benchtops, brown floor and white benchtops.
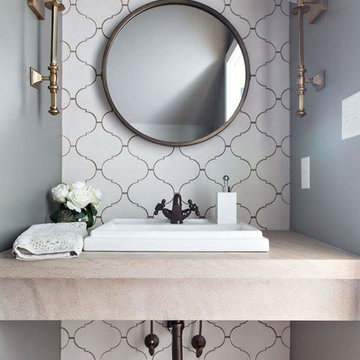
Inspiration for a small transitional powder room in Birmingham with white tile, cement tile, a drop-in sink, limestone benchtops, brown floor and beige benchtops.
Reload the page to not see this specific ad anymore
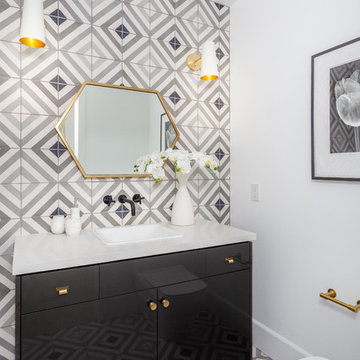
Inspiration for a mid-sized modern powder room in Orange County with flat-panel cabinets, gray tile, cement tile, white walls, a drop-in sink, engineered quartz benchtops, cement tiles and black cabinets.
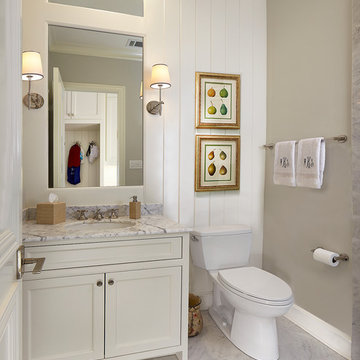
Ken Vaughan - Vaughan Creative Media
Inspiration for a small country powder room in Dallas with an undermount sink, white cabinets, marble benchtops, a two-piece toilet, grey walls, marble floors, recessed-panel cabinets, grey floor, white benchtops and white tile.
Inspiration for a small country powder room in Dallas with an undermount sink, white cabinets, marble benchtops, a two-piece toilet, grey walls, marble floors, recessed-panel cabinets, grey floor, white benchtops and white tile.
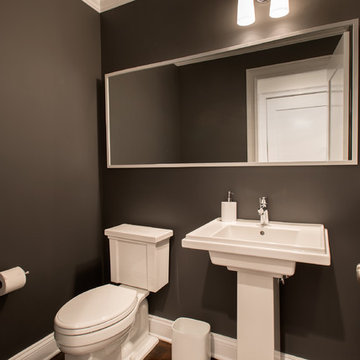
This is an example of a mid-sized transitional powder room in New York with a two-piece toilet, grey walls, dark hardwood floors and a pedestal sink.
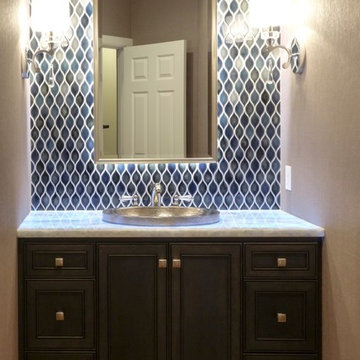
Matt Hesselgrave with Cornerstone Construction Group
This is an example of a mid-sized transitional powder room in Seattle with a drop-in sink, dark wood cabinets, quartzite benchtops, a two-piece toilet, blue tile, ceramic tile, grey walls and recessed-panel cabinets.
This is an example of a mid-sized transitional powder room in Seattle with a drop-in sink, dark wood cabinets, quartzite benchtops, a two-piece toilet, blue tile, ceramic tile, grey walls and recessed-panel cabinets.
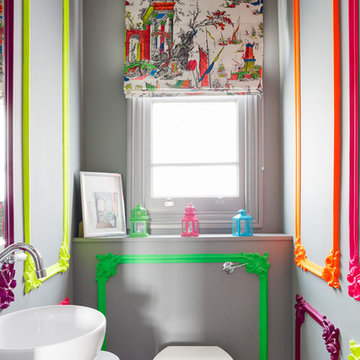
Andrew Beasley
Inspiration for a small eclectic powder room in London with a one-piece toilet, grey walls and a vessel sink.
Inspiration for a small eclectic powder room in London with a one-piece toilet, grey walls and a vessel sink.
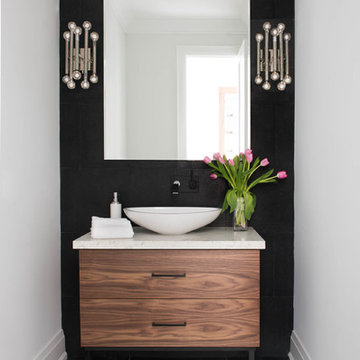
Stephani Buchman
Inspiration for a contemporary powder room in Toronto with flat-panel cabinets, medium wood cabinets, a vessel sink, marble benchtops, black walls and beige benchtops.
Inspiration for a contemporary powder room in Toronto with flat-panel cabinets, medium wood cabinets, a vessel sink, marble benchtops, black walls and beige benchtops.
Reload the page to not see this specific ad anymore
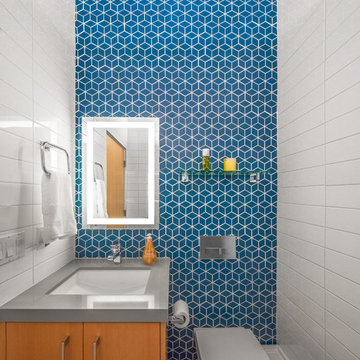
The corner lot at the base of San Jacinto Mountain in the Vista Las Palmas tract in Palm Springs included an altered mid-century residence originally designed by Charles Dubois with a simple, gabled roof originally in the ‘Atomic Ranch’ style and sweeping mountain views to the west and south. The new owners wanted a comprehensive, contemporary, and visually connected redo of both interior and exterior spaces within the property. The project buildout included approximately 600 SF of new interior space including a new freestanding pool pavilion at the southeast corner of the property which anchors the new rear yard pool space and provides needed covered exterior space on the site during the typical hot desert days. Images by Steve King Architectural Photography
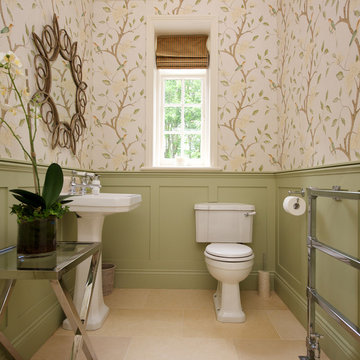
Traditional powder room in Other with a pedestal sink, a two-piece toilet and multi-coloured walls.
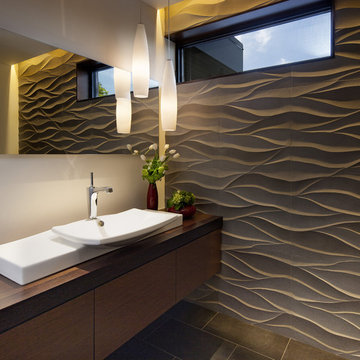
Jim Bartsch
Photo of a contemporary powder room in Denver with a vessel sink, flat-panel cabinets, dark wood cabinets, wood benchtops, gray tile and brown benchtops.
Photo of a contemporary powder room in Denver with a vessel sink, flat-panel cabinets, dark wood cabinets, wood benchtops, gray tile and brown benchtops.
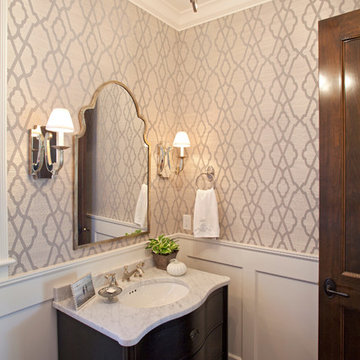
Traditional powder room in Minneapolis with an undermount sink, black cabinets, multi-coloured walls and dark hardwood floors.
Powder Room Design Ideas
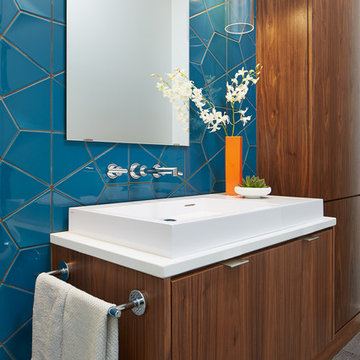
Design: Charlie & Co. Design | Builder: John Kraemer & Sons | Interiors & Photo Styling: Lucy Interior Design | Susan Gilmore Photography
Design ideas for a contemporary powder room in Minneapolis with flat-panel cabinets, dark wood cabinets, solid surface benchtops, ceramic tile, a vessel sink, blue tile and white benchtops.
Design ideas for a contemporary powder room in Minneapolis with flat-panel cabinets, dark wood cabinets, solid surface benchtops, ceramic tile, a vessel sink, blue tile and white benchtops.
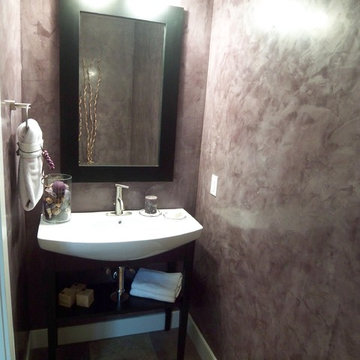
Photo by Jannet Borrmann
* This modern powder room has beautifully smooth plaster walls in a fun purple / taupe color.
Small contemporary powder room in Other with purple walls, slate floors and an integrated sink.
Small contemporary powder room in Other with purple walls, slate floors and an integrated sink.
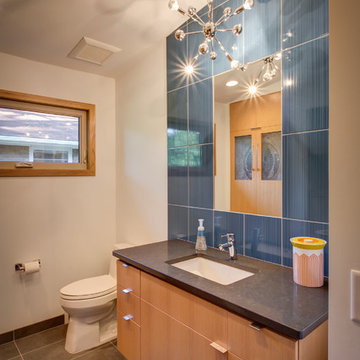
Sid Levin
Revolution Design Build
Design ideas for a midcentury powder room in Minneapolis with an undermount sink, flat-panel cabinets, light wood cabinets, solid surface benchtops, blue tile, ceramic tile, white walls, ceramic floors and multi-coloured floor.
Design ideas for a midcentury powder room in Minneapolis with an undermount sink, flat-panel cabinets, light wood cabinets, solid surface benchtops, blue tile, ceramic tile, white walls, ceramic floors and multi-coloured floor.
7
