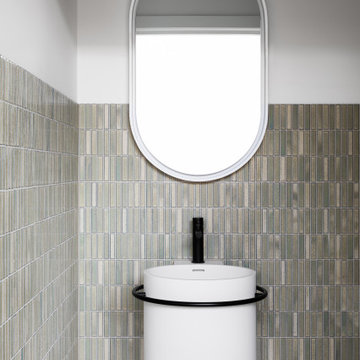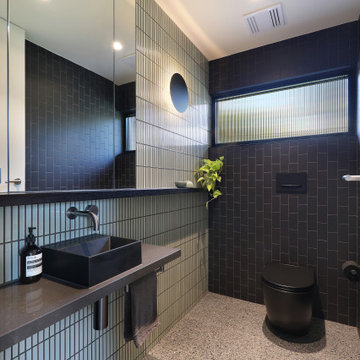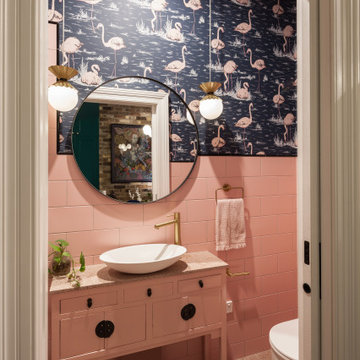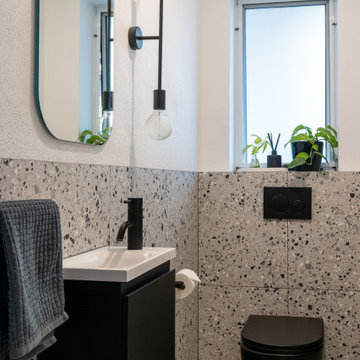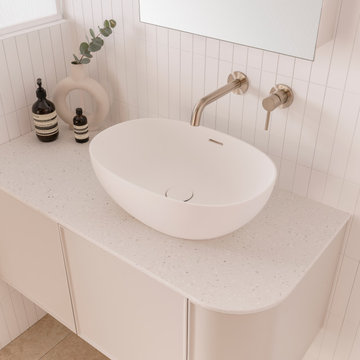Powder Room Design Ideas
Refine by:
Budget
Sort by:Popular Today
41 - 60 of 180,750 photos
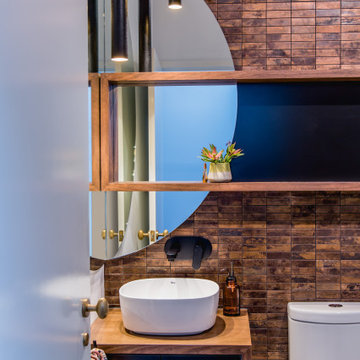
Contemporary powder room in Melbourne with flat-panel cabinets, black cabinets, brown tile, a vessel sink, wood benchtops and brown benchtops.
Find the right local pro for your project

Inspiration for a mid-sized contemporary powder room in Sydney with flat-panel cabinets, light wood cabinets, a one-piece toilet, blue tile, ceramic tile, beige walls, ceramic floors, an undermount sink, engineered quartz benchtops, beige floor, white benchtops and a built-in vanity.

Powder room - Elitis vinyl wallpaper with red travertine and grey mosaics. Vessel bowl sink with black wall mounted tapware. Custom lighting. Navy painted ceiling and terrazzo floor.

This is an example of a contemporary powder room in New York with black tile, quartzite benchtops and white benchtops.
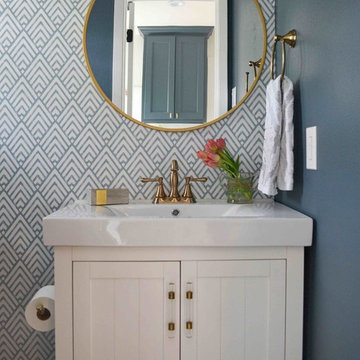
Photo Credit Sarah Greenman
Design ideas for a transitional powder room in Dallas with beaded inset cabinets and white cabinets.
Design ideas for a transitional powder room in Dallas with beaded inset cabinets and white cabinets.
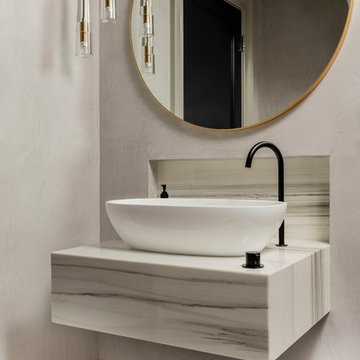
Photography by Micheal J. Lee
Photo of a small transitional powder room in Boston with open cabinets, a one-piece toilet, grey walls, mosaic tile floors, a vessel sink, marble benchtops and grey floor.
Photo of a small transitional powder room in Boston with open cabinets, a one-piece toilet, grey walls, mosaic tile floors, a vessel sink, marble benchtops and grey floor.

Design ideas for a large transitional powder room in Houston with blue walls, light hardwood floors, a console sink and brown floor.
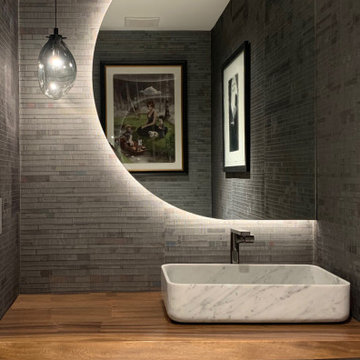
Modern bathroom with paper recycled wallpaper, backlit semi-circle floating mirror, floating live-edge top and marble vessel sink.
Inspiration for a mid-sized beach style powder room in Miami with white cabinets, a two-piece toilet, grey walls, light hardwood floors, a vessel sink, wood benchtops, beige floor, brown benchtops, a floating vanity and wallpaper.
Inspiration for a mid-sized beach style powder room in Miami with white cabinets, a two-piece toilet, grey walls, light hardwood floors, a vessel sink, wood benchtops, beige floor, brown benchtops, a floating vanity and wallpaper.
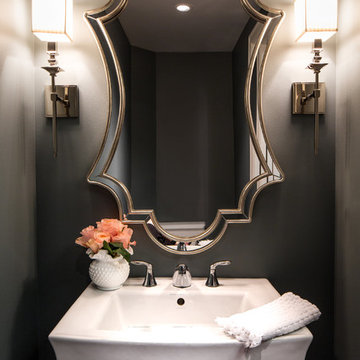
We took a powder room and painted, changed mriror and lighting- small bur big difference in look.
Inspiration for a mid-sized contemporary powder room in Seattle with grey walls and a pedestal sink.
Inspiration for a mid-sized contemporary powder room in Seattle with grey walls and a pedestal sink.
Reload the page to not see this specific ad anymore
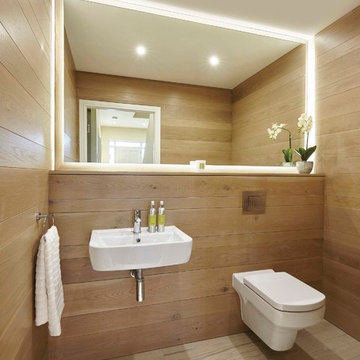
Design ideas for a contemporary powder room in Dublin with a wall-mount toilet, brown walls, a wall-mount sink and beige floor.
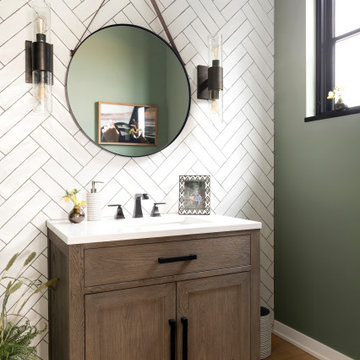
Eye-Land: Named for the expansive white oak savanna views, this beautiful 5,200-square foot family home offers seamless indoor/outdoor living with five bedrooms and three baths, and space for two more bedrooms and a bathroom.
The site posed unique design challenges. The home was ultimately nestled into the hillside, instead of placed on top of the hill, so that it didn’t dominate the dramatic landscape. The openness of the savanna exposes all sides of the house to the public, which required creative use of form and materials. The home’s one-and-a-half story form pays tribute to the site’s farming history. The simplicity of the gable roof puts a modern edge on a traditional form, and the exterior color palette is limited to black tones to strike a stunning contrast to the golden savanna.
The main public spaces have oversized south-facing windows and easy access to an outdoor terrace with views overlooking a protected wetland. The connection to the land is further strengthened by strategically placed windows that allow for views from the kitchen to the driveway and auto court to see visitors approach and children play. There is a formal living room adjacent to the front entry for entertaining and a separate family room that opens to the kitchen for immediate family to gather before and after mealtime.
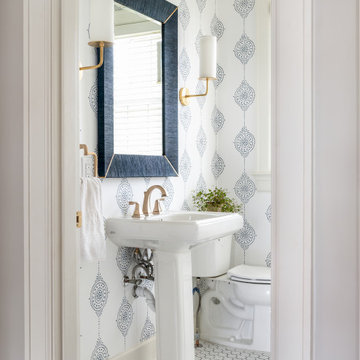
Small transitional powder room in Nashville with white cabinets, a two-piece toilet, white walls, mosaic tile floors, a pedestal sink, white floor and wallpaper.

Inspiration for a contemporary powder room in Dallas with open cabinets, grey cabinets, green tile, white walls, a wall-mount sink, black floor and a floating vanity.
Powder Room Design Ideas
Reload the page to not see this specific ad anymore
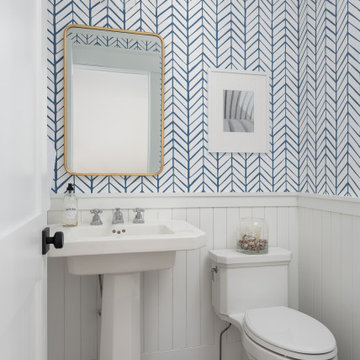
The homeowners wanted to improve the layout and function of their tired 1980’s bathrooms. The master bath had a huge sunken tub that took up half the floor space and the shower was tiny and in small room with the toilet. We created a new toilet room and moved the shower to allow it to grow in size. This new space is far more in tune with the client’s needs. The kid’s bath was a large space. It only needed to be updated to today’s look and to flow with the rest of the house. The powder room was small, adding the pedestal sink opened it up and the wallpaper and ship lap added the character that it needed
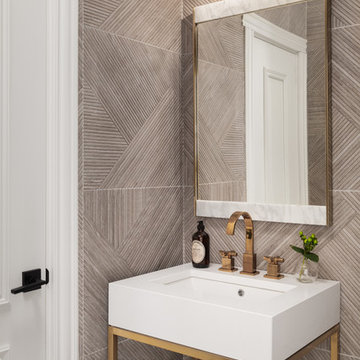
Photo of a small transitional powder room in DC Metro with grey walls and a console sink.
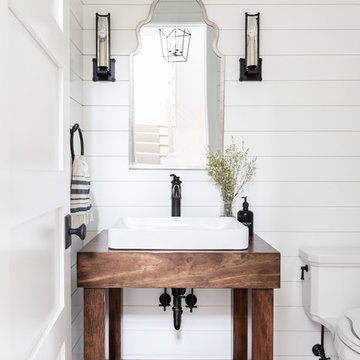
Photo by Emily Kennedy Photo
Inspiration for a small country powder room in Chicago with open cabinets, dark wood cabinets, a two-piece toilet, white walls, light hardwood floors, a vessel sink, wood benchtops, beige floor and brown benchtops.
Inspiration for a small country powder room in Chicago with open cabinets, dark wood cabinets, a two-piece toilet, white walls, light hardwood floors, a vessel sink, wood benchtops, beige floor and brown benchtops.
3
