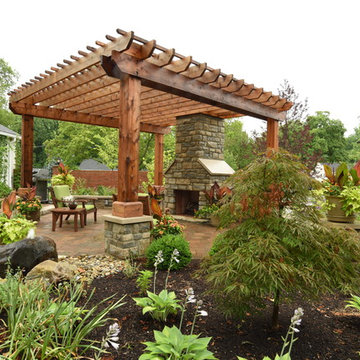Patio Design Ideas
Refine by:
Budget
Sort by:Popular Today
141 - 160 of 588,585 photos
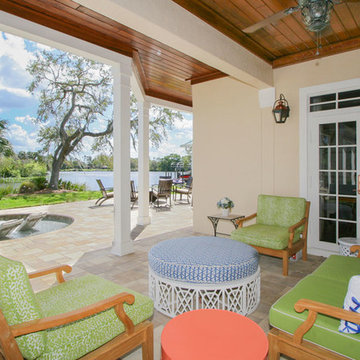
Challenge
This 2001 riverfront home was purchased by the owners in 2015 and immediately renovated. Progressive Design Build was hired at that time to remodel the interior, with tentative plans to remodel their outdoor living space as a second phase design/build remodel. True to their word, after completing the interior remodel, this young family turned to Progressive Design Build in 2017 to address known zoning regulations and restrictions in their backyard and build an outdoor living space that was fit for entertaining and everyday use.
The homeowners wanted a pool and spa, outdoor living room, kitchen, fireplace and covered patio. They also wanted to stay true to their home’s Old Florida style architecture while also adding a Jamaican influence to the ceiling detail, which held sentimental value to the homeowners who honeymooned in Jamaica.
Solution
To tackle the known zoning regulations and restrictions in the backyard, the homeowners researched and applied for a variance. With the variance in hand, Progressive Design Build sat down with the homeowners to review several design options. These options included:
Option 1) Modifications to the original pool design, changing it to be longer and narrower and comply with an existing drainage easement
Option 2) Two different layouts of the outdoor living area
Option 3) Two different height elevations and options for the fire pit area
Option 4) A proposed breezeway connecting the new area with the existing home
After reviewing the options, the homeowners chose the design that placed the pool on the backside of the house and the outdoor living area on the west side of the home (Option 1).
It was important to build a patio structure that could sustain a hurricane (a Southwest Florida necessity), and provide substantial sun protection. The new covered area was supported by structural columns and designed as an open-air porch (with no screens) to allow for an unimpeded view of the Caloosahatchee River. The open porch design also made the area feel larger, and the roof extension was built with substantial strength to survive severe weather conditions.
The pool and spa were connected to the adjoining patio area, designed to flow seamlessly into the next. The pool deck was designed intentionally in a 3-color blend of concrete brick with freeform edge detail to mimic the natural river setting. Bringing the outdoors inside, the pool and fire pit were slightly elevated to create a small separation of space.
Result
All of the desirable amenities of a screened porch were built into an open porch, including electrical outlets, a ceiling fan/light kit, TV, audio speakers, and a fireplace. The outdoor living area was finished off with additional storage for cushions, ample lighting, an outdoor dining area, a smoker, a grill, a double-side burner, an under cabinet refrigerator, a major ventilation system, and water supply plumbing that delivers hot and cold water to the sinks.
Because the porch is under a roof, we had the option to use classy woods that would give the structure a natural look and feel. We chose a dark cypress ceiling with a gloss finish, replicating the same detail that the homeowners experienced in Jamaica. This created a deep visceral and emotional reaction from the homeowners to their new backyard.
The family now spends more time outdoors enjoying the sights, sounds and smells of nature. Their professional lives allow them to take a trip to paradise right in their backyard—stealing moments that reflect on the past, but are also enjoyed in the present.
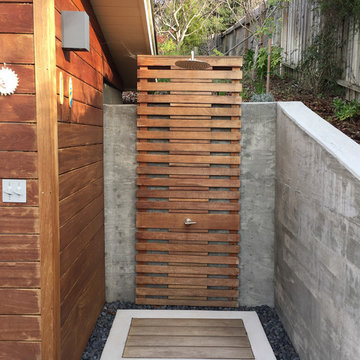
steines architecture
Design ideas for a contemporary backyard patio in San Francisco with an outdoor shower.
Design ideas for a contemporary backyard patio in San Francisco with an outdoor shower.

The soaring vaulted ceiling and its exposed timber framing rises from the sturdy brick arched facades. Flemish bond (above the arches), running bond (columns), and basket weave patterns (kitchen wall) differentiate distinct surfaces of the classical composition. A paddle fan suspended from the ceiling provides a comforting breeze to the seating areas below.
Gus Cantavero Photography
Find the right local pro for your project
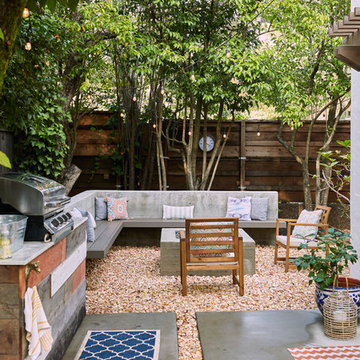
Photo: Megan Hansen © 2017 Houzz
Photo of a contemporary backyard patio in San Francisco with no cover.
Photo of a contemporary backyard patio in San Francisco with no cover.
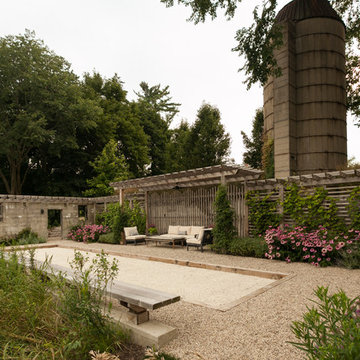
Hear what our clients, Lisa & Rick, have to say about their project by clicking on the Facebook link and then the Videos tab.
Hannah Goering Photography
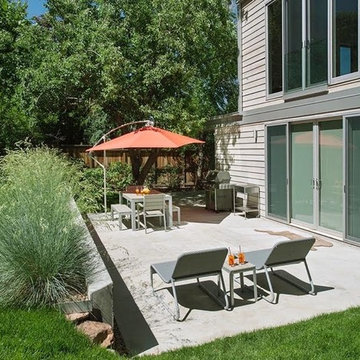
bob carmichael photos
the tonal outdoor furniture in the back garden is punctuated by the bright orange umbrella.
This is an example of a mid-sized contemporary backyard patio in Denver with concrete slab, no cover and an outdoor kitchen.
This is an example of a mid-sized contemporary backyard patio in Denver with concrete slab, no cover and an outdoor kitchen.
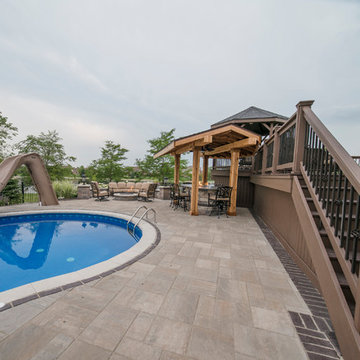
This is an example of a large contemporary backyard patio in Chicago with a fire feature, natural stone pavers and a pergola.
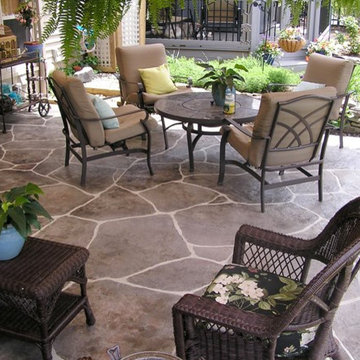
Inspiration for a large backyard patio in Denver with stamped concrete and a roof extension.
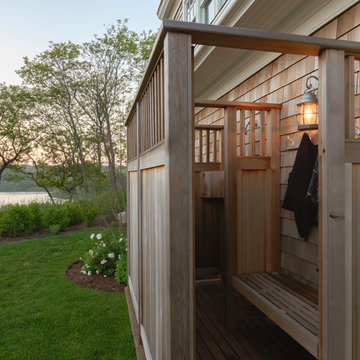
Photo of a mid-sized beach style side yard patio in Other with an outdoor shower and no cover.
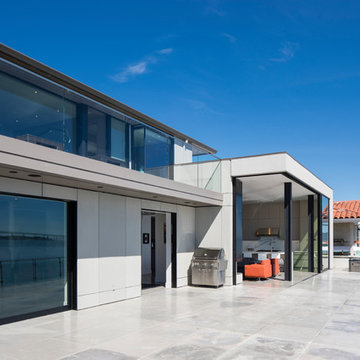
MEM Architecture, Ethan Kaplan Photographer
Large modern backyard patio in San Francisco with concrete slab and no cover.
Large modern backyard patio in San Francisco with concrete slab and no cover.
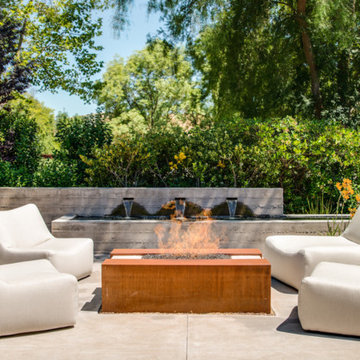
Photography by Thomas Kuoh
Inspiration for a mid-sized backyard patio in San Francisco with a fire feature, concrete slab and no cover.
Inspiration for a mid-sized backyard patio in San Francisco with a fire feature, concrete slab and no cover.
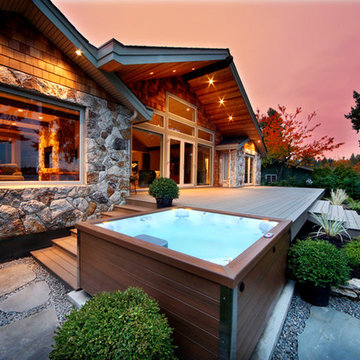
Whether it’s arthritis, joint or back pain, restless leg syndrome, muscle injuries or fibromyalgia, hot tubs are a proven form of chronic pain relief. The heat of the water increases blood flow and relaxes the body, while the massaging action of the jets and the water’s buoyancy loosen muscle tension and soothe sore joints.
The New England Journal of Medicine (08-16-1999) found that, after just 10 days, patients with Type 2 Diabetes who used hot tubs 30 minutes a day/6 days per week required reduced doses of insulin, lost weight, slept better and showed distinct decreases in plasma glucose and glycosylated hemoglobin.
Hot tubs can be a great fix for those suffering from insomnia, helping your body to wind down before bed and get the natural sleep you need. Even if you don’t suffer from chronic sleep problems, the Better Sleep Council recommends establishing a relaxing bedtime routine, such as soaking in hot water to help maintain a healthy sleep cycle. According to the Council’s findings, warm water releases muscle tension and increases blood flow, both of which contribute to a relaxed and deeper, more comfortable sleep.
Whether it’s a new exercise routine or an unusually active day on your feet, most of us know the “day after” feeling of sore, overworked muscles that make it hurt to move, period. The water pressure from hot tub jets relieves muscle tightness and soreness by removing lactic acid, opening up the blood vessels and promoting the flow of endorphins. LPGA Sports Medicine Director Caroline Nichols and former President of the American Orthopedic Society of Sports Medicine Dr. James Andrews recommend hydrotherapeutic activity for athletes at every level. Nichols says that hot tubs especially help with recovery since jets focus on overused muscle and joint regions, while Andrews supports hydrotherapy as a good tool for improved circulation, sensory impulses and stiff joints.
Whether you’re looking to alleviate stress, feel healthier or simply spend more time with your loved ones, you’d be amazed at how as little as 10 minutes in a hot tub can help you relax and put everything in perspective. There are hot tubs for every type of user, regardless of whether it’s just you or it’s the entire gang piling in, looking for some much-needed relief after a long day.
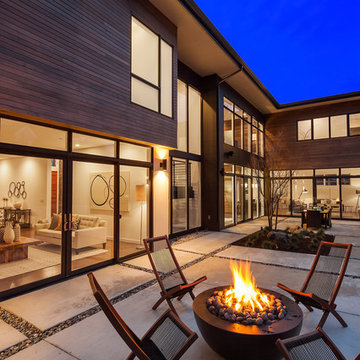
Design ideas for a contemporary patio in Seattle with a fire feature, concrete slab and no cover.
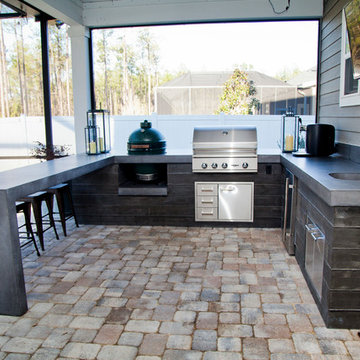
Inspiration for a mid-sized modern backyard patio in Jacksonville with an outdoor kitchen and brick pavers.
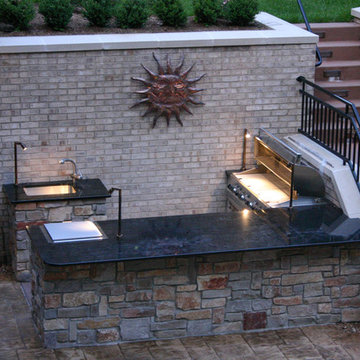
Project consisted of a poolside L-shaped kitchen with natural stone veneer and granite countertops.
Design ideas for a traditional backyard patio in Grand Rapids with an outdoor kitchen, no cover and stamped concrete.
Design ideas for a traditional backyard patio in Grand Rapids with an outdoor kitchen, no cover and stamped concrete.
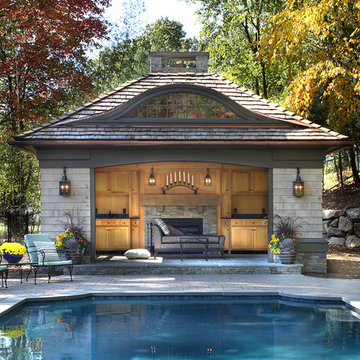
Photo of a large traditional backyard patio in Orange County with brick pavers, with fireplace and a gazebo/cabana.
Patio Design Ideas
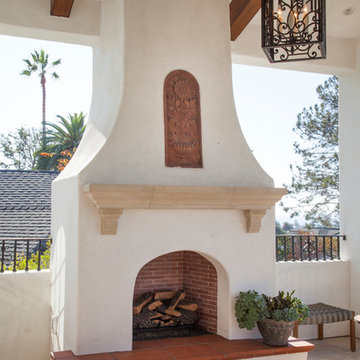
Kim Grant, Architect;
Elizabeth Barkett, Interior Designer - Ross Thiele & Sons Ltd.;
Theresa Clark, Landscape Architect;
Gail Owens, Photographer
Inspiration for a mid-sized mediterranean courtyard patio in San Diego with a fire feature, tile and a pergola.
Inspiration for a mid-sized mediterranean courtyard patio in San Diego with a fire feature, tile and a pergola.
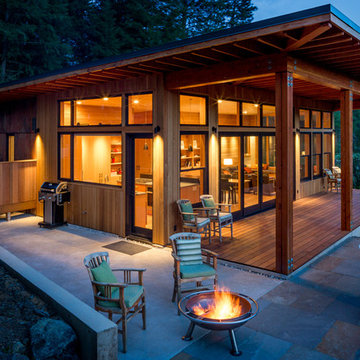
This is an example of a mid-sized country backyard patio in Seattle with a fire feature, tile and a roof extension.
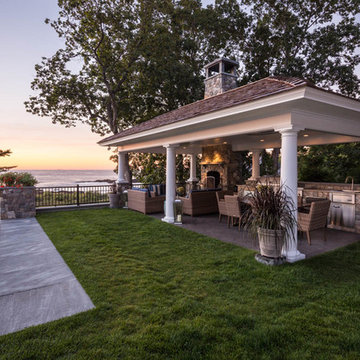
A new Infinity Pool, Hot Tub, Kitchen Pavilion and grass terrace were added to this Maine retreat, connecting to the spectacular view of the Maine Coast.
Photo Credit: John Benford
Architect: Fiorentino Group Architects
General Contractor: Bob Reed
Landscape Contractor: Stoney Brook Landscape and Masonry
Pool and Hot Tub: Jackson Pools
8
