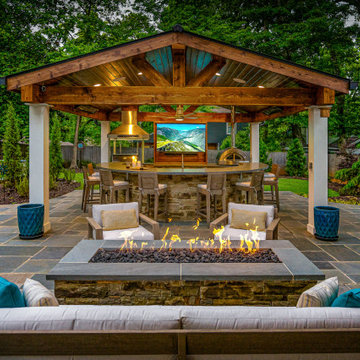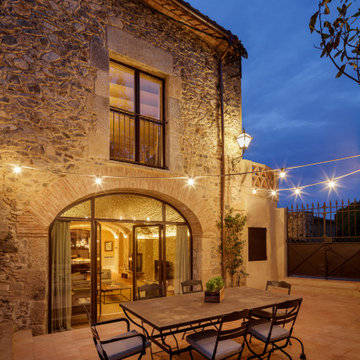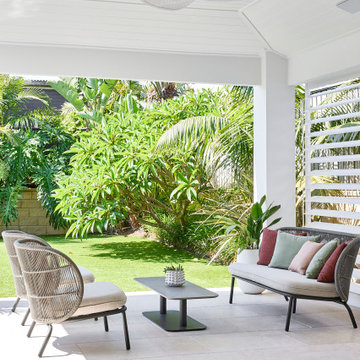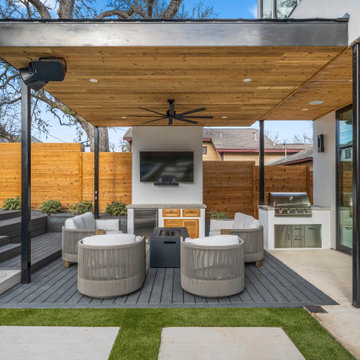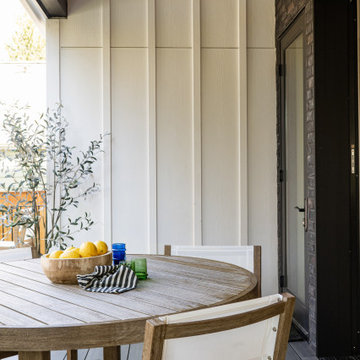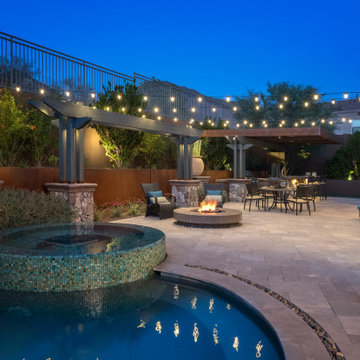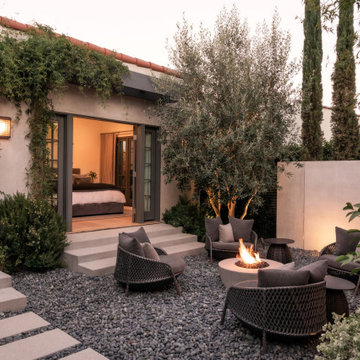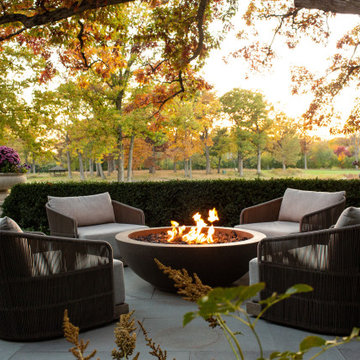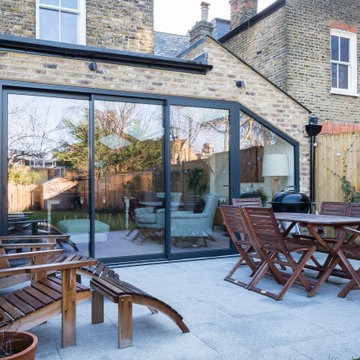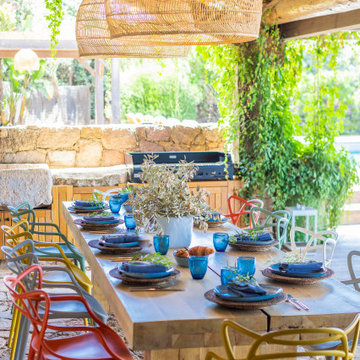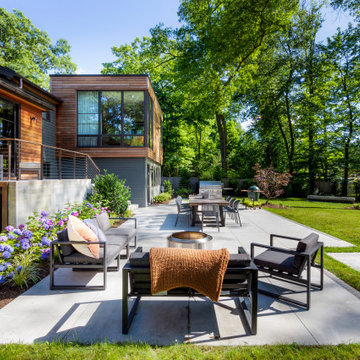Patio Design Ideas
Refine by:
Budget
Sort by:Popular Today
221 - 240 of 589,772 photos
Find the right local pro for your project
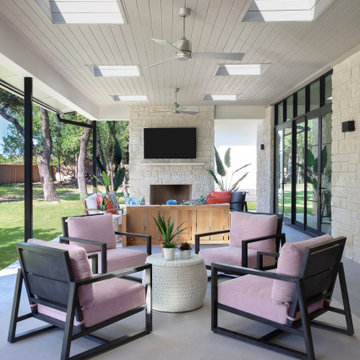
Martha O'Hara Interiors, Interior Design & Photo Styling | Olson Defendorf Custom Homes, Builder | Cornerstone Architects, Architect | Cate Black, Photography
Please Note: All “related,” “similar,” and “sponsored” products tagged or listed by Houzz are not actual products pictured. They have not been approved by Martha O’Hara Interiors nor any of the professionals credited. For information about our work, please contact design@oharainteriors.com.
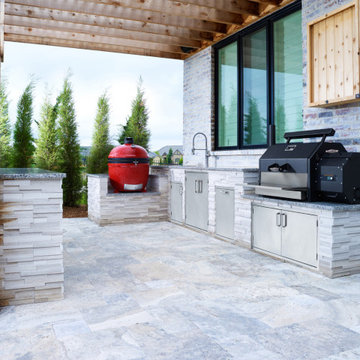
Our clients started with an uncovered cement patio and converted it into a welcoming hub for family and friends. This open and inviting L-shaped outdoor kitchen and bar features warm, natural elements, with muted tones and blend of textures that are hallmarks of Scandinavian and farmhouse styles. The bright pop of red in the Kamado Joe ceramic grill is highlighted by the white stacked-stone facing, the new rough-hewn cedar pergola, the warm gray travertine floor and unfinished cedar cabinet. Evergreens along one end create a screen for privacy while the open views over the kitchen island keep the kids’ play equipment in sight.
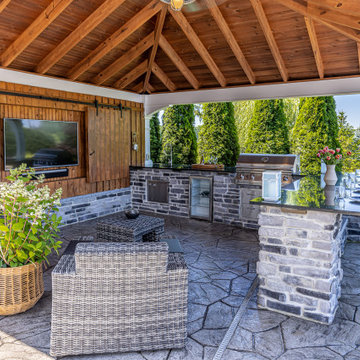
Pavilion project in Bethlehem, PA with full outdoor kitchen, pavilion, stamped concrete patio, outdoor tv and lush landscaping.
This is an example of an expansive traditional backyard patio in Philadelphia with stamped concrete.
This is an example of an expansive traditional backyard patio in Philadelphia with stamped concrete.
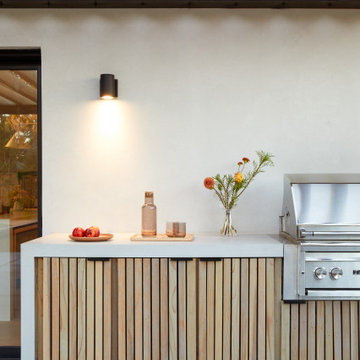
This Australian-inspired new construction was a successful collaboration between homeowner, architect, designer and builder. The home features a Henrybuilt kitchen, butler's pantry, private home office, guest suite, master suite, entry foyer with concealed entrances to the powder bathroom and coat closet, hidden play loft, and full front and back landscaping with swimming pool and pool house/ADU.
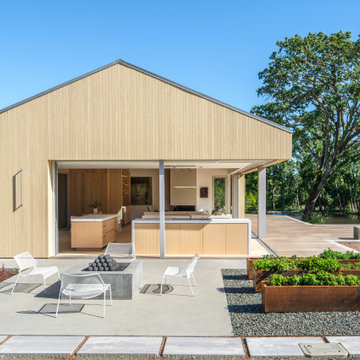
Exterior fire place and raised garden beds, with view of kitchen with exterior windows opened.
Design ideas for a country patio in San Francisco.
Design ideas for a country patio in San Francisco.
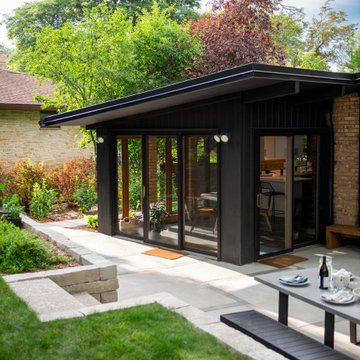
The dry-stacked lannon stone retaining wall accentuates the angle of the new concrete patio.
Renn Kuhnen Photography
Photo of a mid-sized midcentury backyard patio in Milwaukee with concrete slab.
Photo of a mid-sized midcentury backyard patio in Milwaukee with concrete slab.
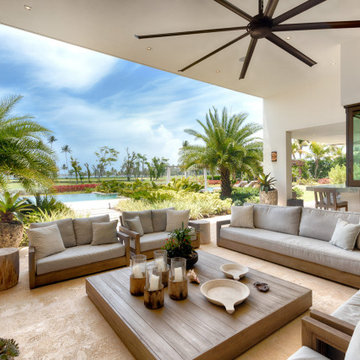
Design ideas for a tropical patio in Other with natural stone pavers and a roof extension.
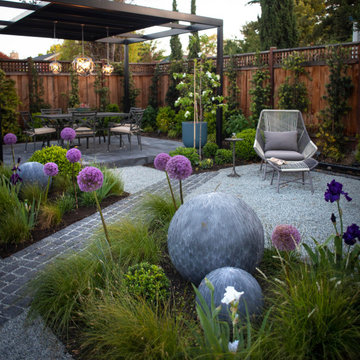
This is an example of a small contemporary backyard patio in Other with gravel and a pergola.
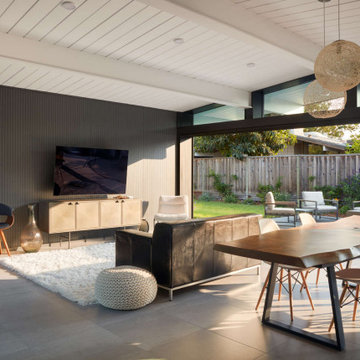
This Eichler home was strategically expanded and reconfigured to strengthen the connection between interior and exterior spaces while also adding a more spacious primary suite, formalized entry space, and an expanded bedroom and hallway bathroom. The entry sequence is now defined by custom storage, a large glass wall at the light-filled atrium, and a mid-century-inspired geometric screen. The sense of connection between indoor and outdoor spaces is heightened by a large, multi-panel sliding door system spanning the full width of the main living spaces. The outdated kitchen was relocated adjacent to the new door system, flowing into a spacious great room overlooking new landscaping. Indoor/outdoor floor tile extends the living spaces out onto patios at the atrium and rear yard to further fade the boundary between this Eichler’s interior and exterior.
Klopf Architecture project team: John Klopf, Ethan Taylor, and Fernanda Bernardes
Structural engineer: BASE Design
Interior Designer: Lucile Glessner
Landscape Designer: Bonnie Brock Landscape Design
General Contrator: Starburst Construction
Photography: © 2022 by Mariko Reed
Completion year: 2021
Patio Design Ideas
12
