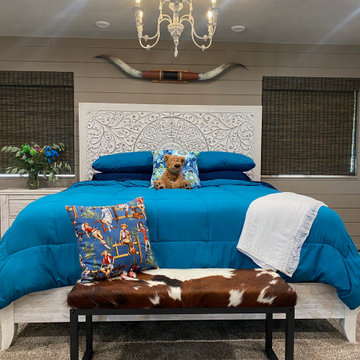Master Bedroom Design Ideas
Refine by:
Budget
Sort by:Popular Today
81 - 100 of 226,094 photos
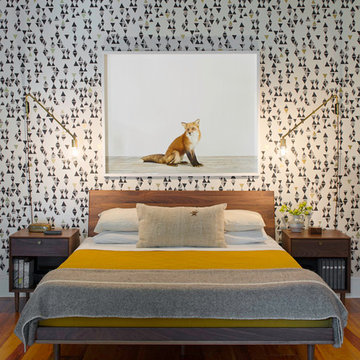
Sources:
Bed: DWR
Bedside Tables: DWR
Blanket: Coyuchi
Throw: Brookefarm
Throw Pillow: sukan (Etsy)
Wall Sconces: One Forty Three
Flooring: Heart of Pine
Wallpaper: Hygge and West
Art: The Animal Print Shop
Richard Leo Johnson
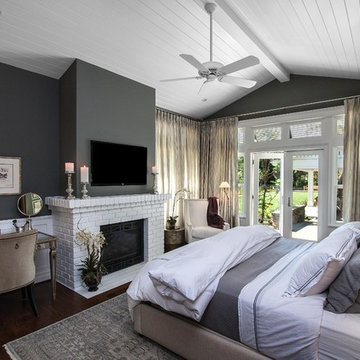
Creating an indoor/outdoor connection was paramount for the master suite. This was to become the owner’s private oasis. A vaulted ceiling and window wall invite the flow of natural light. A fireplace and private exit to the garden house provide the perfect respite after a busy day. The new master bath, flanked by his and her walk-in closets, has a tile shower or soaking tub for bathing.
Wall Paint Color: Benjamin Moore HC 167, Amherst Gray flat.
Architectural Design: Sennikoff Architects. Kitchen Design. Architectural Detailing & Photo Staging: Zieba Builders. Photography: Ken Henry.
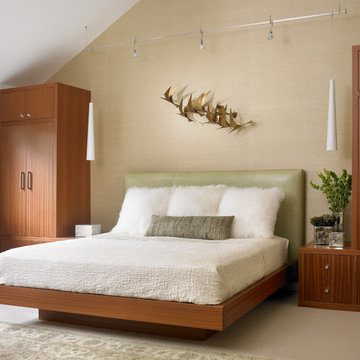
Emily Jenkins Followill photography
This is an example of a modern master bedroom in Atlanta with carpet.
This is an example of a modern master bedroom in Atlanta with carpet.
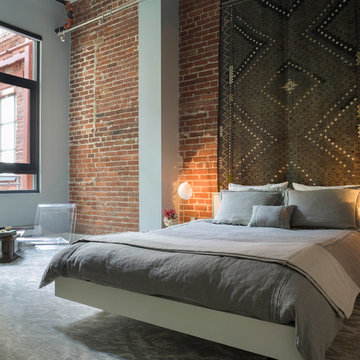
Exposed brick and timber set the tone for this San Francisco SOMA loft bedroom.
Photo Credit: David Duncan Livingston
This is an example of a mid-sized contemporary master bedroom in San Francisco with grey walls, carpet and grey floor.
This is an example of a mid-sized contemporary master bedroom in San Francisco with grey walls, carpet and grey floor.
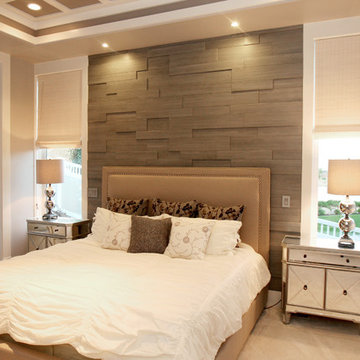
This master bedroom is a nice transition of modern and traditional. The layers of textures with the wall, headboard, and linens compliment each other and give this room a inviting touch. The wood wall slats are the Piastra pattern by Soelberg Industries. Visit soelbergi.com for more options and information.
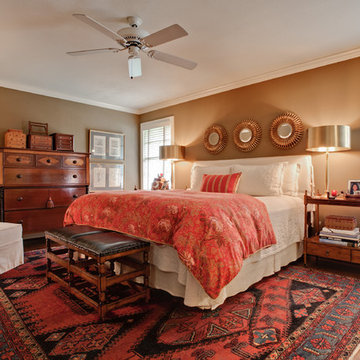
Master bedroom in a traditional 1950's ranch house. Photo by shoot2sell.
Design ideas for a mid-sized transitional master bedroom in Dallas with brown walls, dark hardwood floors and no fireplace.
Design ideas for a mid-sized transitional master bedroom in Dallas with brown walls, dark hardwood floors and no fireplace.
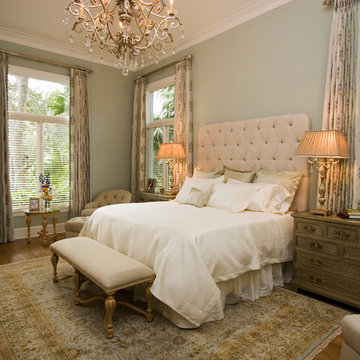
Located in one of Belleair's most exclusive gated neighborhoods, this spectacular sprawling estate was completely renovated and remodeled from top to bottom with no detail overlooked. With over 6000 feet the home still needed an addition to accommodate an exercise room and pool bath. The large patio with the pool and spa was also added to make the home inviting and deluxe.
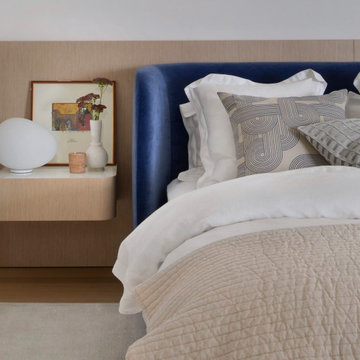
Experience urban sophistication meets artistic flair in this unique Chicago residence. Combining urban loft vibes with Beaux Arts elegance, it offers 7000 sq ft of modern luxury. Serene interiors, vibrant patterns, and panoramic views of Lake Michigan define this dreamy lakeside haven.
In the primary bedroom, a custom white-oak headboard and nightstands frame a luscious blue mohair wing bed by Ligne Roset.
---
Joe McGuire Design is an Aspen and Boulder interior design firm bringing a uniquely holistic approach to home interiors since 2005.
For more about Joe McGuire Design, see here: https://www.joemcguiredesign.com/
To learn more about this project, see here:
https://www.joemcguiredesign.com/lake-shore-drive
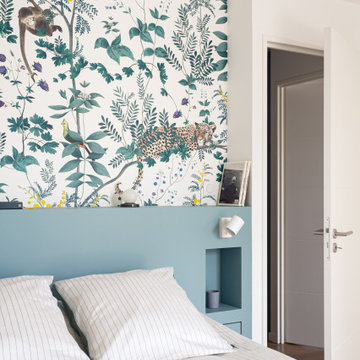
La teinte Selvedge @ Farrow&Ball de la tête de lit, réalisée sur mesure, est réhaussée par le décor panoramique et exotique du papier peint « Wild story » des Dominotiers.
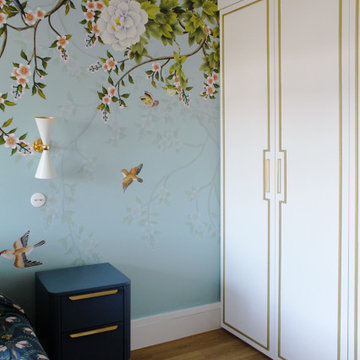
Villa Marcès - Réaménagement et décoration d'un appartement, 94 - La chambre parentale, d'inspiration asiatique, est très lumineuse. Face à la bibliothèque / bureau sur mesure en bois, un papier peint panoramique fait office de tête de lit. D'inspiration asiatique il étale ses fleurs et oiseaux sur tout le mur. Un grand placard a été créé. des baguettes dorées ont été positionnées sur les portes planes dans un style oriental.
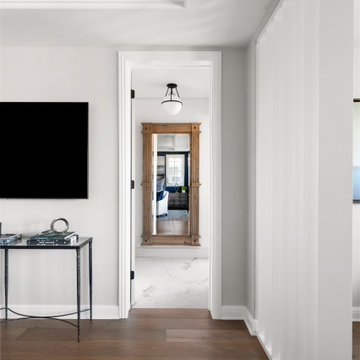
Traditional Coastal Design with pops of navy blue. Large open space with wood slat dividers to give a bit more privacy for a home office.
Photo of a large traditional master bedroom in Los Angeles with white walls, medium hardwood floors, brown floor and recessed.
Photo of a large traditional master bedroom in Los Angeles with white walls, medium hardwood floors, brown floor and recessed.
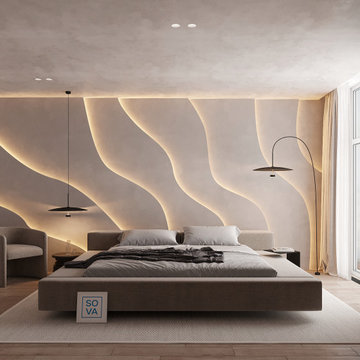
Introducing a bedroom project designed for ultimate relaxation. With avant-garde design elements, including wave-shaped wall panels illuminated for a serene ambiance, this project redefines sleeping spaces. Panoramic windows bathe the room in natural light, harmonizing with soft pastel tones. The suspended, ergonomically designed bed ensures unparalleled comfort.
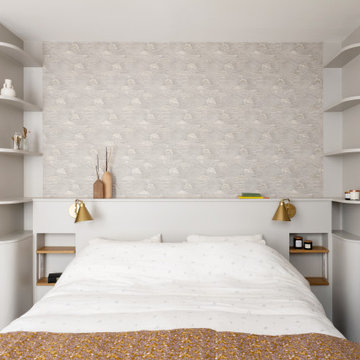
Un appartement familial haussmannien rénové, aménagé et agrandi avec la création d'un espace parental suite à la réunion de deux lots. Les fondamentaux classiques des pièces sont conservés et revisités tout en douceur avec des matériaux naturels et des couleurs apaisantes.
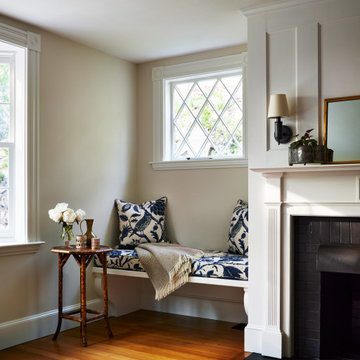
Inspiration for a beach style master bedroom in Manchester with medium hardwood floors, a standard fireplace and a wood fireplace surround.
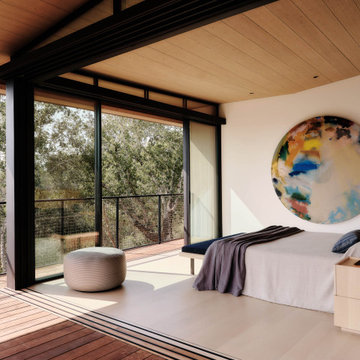
Ann Lowengart Interiors collaborated with Field Architecture and Dowbuilt on this dramatic Sonoma residence featuring three copper-clad pavilions connected by glass breezeways. The copper and red cedar siding echo the red bark of the Madrone trees, blending the built world with the natural world of the ridge-top compound. Retractable walls and limestone floors that extend outside to limestone pavers merge the interiors with the landscape. To complement the modernist architecture and the client's contemporary art collection, we selected and installed modern and artisanal furnishings in organic textures and an earthy color palette.
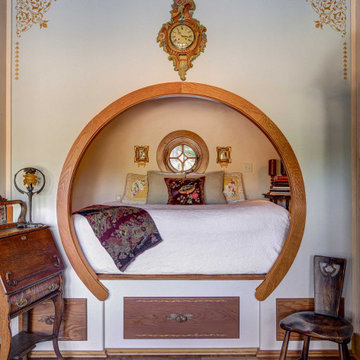
Master bedroom in the Hobbit House at Dragonfly Knoll with round opening sleeping niche with round window, drawers for storage beneath, pale blue stenciled wall and hardwood floors.
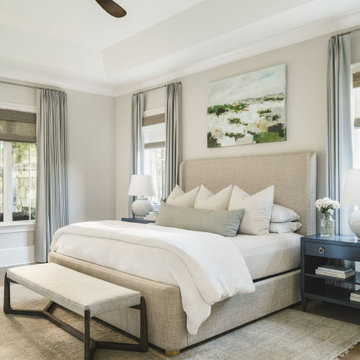
Designed and styled primary bedroom in Charlotte, NC complete with upholstered bed and benches, navy bedside tables, white table lamps, large wall art, custom window treatments and woven roman shades and wood ceiling fan.
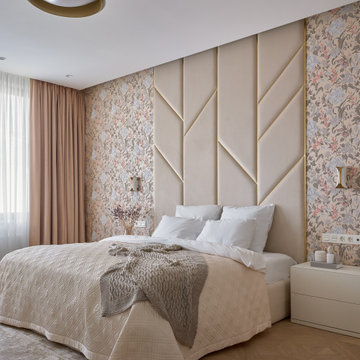
Спальня основная
This is an example of a mid-sized contemporary master bedroom in Moscow with beige walls, light hardwood floors, beige floor and panelled walls.
This is an example of a mid-sized contemporary master bedroom in Moscow with beige walls, light hardwood floors, beige floor and panelled walls.
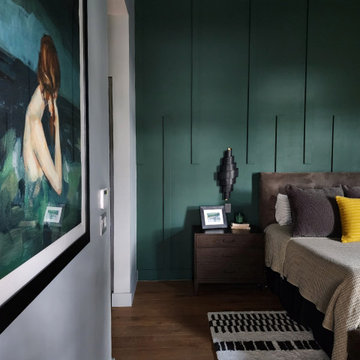
We designed and installed this feature wall painted in Behr Secluded Woods. We also installed the unique wall sconces above each wood nightstands. All new decor, large framed art work and piano pattern wool rug make this primary bedroom an absolute stunner.
Master Bedroom Design Ideas
5
