Master Bedroom Design Ideas
Refine by:
Budget
Sort by:Popular Today
61 - 80 of 226,094 photos
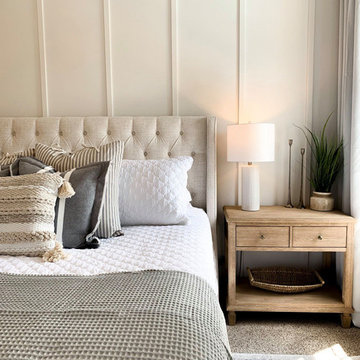
Inspiration for a mid-sized transitional master bedroom in Indianapolis with white walls, carpet, no fireplace and beige floor.
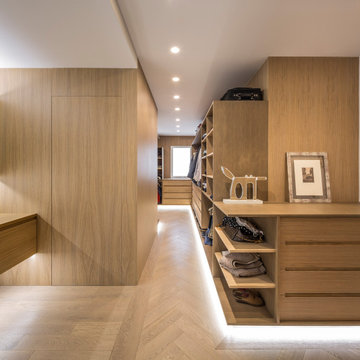
Fotografía: Germán Cabo
Design ideas for a large contemporary master bedroom in Valencia with grey walls, medium hardwood floors and beige floor.
Design ideas for a large contemporary master bedroom in Valencia with grey walls, medium hardwood floors and beige floor.
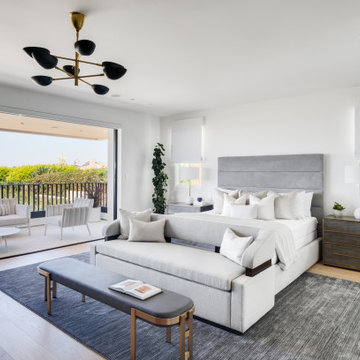
Photo of a midcentury master bedroom in Orange County with white walls and light hardwood floors.
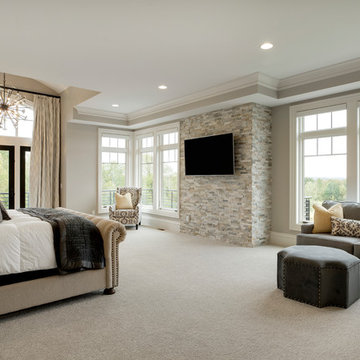
An oversized master suite has room for a cozy sectional and balcony access to the outdoor deck. The white crown molding dresses the space up with a classy feel. The eye catching chandalier gives a grand exit to the private balcony. Photo by Spacecrafting
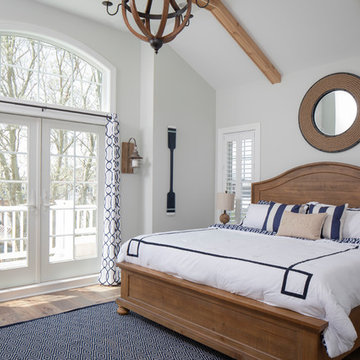
The navy and white color scheme and warm wood accents make this master bedroom incredibly cozy! Full glass double doors and high glass lead out to a rear balcony overlooking the backyard!
Photography by John Martinelli
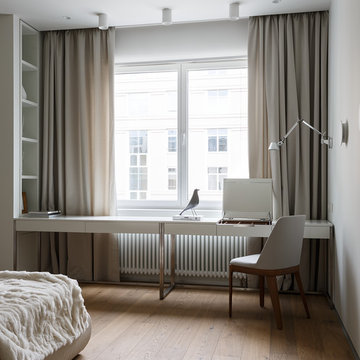
Photo of a contemporary master bedroom in Saint Petersburg with white walls, medium hardwood floors and brown floor.
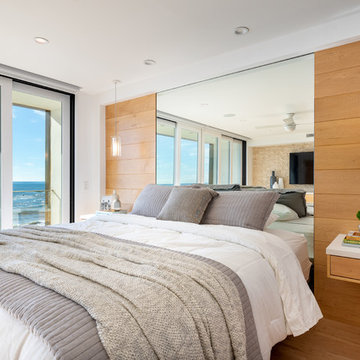
Our clients are seasoned home renovators. Their Malibu oceanside property was the second project JRP had undertaken for them. After years of renting and the age of the home, it was becoming prevalent the waterfront beach house, needed a facelift. Our clients expressed their desire for a clean and contemporary aesthetic with the need for more functionality. After a thorough design process, a new spatial plan was essential to meet the couple’s request. This included developing a larger master suite, a grander kitchen with seating at an island, natural light, and a warm, comfortable feel to blend with the coastal setting.
Demolition revealed an unfortunate surprise on the second level of the home: Settlement and subpar construction had allowed the hillside to slide and cover structural framing members causing dangerous living conditions. Our design team was now faced with the challenge of creating a fix for the sagging hillside. After thorough evaluation of site conditions and careful planning, a new 10’ high retaining wall was contrived to be strategically placed into the hillside to prevent any future movements.
With the wall design and build completed — additional square footage allowed for a new laundry room, a walk-in closet at the master suite. Once small and tucked away, the kitchen now boasts a golden warmth of natural maple cabinetry complimented by a striking center island complete with white quartz countertops and stunning waterfall edge details. The open floor plan encourages entertaining with an organic flow between the kitchen, dining, and living rooms. New skylights flood the space with natural light, creating a tranquil seaside ambiance. New custom maple flooring and ceiling paneling finish out the first floor.
Downstairs, the ocean facing Master Suite is luminous with breathtaking views and an enviable bathroom oasis. The master bath is modern and serene, woodgrain tile flooring and stunning onyx mosaic tile channel the golden sandy Malibu beaches. The minimalist bathroom includes a generous walk-in closet, his & her sinks, a spacious steam shower, and a luxurious soaking tub. Defined by an airy and spacious floor plan, clean lines, natural light, and endless ocean views, this home is the perfect rendition of a contemporary coastal sanctuary.
PROJECT DETAILS:
• Style: Contemporary
• Colors: White, Beige, Yellow Hues
• Countertops: White Ceasarstone Quartz
• Cabinets: Bellmont Natural finish maple; Shaker style
• Hardware/Plumbing Fixture Finish: Polished Chrome
• Lighting Fixtures: Pendent lighting in Master bedroom, all else recessed
• Flooring:
Hardwood - Natural Maple
Tile – Ann Sacks, Porcelain in Yellow Birch
• Tile/Backsplash: Glass mosaic in kitchen
• Other Details: Bellevue Stand Alone Tub
Photographer: Andrew, Open House VC
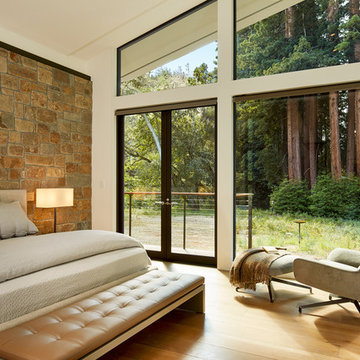
This is an example of a mid-sized contemporary master bedroom in Other with white walls, light hardwood floors, beige floor and no fireplace.
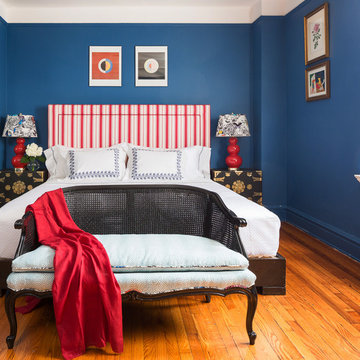
Mid-sized eclectic master bedroom in New York with blue walls, medium hardwood floors, brown floor and no fireplace.
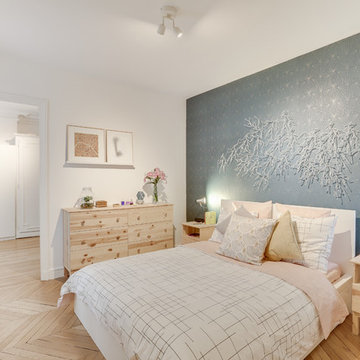
Maxime Antony
Mid-sized scandinavian master bedroom in Paris with light hardwood floors, no fireplace, white walls and beige floor.
Mid-sized scandinavian master bedroom in Paris with light hardwood floors, no fireplace, white walls and beige floor.
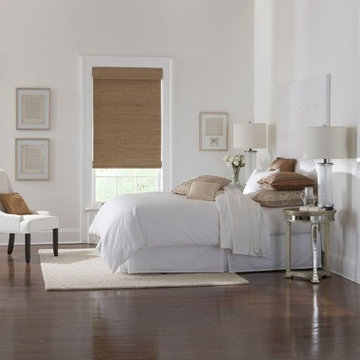
Inspiration for a large transitional master bedroom in Other with white walls, dark hardwood floors, no fireplace and brown floor.
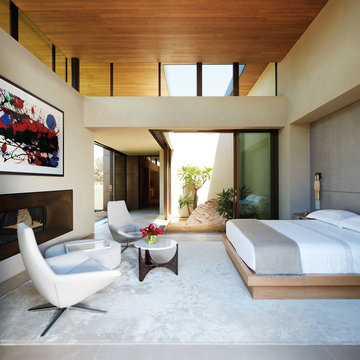
This 6,500-square-foot one-story vacation home overlooks a golf course with the San Jacinto mountain range beyond. The house has a light-colored material palette—limestone floors, bleached teak ceilings—and ample access to outdoor living areas.
Builder: Bradshaw Construction
Architect: Marmol Radziner
Interior Design: Sophie Harvey
Landscape: Madderlake Designs
Photography: Roger Davies
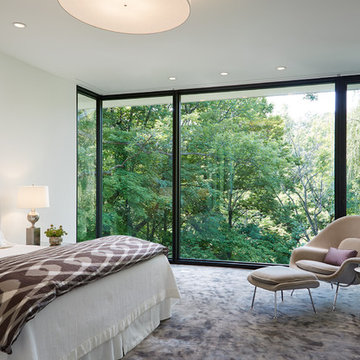
Steve Hall @ Hall + Merrick
Barker Evans Landscape Design
Goldberg General Contracting General Contractor
Anne Kustner Lighting Design
Modern master bedroom in Chicago with white walls, carpet and grey floor.
Modern master bedroom in Chicago with white walls, carpet and grey floor.
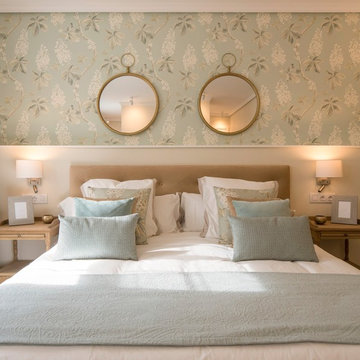
Proyecto de interiorismo, dirección y ejecución de obra: Sube Interiorismo www.subeinteriorismo.com
Fotografía Erlantz Biderbost
Inspiration for a large transitional master bedroom in Bilbao with multi-coloured walls.
Inspiration for a large transitional master bedroom in Bilbao with multi-coloured walls.
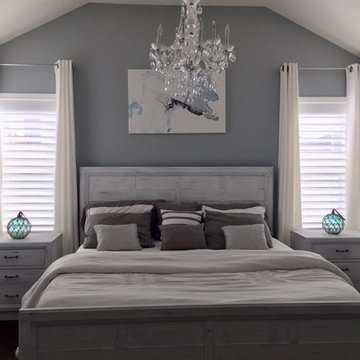
Mid-sized transitional master bedroom in Other with grey walls, dark hardwood floors, no fireplace and brown floor.
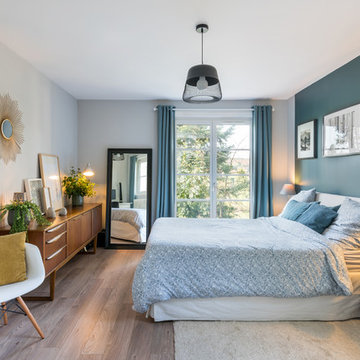
Aurélien vivier
This is an example of a midcentury master bedroom in Lyon with multi-coloured walls, dark hardwood floors and brown floor.
This is an example of a midcentury master bedroom in Lyon with multi-coloured walls, dark hardwood floors and brown floor.
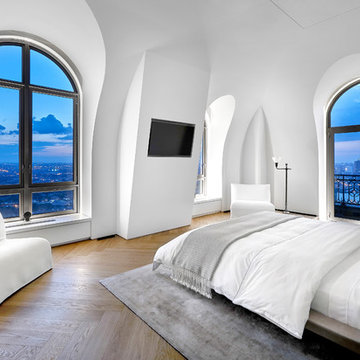
Tony Soluri
Inspiration for a mid-sized contemporary master bedroom in Chicago with white walls and light hardwood floors.
Inspiration for a mid-sized contemporary master bedroom in Chicago with white walls and light hardwood floors.
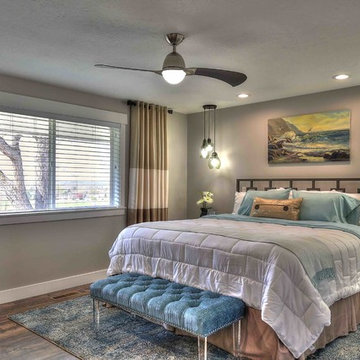
Contemporary master bedroom remodel
photo courtesy of Photo Tek Inc.
Mid-sized contemporary master bedroom in Salt Lake City with grey walls, laminate floors, no fireplace and brown floor.
Mid-sized contemporary master bedroom in Salt Lake City with grey walls, laminate floors, no fireplace and brown floor.
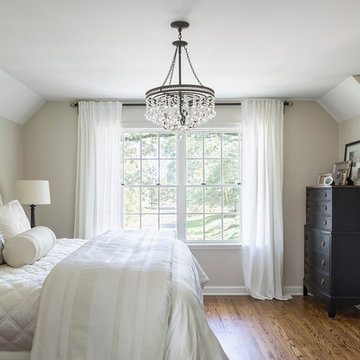
Andrea Rugg Photography
Mid-sized traditional master bedroom in Minneapolis with medium hardwood floors, no fireplace and beige walls.
Mid-sized traditional master bedroom in Minneapolis with medium hardwood floors, no fireplace and beige walls.
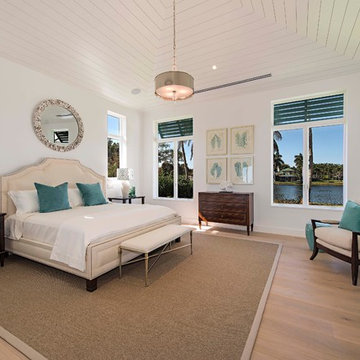
Photo of a beach style master bedroom in Miami with white walls and light hardwood floors.
Master Bedroom Design Ideas
4