Innovative Kitchen Transformation
User
2 years ago
The existing home had its rooms very separate and no flow or connection between the current living, dining, and kitchen and outside entertaining. It was really important for the clients that the space not only looked good but would be functional and produce a contemporary single flowing open area which serves all our purposes. Our clients loved to entertain so it was also key that the kitchen was to be the centerpiece of the space, allowing for casual connection and providing the perception of space.
They also wanted the kitchen to appear sleek and functionality almost invisible in the space.
Our goal was to create the kitchen as a bespoke furniture piece that would sit comfortably within a high-quality living and dining space. The emphasis was on innovative kitchen concealments and being inconspicuous. Entry via that front door reveals the charm of a flowing historic terrace house emphasizing a contemporary renovation.
The island is the centerpiece of this design providing a soft curved, period marble effect benchtop and slated curved horizontal side panels which were recessed to provide casual seating and a sense of depth. The cooktop is ingeniously built into the benchtop providing a seamless surface.
The integrated extraction in the bench system allows for great function and nonobtrusive lines. The handle-less deep storage cabinetry with overhead recessed lighting unassumingly merges into clean lines. The use of timber oak doors on the back wall cabinetry provides a subtle refined texture. The wash-up area sits in between the ovens and the right the integrated fridge and pantry. Task lighting and the main ceiling recessed LED lighting delivers continuous illumination.
Before:
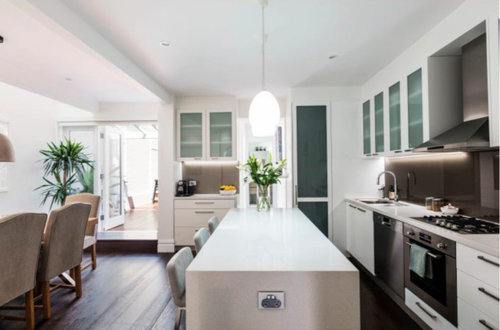
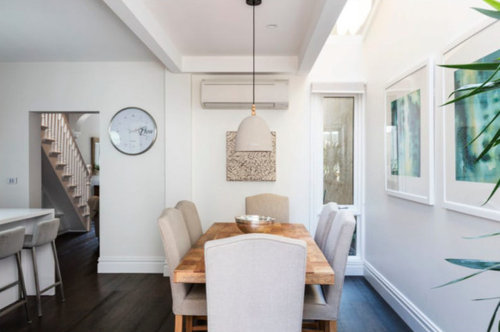
After:

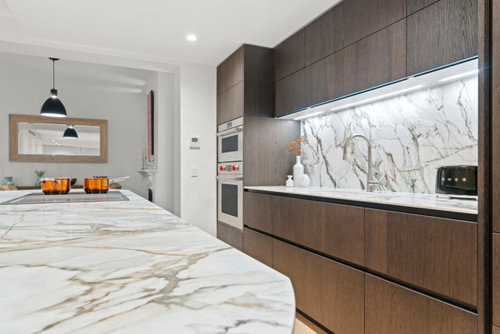


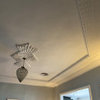

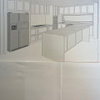
C P
Susan McGuire
Related Discussions
Kitchen transformation that has to be seen to be believed!
Q
The heart of the home - kitchen transformation by Kitchen Mania
Q
Before & After: A kitchen transformed
Q
Before & After: A kitchen transformed
Q