Better/roomier bathroom floor plan
Raise InQLD
12 days ago
last modified: 11 days ago
Featured Answer
Sort by:Oldest
Comments (33)
Related Discussions
Planning a total bathroom reno
Comments (34)Thanks for the measurements, there were a few missing that would have made it easier to be more precise, But I'am making suggestions on what I think might fit within the existing floor plan which you are trying to do. the only small extension is to fit the laundry into a shared family bathroom. As there is already a shower and toilet in the current laundry I think it would be wrong to move them as they are close to your new alfresco area for the family to have easy access when you have your get togethers. To try and keep the girls bedrooms a good size and together with the other two bedrooms I suggest working with the fireplace and making the current Bathroom and ensuite but with the ability to share the toilet with the girls during the night. I have added my beloved barn doors to close off the kitchen from the bedrooms and also to be able to leave open during the day for extra light., the planned deck with roof over will make the dining/study/kitchen darker so you might need to consider a sky light. Anyway just a few different ideas trying to work with and around special features cheers...See MoreAdvice needed! Small bathroom layout (with floor plans and inspo pics)
Comments (11)This with the extra width you suggested the built in bath with a large shower space next to, the shower head coming off the opposite wall to help avoid water to window, the window would be best tiled, the wall with the shower door into "The wet room could be all glass up to the vanity. There are several suitable places for towel hanging and an extra storage cabinet could be above the toilet, I forgot to add this...See MoreBathroom and Laundry Planning Help
Comments (38)View from powder room with door open is looking through the hallway section into an office / spare bedroom built in wardrobe (if the door is open). Not too concerned with that as door to room is usually closed. I definitely think I'd prefer to save that money and use it on something else, like maybe popping in a little basin over the top of the toilet.... I think it also creates easier access to the toilet when in the main part of the house instead of so another turn... Re the measurements: 930 x 2130 for laundry external door including trim. Also, I am currently just having a look at revamping the toilet room and am in process of painting the walls antique white from a very dark purple (don't worry, going to add interest in there somewhere won't be all white haha) and now figuring out how to embrace the tiles I have with some design and colour choices with walls and window trim or resurface them.. I have a photo below if anyone has ideas but maybe this warrants another post in a different section.. (also note i had to paint on the top of the wall tiles in a line as previous painter had done a shocker of a job...) I am contemplating a toilet/basin unit to save space and putting a kind of inserted custom shelf and frame option in the window to hide it (ugly old window with old paint marks all around the outside) to put plants and some small glass vases on but still have some light coming through. (Also, can't remove the window as I can't match the bricks outside (80's mottled brick) as directly in front of entertaining area. I also can't afford to replace at this stage)....See MoreRenovation plans _ Help! Bathroom/Ensuite ideas
Comments (32)I hope you don't mind... seeing the external pics I have a totally different idea! But don't worry I don't expect you to actually use it, and it's just a rough sketch. You don't need to extend the footprint at all in my opinion. based on the picture of the front of house your drawing is a bit out... the entry stair actually sits to the left of the front door I think. so there is a little more room there, but i'm not sure if its wide enough. So maybe there is enough room to put a hallway back in and create a master suite upstairs? The front deck becomes a private retreat and I put the bath out there! It's only accessible from the master and bed 4. If you don't need that many bedrooms maybe even leave the master and bed 4 combined and have a huuuuge master area. there's still the study downstairs that could also be a spare bedroom. I thought as the front deck is so private it could be really luxurious. The old kitchen becomes the walk-through robe and ensuite. The new kitchen goes straight under the old, and the kitchenette becomes the bathroom,accessible from the pool. the downstairs kitchen is connected to the dining and living, but the posts define the areas. The kitchen can have a halfwall with a servery-style opening between the posts, and will still have that connection. I didn't draw it in on the downstairs picture, but the entry needs to be pushed a little forward and then the stairs run up from the left corner and arrive where the original entry was upstairs. The downstairs living is accessed straight from the entry at front and opens onto the front patio, under the back deck becomes the back patio. I feel like you have less new to build and retain more of the original layout. in fact the upstairs bathroom is entirely intact....See MoreRaise InQLD
11 days agolast modified: 11 days agoRaise InQLD
11 days agolast modified: 11 days agoRaise InQLD
11 days agodreamer
11 days agoRaise InQLD
10 days agolast modified: 10 days agooklouise
10 days agoRaise InQLD
10 days agoKate
10 days agoRuth Benjamin-Thomas
10 days agooklouise
10 days agoRaise InQLD
10 days agoRaise InQLD
10 days agoRaise InQLD
8 days agolast modified: 8 days agoRaise InQLD
7 days agoRaise InQLD
7 days agooklouise
7 days agolast modified: 7 days agoRaise InQLD
6 days agoRaise InQLD
4 days agoRaise InQLD
4 days agooklouise
4 days agoRaise InQLD
4 days agolast modified: 3 days agooklouise
4 days agolast modified: 3 days agoRaise InQLD
3 days agoRaise InQLD
3 days agoRaise InQLD
2 days ago


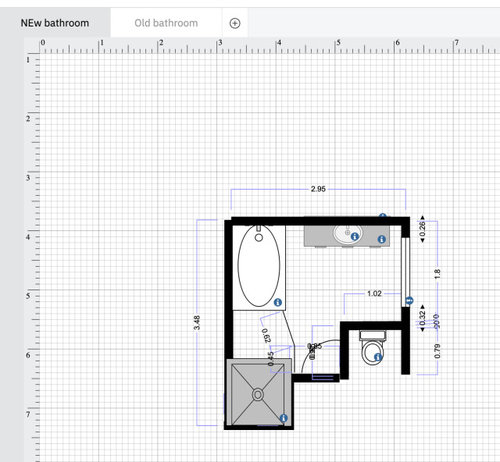
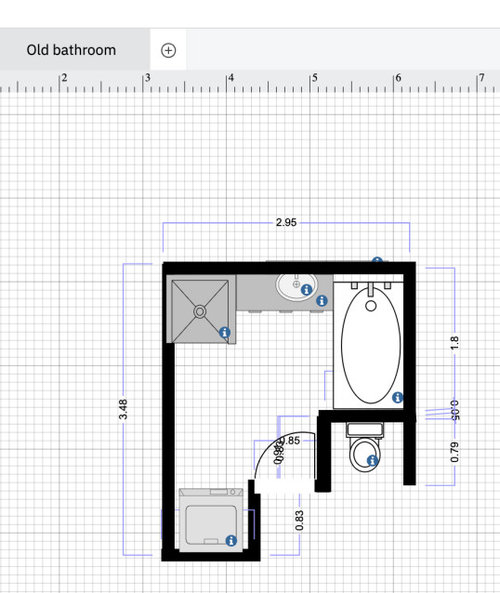

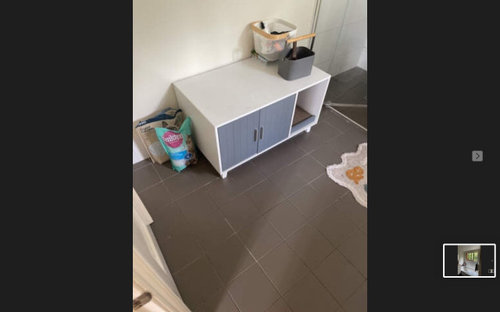
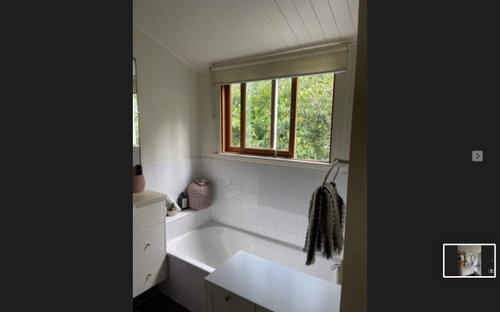
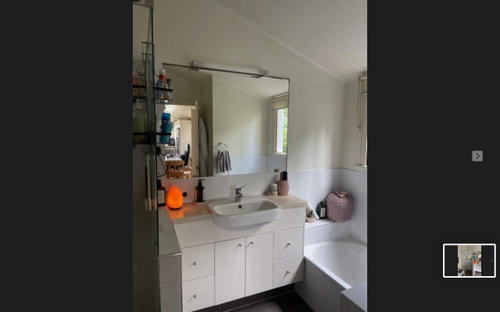
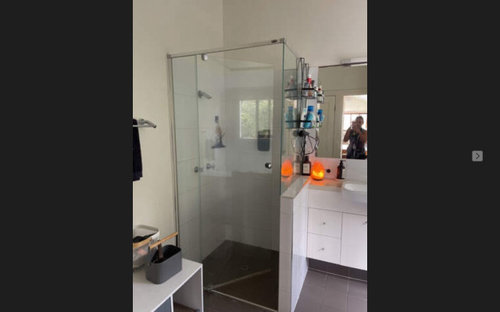
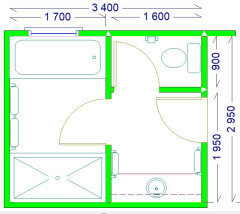



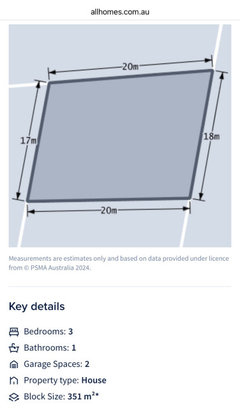
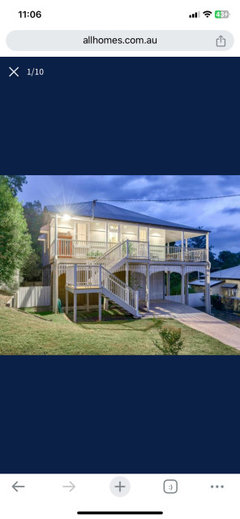
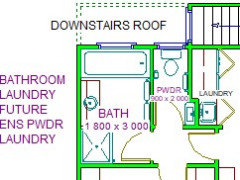

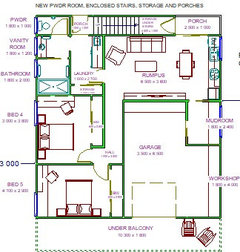

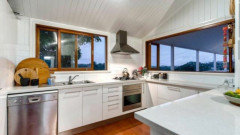
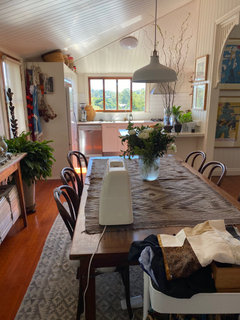


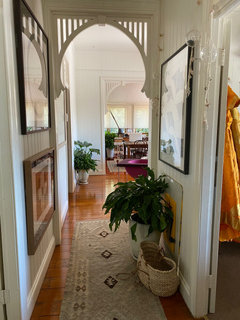
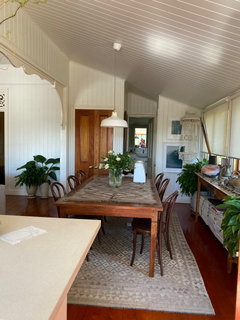

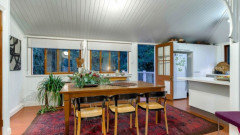
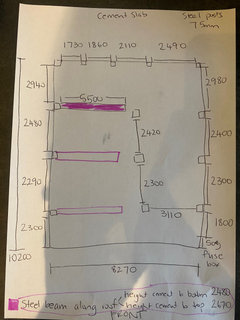
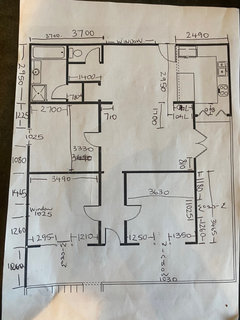

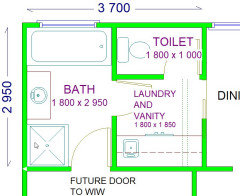





bigreader