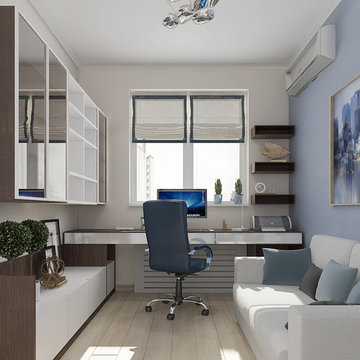Study Room Design Ideas
Refine by:
Budget
Sort by:Popular Today
141 - 160 of 47,803 photos
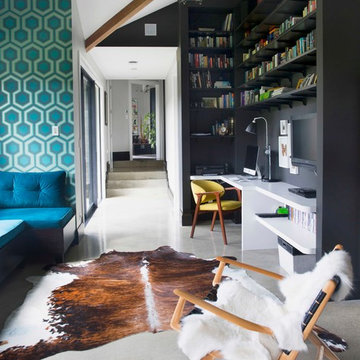
Inspiration for a mid-sized contemporary study room in Other with black walls, concrete floors, no fireplace and a built-in desk.
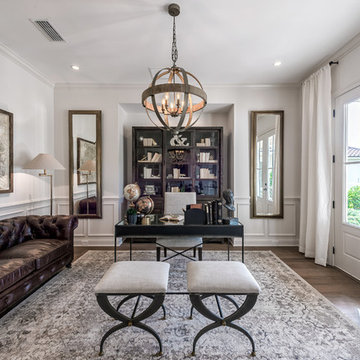
Designed and Built by: Cottage Home Company
Photographed by: Kyle Caldabaugh of Level Exposure
Transitional study room in Jacksonville with white walls, dark hardwood floors and a freestanding desk.
Transitional study room in Jacksonville with white walls, dark hardwood floors and a freestanding desk.
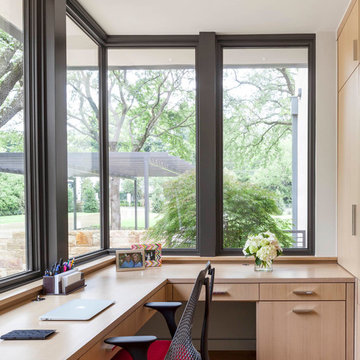
Tatum Brown Custom Homes {Architect: Stocker Hoesterey Montenegro} {Photography: Nathan Schroder}
Mid-sized contemporary study room in Dallas with light hardwood floors and a built-in desk.
Mid-sized contemporary study room in Dallas with light hardwood floors and a built-in desk.
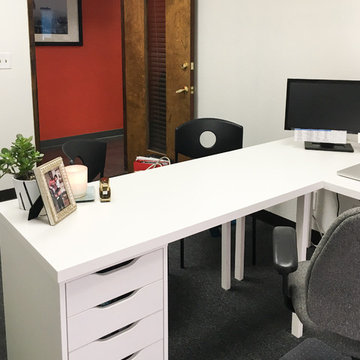
Ikea components made this office transformation affordable. White walls and a large L-shaped white desk helped make this compact office appear much larger.
Photo: Rebecca Quandt
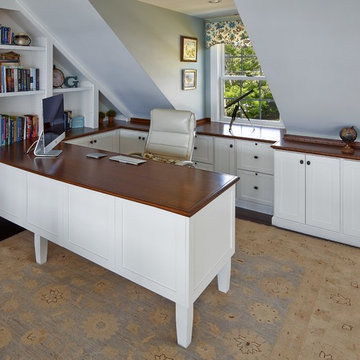
Chuck Pappas
Photo of a mid-sized traditional study room in Boston with blue walls, dark hardwood floors, a built-in desk and no fireplace.
Photo of a mid-sized traditional study room in Boston with blue walls, dark hardwood floors, a built-in desk and no fireplace.
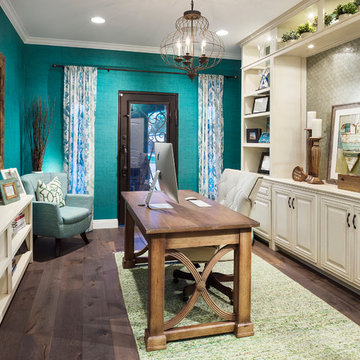
Transitional office featuring a Rustic Glam style by blending weathered and worn with sparkle and glimmer. What started as a mix of storage room, mini bar and craft room was transformed into an inspiring, creative office space. Project includes: Adding an entry door with transom window from the hallway, French wood floors, new exterior door, decorative lighting, custom floor plug, refabricating cabinets, refinishing cabinets, custom cabinets with lighting and all furnishings, custom dog bed and feature art designed by LMOH Home. | Photography Joshua Caldwell.
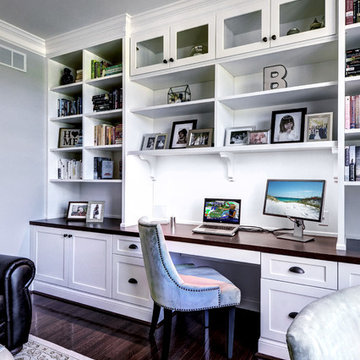
The 13' solid cherry countertop was stained to match the hardwood floors. The cabinet doors and drawers are a Shaker style, and feature brush oil rubbed bronze cup pulls and knobs for the hardware. The built-ins and trim are painted with Sherwin Williams Alabaster. On the walls we used Sherwin Williams Repose Gray.
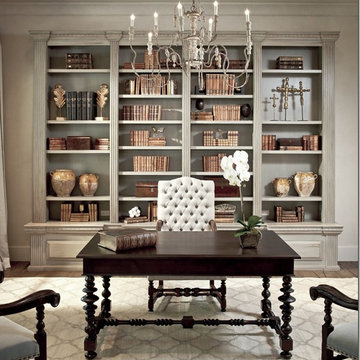
This is an example of a large traditional study room in Atlanta with grey walls, medium hardwood floors, no fireplace, a freestanding desk and brown floor.
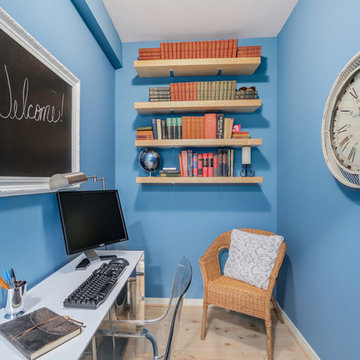
Photo of a small contemporary study room in Vancouver with blue walls, light hardwood floors, no fireplace and a freestanding desk.
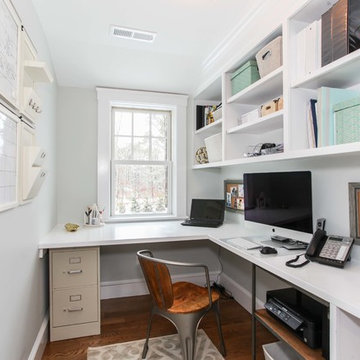
Cape Cod Style Home Office, Upstairs Home Office with Built-in Desk, Home Office With Built-in Shelving
Built By CR Watson Fine Home Building and Remodeling Photos by JFW Photography for CR Watson
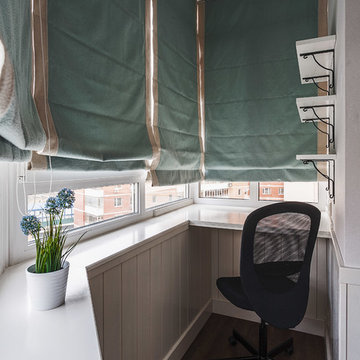
Красюк Сергей
Inspiration for a contemporary study room in Moscow with dark hardwood floors, a built-in desk and white walls.
Inspiration for a contemporary study room in Moscow with dark hardwood floors, a built-in desk and white walls.
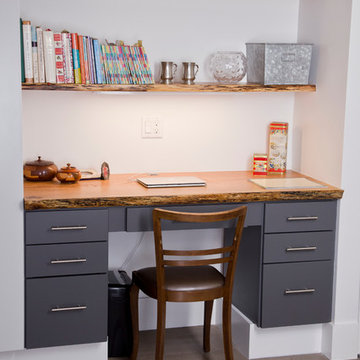
Red Oak desktop and shelves for a Manhattan client.
Inspiration for a small arts and crafts study room in New York with white walls, medium hardwood floors, a built-in desk and no fireplace.
Inspiration for a small arts and crafts study room in New York with white walls, medium hardwood floors, a built-in desk and no fireplace.
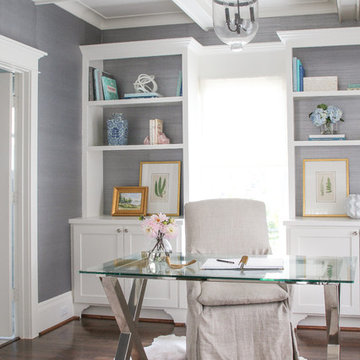
Design ideas for a traditional study room in Houston with grey walls, dark hardwood floors and a freestanding desk.
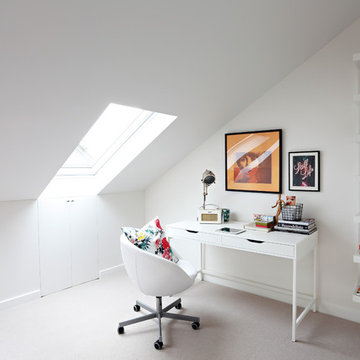
Design ideas for a scandinavian study room in London with white walls, carpet, a freestanding desk and beige floor.
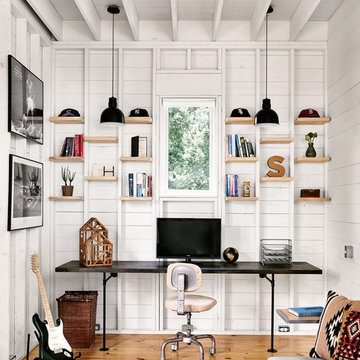
Exposed framing is possible because all the insulation is on the outside of the house. This concept is called "Perfect Wall" and was originally designed by Building Science Corporation's founder Joe Lstiburek. See our YouTube channel for more info and construction videos on Perfect Wall. YouTube.com/MattRisinger
Casey Dunn
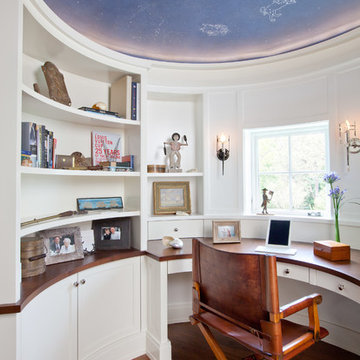
Peter Vanderwarker
Inspiration for a beach style study room in Boston with a built-in desk, white walls and medium hardwood floors.
Inspiration for a beach style study room in Boston with a built-in desk, white walls and medium hardwood floors.
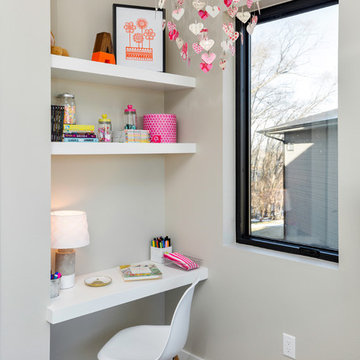
Jake Boyd Photography
Design ideas for a contemporary study room in Other with grey walls, carpet, a built-in desk and no fireplace.
Design ideas for a contemporary study room in Other with grey walls, carpet, a built-in desk and no fireplace.
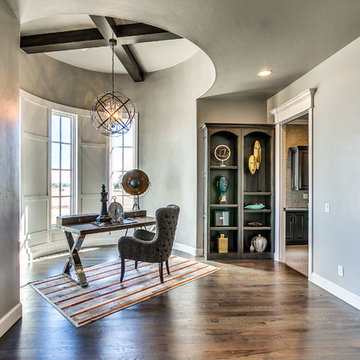
Call 405-696-9555 for more details.
http://www.q5customhomes.com/22001-marbella-drive
Villagio exudes luxury and refinement from the moment that you pull up to the grand entrance gates. The Montebello plan is sure to knock you off of your feet! This stunning home features a chef's dream gourmet kitchen, butler's pantry, media room, and a family room with soaring ceilings and cedar beams. Fine custom touches are around every corner giving this home a sophisticated class that you expect in a Q5 Custom Home. The outdoor living space is ready for entertaining and includes a built-in grill and bar, and a custom television niche that is nestled over the outdoor fireplace. The amazing master suite includes a private study that leads to the impressive main study. Step out onto the balcony off of the game room and enjoy the expansive views of the beautiful pond and spectacular sunsets.
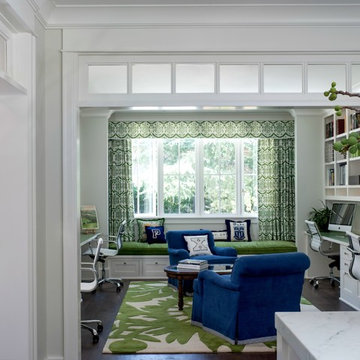
This study off the kitchen acts as a control center for the family. Kids work on computers in open spaces, not in their rooms. The window seat is a sunbrella velvet for durability and the chairs swivel to 'talk' with the kitchen. photo: David Duncan Livingston
Study Room Design Ideas
8
