Study Room Design Ideas
Refine by:
Budget
Sort by:Popular Today
81 - 100 of 47,802 photos
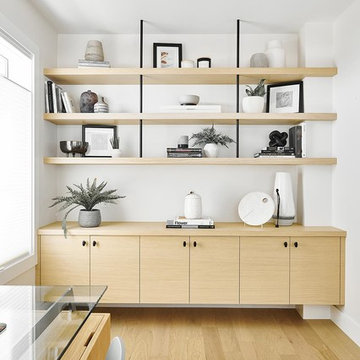
Joshua Lawrence
Design ideas for a mid-sized scandinavian study room in Vancouver with white walls, light hardwood floors, a freestanding desk and brown floor.
Design ideas for a mid-sized scandinavian study room in Vancouver with white walls, light hardwood floors, a freestanding desk and brown floor.
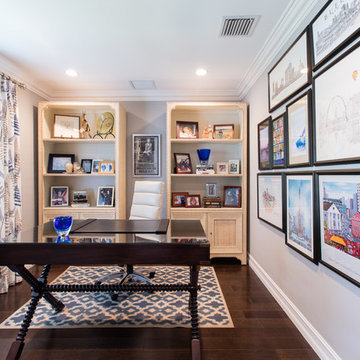
Nicole Pereira Photography
Photo of a small beach style study room in Other with white walls, dark hardwood floors, a freestanding desk and brown floor.
Photo of a small beach style study room in Other with white walls, dark hardwood floors, a freestanding desk and brown floor.
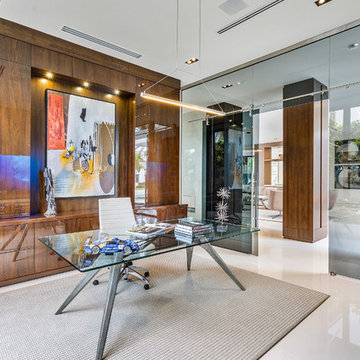
Fully integrated Signature Estate featuring Creston controls and Crestron panelized lighting, and Crestron motorized shades and draperies, whole-house audio and video, HVAC, voice and video communication atboth both the front door and gate. Modern, warm, and clean-line design, with total custom details and finishes. The front includes a serene and impressive atrium foyer with two-story floor to ceiling glass walls and multi-level fire/water fountains on either side of the grand bronze aluminum pivot entry door. Elegant extra-large 47'' imported white porcelain tile runs seamlessly to the rear exterior pool deck, and a dark stained oak wood is found on the stairway treads and second floor. The great room has an incredible Neolith onyx wall and see-through linear gas fireplace and is appointed perfectly for views of the zero edge pool and waterway. The center spine stainless steel staircase has a smoked glass railing and wood handrail.
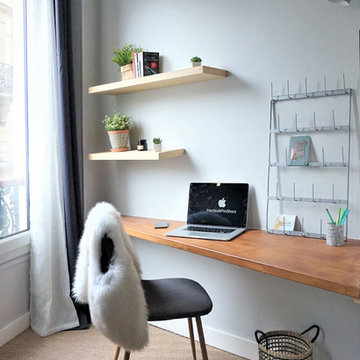
Amandine Branji ADC l'atelier d'à côté
Photo of a mid-sized contemporary study room in Paris with grey walls, carpet, a built-in desk and beige floor.
Photo of a mid-sized contemporary study room in Paris with grey walls, carpet, a built-in desk and beige floor.
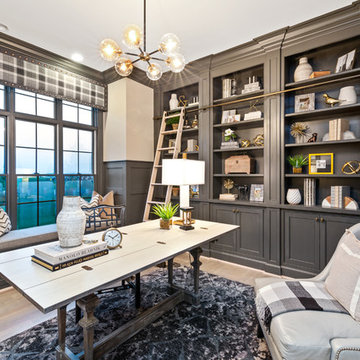
Grupenhof Photography
This is an example of a transitional study room in Cincinnati with beige walls, light hardwood floors, a freestanding desk and beige floor.
This is an example of a transitional study room in Cincinnati with beige walls, light hardwood floors, a freestanding desk and beige floor.
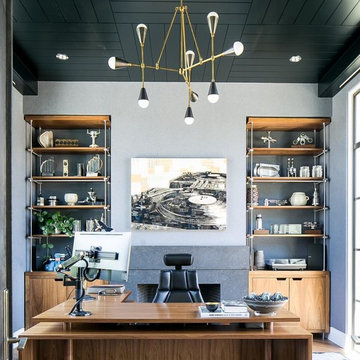
Builder- Patterson Custom Homes
Finish Carpentry- Bo Thayer, Moonwood Homes
Architect: Brandon Architects
Interior Designer: Bonesteel Trout Hall
Photographer: Ryan Garvin; David Tosti
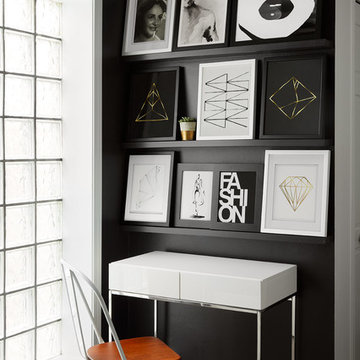
Dustin Halleck
Small contemporary study room in Chicago with black walls, dark hardwood floors, no fireplace, a freestanding desk and brown floor.
Small contemporary study room in Chicago with black walls, dark hardwood floors, no fireplace, a freestanding desk and brown floor.
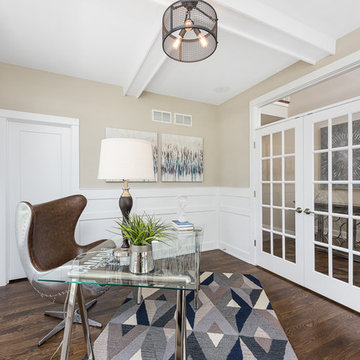
home office, additional bedroom or in law suite with walk in closet and porch access,
Design ideas for a small transitional study room in Chicago with beige walls, dark hardwood floors, no fireplace, a freestanding desk and brown floor.
Design ideas for a small transitional study room in Chicago with beige walls, dark hardwood floors, no fireplace, a freestanding desk and brown floor.
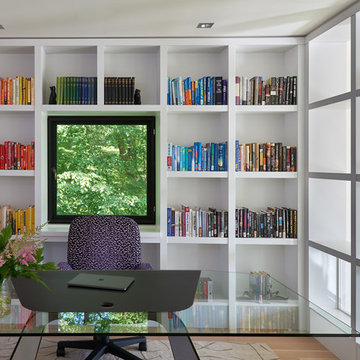
This is an example of a large contemporary study room in DC Metro with white walls, medium hardwood floors, a freestanding desk, brown floor and no fireplace.
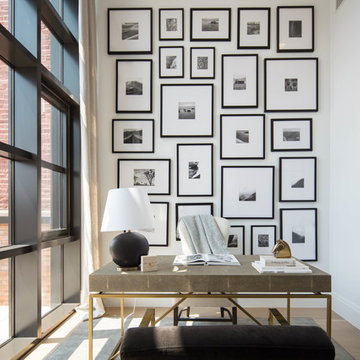
Design ideas for a contemporary study room in New York with white walls, light hardwood floors, no fireplace and a freestanding desk.
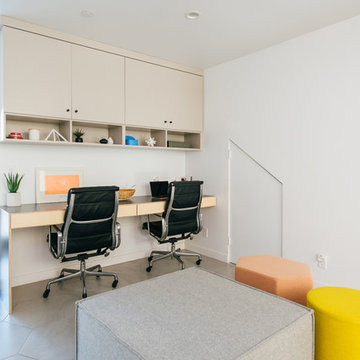
a custom built-in desk and playful decor and furniture options create a flexible space for both work, play and gathering
Small study room in Orange County with white walls, porcelain floors, grey floor and a built-in desk.
Small study room in Orange County with white walls, porcelain floors, grey floor and a built-in desk.
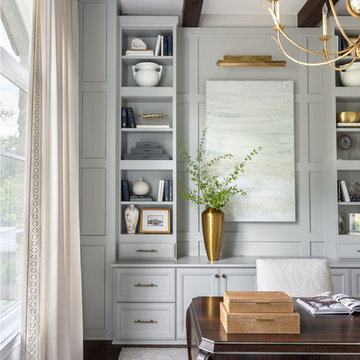
Reagen Taylor Photography
Photo of a large transitional study room in Austin with grey walls, dark hardwood floors, no fireplace and a freestanding desk.
Photo of a large transitional study room in Austin with grey walls, dark hardwood floors, no fireplace and a freestanding desk.
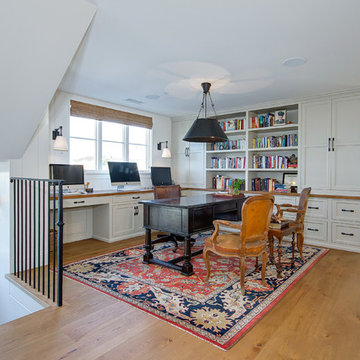
Contractor: Legacy CDM Inc. | Interior Designer: Kim Woods & Trish Bass | Photographer: Jola Photography
Inspiration for a large country study room in Orange County with white walls, medium hardwood floors, a freestanding desk, brown floor and no fireplace.
Inspiration for a large country study room in Orange County with white walls, medium hardwood floors, a freestanding desk, brown floor and no fireplace.

My husband added brass hairpin legs to inexpensive computer desks with laptop compartments, integrated power strips and cord cutouts. Mike Z Designs created a custom wooden box to hide the ugly in-wall AC unit. The front panel slides out to allow the unit to operate.
Photo © Bethany Nauert
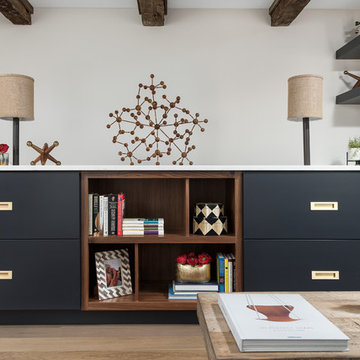
Photo of a mid-sized midcentury study room in Chicago with beige walls, medium hardwood floors, no fireplace, a freestanding desk and brown floor.
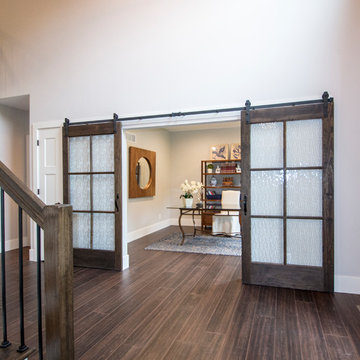
Inspiration for a large traditional study room in St Louis with beige walls, dark hardwood floors, no fireplace, a freestanding desk and brown floor.
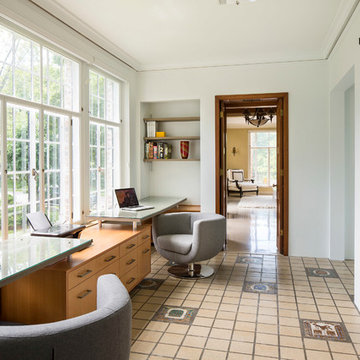
Troy Thies
This is an example of a mid-sized contemporary study room in Minneapolis with white walls, ceramic floors, a built-in desk, multi-coloured floor and no fireplace.
This is an example of a mid-sized contemporary study room in Minneapolis with white walls, ceramic floors, a built-in desk, multi-coloured floor and no fireplace.
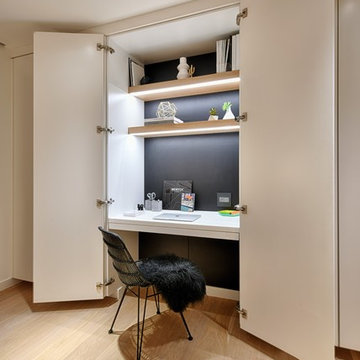
Inspiration for a small contemporary study room in San Diego with black walls, light hardwood floors, a built-in desk and beige floor.
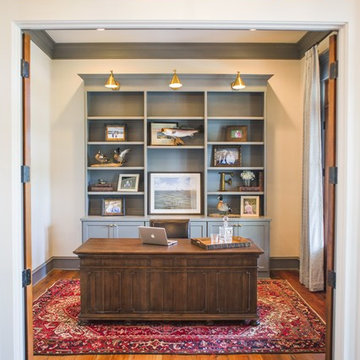
Inspiration for a large traditional study room in Houston with white walls, medium hardwood floors, no fireplace, a freestanding desk and brown floor.
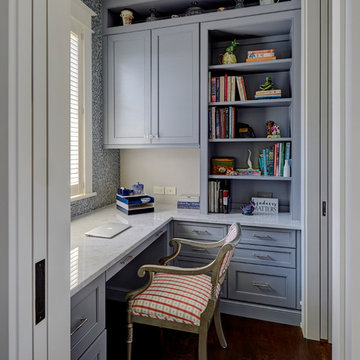
A home office off the kitchen can be concealed with a pocket door. Gray-painted maple Wood-Mode cabinetry complements the kitchen finishes but makes the space unique.
**Project Overview**
A small, quiet, efficient office space for one that is perfect for sorting mail and paying bills. Though small it has a great deal of natural light and views out the front of the house of the lush landscaping and wildlife. A pocket door makes the office disappear when it's time to entertain.
**What Makes This Project Unique?**
Small yet incredibly functional, this desk space is a comfortable, quiet place to catch up on home management tasks. Filled with natural light and offering a view of lush landscaping, the compact space is light and airy. To keep it from feeling cramped or crowded, we complemented warm gray-painted maple cabinetry with light countertops and tile. Taller ceilings allow ample storage, including full-height open storage, to manage all of the papers, files and extras that find their way into the home.
**Design Challenges**
While the office was intentionally designed into a tiny nook off the kitchen and pantry, we didn't want it to feel small for the people using it. By keeping the color palette light, taking cabinetry to the ceiling, incorporating open storage and maximizing natural light, the space feels cozy, and larger than it actually is.
Photo by MIke Kaskel.
Study Room Design Ideas
5