All Fireplaces Living Room Design Photos
Refine by:
Budget
Sort by:Popular Today
161 - 180 of 245,349 photos
Item 1 of 2
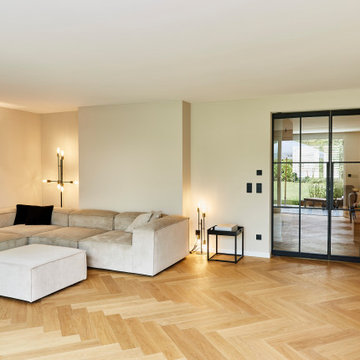
Design ideas for a large contemporary open concept living room in Munich with beige walls, light hardwood floors, a corner fireplace and a stone fireplace surround.
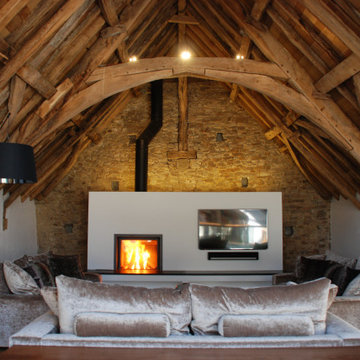
One of the only surviving examples of a 14thC agricultural building of this type in Cornwall, the ancient Grade II*Listed Medieval Tithe Barn had fallen into dereliction and was on the National Buildings at Risk Register. Numerous previous attempts to obtain planning consent had been unsuccessful, but a detailed and sympathetic approach by The Bazeley Partnership secured the support of English Heritage, thereby enabling this important building to begin a new chapter as a stunning, unique home designed for modern-day living.
A key element of the conversion was the insertion of a contemporary glazed extension which provides a bridge between the older and newer parts of the building. The finished accommodation includes bespoke features such as a new staircase and kitchen and offers an extraordinary blend of old and new in an idyllic location overlooking the Cornish coast.
This complex project required working with traditional building materials and the majority of the stone, timber and slate found on site was utilised in the reconstruction of the barn.
Since completion, the project has been featured in various national and local magazines, as well as being shown on Homes by the Sea on More4.
The project won the prestigious Cornish Buildings Group Main Award for ‘Maer Barn, 14th Century Grade II* Listed Tithe Barn Conversion to Family Dwelling’.
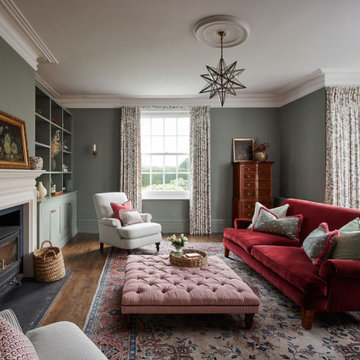
This rooms dual aspect and perfect proportions were a delight to plan.
My client was keen that the room didn’t feel stuffy and so we set out to plan and style a child-free space that would be the perfect backdrop for elegant entertaining.
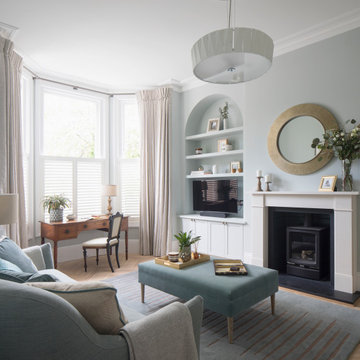
This formal Living Room was inspired by the Sussex Downs, countryside and artists. The ribbed detailing which runs throughout this room, from the shutters, to the handmade rug, central feature chandelier, the feature mirror, table lamp and fireplace tiles, all inspired by the doric columns and regency architecture of Brighton & Hove.

The sitting room in this family home in West Dulwich was opened up to the kitchen and the dining area of the lateral extension to create one large family room. A pair of matching velvet sofas & mohair velvet armchairs created a nice seating area around the newly installed fireplace and a large rug helped to zone the space

Photo of a country living room in West Midlands with grey walls, a wood stove, a brick fireplace surround, beige floor and exposed beam.
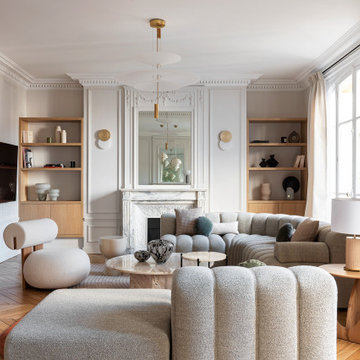
Photo of a large transitional enclosed living room in Paris with white walls, light hardwood floors, a standard fireplace, a stone fireplace surround, a wall-mounted tv and brown floor.
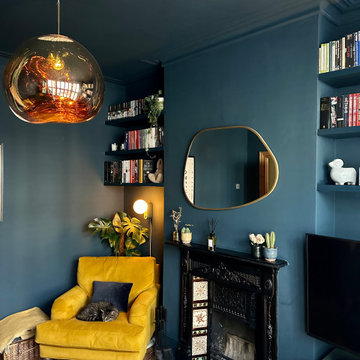
Cocooning living room designed to be a warm and cosy snug tucked away from the world with plenty of plants to promote wellbeing.
Design ideas for a mid-sized contemporary enclosed living room in London with blue walls, medium hardwood floors, a standard fireplace, a metal fireplace surround, a wall-mounted tv and brown floor.
Design ideas for a mid-sized contemporary enclosed living room in London with blue walls, medium hardwood floors, a standard fireplace, a metal fireplace surround, a wall-mounted tv and brown floor.
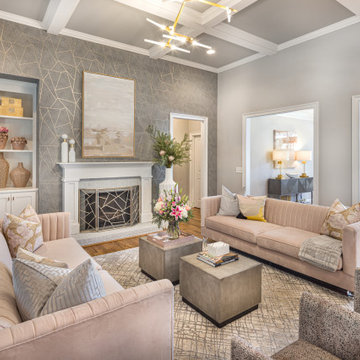
Photo of a mid-sized contemporary open concept living room in Atlanta with grey walls, medium hardwood floors, a standard fireplace, a wood fireplace surround, no tv, brown floor, coffered and wallpaper.
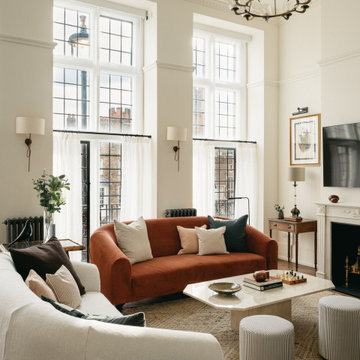
This is an example of a transitional living room in London with white walls, dark hardwood floors, a standard fireplace, a wall-mounted tv and brown floor.
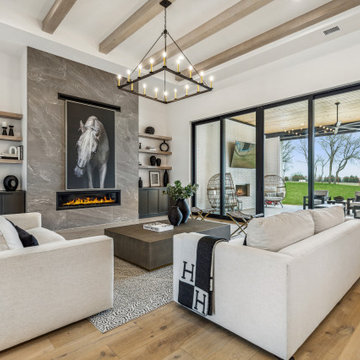
The living room features a beautiful 60" linear fireplace surrounded by large format tile, a 14' tray ceiling with exposed white oak beams, built-in lower cabinets with white oak floating shelves and large 10' tall glass sliding doors
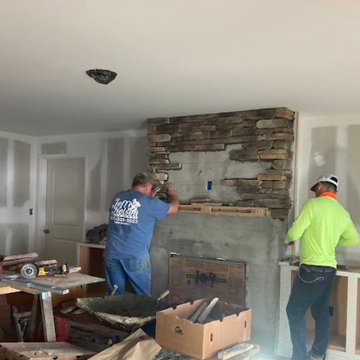
Large beach style open concept living room in Baltimore with grey walls, medium hardwood floors, a standard fireplace, a wall-mounted tv and brown floor.
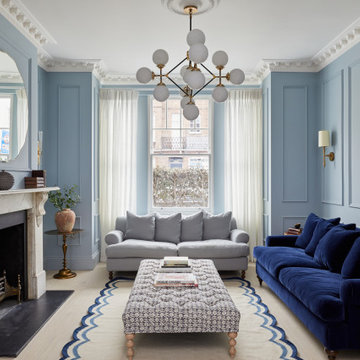
Photo of a traditional living room in London with blue walls, light hardwood floors, a standard fireplace and beige floor.
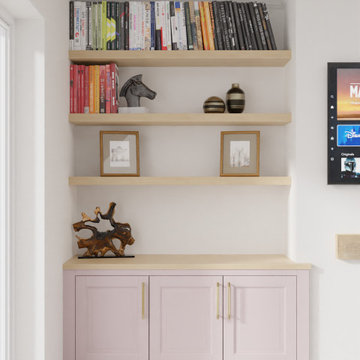
Beautiful handmade alcove cabinetry. With plenty of storage and featuring in-frame raised panel doors, Solid oak full stave worktops and matching chunky oak veneer floating shelves. Cabinetry finished in F&B Cinder Rose Matt. Sprayfinished
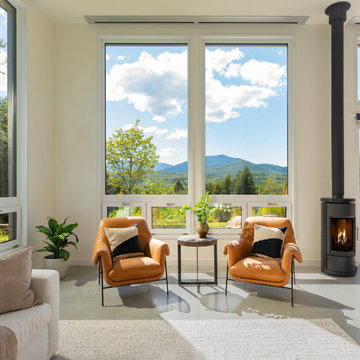
Contemporary formal open concept living room in Other with white walls, concrete floors, a wood stove, a metal fireplace surround and grey floor.
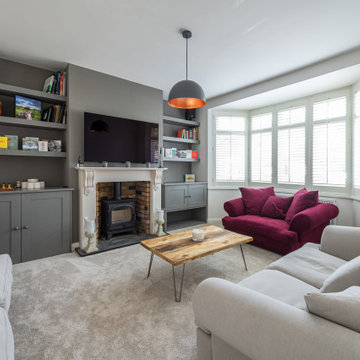
Formal dining room stylishly furnished with a feature fireplace and wall mounted TV over.
Inspiration for a large modern formal enclosed living room in London with a wall-mounted tv, grey walls, carpet, a wood stove, a brick fireplace surround and grey floor.
Inspiration for a large modern formal enclosed living room in London with a wall-mounted tv, grey walls, carpet, a wood stove, a brick fireplace surround and grey floor.

Living Area
Inspiration for a small country formal open concept living room in Surrey with multi-coloured walls, light hardwood floors, a wood stove, a plaster fireplace surround, no tv, brown floor and exposed beam.
Inspiration for a small country formal open concept living room in Surrey with multi-coloured walls, light hardwood floors, a wood stove, a plaster fireplace surround, no tv, brown floor and exposed beam.

Inspiration for a mid-sized transitional formal living room in Minneapolis with white walls, light hardwood floors, a standard fireplace, a tile fireplace surround and a wall-mounted tv.
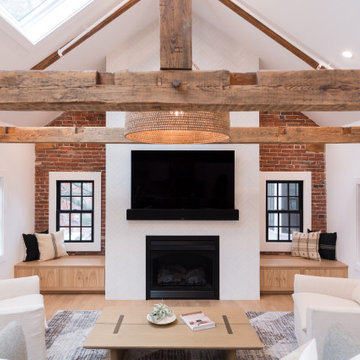
We partnered with The Joppa Group on this project and couldn't be more excited to share this project! The Joppa Group Restored this historic brownstone in Newburyport, MA back to its glory with some added modern touches. From the original exposed beams to the custom built ins, herringbone fireplace and custom furniture- every inch of this project was very thought out and made especially for our clients.
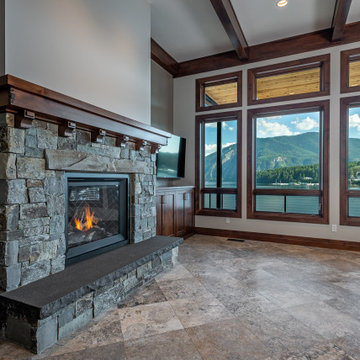
A stunning beauty with gorgeous lakefront views. A craftsman style with touches of rustic.
Design ideas for an arts and crafts open concept living room in Seattle with a standard fireplace and a wall-mounted tv.
Design ideas for an arts and crafts open concept living room in Seattle with a standard fireplace and a wall-mounted tv.
All Fireplaces Living Room Design Photos
9