All Fireplaces Living Room Design Photos
Refine by:
Budget
Sort by:Popular Today
141 - 160 of 245,349 photos
Item 1 of 2
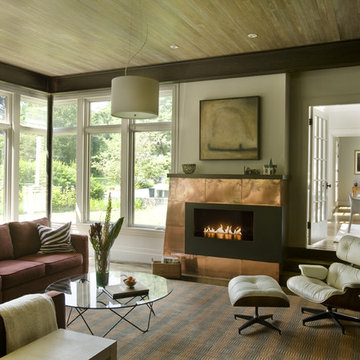
Contemporary living room in Boston with beige walls and a ribbon fireplace.
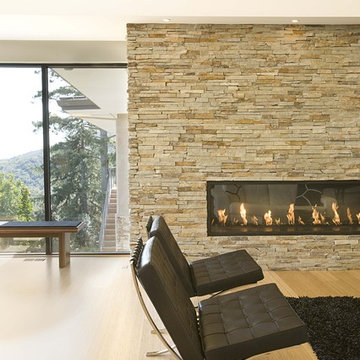
This is an example of a modern living room in San Francisco with a ribbon fireplace, a stone fireplace surround and bamboo floors.
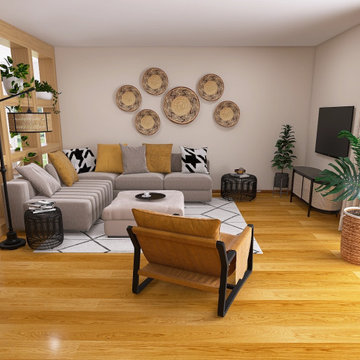
Photo of an expansive country open concept living room in Leipzig with white walls, medium hardwood floors, a wood stove, brown floor, wallpaper and a wall-mounted tv.
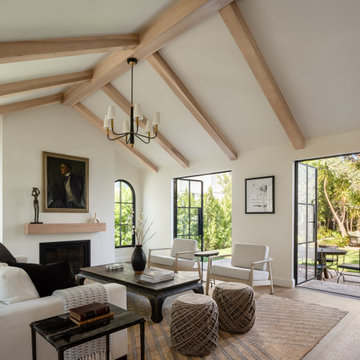
Redefined interiors, bringing the outside in.
Large mediterranean open concept living room in Los Angeles with white walls, light hardwood floors, a standard fireplace, a plaster fireplace surround, no tv, beige floor and vaulted.
Large mediterranean open concept living room in Los Angeles with white walls, light hardwood floors, a standard fireplace, a plaster fireplace surround, no tv, beige floor and vaulted.
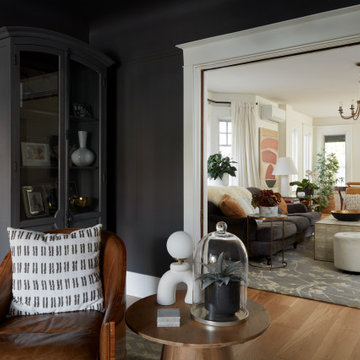
Photo of a mid-sized contemporary living room in Toronto with grey walls, light hardwood floors, a standard fireplace and a wood fireplace surround.
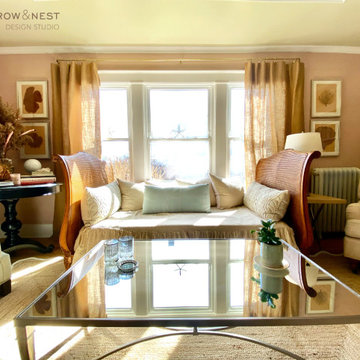
The room is designed with the palette of a Conch shell in mind. Pale pink silk-look wallpaper lines the walls, while a Florentine inspired watercolor mural adorns the ceiling and backsplash of the custom built bookcases.
A French caned daybed centers the room-- a place to relax and take an afternoon nap, while a silk velvet clad chaise is ideal for reading.
Books of natural wonders adorn the lacquered oak table in the corner. A vintage mirror coffee table reflects the light. Shagreen end tables add a bit of texture befitting the coastal atmosphere.

The perfect spot for any occasion. Whether it's a family movie night or a quick nap, this neutral chaise sectional accompanied by the stone fireplace makes the best area.
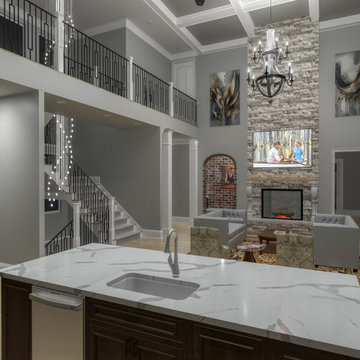
20' tall great room w/wall of windows
Large modern open concept living room in Atlanta with grey walls, light hardwood floors, a standard fireplace, a wall-mounted tv and coffered.
Large modern open concept living room in Atlanta with grey walls, light hardwood floors, a standard fireplace, a wall-mounted tv and coffered.
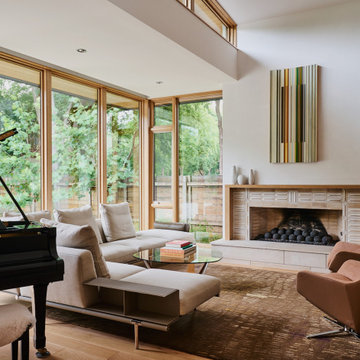
Design ideas for a midcentury open concept living room in Austin with white walls, medium hardwood floors, a ribbon fireplace, a tile fireplace surround and brown floor.
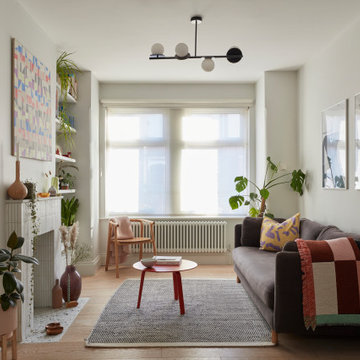
Inspiration for a contemporary living room in London with white walls, medium hardwood floors, a standard fireplace, a tile fireplace surround and brown floor.

Photo of a contemporary open concept living room in Seattle with light hardwood floors, a ribbon fireplace, a wall-mounted tv and beige floor.
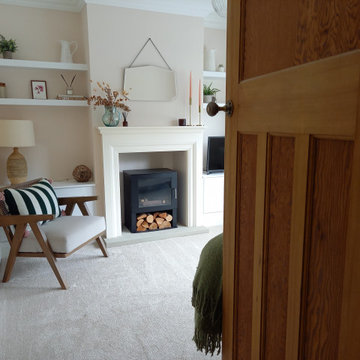
Snug
This is an example of a modern enclosed living room in Other with pink walls, carpet, a wood stove, a wood fireplace surround, a corner tv and beige floor.
This is an example of a modern enclosed living room in Other with pink walls, carpet, a wood stove, a wood fireplace surround, a corner tv and beige floor.
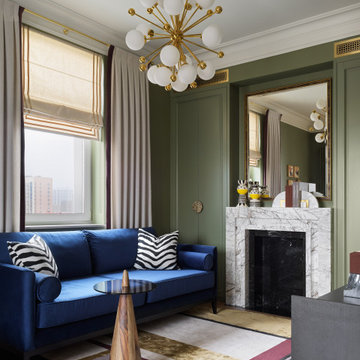
Design ideas for a transitional living room in Moscow with green walls, a standard fireplace and a stone fireplace surround.
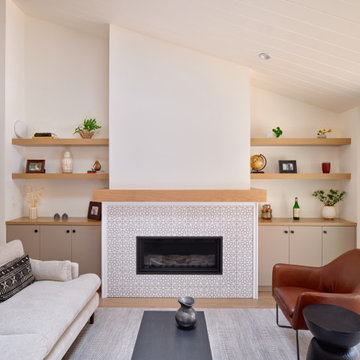
Mid-sized modern formal open concept living room in Los Angeles with white walls, medium hardwood floors, a standard fireplace, a tile fireplace surround, brown floor and vaulted.
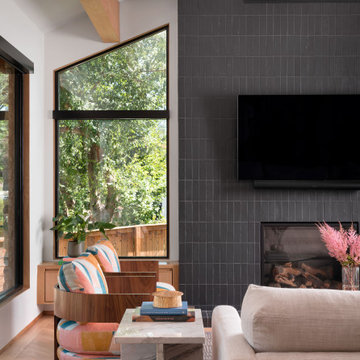
Beautiful open living room with ceiling beams and fireplace.
Photo of a transitional open concept living room in Austin with light hardwood floors, a standard fireplace, a tile fireplace surround, a wall-mounted tv and exposed beam.
Photo of a transitional open concept living room in Austin with light hardwood floors, a standard fireplace, a tile fireplace surround, a wall-mounted tv and exposed beam.
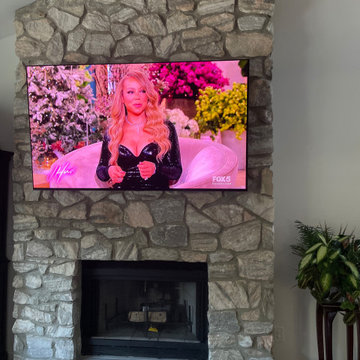
Samsung 77" TV over stone fireplace
Inspiration for a country open concept living room in New York with medium hardwood floors, a standard fireplace, a stone fireplace surround, a wall-mounted tv, brown floor and vaulted.
Inspiration for a country open concept living room in New York with medium hardwood floors, a standard fireplace, a stone fireplace surround, a wall-mounted tv, brown floor and vaulted.
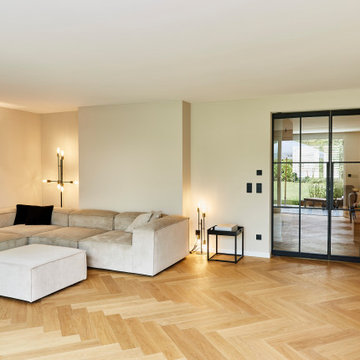
Design ideas for a large contemporary open concept living room in Munich with beige walls, light hardwood floors, a corner fireplace and a stone fireplace surround.
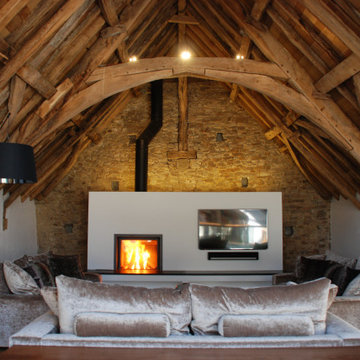
One of the only surviving examples of a 14thC agricultural building of this type in Cornwall, the ancient Grade II*Listed Medieval Tithe Barn had fallen into dereliction and was on the National Buildings at Risk Register. Numerous previous attempts to obtain planning consent had been unsuccessful, but a detailed and sympathetic approach by The Bazeley Partnership secured the support of English Heritage, thereby enabling this important building to begin a new chapter as a stunning, unique home designed for modern-day living.
A key element of the conversion was the insertion of a contemporary glazed extension which provides a bridge between the older and newer parts of the building. The finished accommodation includes bespoke features such as a new staircase and kitchen and offers an extraordinary blend of old and new in an idyllic location overlooking the Cornish coast.
This complex project required working with traditional building materials and the majority of the stone, timber and slate found on site was utilised in the reconstruction of the barn.
Since completion, the project has been featured in various national and local magazines, as well as being shown on Homes by the Sea on More4.
The project won the prestigious Cornish Buildings Group Main Award for ‘Maer Barn, 14th Century Grade II* Listed Tithe Barn Conversion to Family Dwelling’.
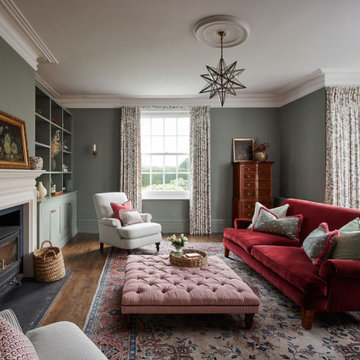
This rooms dual aspect and perfect proportions were a delight to plan.
My client was keen that the room didn’t feel stuffy and so we set out to plan and style a child-free space that would be the perfect backdrop for elegant entertaining.
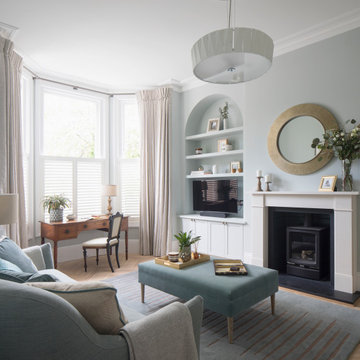
This formal Living Room was inspired by the Sussex Downs, countryside and artists. The ribbed detailing which runs throughout this room, from the shutters, to the handmade rug, central feature chandelier, the feature mirror, table lamp and fireplace tiles, all inspired by the doric columns and regency architecture of Brighton & Hove.
All Fireplaces Living Room Design Photos
8