Study Room Design Ideas
Refine by:
Budget
Sort by:Popular Today
141 - 160 of 47,802 photos
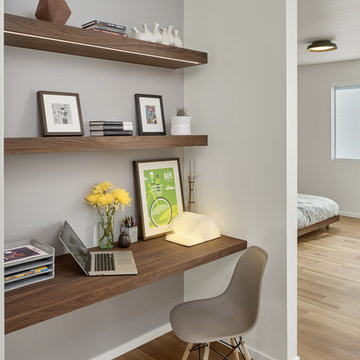
Design ideas for a small midcentury study room in San Francisco with white walls, light hardwood floors and a built-in desk.
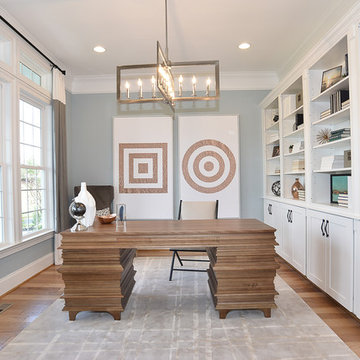
Inspiration for a mid-sized transitional study room in DC Metro with grey walls, no fireplace, a freestanding desk and medium hardwood floors.
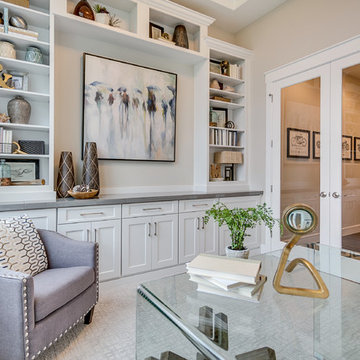
The Aerius - Modern Craftsman in Ridgefield Washington by Cascade West Development Inc.
Upon opening the 8ft tall door and entering the foyer an immediate display of light, color and energy is presented to us in the form of 13ft coffered ceilings, abundant natural lighting and an ornate glass chandelier. Beckoning across the hall an entrance to the Great Room is beset by the Master Suite, the Den, a central stairway to the Upper Level and a passageway to the 4-bay Garage and Guest Bedroom with attached bath. Advancement to the Great Room reveals massive, built-in vertical storage, a vast area for all manner of social interactions and a bountiful showcase of the forest scenery that allows the natural splendor of the outside in. The sleek corner-kitchen is composed with elevated countertops. These additional 4in create the perfect fit for our larger-than-life homeowner and make stooping and drooping a distant memory. The comfortable kitchen creates no spatial divide and easily transitions to the sun-drenched dining nook, complete with overhead coffered-beam ceiling. This trifecta of function, form and flow accommodates all shapes and sizes and allows any number of events to be hosted here. On the rare occasion more room is needed, the sliding glass doors can be opened allowing an out-pour of activity. Almost doubling the square-footage and extending the Great Room into the arboreous locale is sure to guarantee long nights out under the stars.
Cascade West Facebook: https://goo.gl/MCD2U1
Cascade West Website: https://goo.gl/XHm7Un
These photos, like many of ours, were taken by the good people of ExposioHDR - Portland, Or
Exposio Facebook: https://goo.gl/SpSvyo
Exposio Website: https://goo.gl/Cbm8Ya
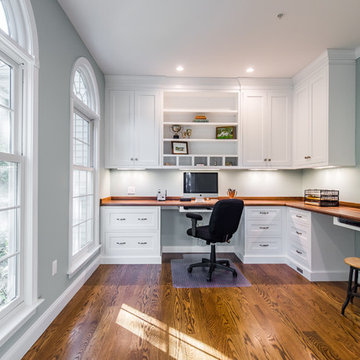
Kath & Keith Photography
Inspiration for a mid-sized traditional study room in Boston with dark hardwood floors, a built-in desk, grey walls and no fireplace.
Inspiration for a mid-sized traditional study room in Boston with dark hardwood floors, a built-in desk, grey walls and no fireplace.
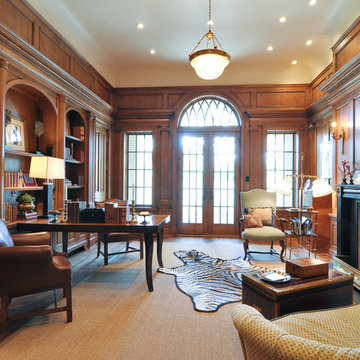
Photo of a large traditional study room in Dallas with brown walls, medium hardwood floors, a standard fireplace, a freestanding desk and a wood fireplace surround.
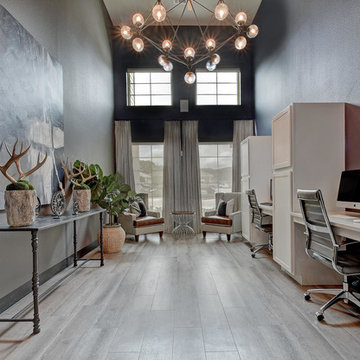
Organized office space with clean lines, dark tones, and natural lighting.
Photography by Twist Tours
Photo of a mid-sized transitional study room in San Diego with beige walls and a built-in desk.
Photo of a mid-sized transitional study room in San Diego with beige walls and a built-in desk.
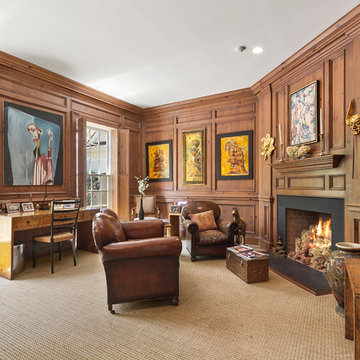
This is an example of a large traditional study room in New York with carpet, a corner fireplace, a freestanding desk, brown walls, a metal fireplace surround and beige floor.
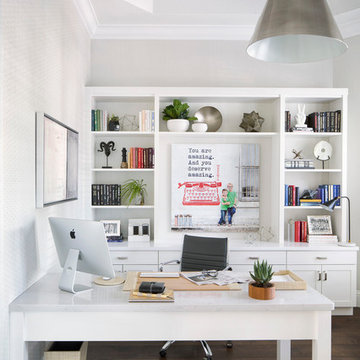
This is an example of a transitional study room in Miami with white walls, dark hardwood floors and a freestanding desk.
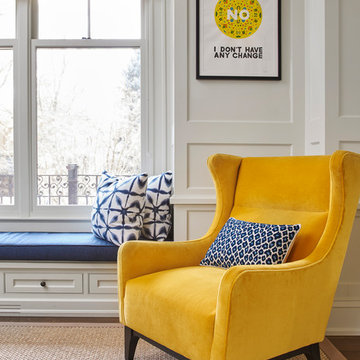
Design ideas for a mid-sized contemporary study room with dark hardwood floors, no fireplace, a freestanding desk and grey walls.
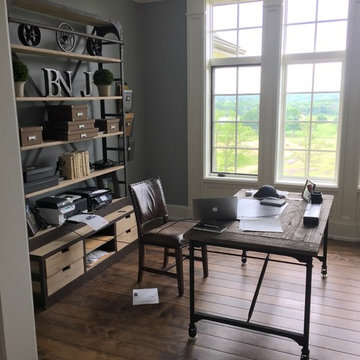
Design ideas for a mid-sized country study room in Cleveland with grey walls, medium hardwood floors, no fireplace and a freestanding desk.
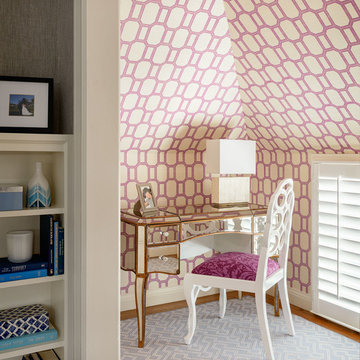
Small spaces don't always have to be boring with fun wallpaper like this!
Aaron Leitz Photography
This is an example of a small transitional study room in San Francisco with carpet, a freestanding desk and multi-coloured walls.
This is an example of a small transitional study room in San Francisco with carpet, a freestanding desk and multi-coloured walls.
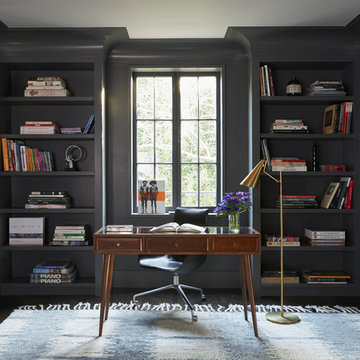
Dominique Vorillon
This is an example of a transitional study room in Los Angeles with grey walls, cork floors and a freestanding desk.
This is an example of a transitional study room in Los Angeles with grey walls, cork floors and a freestanding desk.
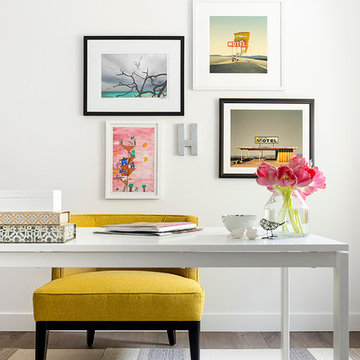
DESIGN BUILD REMODEL | Home Office Transformation | FOUR POINT DESIGN BUILD INC.
This space was once a child's bedroom and now doubles as a professional home photography post production office and a dressing room for graceful ballerinas!
This completely transformed 3,500+ sf family dream home sits atop the gorgeous hills of Calabasas, CA and celebrates the strategic and eclectic merging of contemporary and mid-century modern styles with the earthy touches of a world traveler!
AS SEEN IN Better Homes and Gardens | BEFORE & AFTER | 10 page feature and COVER | Spring 2016
To see more of this fantastic transformation, watch for the launch of our NEW website and blog THE FOUR POINT REPORT, where we celebrate this and other incredible design build journey! Launching September 2016.
Photography by Riley Jamison
#ballet #photography #remodel #LAinteriordesigner #builder #dreamproject #oneinamillion
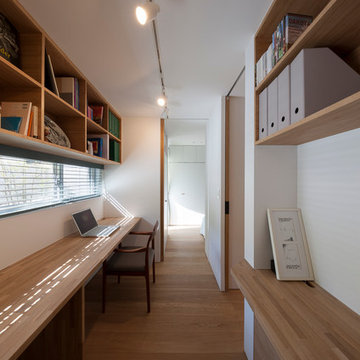
Photo by Hiroshi Ueda
Photo of a small modern study room in Tokyo with a built-in desk and white walls.
Photo of a small modern study room in Tokyo with a built-in desk and white walls.
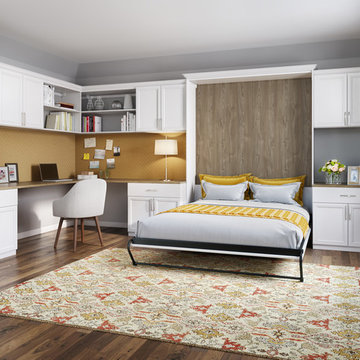
This well-appointed office not only provides necessary storage, it can also transform into a lovely guest room.
Inspiration for a large transitional study room in Miami with grey walls, medium hardwood floors, a built-in desk, no fireplace and brown floor.
Inspiration for a large transitional study room in Miami with grey walls, medium hardwood floors, a built-in desk, no fireplace and brown floor.
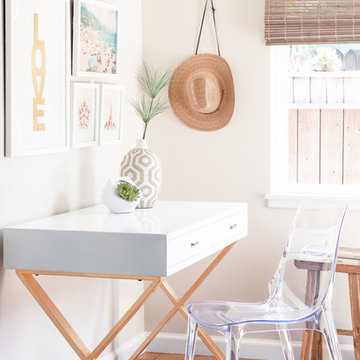
Inspiration for a transitional study room in Santa Barbara with beige walls, light hardwood floors and a freestanding desk.
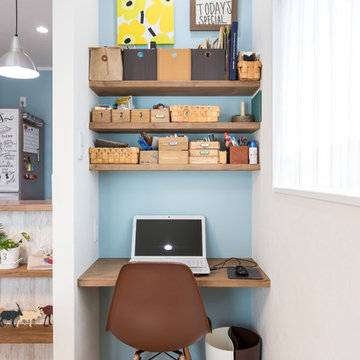
Design ideas for a small scandinavian study room in Other with blue walls, medium hardwood floors, no fireplace and a built-in desk.
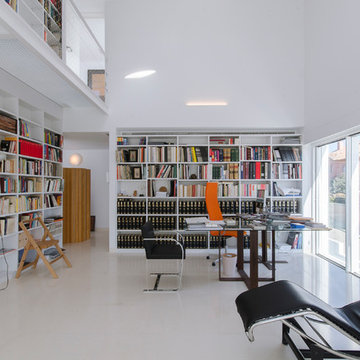
Isabel Bistué
Large contemporary study room in Madrid with white walls, no fireplace and a freestanding desk.
Large contemporary study room in Madrid with white walls, no fireplace and a freestanding desk.
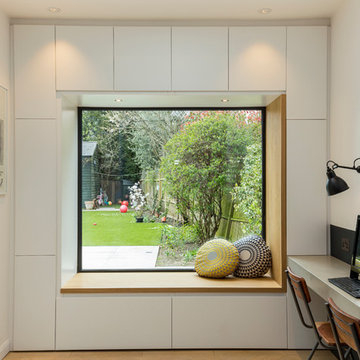
Chris Snook
Mid-sized contemporary study room in London with white walls, no fireplace and a built-in desk.
Mid-sized contemporary study room in London with white walls, no fireplace and a built-in desk.
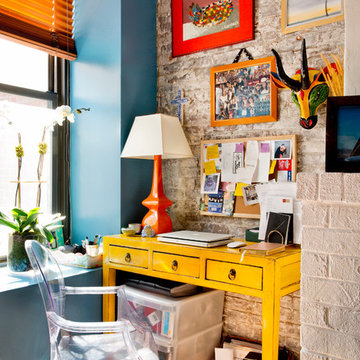
Photo: Rikki Snyder © 2016 Houzz
Inspiration for an eclectic study room in New York with medium hardwood floors and a freestanding desk.
Inspiration for an eclectic study room in New York with medium hardwood floors and a freestanding desk.
Study Room Design Ideas
8