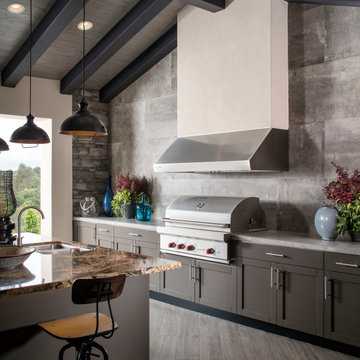Refine by:
Budget
Sort by:Popular Today
41 - 60 of 47,610 photos
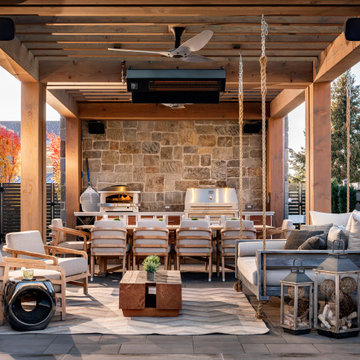
Expansive country backyard patio in Salt Lake City with an outdoor kitchen, concrete pavers and a pergola.
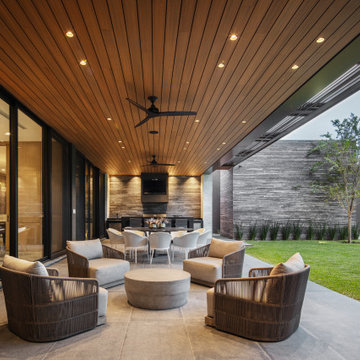
This is an example of a large contemporary backyard patio in Austin with an outdoor kitchen, concrete slab and a roof extension.
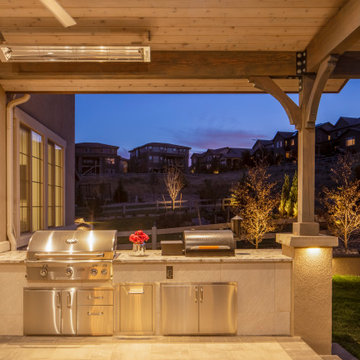
Inspiration for a large modern backyard patio in Denver with an outdoor kitchen, concrete pavers and a roof extension.
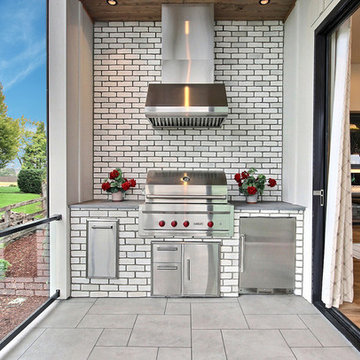
Inspired by the majesty of the Northern Lights and this family's everlasting love for Disney, this home plays host to enlighteningly open vistas and playful activity. Like its namesake, the beloved Sleeping Beauty, this home embodies family, fantasy and adventure in their truest form. Visions are seldom what they seem, but this home did begin 'Once Upon a Dream'. Welcome, to The Aurora.
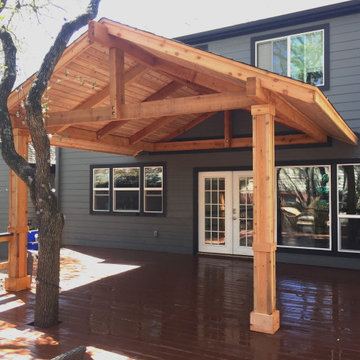
Solid Cedar Patio Cover with Tongue & Groove Ceiling and recessed can lighting.
This is an example of a mid-sized arts and crafts backyard patio in Austin with an outdoor kitchen, decking and a gazebo/cabana.
This is an example of a mid-sized arts and crafts backyard patio in Austin with an outdoor kitchen, decking and a gazebo/cabana.
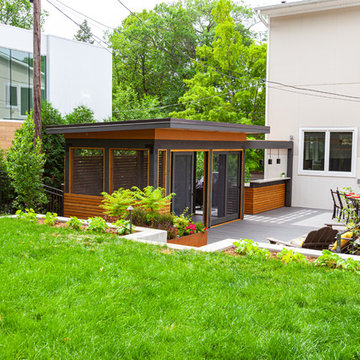
This modern home, near Cedar Lake, built in 1900, was originally a corner store. A massive conversion transformed the home into a spacious, multi-level residence in the 1990’s.
However, the home’s lot was unusually steep and overgrown with vegetation. In addition, there were concerns about soil erosion and water intrusion to the house. The homeowners wanted to resolve these issues and create a much more useable outdoor area for family and pets.
Castle, in conjunction with Field Outdoor Spaces, designed and built a large deck area in the back yard of the home, which includes a detached screen porch and a bar & grill area under a cedar pergola.
The previous, small deck was demolished and the sliding door replaced with a window. A new glass sliding door was inserted along a perpendicular wall to connect the home’s interior kitchen to the backyard oasis.
The screen house doors are made from six custom screen panels, attached to a top mount, soft-close track. Inside the screen porch, a patio heater allows the family to enjoy this space much of the year.
Concrete was the material chosen for the outdoor countertops, to ensure it lasts several years in Minnesota’s always-changing climate.
Trex decking was used throughout, along with red cedar porch, pergola and privacy lattice detailing.
The front entry of the home was also updated to include a large, open porch with access to the newly landscaped yard. Cable railings from Loftus Iron add to the contemporary style of the home, including a gate feature at the top of the front steps to contain the family pets when they’re let out into the yard.
Tour this project in person, September 28 – 29, during the 2019 Castle Home Tour!
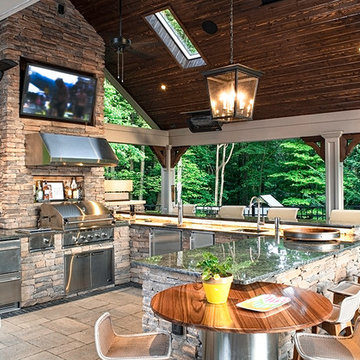
Outdoor kitchen pavilion includes grill, hood, and tv elements, as well as ample seating.
This is an example of a mid-sized contemporary backyard patio in Other with an outdoor kitchen, brick pavers and a gazebo/cabana.
This is an example of a mid-sized contemporary backyard patio in Other with an outdoor kitchen, brick pavers and a gazebo/cabana.
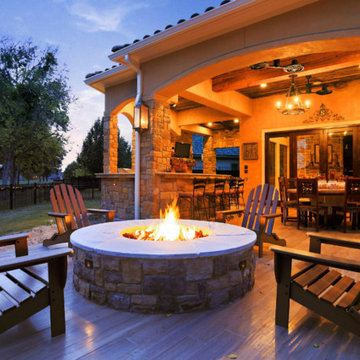
Mediterranean Style -
Custom 4 leaf folding doors were installed to give the homeowner the indoor/outdoor feel. The ceiling is stained reclaimed lumber with reclaimed hemlock beams and mantle on the fireplace. The walls are stucco to match the home with manufactured stone accents for the columns and fireplace. The roof is clay tile to match the home. The floor is an Italian tile that resembles hand-scraped cedar.
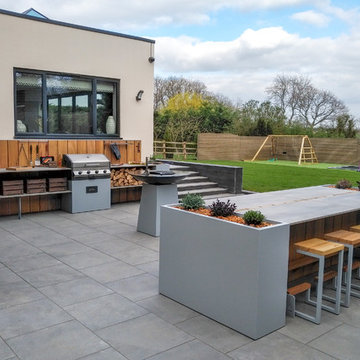
Outdoor kitchen project with 8-seat separate bar-height table, integrated four-burner gas grill, Chef’s Anvil wood-burning barbeque, four herb planters and custom-height iroko uprights.
As always, we included a full range of accessories, from the logs and crates to barbeque utensils, beer for the fridge and some wine for the rack
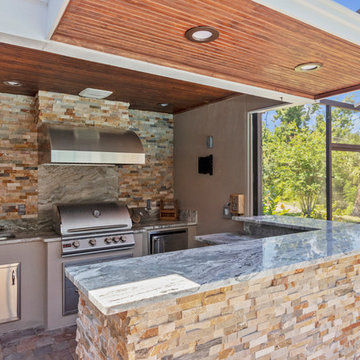
Inspiration for a contemporary patio in Orlando with an outdoor kitchen, natural stone pavers and a roof extension.
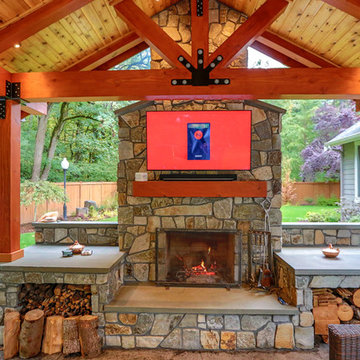
Gable style patio cover that is free standing with a full outdoor kitchen, wood burning fireplace, and hot tub. We added in some outdoor heaters from Infratech and a TV to tie it all together. This patio cover has larger than average beams and rafters and it really gives it a beefy look. It's on a stamped concrete patio and the whole project turned out beautifully!
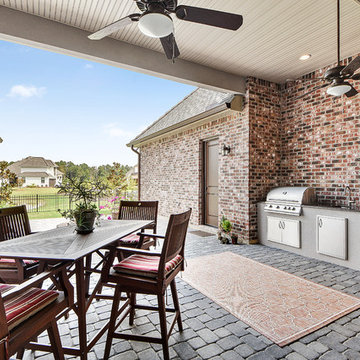
Mid-sized transitional backyard patio in New Orleans with an outdoor kitchen, concrete pavers and a roof extension.
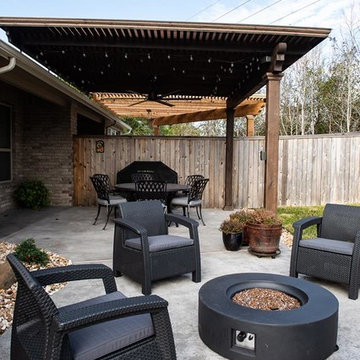
Design ideas for a mid-sized backyard patio in Houston with an outdoor kitchen, concrete slab and a pergola.
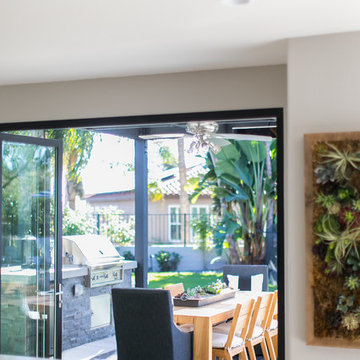
Ryan Garvin Photography
Design ideas for a beach style backyard patio in San Diego with an outdoor kitchen.
Design ideas for a beach style backyard patio in San Diego with an outdoor kitchen.
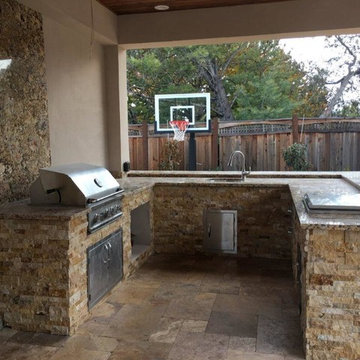
Backyard patio in San Francisco with an outdoor kitchen, natural stone pavers and a gazebo/cabana.
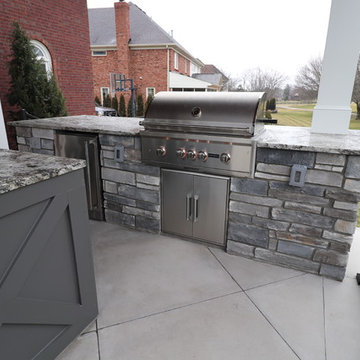
Roof Structure with outdoor kitchen
Photo of a large traditional backyard patio in Louisville with an outdoor kitchen, concrete pavers and a roof extension.
Photo of a large traditional backyard patio in Louisville with an outdoor kitchen, concrete pavers and a roof extension.
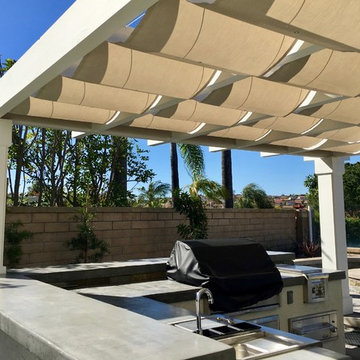
Custom Sunbrella Retracting Sun Shades. This outdoor kitchen was a new build and needed protection from the harsh sun. Costello Contruction and Associates, Inc. built the structure keeping in mind the specs for the shading. The Sunbrella shades offer UV protection and retract manually on stainless steel cabling components. Shades can be constructed with solar shading that offer UV protection. Photo by Dian Garbarini
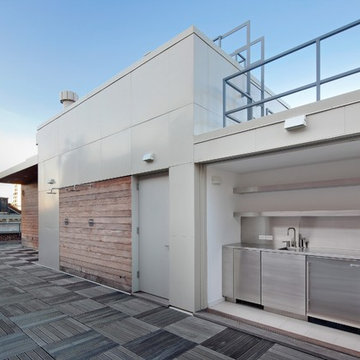
Large contemporary rooftop deck in New York with an outdoor kitchen and no cover.
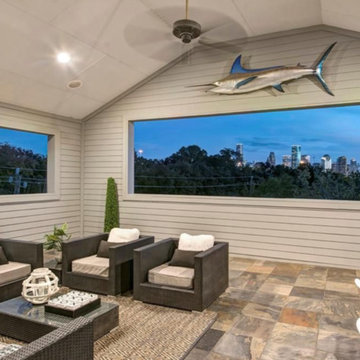
Photo of a large transitional patio in Houston with an outdoor kitchen, tile and a roof extension.
Outdoor Design Ideas with an Outdoor Kitchen
3






