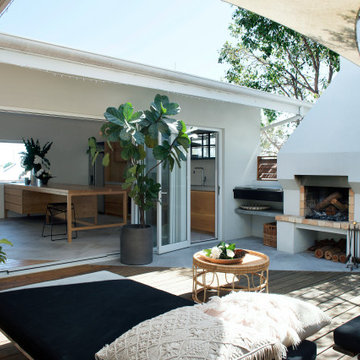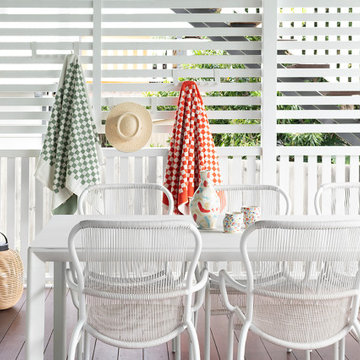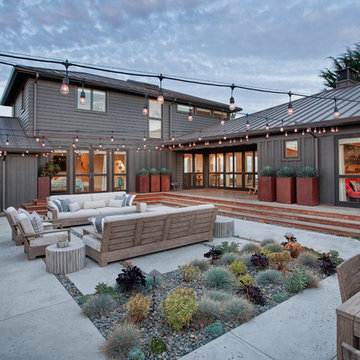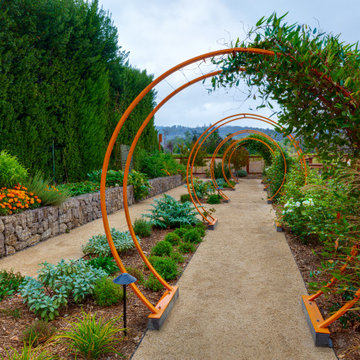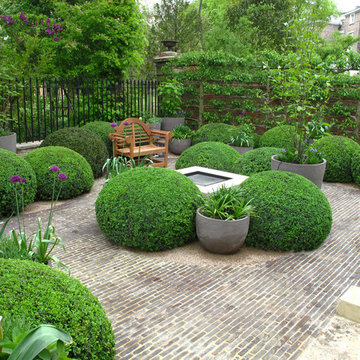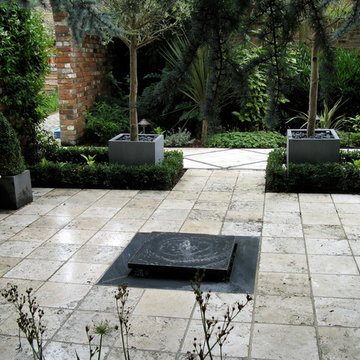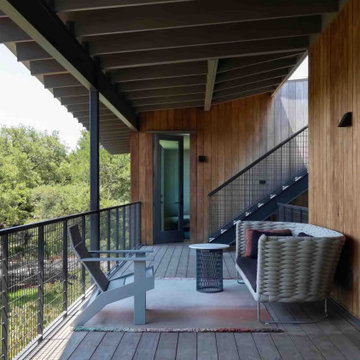Refine by:
Budget
Sort by:Popular Today
161 - 180 of 2,526,459 photos
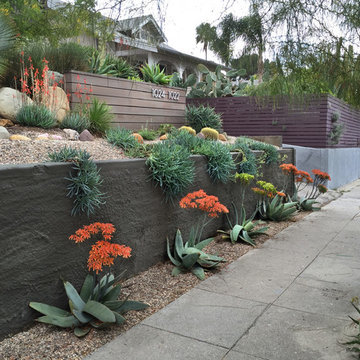
Photo by Ketti Kupper
Design ideas for a small and desert look contemporary front yard full sun xeriscape in Los Angeles.
Design ideas for a small and desert look contemporary front yard full sun xeriscape in Los Angeles.
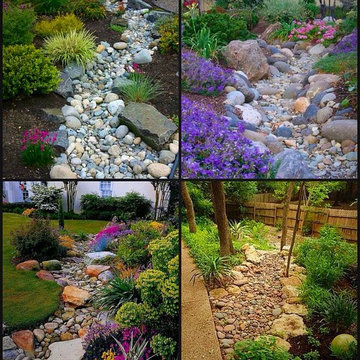
Dry river beds are a beautiful, water-saving concept that create visual interest
Contemporary garden in Las Vegas.
Contemporary garden in Las Vegas.
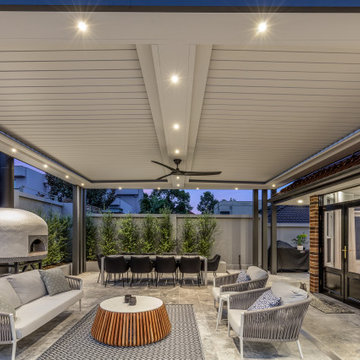
This Bella Vista pergola area adds a new dimension to the home. Sitting conveniently next to the in-ground pool, it is furnished with comfortable outdoor lounge seating, 10-seat dining table, and a woodfire pizza oven.
Opening Roof Specialists gave special attention to all the finishing touches. The natural pergola colour scheme is matched to its surroundings, making it a calming and harmonious space to be in.
Complete with LED lights, ceiling fan, and motorised opening louvres, entertaining guests by the poolside has never been more luxurious!
Find the right local pro for your project
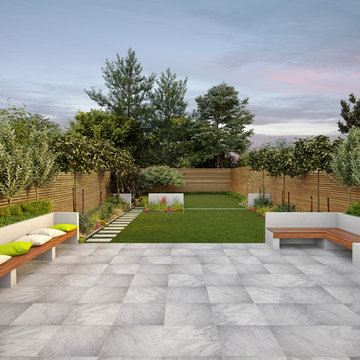
Rugged stone effect porcelain paving tiles.
- Frost proof
- Stain resistant
- Anti-slip
- Fade proof
- Low maintenance
- Stone effect
Photo of a large contemporary backyard patio in Hampshire with a water feature, tile and no cover.
Photo of a large contemporary backyard patio in Hampshire with a water feature, tile and no cover.
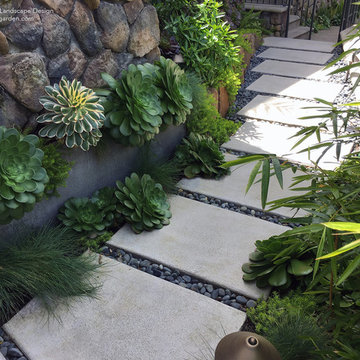
To gain more usable space in this narrow landscape and update the hardscaping and overgrown garden, my design reconfigured the pathway with poured-in-place concrete pavers accented by Mexican pebbles and a stunning variety of succulents and other site-appropriate plantings that thrive in shade and part sun. We removed the tree to create a patio area large enough to fit a table and chairs for a small group. Non-invasive/clumping Bamboo was added to help screen the patio and provide privacy. Other shade to part-shade plants were included that provide a variety of textures and colors throughout the seasons. Low-voltage lighting was installed for safety and ambiance. Design and Photos: © Eileen Kelly, Dig Your Garden Landscape Design
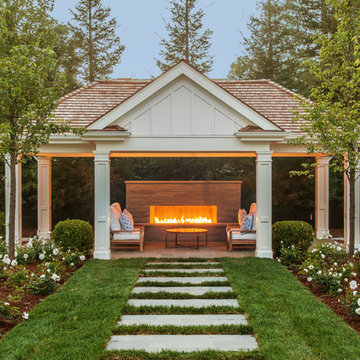
A large outdoor fireplace draws attention as a cozy destination at the end of a formal sight line past the pool. A quiet escape without leaving the yard.

Fire pit seating area with fountain and pathway to upper level landscape.
©Daniel Bosler Photography
Design ideas for a large contemporary backyard xeriscape in Los Angeles with a fire feature and concrete pavers.
Design ideas for a large contemporary backyard xeriscape in Los Angeles with a fire feature and concrete pavers.
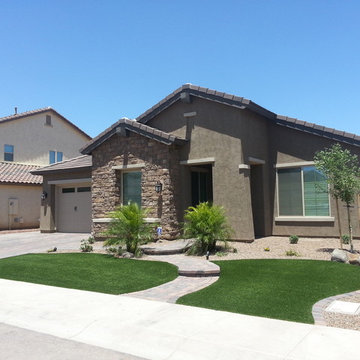
Front Yard Landscaping
Photo of a mid-sized front yard full sun xeriscape for summer in Phoenix with concrete pavers.
Photo of a mid-sized front yard full sun xeriscape for summer in Phoenix with concrete pavers.
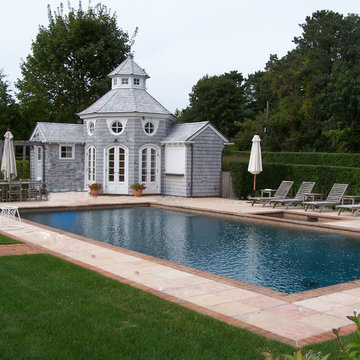
spaulding landscape architects, llc
This is an example of a beach style backyard rectangular pool in New York with a pool house and natural stone pavers.
This is an example of a beach style backyard rectangular pool in New York with a pool house and natural stone pavers.
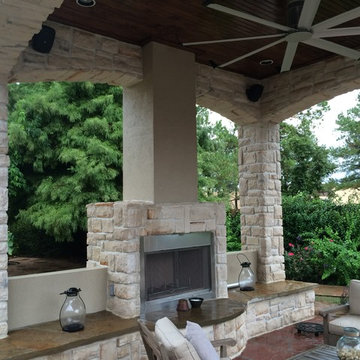
Side view of Houston outdoor sitting area shows Western Austin limestone, stucco chimney column, 10-foot-high pinewood outdoor ceiling, Rosa flagstone patio and Restoration Hardware outdoor furniture
Full project description:
Check out this great outdoor sitting area with a stucco and stone fireplace and the largest outdoor ceiling fan we've ever seen!
Outdoor living space designs typically match the house exactly - but this one couldn't. The homeowners' association restrictions ended up shrinking the outdoor sitting area from 20-foot-square to 15-foot-square, so the arches couldn't be the same size as they were on the house.
After a bit of math and an adjustment in the thickness of the arches, however, Outdoor Homescapes of Houston preserved the proper scale and proportion.
Especially problematic was the half arch connecting the free-standing structure to the back of the house - since a gutter had to be added for sufficient drainage.
"The wood-burning fireplace will provide heat and definitely cozy up this patio addition as we head into fall and winter - especially with vents that push the heated air directly out into the sitting area," says Franks. "But since this outdoor living space was built for all seasons, the large outdoor ceiling fan will also help keep it cool in summer.
In addition to the gas fireplace featuring bench seating, this detached, covered patio also had two outdoor sofas and a coffee table from Restoration Hardware.
Built at an angle that faces the back of the house at the far end of the pool and hot tub, this outdoor living space design definitely fulfills its mission to blend in with the existing house. Its light-colored stucco and Western Austin Limestone with bluish-grey accents, for instance, echoes the contemporary home's stone and stucco exterior.
The 10-foot-high ceiling under the hipped roof, meanwhile, features a dark stain matching that of the existing covered patio ceiling along the back of the house. The addition's Rosa flagstone patio is also an extension of the existing patio, and the Oklahoma wister flagstone bench seating is a perfect match to the coping on the existing pool.
Similarly, the black lantern light fixtures on the support columns of this outdoor sitting area are the same style as those on the house.
The client wanted gas light fixtures, like they have on the house. Outdoor Homescapes could only find electric fixtures that matched, but wqw able to convert them into gas fixtures with a conversion kit from Cunningham Gas.
The Restoration Hardware seating and coffee table, meanwhile, suit the client's desire to entertain guests in style after dinner while enjoying a cigar.
"The project was a challenge, but it turned out beautiful," says company owner Wayne Franks. "And it really does look like it was built with the house."
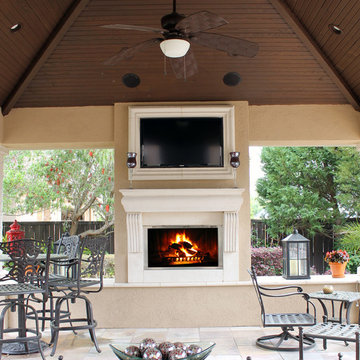
Custom Myriadstone out door fire place with Myriadstone television surround trim.
This is an example of a small traditional backyard patio in Houston with a fire feature, tile and a roof extension.
This is an example of a small traditional backyard patio in Houston with a fire feature, tile and a roof extension.
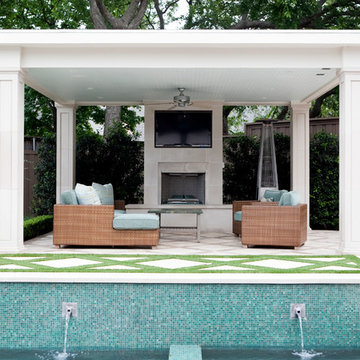
Designed to entertain, this site was maximized to create an extension of the home. The project boasts a complete outdoor kitchen, multiple covered seating areas, a gas fireplace, outdoor TV's and state-of-the-art sound system, a pool, spa, and putting green. From daytime swimming to an intimate evening dinner party, followed by a late night game on the putting green, this backyard has something for the whole family to enjoy.
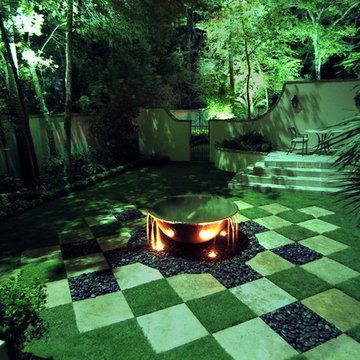
Ten years ago, a Memorial-area couple by the names of John and Jennifer Randall contacted us. They had just bought a beautiful lot located off of Piney Point drive. Because Jennifer loved the French, and because John was Acadian from Louisiana, they had already decided to have their home built in the style of a modern French country house. The Randall’s wanted to landscape the property in accordance with a European theme, with a paver driveway and partier garden in the front, and a very large and uniquely styled pool in the back to host summer parties. However, the premier element to this landscaping project was to be a private morning garden they asked us to create in the far East corner of their yard. The Randall’s wanted this corner set apart as separate, personal space, consistent with French design elements, but with the consciousness of Zen. It was to be a place just for the two of them to relax, talk quietly, and read in the early morning and evening hours of the day.
To establish the feeling of Zen, we first built a very special kind of fountain in the center of the morning garden known as a disappearing fountain. (Another term you may have heard to describe this feature is vanishing fountain.) The fountain itself was made from a cast iron container shaped like a Louisiana sugar cauldron. This not only supported the French elements of the landscape, but also directly referenced John’s Acadian origins. The concrete water tank was concealed underground beneath the cauldron, and hidden jets filled its center to overflowing, causing it to pour over the sides and onto the steel mesh deck that was concealed under dark moon stones. There, it circulated back into the tank, to be returned to the fountain again by a silent pump. This deceptively simple design created the illusion that there was no base to the fountain, and that the water itself was mysteriously vanishing back into the Earth.
To establish geometry and symmetry in the center of the morning garden, we laid down a hardscape/softscape space in the grass that surrounded the fountain. We interspersed travertine blocks through the lawn in such a way as to form proportional, perfectly-shaped squares of green space that alternated like a checkerboard within the stonework. In a few of these places, we further ornamented the softscape with the same gravel that surrounded the vanishing fountain. This sharp contrast of light and darkness provided the ever so subtle suggestion of Yin and Yang that added the Zen element the Randall’s wanted to an otherwise European design theme.
We then planted greenery all along the wooden walls that surrounded the property, deliberately integrating curved spaces into the linear planting areas to soften the sharp right angles of both the walls and the hardscape/softscape design. Palm and bottlebrush trees worked to give the morning garden a sense of private enclosure, while azaleas, seasonal flowers, and boxwoods created gentle ornamental touches and alternating shades of light and dark ground cover that maintained the French theme of the landscape.
The project was completed with the construction of a private patio just large enough to seat two people. Here, the Randall’s could read the paper at sunrise from an elevated vantage point overlooking the fountain and greenery. While their family, friends, and neighbors instantly fell in love with the architecture of the house and the entertainment areas surrounding the pool, the Randall’s always told us that, out of all the many elements we designed in their landscape, they loved their morning garden the most.
Outdoor Design Ideas
9






