All Fireplaces Living Room Design Photos
Refine by:
Budget
Sort by:Popular Today
81 - 100 of 245,330 photos
Item 1 of 2
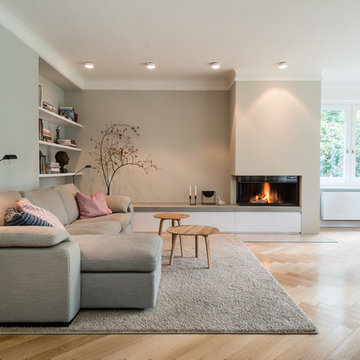
Inspiration for a large scandinavian open concept living room in Hamburg with beige walls, light hardwood floors, a ribbon fireplace and a plaster fireplace surround.
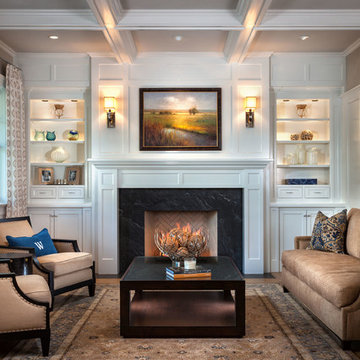
Applied Photography
This is an example of a traditional formal living room in Orange County with white walls, medium hardwood floors and a standard fireplace.
This is an example of a traditional formal living room in Orange County with white walls, medium hardwood floors and a standard fireplace.
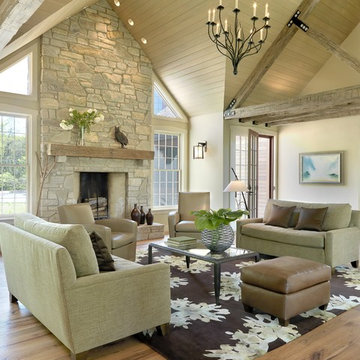
This wood ceiling needed something to tone down the grain in the planks. We were able to create a wash that did exactly that.
The floors (reclaimed red oak from a pre-Civil War barn) needed to have their different colors highlighted, not homogenized. Instead of staining the floor, we used a tung oil and beeswax finish that was hand buffed.
Our clients wanted to have reclaimed wood beams in their ceiling, but could not use true old beams as they would not be sturdy enough to support the roof. We took their fresh- cut fir beams and used synthetic plasters, paints, and glazes to give them an authentic aged look.
Taken by Alise O'Brien (aliseobrienphotography.com)
Interior Designer: Emily Castle (emilycastle.com)
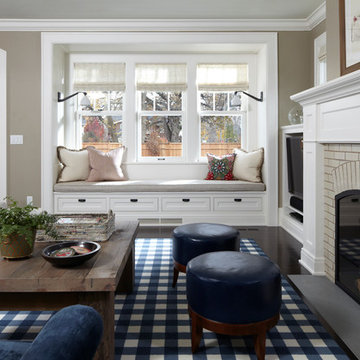
Karen Melvin Photography
This is an example of a living room in Minneapolis with grey walls, a standard fireplace and a brick fireplace surround.
This is an example of a living room in Minneapolis with grey walls, a standard fireplace and a brick fireplace surround.
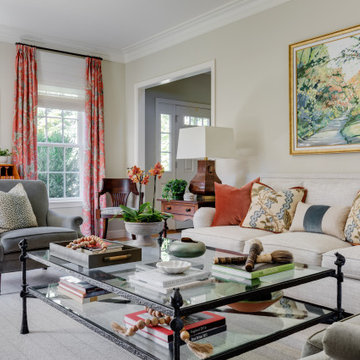
Design ideas for a mid-sized traditional formal living room in Boston with a standard fireplace and no tv.
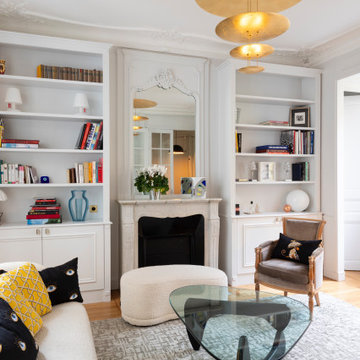
Porte Dauphine - Réaménagement et décoration d'un appartement, Paris XVIe - Salon. Le salon en double exposition est très lumineux et ouvert sur l'espace cuisine / salle à manger. Les murs gris très clairs contrastent discrètement avec le plafond , faisant ressortir les moulures. La bibliothèque créée sur mesure encadre la cheminée surmontée de son miroir d'origine. Photo Arnaud Rinuccini

Design ideas for a small traditional enclosed living room in Kent with a music area, blue walls, medium hardwood floors, a wood stove, a wood fireplace surround, brown floor and exposed beam.

The sitting room in this family home in West Dulwich was opened up to the kitchen and the dining area of the lateral extension to create one large family room. A pair of matching velvet sofas & mohair velvet armchairs created a nice seating area around the newly installed fireplace and a large rug helped to zone the space
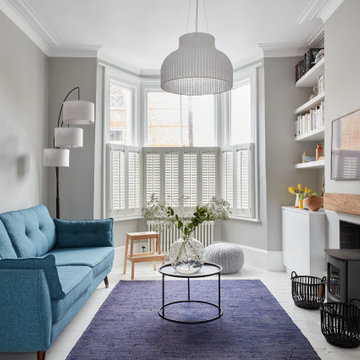
Inspiration for a scandinavian living room in London with grey walls, painted wood floors, a standard fireplace, a wall-mounted tv and white floor.
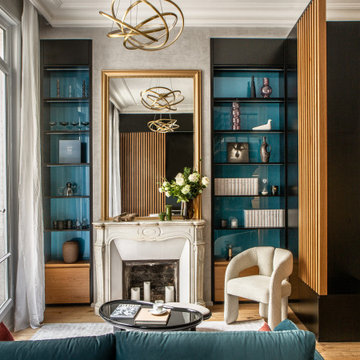
After searching for the perfect Paris apartment that could double as an atelier for five years, Laure Nell Interiors founder and principal Laetitia Laurent fell in love with this 415-square-foot pied-à-terre that packs a punch. Situated in the coveted Golden Triangle area in the 8th arrondissement—between avenue Montaigne, avenue des Champs-Elysées and avenue George V—the apartment was destined to be fashionable. The building’s Hausmannian architecture and a charming interior courtyard make way for modern interior architectural detailing that had been done during a previous renovation. Hardwood floors with deep black knotting, slatted wood paneling, and blue lacquer in the built-ins gave the apartment an interesting contemporary twist against the otherwise classic backdrop, including the original fireplace from the Hausmann era.
Laure Nell Interiors played up this dichotomy with playfully curated furnishings and lighting found during Paris Design Week: a mid-century Tulip table in the dining room, a coffee table from the NV Gallery x J’aime tout chez toi capsule collection, and a fireside chair from Popus Editions, a Paris-London furniture line with a restrained French take on British-inspired hues. In the bedroom, black and white details nod to Coco Chanel and ochre-colored bedding keeps the aesthetic current. A pendant from Oi Soi Oi lends the room a minimalist Asian element reminiscent of Laurent’s time in Kyoto.
Thanks to tall ceilings and the mezzanine loft space that had been added above the kitchen, the apartment exudes a feeling of grandeur despite its small footprint. Photos by Gilles Trillard
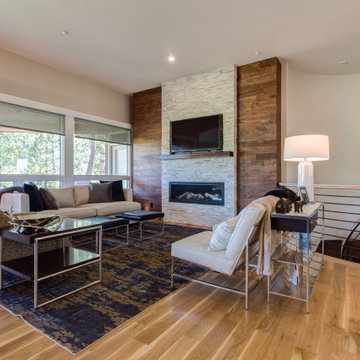
Mid-sized transitional open concept living room in Denver with beige walls, light hardwood floors, a standard fireplace, a stone fireplace surround, a wall-mounted tv, brown floor, vaulted and wood walls.

Modern Living Room with floor to ceiling grey slab fireplace face. Dark wood built in bookcase with led lighting nestled next to modern linear electric fireplace. Contemporary white sofas face each other with dark black accent furniture nearby, all sitting on a modern grey rug. Modern interior architecture with large picture windows, white walls and light wood wall panels that line the walls and ceiling entry.

Inspiration for a mid-sized beach style open concept living room in Other with white walls, light hardwood floors, a standard fireplace, a plaster fireplace surround, no tv, beige floor and planked wall panelling.
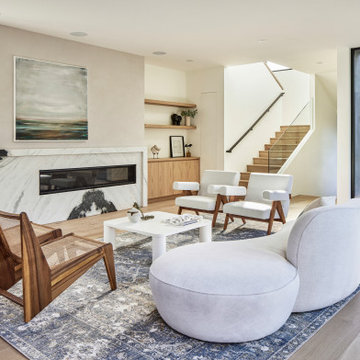
Living Room with stair beyond. Photo by Dan Arnold
Inspiration for a large modern formal open concept living room in Los Angeles with white walls, light hardwood floors, a standard fireplace, a stone fireplace surround, no tv, beige floor and wood walls.
Inspiration for a large modern formal open concept living room in Los Angeles with white walls, light hardwood floors, a standard fireplace, a stone fireplace surround, no tv, beige floor and wood walls.

Inspiration for an expansive transitional living room in Chicago with white walls, a standard fireplace, a wall-mounted tv, brown floor and vaulted.

This is an example of a large traditional formal open concept living room in Minneapolis with blue walls, carpet, a two-sided fireplace, a tile fireplace surround and beige floor.
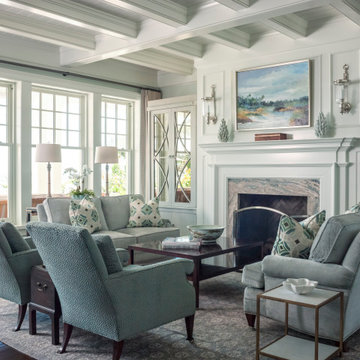
Mid-sized beach style living room in Jacksonville with a standard fireplace and a stone fireplace surround.
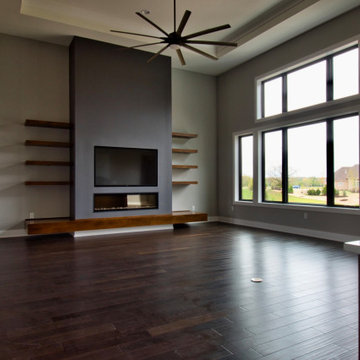
The expansive Living Room features a floating wood fireplace hearth and adjacent wood shelves. The linear electric fireplace keeps the wall mounted tv above at a comfortable viewing height. Generous windows fill the 14 foot high roof with ample daylight.

Large contemporary open concept living room in Phoenix with white walls, light hardwood floors, a ribbon fireplace, a tile fireplace surround, a built-in media wall and beige floor.
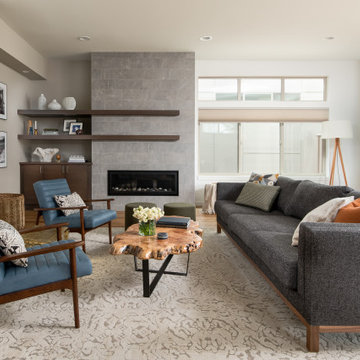
Design ideas for a mid-sized contemporary open concept living room in Seattle with white walls, medium hardwood floors, a tile fireplace surround, no tv, a ribbon fireplace and brown floor.
All Fireplaces Living Room Design Photos
5