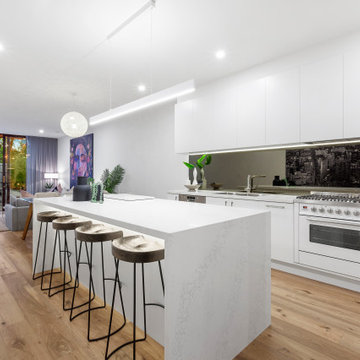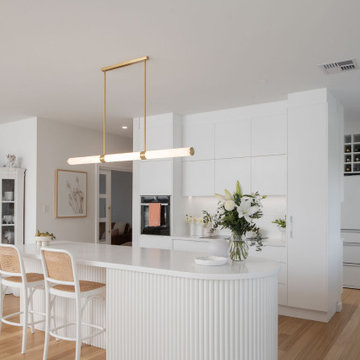Kitchen with with Island Design Ideas
Refine by:
Budget
Sort by:Popular Today
101 - 120 of 977,619 photos

This is an example of a contemporary open plan kitchen in Melbourne with a double-bowl sink, flat-panel cabinets, beige cabinets, white splashback, black appliances, medium hardwood floors, with island and white benchtop.

Modern open plan kitchen in Perth with white cabinets, white splashback, ceramic splashback, stainless steel appliances, concrete floors, with island, grey floor and white benchtop.

Extension to rear of Edwardian house, incorporating kitchen/living, bathroom, laundry and study. Black and white kitchen with large island. Warm timber flooring. Stone splashbacks and benctops. Black undermount sink and mixer tap. Black bifold doors.

Ease of entertaining was key for the owners, so maximising the home’s formal rooms, designing a kitchen for large-scale cooking and creating outdoor spaces to gather are much-loved additions.

This is an example of a contemporary galley kitchen in Melbourne with flat-panel cabinets, white cabinets, light hardwood floors, with island, beige floor and white benchtop.

Design ideas for a mid-sized contemporary l-shaped kitchen pantry in Melbourne with a double-bowl sink, quartz benchtops, white splashback, subway tile splashback, medium hardwood floors, with island, white benchtop and vaulted.

Contemporary galley open plan kitchen in Sydney with an undermount sink, flat-panel cabinets, light wood cabinets, concrete floors, with island, grey floor and white benchtop.

Design ideas for a contemporary galley kitchen in Sydney with an undermount sink, flat-panel cabinets, green cabinets, green splashback, black appliances, light hardwood floors, with island, beige floor and white benchtop.

A secret door leads to a laundry and powder room under the stair
Design ideas for a mid-sized contemporary u-shaped open plan kitchen in Melbourne with an undermount sink, flat-panel cabinets, blue cabinets, solid surface benchtops, grey splashback, ceramic splashback, black appliances, medium hardwood floors, with island, beige floor and white benchtop.
Design ideas for a mid-sized contemporary u-shaped open plan kitchen in Melbourne with an undermount sink, flat-panel cabinets, blue cabinets, solid surface benchtops, grey splashback, ceramic splashback, black appliances, medium hardwood floors, with island, beige floor and white benchtop.

A selection of images showcasing some of the various Kitchen renovation projects that Look Design Group have had the pleasure of working on.
This is an example of a contemporary l-shaped kitchen in Sydney with a double-bowl sink, grey cabinets, quartzite benchtops, grey splashback, marble splashback, black appliances, medium hardwood floors, with island and grey benchtop.
This is an example of a contemporary l-shaped kitchen in Sydney with a double-bowl sink, grey cabinets, quartzite benchtops, grey splashback, marble splashback, black appliances, medium hardwood floors, with island and grey benchtop.

A combination of bricks, cement sheet, copper and Colorbond combine harmoniously to produce a striking street appeal. Internally the layout follows the client's brief to maintain a level of privacy for multiple family members while also taking advantage of the view and north facing orientation. The level of detail and finish is exceptional throughout the home with the added complexity of incorporating building materials sourced from overseas.

Photo of a beach style u-shaped kitchen in Hobart with flat-panel cabinets, white cabinets, black appliances, light hardwood floors, with island, beige floor and white benchtop.

This is an example of a large beach style u-shaped eat-in kitchen in Sydney with a farmhouse sink, shaker cabinets, blue cabinets, quartz benchtops, white splashback, engineered quartz splashback, stainless steel appliances, dark hardwood floors, with island, brown floor and white benchtop.

Inspiration for a contemporary l-shaped kitchen with an undermount sink, flat-panel cabinets, dark wood cabinets, black appliances, light hardwood floors, with island, beige floor and grey benchtop.

Photo of a mid-sized contemporary u-shaped eat-in kitchen in Newcastle - Maitland with shaker cabinets, white cabinets, quartz benchtops, white splashback, ceramic splashback, with island and white benchtop.

Kitchen design - Navy base cabinets with timber cabinets above. Black met arch with polished Venetian plaster finish. Handmade tiles to splash back . Curved island bench with wicker counter stools. Hardwood floor.

Design ideas for a large contemporary galley open plan kitchen in Geelong with an undermount sink, flat-panel cabinets, white cabinets, quartz benchtops, engineered quartz splashback, concrete floors, with island and grey floor.

This is an example of a large contemporary kitchen pantry in Melbourne with flat-panel cabinets, marble benchtops, medium hardwood floors and with island.

Contemporary kitchen in Melbourne with a single-bowl sink, marble benchtops, porcelain floors, with island, grey floor and white benchtop.

CURVES & TEXTURE
- Custom designed & manufactured cabinetry in 'matte black' polyurethane
- Large custom curved cabinetry
- Feature vertical slates around the island
- Curved timber grain floating shelf with recessed LED strip lighting
- Large bifold appliance cabinet with timber grain internals
- 20mm thick Caesarstone 'Jet Black' benchtop
- Feature textured matte black splashback tile
- Lo & Co matte black hardware
- Blum hardware
Sheree Bounassif, Kitchens by Emanuel
Kitchen with with Island Design Ideas
6