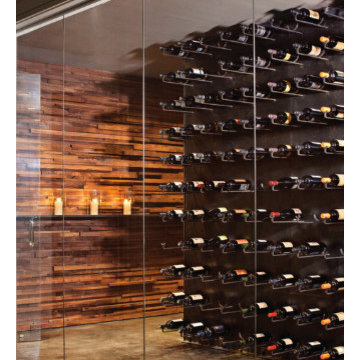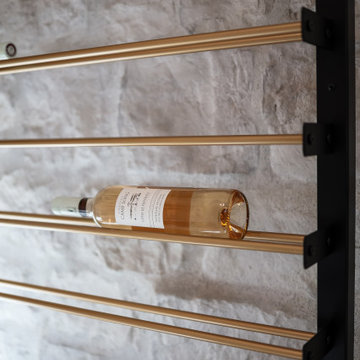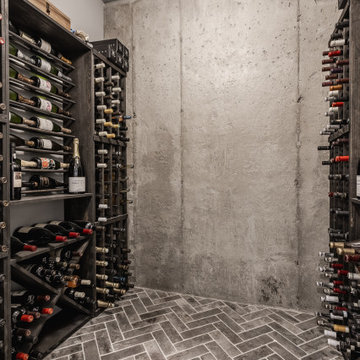Wine Cellar Design Ideas
Refine by:
Budget
Sort by:Popular Today
81 - 100 of 70,884 photos
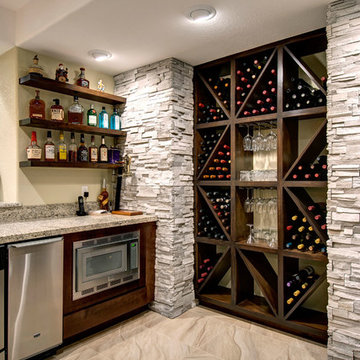
Back wall of the bar features a wall of shelves for storing wine. Undercounter appliances keep the counters uncluttered. ©Finished Basement Company
Photo of a large transitional wine cellar in Denver with beige floor and marble floors.
Photo of a large transitional wine cellar in Denver with beige floor and marble floors.
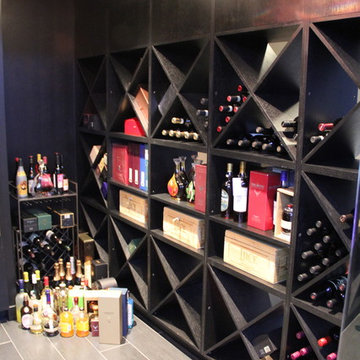
black, wine rack, wine room, case storage,
This is an example of a transitional wine cellar in Boston.
This is an example of a transitional wine cellar in Boston.

Here are a few of the elements i used to create this one of a kind Closet converted into a custom wine cellar.
Refrigerated wine cellar, Iron wine cellar door with insulated glass, Custom made wine racks, Custom made wine cabinetry, Hand chisled stone columns, Lighted wine bottle displays, Lighted Art niche, Vaulted barrel brick ceiling, Hand made wood beams, Cellar Pro split cooling system.
All photo's are copyrights of GERMANO WINE CELLARS 2013 -Garett Buell / Showcase photographers
Find the right local pro for your project
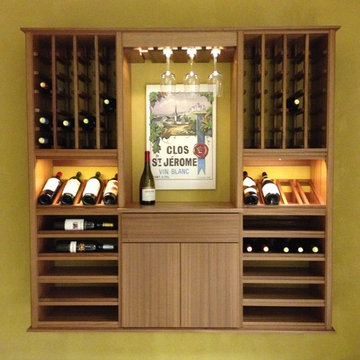
Kessick Wine Cellars ‘Select Series’ wine racking is a fully assembled, wall mounted wine storage and wine display racking system.
Designed for small to medium spaces, this wine storage and display system answers the demand for aesthetic, high quality wine racking at a value price.
The Select Series is a floating wine racking system, a first for traditional wine cellar racking (commonly used in kitchen cabinets, closets and garage storage systems). Select Series wine racks are secured with a strong yet easy to install wall-cleat installation. The Kessick Wall-Install system is a proprietary, specially engineered metal bracket that enables a fast, secure install with adjustability for the inevitable out-of-plumb and uneven walls.
The Select Series format consists of modular components that can be designed in a wide range of application from aesthetics showpiece to utilitarian storage. A comprehensive line of pre-engineered designs are available ‘as is’, or can be altered to fit the space or desired application.
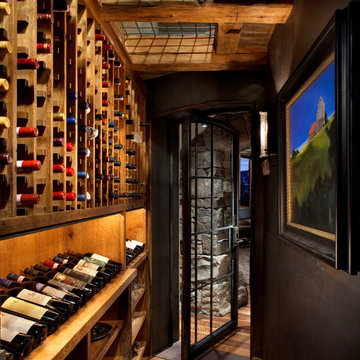
Inspiration for a country wine cellar in Other with dark hardwood floors, storage racks and brown floor.
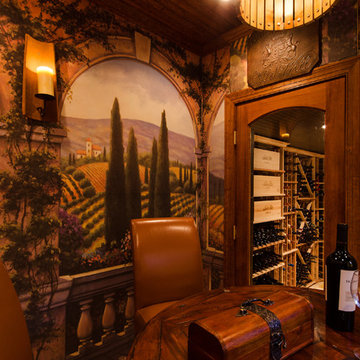
Tuscan flavored wine tasting room and wine cellar offer a luxurious escape for the homeowners of this magnificent Italian inspired country estate. This is the view of the wine tasting room and wine cellar glass door.
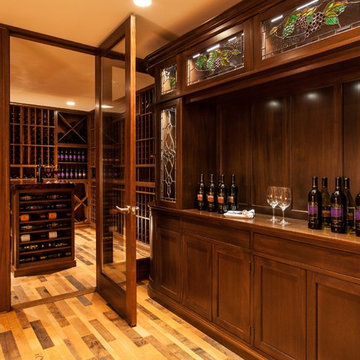
In this image of the custom wine cellar in Boston, Massachusetts, you can see the wine tasting room, which is apart from the climate controlled wine cellar environment.
The glass door and walls allows the owner and guests to view the exceptional wine display from the tasting room.
Follow us on twitter: https://twitter.com/#!/WineCellarsByC
Coastal Custom Wine Cellars New Jersey
2405 Orchard Crest Ste B
Manasquan, NJ. 08736
+1 (732) 722-5466
See what other people say about us: https://www.google.com.ph/?gws_rd=cr&ei=Wnk2WOWtCoij0QSRppXQBQ#q=coastal+Wine+Cellars+new+jersey&lrd=0x89c186f858097699:0x288344f71e98f1ca,1
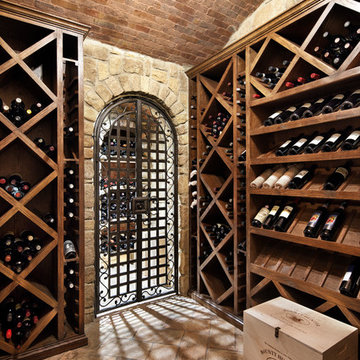
This is an example of a traditional wine cellar in Houston.
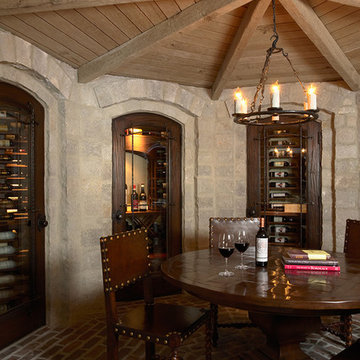
This lower-level wine cellar was designed to capture the essence of an old-world Raskellar, with all the amenities of today's technology. From the locally reclaimed brick floor to the carvernous architecture and rustic furnishings, this space feels like a different place & time. The cleverly designed wine storage behind finger-print activated security panels, makes it the ultimate cellar for a connoisseur.
2011 ASID Award Winning Design
This 10,000 square foot home was built for a family who prized entertaining and wine, and who wanted a home that would serve them for the rest of their lives. Our goal was to build and furnish a European-inspired home that feels like ‘home,’ accommodates parties with over one hundred guests, and suits the homeowners throughout their lives.
We used a variety of stones, millwork, wallpaper, and faux finishes to compliment the large spaces & natural light. We chose furnishings that emphasize clean lines and a traditional style. Throughout the furnishings, we opted for rich finishes & fabrics for a formal appeal. The homes antiqued chandeliers & light-fixtures, along with the repeating hues of red & navy offer a formal tradition.
Of the utmost importance was that we create spaces for the homeowners lifestyle: wine & art collecting, entertaining, fitness room & sauna. We placed fine art at sight-lines & points of interest throughout the home, and we create rooms dedicated to the homeowners other interests.
Interior Design & Furniture by Martha O'Hara Interiors
Build by Stonewood, LLC
Architecture by Eskuche Architecture
Photography by Susan Gilmore
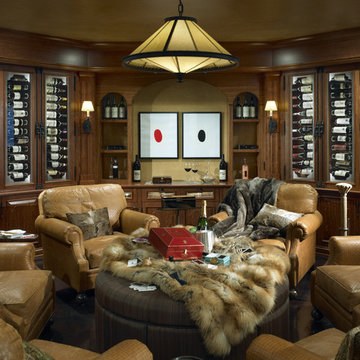
Chicago North Shore home remodel has Wine and cigar room with refrigerated wine storage display and conversation area.
Built- in custom cabinetry for humidors and additional wine storage. Nathan Kirkman Photography
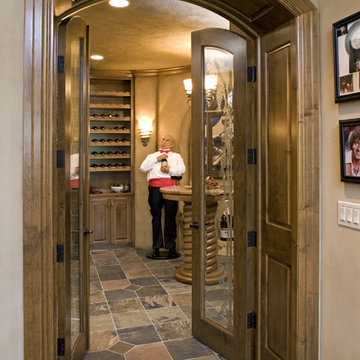
A recent John Kraemer & Sons built home on 5 acres near Prior Lake, MN.
Photography: Landmark Photography
Inspiration for a traditional wine cellar in Minneapolis with slate floors.
Inspiration for a traditional wine cellar in Minneapolis with slate floors.
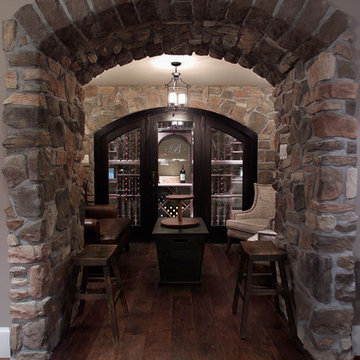
Beautiful wine closet and tasting area including natural stone finishes. A personalized door for the entry to the closet makes the final finishing touch. All design work by Rule4's in house professional home designer, Mark Hendricks. Complete construction management by Brent Hanauer, Rule4 Senior Project Manager. Photos Yerko H. Pallominy, ProArch Photography.
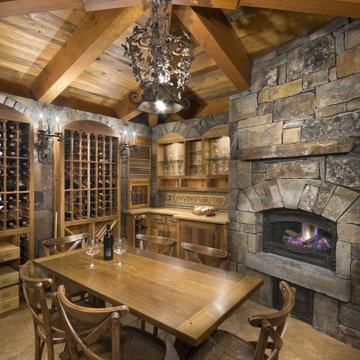
It was the homeowner’s request that the fireplace be placed in the wine tasting room. The homeowner wanted to have the ability to warm the room temporarily to a comfortable temperature for occasional dinners a few times a year. Otherwise, the room is kept cool to protect the wine. Additionally, this building is detached from the main house, so the fireplace maintains the temperature above freezing when necessary in the winter months.
Photo by Vance Fox
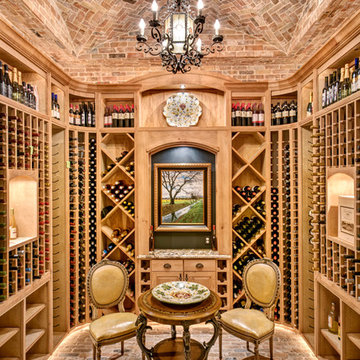
Wade Blissard
Mediterranean wine cellar in Houston with brick floors and storage racks.
Mediterranean wine cellar in Houston with brick floors and storage racks.
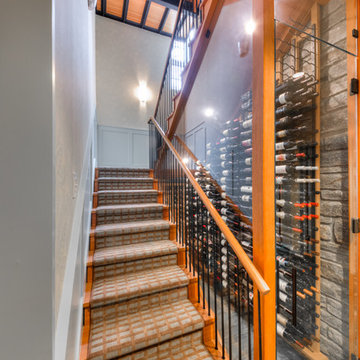
ITM Photos
Mid-sized contemporary wine cellar in New York with display racks.
Mid-sized contemporary wine cellar in New York with display racks.
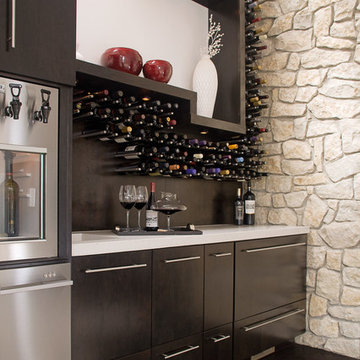
Designed by Notion Design, Pittsburgh.
Design ideas for a contemporary wine cellar in Other with dark hardwood floors, storage racks and brown floor.
Design ideas for a contemporary wine cellar in Other with dark hardwood floors, storage racks and brown floor.
Wine Cellar Design Ideas
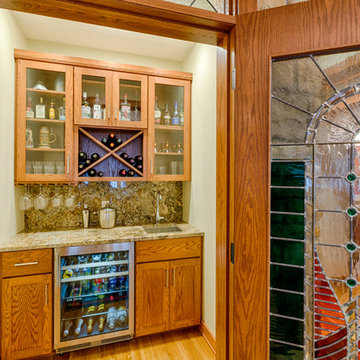
Photos by Aaron Thomas
This is an example of a small traditional wine cellar in Other with medium hardwood floors and diamond bins.
This is an example of a small traditional wine cellar in Other with medium hardwood floors and diamond bins.
5
