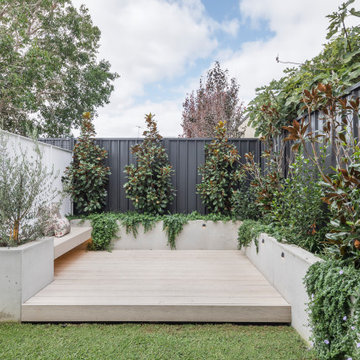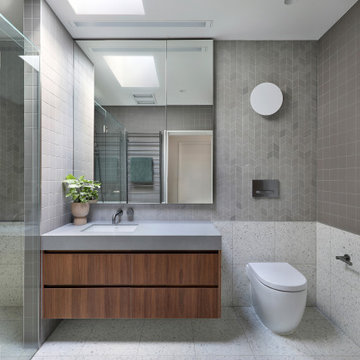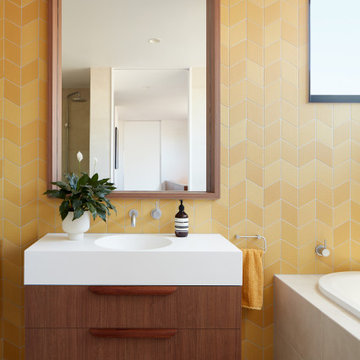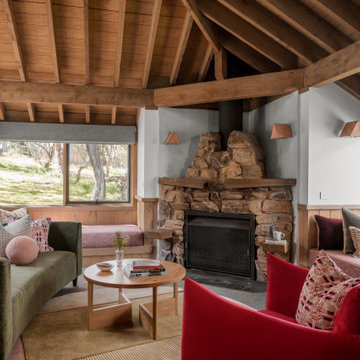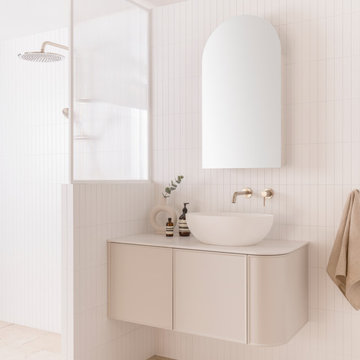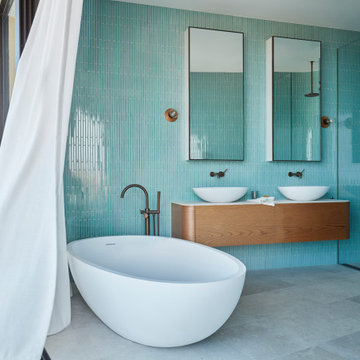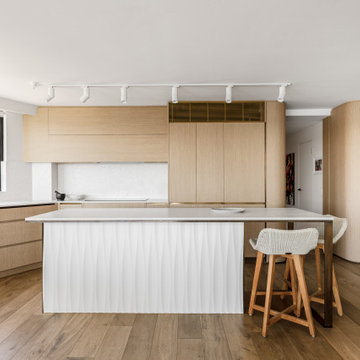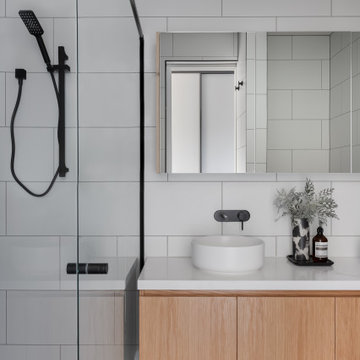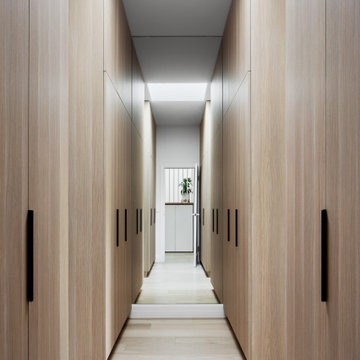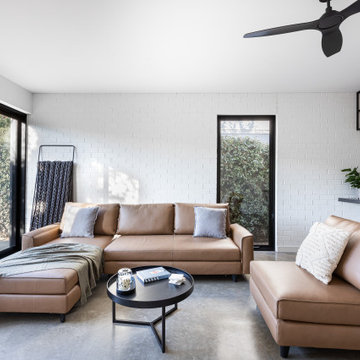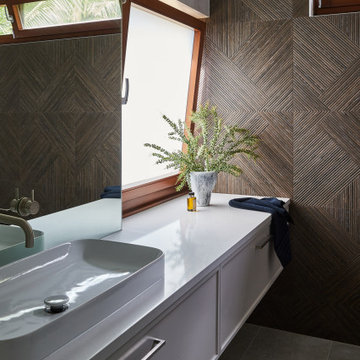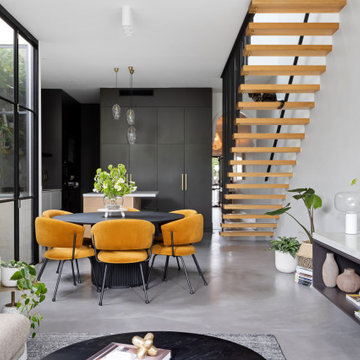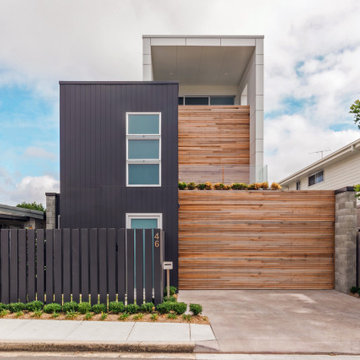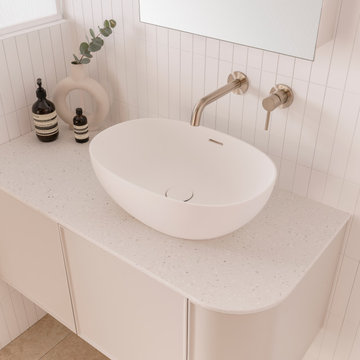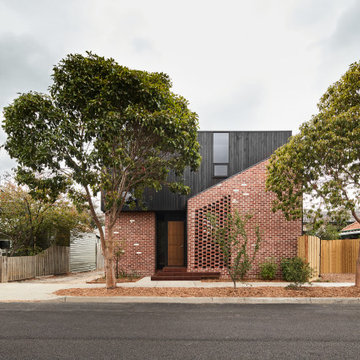28,688,159 Home Design Photos
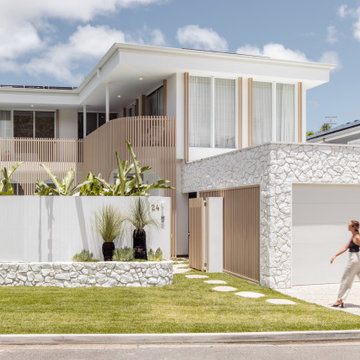
House 2 in a dual dwelling development in Koala Park where the site was subdivided for the two new dwellings.
On a 332sqm North aspect site the dwelling was designed to allow a front North aspect pool courtyard with direct views to Burleigh Heads Ridgeline.
The design was reflective of the South East Queensland Sub Tropical climate with lower floor living areas open to external entertaining decks, the pool courtyard and landscape. Large eave overhangs & oversized gutters with a flatter pitch hip roof & eaves boxed down to window heads indicative of Tropical Modernist Architecture.
Planning to the Ground Floor was programmed with all public zones of living, dining, kitchen & a flexible guest bed that could transition to a kid’s rumpus adjacent to the pool if needed. These public zones all wrap the central landscaped courtyard & external entertaining areas. The first floor was programmed with private zones of 3 additional bedrooms & a retreat, kids spill out zone.
A defining element was the arched vertical batten aluminium screen acting as a skirt to the deck areas & extending as a balustrade over that act as a colonnade to thicken the façade & help with cooling interior living spaces. The transparency of the screen allows filtered light & cross ventilation to enter the internal spaces. The arched openings soften the form of the building & allow a visual to the landscaped courtyard from within.
Built by Paul & the team at PJH Constructions.
Photos by Kristian Van Der Beek. KvdB
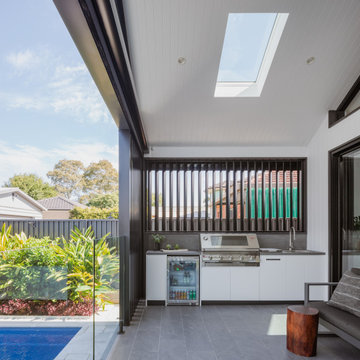
Positioning the home as a conduit for family and togetherness, Gathering House is expanded to facilitate an open and engaging residential experience, melding both old and new within the one generous site. Taking references from the existing formal silhouette and materiality already in place, the focus became on extruding the original form while imbedding new principles of increased scale and openness throughout. Binding the interior to the larger landscape was also key, driving clear visual connections between inside and out and allowing the functions of the home to spill out into dedicated outdoor entertaining areas. The home celebrates coming together, dotted with moments of compression and release to align with varying levels of passive or active animation, retaining the familiar intimacy of home.
Find the right local pro for your project
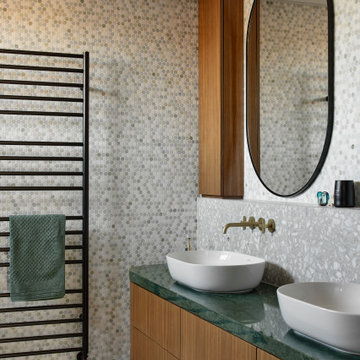
Design ideas for a contemporary bathroom in Melbourne with flat-panel cabinets, medium wood cabinets, gray tile, mosaic tile, a vessel sink, grey floor, green benchtops, a double vanity and a floating vanity.
Reload the page to not see this specific ad anymore
Reload the page to not see this specific ad anymore
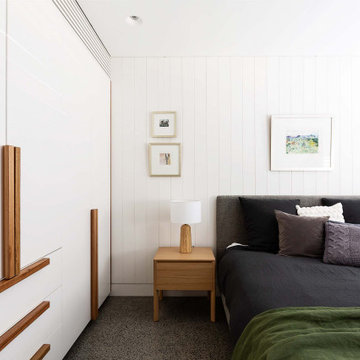
Photo of a contemporary bedroom in Sydney with white walls, grey floor and planked wall panelling.
28,688,159 Home Design Photos
Reload the page to not see this specific ad anymore

Mid-sized beach style master bathroom in Central Coast with medium wood cabinets, a freestanding tub, a corner shower, a one-piece toilet, pink tile, white walls, a vessel sink, grey floor, a hinged shower door, white benchtops, a niche, a double vanity, a floating vanity and flat-panel cabinets.

Periscope House draws light into a young family’s home, adding thoughtful solutions and flexible spaces to 1950s Art Deco foundations.
Our clients engaged us to undertake a considered extension to their character-rich home in Malvern East. They wanted to celebrate their home’s history while adapting it to the needs of their family, and future-proofing it for decades to come.
The extension’s form meets with and continues the existing roofline, politely emerging at the rear of the house. The tones of the original white render and red brick are reflected in the extension, informing its white Colorbond exterior and selective pops of red throughout.
Inside, the original home’s layout has been reimagined to better suit a growing family. Once closed-in formal dining and lounge rooms were converted into children’s bedrooms, supplementing the main bedroom and a versatile fourth room. Grouping these rooms together has created a subtle definition of zones: private spaces are nestled to the front, while the rear extension opens up to shared living areas.
A tailored response to the site, the extension’s ground floor addresses the western back garden, and first floor (AKA the periscope) faces the northern sun. Sitting above the open plan living areas, the periscope is a mezzanine that nimbly sidesteps the harsh afternoon light synonymous with a western facing back yard. It features a solid wall to the west and a glass wall to the north, emulating the rotation of a periscope to draw gentle light into the extension.
Beneath the mezzanine, the kitchen, dining, living and outdoor spaces effortlessly overlap. Also accessible via an informal back door for friends and family, this generous communal area provides our clients with the functionality, spatial cohesion and connection to the outdoors they were missing. Melding modern and heritage elements, Periscope House honours the history of our clients’ home while creating light-filled shared spaces – all through a periscopic lens that opens the home to the garden.
1



















