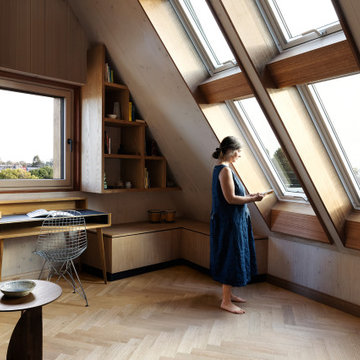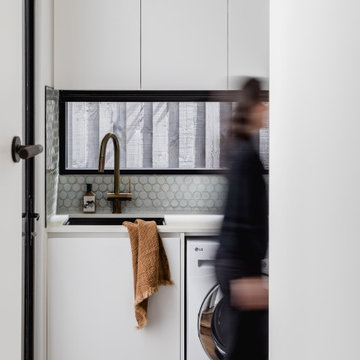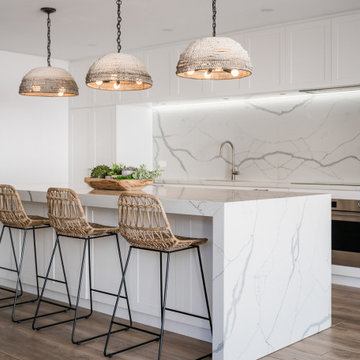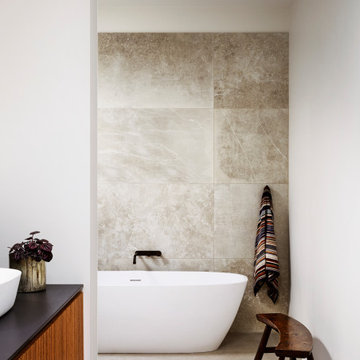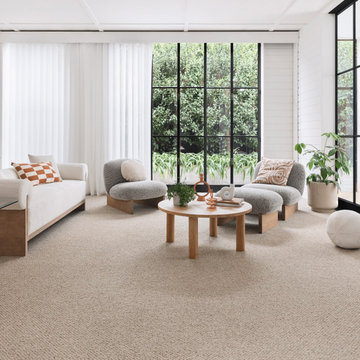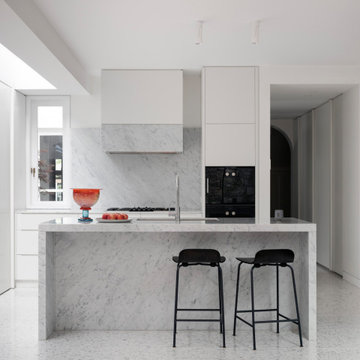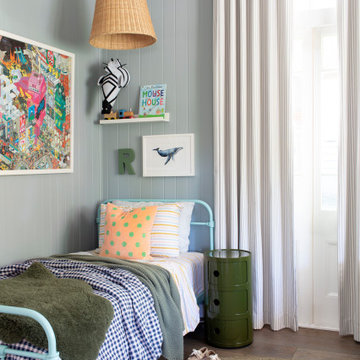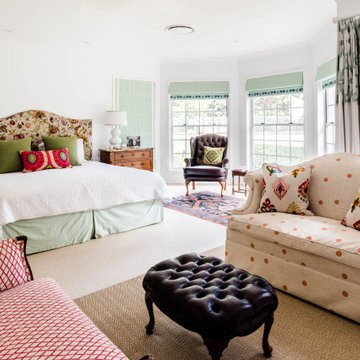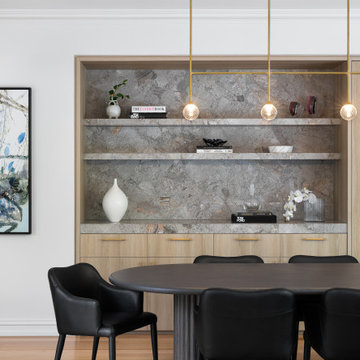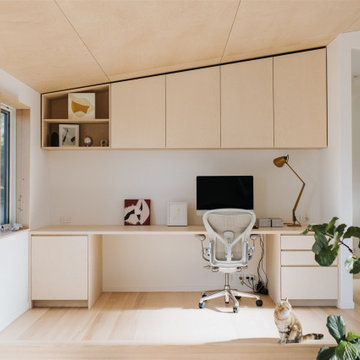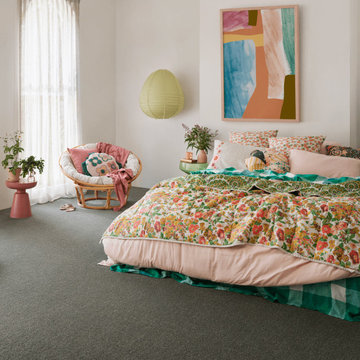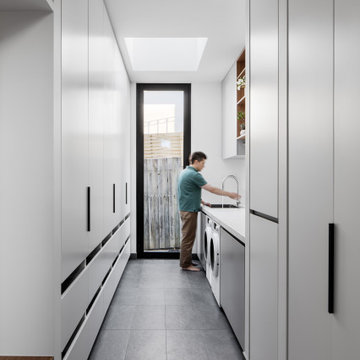28,605,526 Home Design Photos

Contemplative bathroom, resort feel
Inspiration for a mid-sized industrial 3/4 bathroom in Melbourne with flat-panel cabinets, medium wood cabinets, black tile, a vessel sink, grey floor, black benchtops, a single vanity and a floating vanity.
Inspiration for a mid-sized industrial 3/4 bathroom in Melbourne with flat-panel cabinets, medium wood cabinets, black tile, a vessel sink, grey floor, black benchtops, a single vanity and a floating vanity.
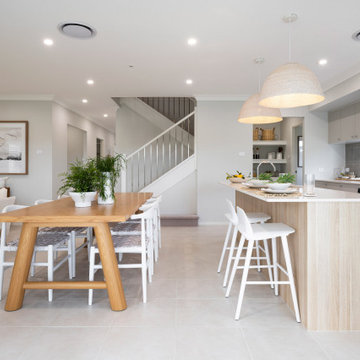
The light-filled Living zone at the rear of the Home offers expansive Living/Kitchen/Dining that breaks out onto the Outdoor Living, perfect for entertaining.
Find the right local pro for your project
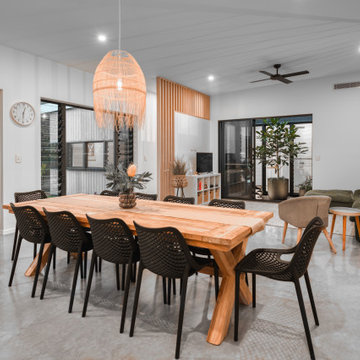
Photo of a contemporary open plan dining in Sunshine Coast with white walls, concrete floors and grey floor.
Reload the page to not see this specific ad anymore
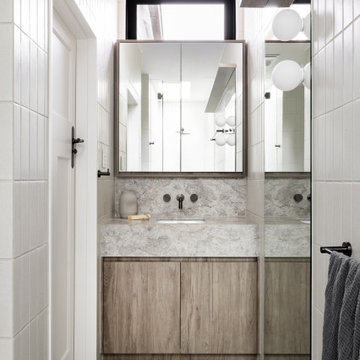
Design ideas for a modern bathroom in Melbourne with flat-panel cabinets, light wood cabinets, an undermount sink, grey floor, grey benchtops, a single vanity and a built-in vanity.
Reload the page to not see this specific ad anymore

Design ideas for a transitional u-shaped kitchen in Wollongong with a farmhouse sink, shaker cabinets, black cabinets, grey splashback, stone slab splashback, panelled appliances, light hardwood floors, with island, beige floor, grey benchtop and vaulted.

Custom designed and lacquered slatted curved ends to the overheads add texture and interest to the chalky matte cabinetry
The use of existing timber that had been used in other areas of the home, not wanting to waste the beautiful pieces, I incorporated these into the design
The kitchen needed a modern transformation, selection of chalky black slabbed doors are carefully considered whilst detailed curved slatted ends bounce natural light, concrete grey matte benches, reflective glass custom coloured back splash and solid timber details creates a beautifully modern industrial elegant interior.
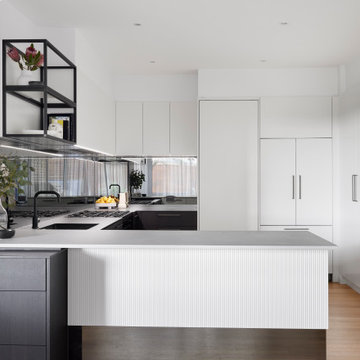
Our Keilor East clients outgrew the style and functionality of their original home, which was purchased many years ago when their needs and preferences were very different from today. However, because they loved their home so much and didn’t want to leave, they decided that a complete renovation was the perfect solution to meet their present and future needs.
Their original kitchen sat back further in the space, which left it disconnected from the rest of the living areas. By relocating the kitchen, our clients integrated those previously separated zones into an open plan living space. This arrangement truly suits their needs now, as the kitchen has become the heart of the home.
We focused on delivering a high level of functionality for this modern kitchen via bespoke cabinetry. Because our clients love clean lines and bright spaces, we integrated the fridge, a full bar, and pantry into the cabinetry, which helped streamline this kitchen for a sleek, modern look.
The entire first-floor space was created as a very white – almost gallery-like space – our clients envisioned it as the perfect canvas for their signature art pieces. The white is juxtaposed with black in a classic monochromatic sense which is very much our client’s style.
The peninsula was designed to appear to flow off the wall across the main counter and seem to hover over, adding to the sought-after, contemporary look. An oversized mirrored kicker helps create that illusion of floating furniture.
Another priority was integrating the kitchen area with the laundry area at the rear, which we achieved by blending a handle-less door seamlessly with the rest of the cabinetry.
The ensuite was square-shaped and sat adjacent to an also square-shaped WIR. Square shapes tend to be active around the edges but a bit “vacant” in the middle. So we redesigned the spaces to be more linear. The result is an ensuite that is nicer to look at, functions better and is ultimately more efficient as they better use that “vacant” space.
We used a similar palette and scheme for the main bathroom and the ensuite, with just an ever so slightly soft stroke in the ensuite – where mid greys softened the “black and white” concept.
The house is on a sloping site and is over multiple levels, which provides some challenging angles to worked with. We utilised elements like curved mirrors, basins, light fittings, and bath tubes to soften some of the shapes.

Falling in love with the panoramic coastal views from the upper levels of this site, the owners knew their new home would be a challenge to design and build. The 17m rise from the street, plus a 3.5 metre projecting sandstone cave and 4.5 metre vertical sandstone wall now form part of the features of the home. The upper living area hovers over the lower levels which incorporates the rock face. Off-form concrete, zinc and recycled timber will allow the home to weather naturally and improve with time.
28,605,526 Home Design Photos
Reload the page to not see this specific ad anymore

Photo of a mid-sized contemporary walk-in wardrobe in Melbourne with open cabinets, dark wood cabinets, carpet and orange floor.
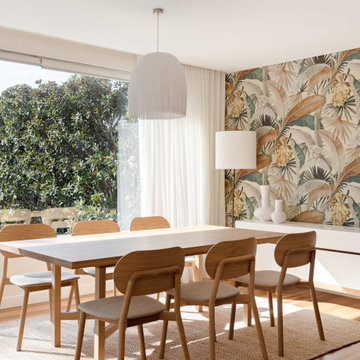
Inspiration for a modern dining room in Sydney with white walls, medium hardwood floors, brown floor and wallpaper.
7



















