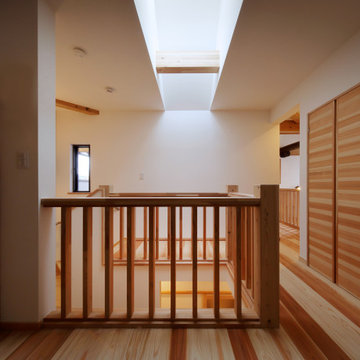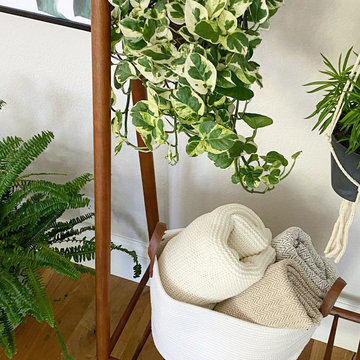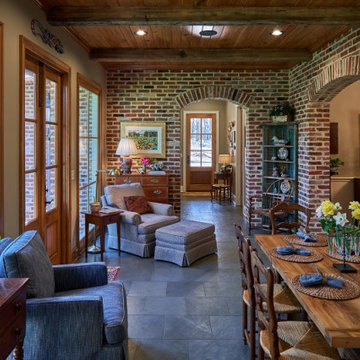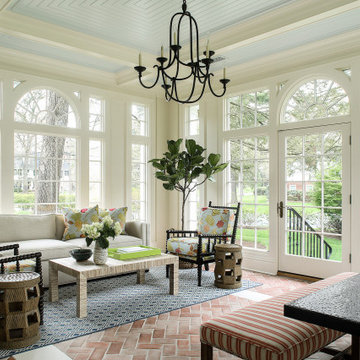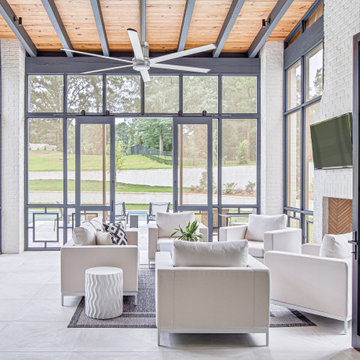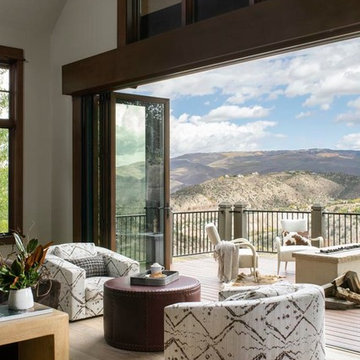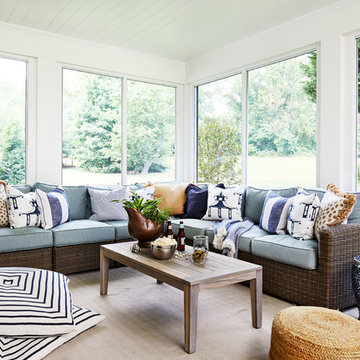Sunroom Design Photos
Refine by:
Budget
Sort by:Popular Today
221 - 240 of 69,904 photos
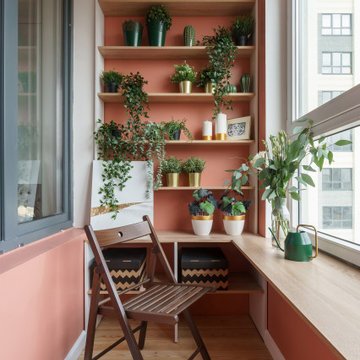
Небольшой балкон с зеленым уголком
Transitional sunroom in Saint Petersburg.
Transitional sunroom in Saint Petersburg.
Find the right local pro for your project
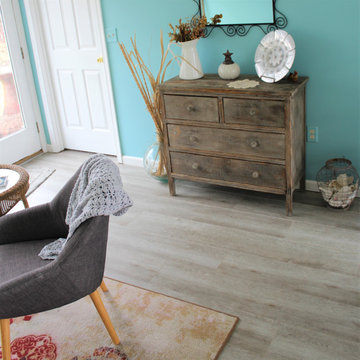
Luxury Vinyl Plank installation done to match this beach themed sunroom.
Photo of a beach style sunroom in Other with vinyl floors and grey floor.
Photo of a beach style sunroom in Other with vinyl floors and grey floor.
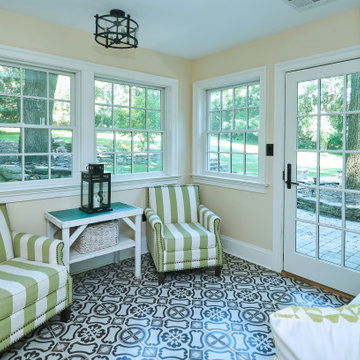
We built this bright sitting room directly off the kitchen. The stone accent wall is actually what used to be the outside of the home! The floor is a striking black and white patterned cement tile. The French doors lead out to the patio.
After tearing down this home's existing addition, we set out to create a new addition with a modern farmhouse feel that still blended seamlessly with the original house. The addition includes a kitchen great room, laundry room and sitting room. Outside, we perfectly aligned the cupola on top of the roof, with the upper story windows and those with the lower windows, giving the addition a clean and crisp look. Using granite from Chester County, mica schist stone and hardy plank siding on the exterior walls helped the addition to blend in seamlessly with the original house. Inside, we customized each new space by paying close attention to the little details. Reclaimed wood for the mantle and shelving, sleek and subtle lighting under the reclaimed shelves, unique wall and floor tile, recessed outlets in the island, walnut trim on the hood, paneled appliances, and repeating materials in a symmetrical way work together to give the interior a sophisticated yet comfortable feel.
Rudloff Custom Builders has won Best of Houzz for Customer Service in 2014, 2015 2016, 2017 and 2019. We also were voted Best of Design in 2016, 2017, 2018, 2019 which only 2% of professionals receive. Rudloff Custom Builders has been featured on Houzz in their Kitchen of the Week, What to Know About Using Reclaimed Wood in the Kitchen as well as included in their Bathroom WorkBook article. We are a full service, certified remodeling company that covers all of the Philadelphia suburban area. This business, like most others, developed from a friendship of young entrepreneurs who wanted to make a difference in their clients’ lives, one household at a time. This relationship between partners is much more than a friendship. Edward and Stephen Rudloff are brothers who have renovated and built custom homes together paying close attention to detail. They are carpenters by trade and understand concept and execution. Rudloff Custom Builders will provide services for you with the highest level of professionalism, quality, detail, punctuality and craftsmanship, every step of the way along our journey together.
Specializing in residential construction allows us to connect with our clients early in the design phase to ensure that every detail is captured as you imagined. One stop shopping is essentially what you will receive with Rudloff Custom Builders from design of your project to the construction of your dreams, executed by on-site project managers and skilled craftsmen. Our concept: envision our client’s ideas and make them a reality. Our mission: CREATING LIFETIME RELATIONSHIPS BUILT ON TRUST AND INTEGRITY.
Photo Credit: Linda McManus Images
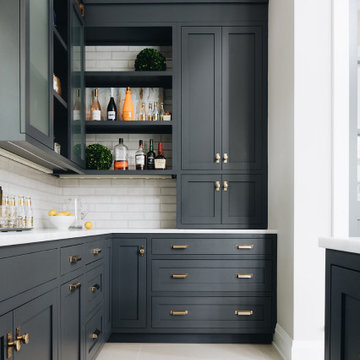
Photo of a mid-sized transitional sunroom in Chicago with porcelain floors and white floor.
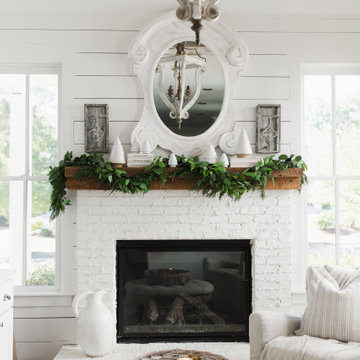
Traditional sunroom in Atlanta with a standard fireplace and a brick fireplace surround.
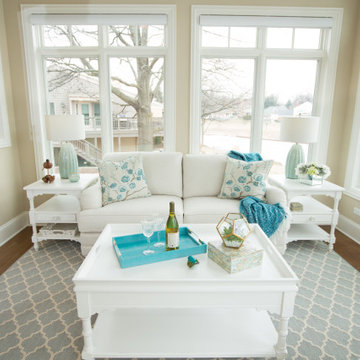
Design ideas for a mid-sized transitional sunroom in Chicago with medium hardwood floors, no fireplace, a standard ceiling and brown floor.
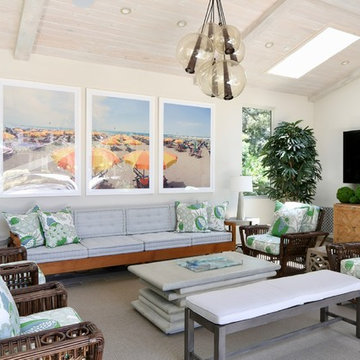
Design ideas for a large mediterranean sunroom in Los Angeles with slate floors, no fireplace, a skylight and grey floor.
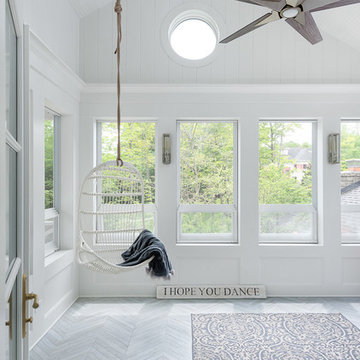
Inspiration for a large traditional sunroom in Chicago with light hardwood floors, no fireplace, a standard ceiling and grey floor.
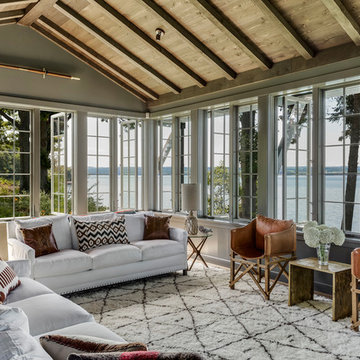
TEAM
Interior Design: LDa Architecture & Interiors
Builder: Dixon Building Company
Landscape Architect: Gregory Lombardi Design
Photographer: Greg Premru Photography
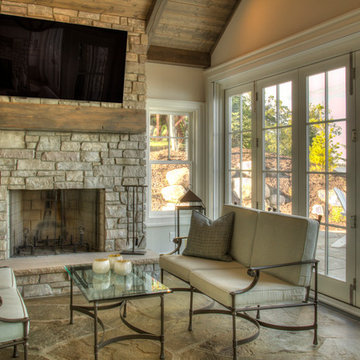
Design ideas for a mid-sized traditional sunroom in Minneapolis with limestone floors, a standard fireplace, a stone fireplace surround and a standard ceiling.
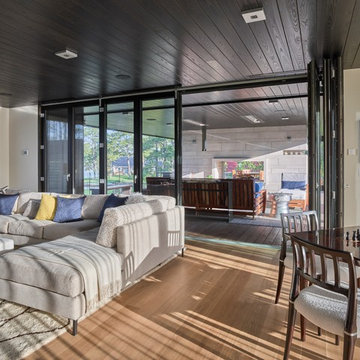
Photo of a mid-sized modern sunroom in Other with no fireplace and a standard ceiling.
Sunroom Design Photos
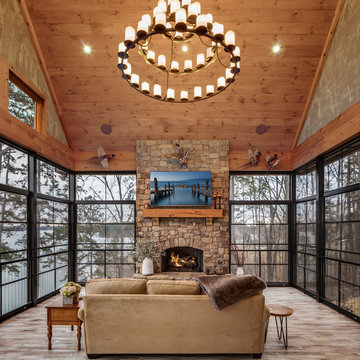
This house features an open concept floor plan, with expansive windows that truly capture the 180-degree lake views. The classic design elements, such as white cabinets, neutral paint colors, and natural wood tones, help make this house feel bright and welcoming year round.
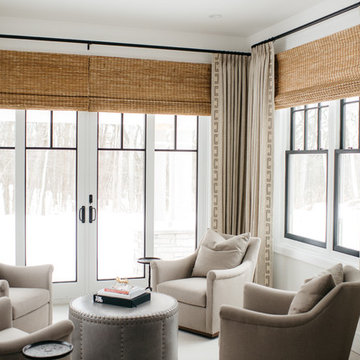
Amanda Dumouchelle Photography
Photo of a country sunroom in Detroit with a standard ceiling and white floor.
Photo of a country sunroom in Detroit with a standard ceiling and white floor.
12
