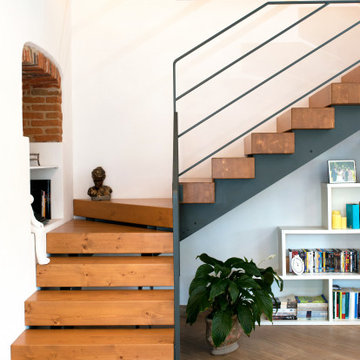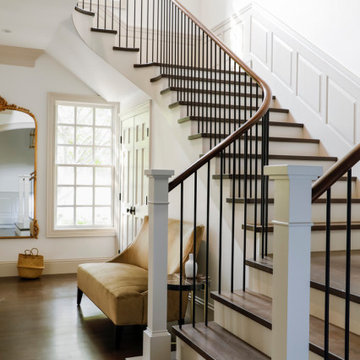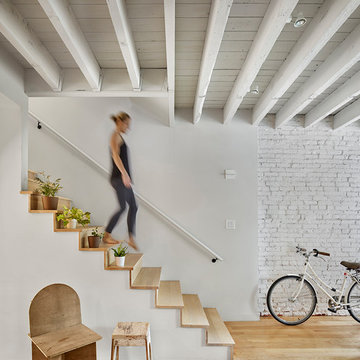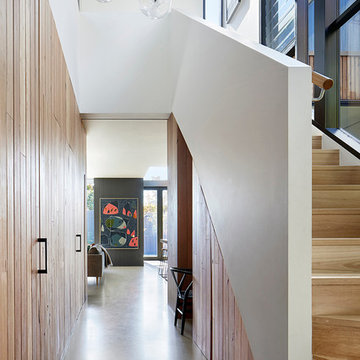Staircase Design Ideas
Refine by:
Budget
Sort by:Popular Today
81 - 100 of 545,808 photos
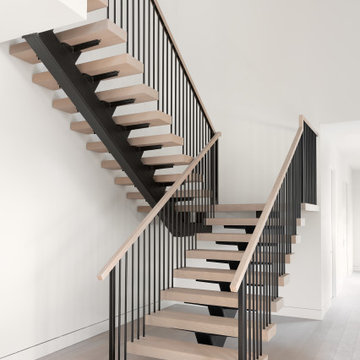
White oak open tread staircase
This is an example of a modern wood staircase in San Francisco with open risers and metal railing.
This is an example of a modern wood staircase in San Francisco with open risers and metal railing.
Find the right local pro for your project
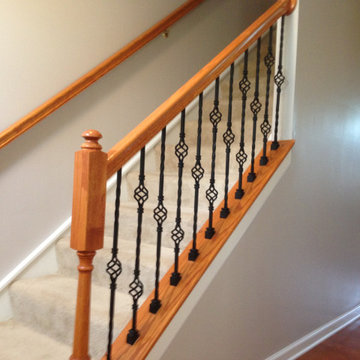
Partial Iron railings
Master Fabrication
8102 Concord Highway
Monroe, NC 28110
(704) 457-1848
https://www.masterfabricationclt.com
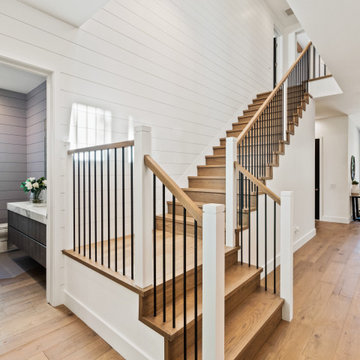
Large country wood l-shaped staircase in Los Angeles with wood risers, wood railing and panelled walls.

Inspiration for a transitional wood u-shaped staircase in Portland Maine with painted wood risers and mixed railing.
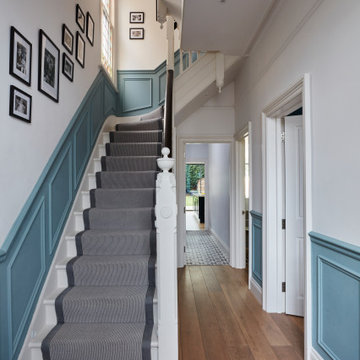
Light and bright but with a bit of 'wow' factor in this Hallway and Entrance. We designed and added panelling to go up the stairs below a dado rail. Vista from the front door through to the garden
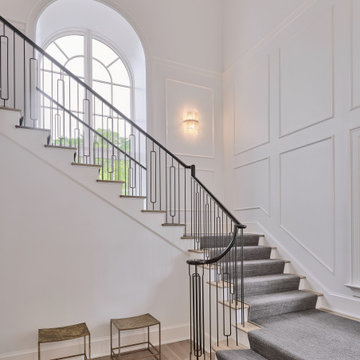
Design ideas for a large transitional carpeted u-shaped staircase in New York with carpet risers, metal railing and decorative wall panelling.
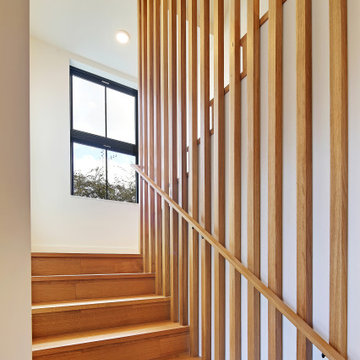
Inspiration for a large scandinavian wood u-shaped staircase in Seattle with wood risers and wood railing.
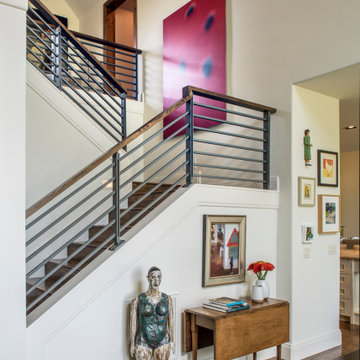
The staircase once housed a traditional railing with twisted iron pickets. During the renovation, the skirt board was painted in the new wall color, and railings replaced in gunmetal gray steel with a stained wood cap. The end result is an aesthetic more in keeping with the homeowner's collection of contemporary artwork mixed with antiques.
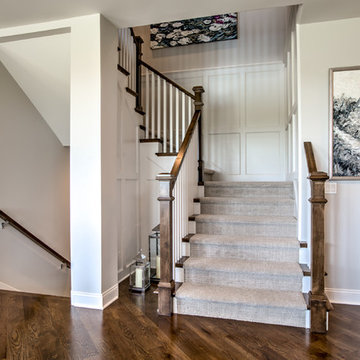
Inspiration for a large transitional carpeted u-shaped staircase in Omaha with wood railing and carpet risers.
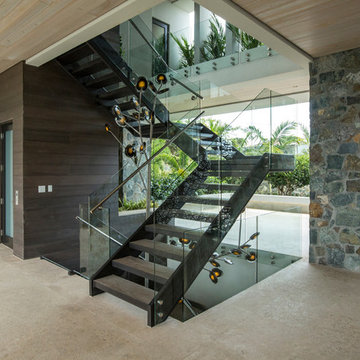
Steve Simonsen Photography
Inspiration for a large modern tile floating staircase in Other with open risers and glass railing.
Inspiration for a large modern tile floating staircase in Other with open risers and glass railing.
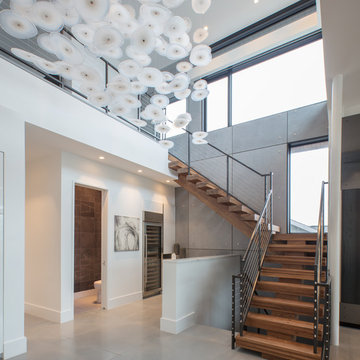
Design ideas for a large contemporary wood l-shaped staircase in Baltimore with open risers and cable railing.
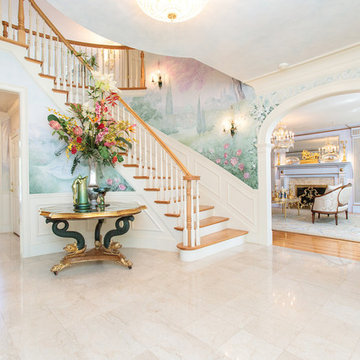
http://211westerlyroad.com
Introducing a distinctive residence in the coveted Weston Estate's neighborhood. A striking antique mirrored fireplace wall accents the majestic family room. The European elegance of the custom millwork in the entertainment sized dining room accents the recently renovated designer kitchen. Decorative French doors overlook the tiered granite and stone terrace leading to a resort-quality pool, outdoor fireplace, wading pool and hot tub. The library's rich wood paneling, an enchanting music room and first floor bedroom guest suite complete the main floor. The grande master suite has a palatial dressing room, private office and luxurious spa-like bathroom. The mud room is equipped with a dumbwaiter for your convenience. The walk-out entertainment level includes a state-of-the-art home theatre, wine cellar and billiards room that lead to a covered terrace. A semi-circular driveway and gated grounds complete the landscape for the ultimate definition of luxurious living.
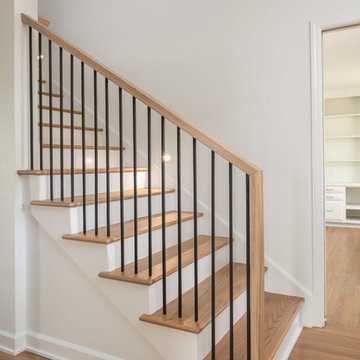
This renovation consisted of a complete kitchen and master bathroom remodel, powder room remodel, addition of secondary bathroom, laundry relocate, office and mudroom addition, fireplace surround, stairwell upgrade, floor refinish, and additional custom features throughout.
Staircase Design Ideas
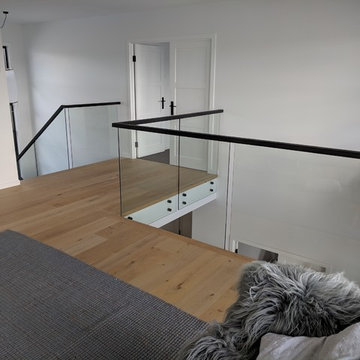
Insular's latest internal glass balustrade, Matt black fixtures with 12 mm glass
Mid-sized modern wood straight staircase in Gold Coast - Tweed with wood risers and wood railing.
Mid-sized modern wood straight staircase in Gold Coast - Tweed with wood risers and wood railing.
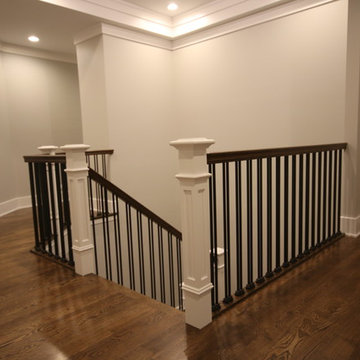
Inspiration for a large industrial wood u-shaped staircase in Chicago with painted wood risers and metal railing.
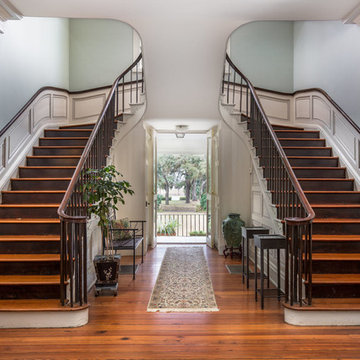
Federal-style Seabrook Plantation, constructed in 1810. The grand, double staircase was designed by James Hoban, the architect of the White House.
Interior Design by Jane Jilich.
As seen in Country Living Magazine
5
