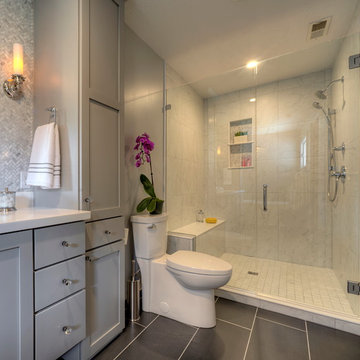Small Bathroom Design Ideas
Refine by:
Budget
Sort by:Popular Today
61 - 80 of 109,177 photos
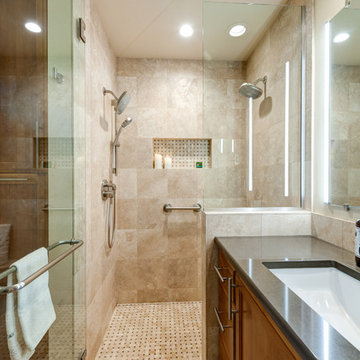
Swiss Alps Photography
Small traditional master bathroom in Portland with raised-panel cabinets, medium wood cabinets, a curbless shower, a wall-mount toilet, beige tile, travertine, beige walls, travertine floors, an undermount sink, engineered quartz benchtops, multi-coloured floor and a hinged shower door.
Small traditional master bathroom in Portland with raised-panel cabinets, medium wood cabinets, a curbless shower, a wall-mount toilet, beige tile, travertine, beige walls, travertine floors, an undermount sink, engineered quartz benchtops, multi-coloured floor and a hinged shower door.
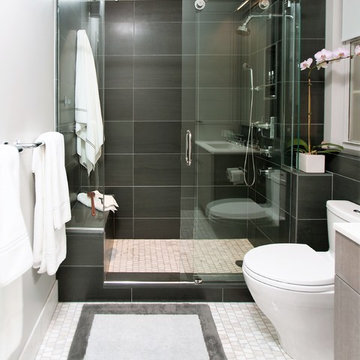
The old tub was removed to allow for a walk-in shower sheathed in stone, with a glass enclosure, a heated marble floor, fittings by Kallista from Ann Sacks, and Mirror Ball pendant by Tom Dixon. Accessories are by Waterworks. The wall-hung vanity was designed by LD Design and custom made in rift-cut white oak in grey stain.
In the bath, the plumbing fixtures are Kallista by Ann Sacks. The toilet is Toto. The accessories are by Waterworks. The wall light over mirror is by Nessen Lighting. The pendant fixture is by Tom Dixon.
Peter Paris Photography
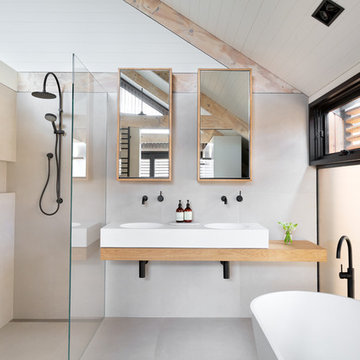
Photographed by Tom Roe
This is an example of a small contemporary 3/4 bathroom in Melbourne with a wall-mount sink, wood benchtops, a freestanding tub, an open shower, an open shower, brown benchtops and white walls.
This is an example of a small contemporary 3/4 bathroom in Melbourne with a wall-mount sink, wood benchtops, a freestanding tub, an open shower, an open shower, brown benchtops and white walls.
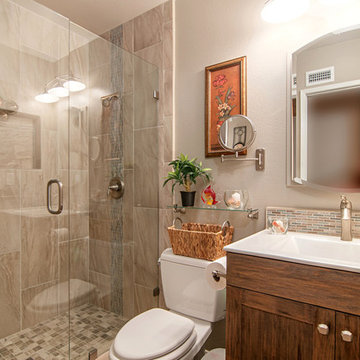
Photo Credit: Preview First
Photo of a small contemporary master bathroom in San Diego with shaker cabinets, dark wood cabinets, an alcove tub, a shower/bathtub combo, a one-piece toilet, beige tile, brown tile, gray tile, multi-coloured tile, white tile, porcelain tile, beige walls, porcelain floors, an integrated sink and engineered quartz benchtops.
Photo of a small contemporary master bathroom in San Diego with shaker cabinets, dark wood cabinets, an alcove tub, a shower/bathtub combo, a one-piece toilet, beige tile, brown tile, gray tile, multi-coloured tile, white tile, porcelain tile, beige walls, porcelain floors, an integrated sink and engineered quartz benchtops.
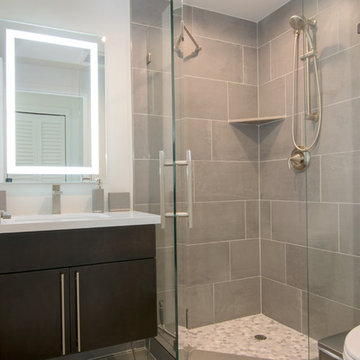
This is an example of a small modern 3/4 bathroom in San Diego with flat-panel cabinets, dark wood cabinets, a corner shower, a two-piece toilet, gray tile, porcelain tile, white walls, porcelain floors, an undermount sink, solid surface benchtops, grey floor and a hinged shower door.
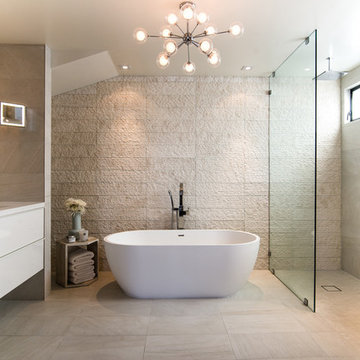
The SW-110S is a relatively small bathtub with a modern curved oval design. All of our bathtubs are made of durable white stone resin composite and available in a matte or glossy finish. This tub combines elegance, durability, and convenience with its high quality construction and chic modern design. This cylinder shaped freestanding tub will surely be the center of attention and will add a modern feel to your new bathroom. Its height from drain to overflow will give you plenty of space and comfort to enjoy a relaxed soaking bathtub experience.
Item#: SW-110S
Product Size (inches): 63 L x 31.5 W x 21.3 H inches
Material: Solid Surface/Stone Resin
Color / Finish: Matte White (Glossy Optional)
Product Weight: 396.8 lbs
Water Capacity: 82 Gallons
Drain to Overflow: 13.8 Inches
FEATURES
This bathtub comes with: A complimentary pop-up drain (Does NOT include any additional piping). All of our bathtubs come equipped with an overflow. The overflow is built integral to the body of the bathtub and leads down to the drain assembly (provided for free). There is only one rough-in waste pipe necessary to drain both the overflow and drain assembly (no visible piping). Please ensure that all of the seals are tightened properly to prevent leaks before completing installation.
If you require an easier installation for our free standing bathtubs, look into purchasing the Bathtub Rough-In Drain Kit for Freestanding Bathtubs.
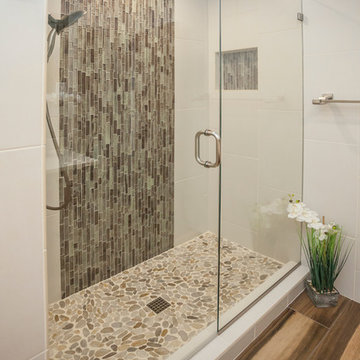
This contemporary bath design uses StarMark Lyptus, Tempo Cabinetry.
Happy Floor 12”x24” tile was installed floor to ceiling in a vertical subway pattern.
Daltile Tiger Eye Bali was used for the waterfall accent behind the toilet and repeated in the shower.
The accent is repeated again in the mirror frame. The look is completed with a quartz countertop, wood looking tile floor, pebble mosaic shower floor and contemporary plumbing pieces.
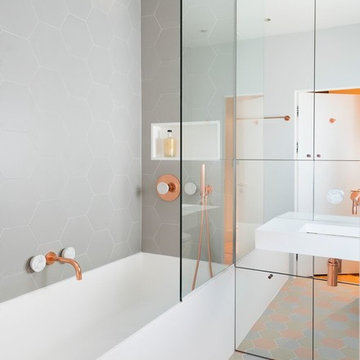
With the request of pastel colours which is evident on the floor tiles, copper fittings and hexagonal tiles, this gorgeous bathroom has been updated into a stylish, contemporary space. A solid surface bath and basin gives a modern feel and mirrored panelled cabinets provides confined storage which visually expands the space. A bespoke shower screen meets the ceiling, maintaining clean lines throughout.
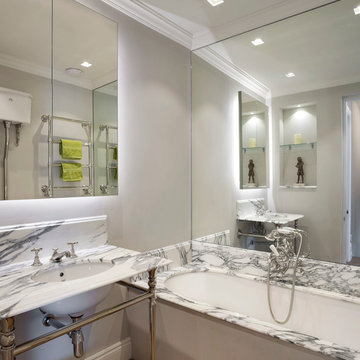
The family bathroom is quite traditional in style, with Lefroy Brooks fitments, polished marble counters, and oak parquet flooring. Although small in area, mirrored panelling behind the bath, a backlit medicine cabinet, and a decorative niche help increase the illusion of space.
Photography: Bruce Hemming
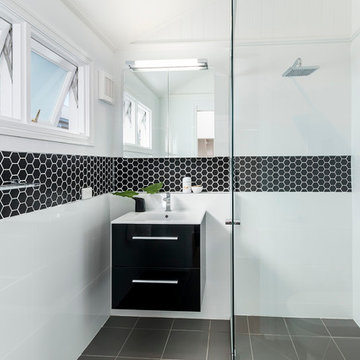
This is an example of a small contemporary 3/4 bathroom in Brisbane with flat-panel cabinets, black cabinets, a curbless shower, white walls, ceramic floors and black and white tile.
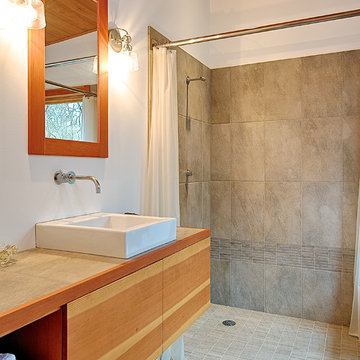
Rob Skelton, Keoni Photos
Photo of a small contemporary master bathroom in Seattle with a vessel sink, flat-panel cabinets, light wood cabinets, white walls, ceramic floors, an open shower, gray tile, ceramic tile, tile benchtops, grey floor, a shower curtain and grey benchtops.
Photo of a small contemporary master bathroom in Seattle with a vessel sink, flat-panel cabinets, light wood cabinets, white walls, ceramic floors, an open shower, gray tile, ceramic tile, tile benchtops, grey floor, a shower curtain and grey benchtops.
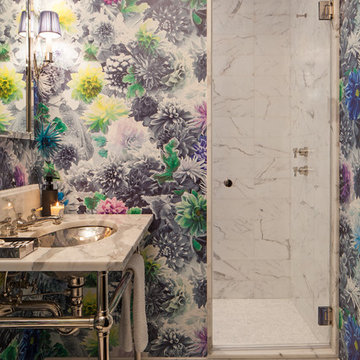
Three apartments were combined to create this 7 room home in Manhattan's West Village for a young couple and their three small girls. A kids' wing boasts a colorful playroom, a butterfly-themed bedroom, and a bath. The parents' wing includes a home office for two (which also doubles as a guest room), two walk-in closets, a master bedroom & bath. A family room leads to a gracious living/dining room for formal entertaining. A large eat-in kitchen and laundry room complete the space. Integrated lighting, audio/video and electric shades make this a modern home in a classic pre-war building.
Photography by Peter Kubilus
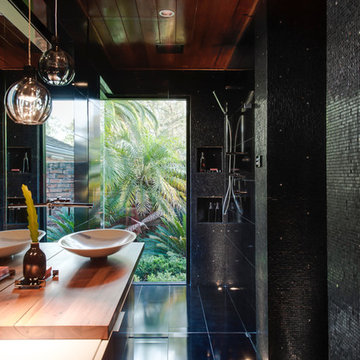
Some times in design things just fall into place, and with this small or should i say tiny bathroom that happened. A private bathroom to the end of this bathroom space became a real feature, we created a corner window so when in the shower you feel like you are in your private garden .
Dark tiles where selected to add drama tot he space and this really makes the green POP, a perfect example that using dark tiles in a small space can be highly successful. We hope you love this space as much as we do.
Images by Nicole England
Design by Minosa
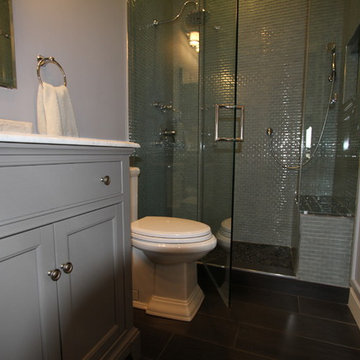
Inspiration for a small transitional bathroom in DC Metro with an undermount sink, recessed-panel cabinets, grey cabinets, engineered quartz benchtops, an alcove shower, a one-piece toilet, green tile, glass tile, grey walls and porcelain floors.
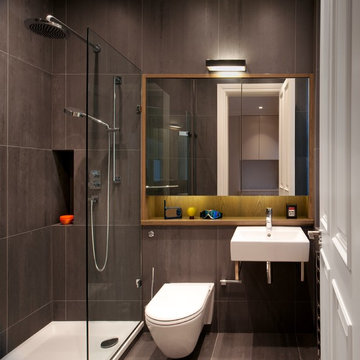
Shower Room
Photography: Philip Vile
This is an example of a small contemporary 3/4 bathroom in London with a wall-mount sink, a corner shower, a wall-mount toilet, brown tile, stone tile and grey walls.
This is an example of a small contemporary 3/4 bathroom in London with a wall-mount sink, a corner shower, a wall-mount toilet, brown tile, stone tile and grey walls.
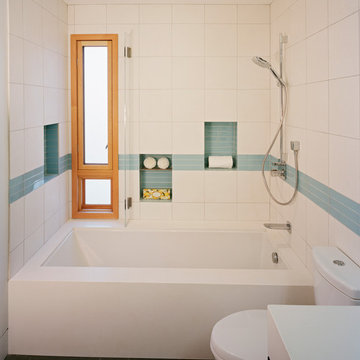
Kaplan Architects, AIA
Location: Redwood City , CA, USA
Guest bath. Note the recessed niches and glass tile border that tracks around the space.
Mark Trousdale Photography
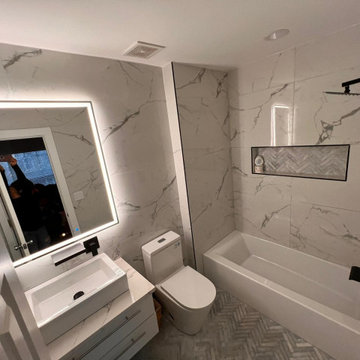
Photo of a small kids bathroom in Atlanta with white cabinets, an alcove tub, a shower/bathtub combo, white tile, porcelain tile, marble floors, quartzite benchtops, a shower curtain, white benchtops, a single vanity and a floating vanity.
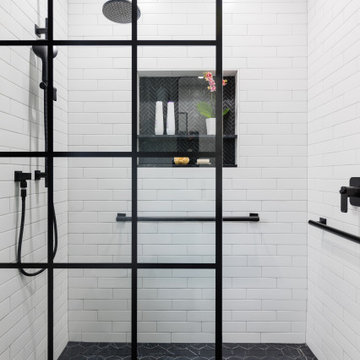
This tiny bathroom wanted accessibility for living in a forever home. French Noir styling perfectly fit this 1930's home with modern touches like curved corners on the mirrored medicine cabinet, black grid framing on the shower glass, and an adjustable hand shower on the same bar as the rain shower head. The biggest challenges were finding a sink with some countertop space that would meet code clearance requirements to the corner of the closet in the adjacent room.

Il bagno degli ospiti è caratterizzato da un mobile sospeso in cannettato noce Canaletto posto all'interno di una nicchia e di fronte due colonne una a giorno e una chiusa. La doccia è stata posizionata in fondo al bagno per recuperare più spazio possibile. La chicca di questo bagno è sicuramente la tenda della doccia dove abbiamo utilizzato un tessuto impermeabile adatto per queste situazioni. E’ idrorepellente, bianco ed ha un effetto molto setoso e non plasticoso.
Foto di Simone Marulli
Small Bathroom Design Ideas
4
