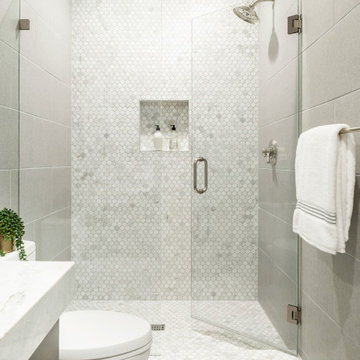Small Bathroom Design Ideas
Refine by:
Budget
Sort by:Popular Today
181 - 200 of 109,226 photos

Inspiration for a small contemporary master bathroom in Atlanta with recessed-panel cabinets, green cabinets, an alcove shower, a two-piece toilet, gray tile, ceramic tile, white walls, porcelain floors, an undermount sink, marble benchtops, grey floor, multi-coloured benchtops, a double vanity and a freestanding vanity.

This is an example of a small transitional 3/4 bathroom in Los Angeles with flat-panel cabinets, dark wood cabinets, glass tile, white walls, marble floors, an undermount sink, marble benchtops, grey floor, white benchtops, a shower seat, a single vanity, a freestanding vanity, an alcove shower, blue tile and a hinged shower door.

With hints of blacks, blues, and golds, this bathroom renovation was a perfect mix to bring this space to life again. Double bowl navy vanity with Carrara stone and an accent of white shiplap to tie in a little texture for a clean, refreshing, and simple feel. Simple subway tile with dark grout and black fixtures to note a contemporary aesthetic.

The guest bath design was inspired by the fun geometric pattern of the custom window shade fabric. A mid century modern vanity and wall sconces further repeat the mid century design. Because space was limited, the designer incorporated a metal wall ladder to hold towels.
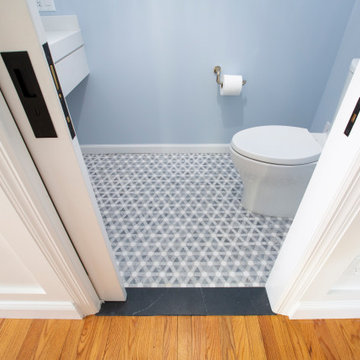
Clean line and simple powder room with gorgeous quartz floating vanity with a bevel that gives a hint of detail.
Photos by VLG Photo
Photo of a small transitional 3/4 bathroom in New York with mosaic tile floors, engineered quartz benchtops, turquoise benchtops, a single vanity and a floating vanity.
Photo of a small transitional 3/4 bathroom in New York with mosaic tile floors, engineered quartz benchtops, turquoise benchtops, a single vanity and a floating vanity.

Санузел
Inspiration for a small contemporary bathroom in Other with flat-panel cabinets, blue cabinets, an alcove tub, a shower/bathtub combo, a wall-mount toilet, white tile, yellow walls, an undermount sink, multi-coloured floor, an open shower, white benchtops, a laundry, a single vanity and a floating vanity.
Inspiration for a small contemporary bathroom in Other with flat-panel cabinets, blue cabinets, an alcove tub, a shower/bathtub combo, a wall-mount toilet, white tile, yellow walls, an undermount sink, multi-coloured floor, an open shower, white benchtops, a laundry, a single vanity and a floating vanity.

I used a patterned tile on the floor, warm wood on the vanity, and dark molding on the walls to give this small bathroom a ton of character.
Inspiration for a small country 3/4 bathroom in Boise with shaker cabinets, medium wood cabinets, an alcove tub, an alcove shower, porcelain tile, white walls, cement tiles, an undermount sink, engineered quartz benchtops, an open shower, white benchtops, a single vanity, a freestanding vanity and planked wall panelling.
Inspiration for a small country 3/4 bathroom in Boise with shaker cabinets, medium wood cabinets, an alcove tub, an alcove shower, porcelain tile, white walls, cement tiles, an undermount sink, engineered quartz benchtops, an open shower, white benchtops, a single vanity, a freestanding vanity and planked wall panelling.

Design ideas for a small 3/4 bathroom in Brisbane with furniture-like cabinets, white cabinets, a corner tub, a shower/bathtub combo, a one-piece toilet, white tile, white walls, laminate benchtops, grey floor, an open shower, white benchtops, an enclosed toilet, a single vanity, a freestanding vanity and timber.

Our clients wanted a REAL master bathroom with enough space for both of them to be in there at the same time. Their house, built in the 1940’s, still had plenty of the original charm, but also had plenty of its original tiny spaces that just aren’t very functional for modern life.
The original bathroom had a tiny stall shower, and just a single vanity with very limited storage and counter space. Not to mention kitschy pink subway tile on every wall. With some creative reconfiguring, we were able to reclaim about 25 square feet of space from the bedroom. Which gave us the space we needed to introduce a double vanity with plenty of storage, and a HUGE walk-in shower that spans the entire length of the new bathroom!
While we knew we needed to stay true to the original character of the house, we also wanted to bring in some modern flair! Pairing strong graphic floor tile with some subtle (and not so subtle) green tones gave us the perfect blend of classic sophistication with a modern glow up.
Our clients were thrilled with the look of their new space, and were even happier about how large and open it now feels!
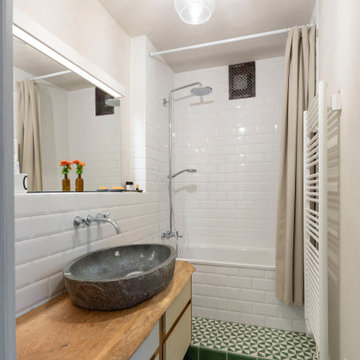
Ein klassisches Badezimmer im "Look and Feel" wird befreit von grün geblümten Wandfliesen und der Gastherme und verwandelt sich so zu einem kleinen, schönen Bad, in das man gerne geht.
Das Badezimmer ist kleiner als 3 Quadratmeter und gottseidank gibt es ein seperates WC. Da das Haus auch über eine Pelletheizung für den handwerklich genutzten Teil verfügt, konnte auf die Gastherme für die Warmwasserzubereitung verzichtet werden. Ein großes Glück. Denn so konnte der Raum ganz neu konfiguriert werden! Die Badewanne wurde um 90 Grad gedreht und lässt sich jetzt entspannt nutzen. Der Bereich der Badewanne wurde um eine Stufe angehoben, denn die Raumhöhe ist hoch genug und das Baden und Duschen wird dadurch etwas zelebriert.
Wie auch bei der Küche, wurden die Wände mit Lehm verputzt. Das hat den praktischen Nutzen, dass der Spiegel nie wieder beschlägt. Die Wände, die mal einen Wasserspritzer abbekommen können, wurden mit weißen Metrofliesen verfliest. Als Bodenfliese wurden Zementfliesen verlegt und sorgen für etwas Farbe im Raum.
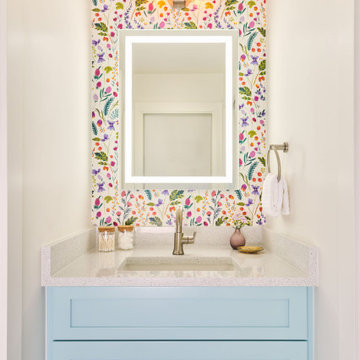
Photography by Ryan Davis | CG&S Design-Build
Design ideas for a small contemporary kids bathroom in Austin with shaker cabinets, an undermount sink, a single vanity, a built-in vanity and wallpaper.
Design ideas for a small contemporary kids bathroom in Austin with shaker cabinets, an undermount sink, a single vanity, a built-in vanity and wallpaper.

This ensuite bathroom boasts a subtle black, grey, and white palette that lines the two rooms. Faucets, accessories, and shower fixtures are from Kohler's Purist collection in Satin Nickel. The commode, also from Kohler, is a One-Piece from the San Souci collection, making it easy to keep clean. All tile was sourced through our local Renaissance Tile dealer. Asian Statuary marble lines the floors, wall wainscot, and shower. Black honed marble 3x6 tiles create a border on the floor around the space while a 1x2 brick mosaic tops wainscot tile along the walls. The mosaic is also used on the shower floor. In the shower, there is an accented wall created from Venetian Waterjet mosaic with Hudson White and Black Honed material. A clear glass shower entry with brushed nickel clamps and hardware lets you see the design without sacrifice.

Twin basins on custom vanity
Photo of a small tropical master bathroom in Wellington with glass-front cabinets, brown cabinets, a corner shower, a one-piece toilet, green tile, ceramic tile, green walls, ceramic floors, a vessel sink, granite benchtops, white floor, a sliding shower screen, black benchtops, a double vanity and a built-in vanity.
Photo of a small tropical master bathroom in Wellington with glass-front cabinets, brown cabinets, a corner shower, a one-piece toilet, green tile, ceramic tile, green walls, ceramic floors, a vessel sink, granite benchtops, white floor, a sliding shower screen, black benchtops, a double vanity and a built-in vanity.
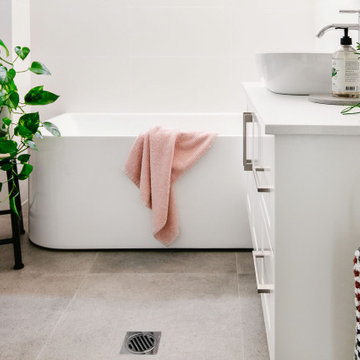
Inspiration for a small contemporary master bathroom in Sydney with shaker cabinets, white cabinets, a corner tub, a corner shower, a one-piece toilet, white tile, porcelain tile, white walls, porcelain floors, a vessel sink, engineered quartz benchtops, grey floor, a hinged shower door, white benchtops, a single vanity and a floating vanity.
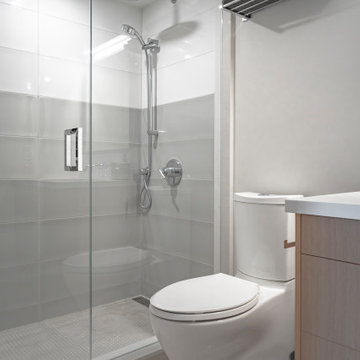
Inspiration for a small contemporary kids bathroom in Toronto with flat-panel cabinets, white cabinets, an alcove tub, an alcove shower, a one-piece toilet, white tile, glass tile, white walls, ceramic floors, a drop-in sink, engineered quartz benchtops, grey floor, a hinged shower door, white benchtops, an enclosed toilet, a single vanity and a floating vanity.

Tropical bathroom with plam leaf wallpaper, modern wood vanity, white subway tile and gold fixtures
This is an example of a small tropical bathroom in Seattle with flat-panel cabinets, medium wood cabinets, a two-piece toilet, white tile, ceramic tile, green walls, marble floors, an undermount sink, engineered quartz benchtops, black floor, white benchtops, a single vanity, a floating vanity and wallpaper.
This is an example of a small tropical bathroom in Seattle with flat-panel cabinets, medium wood cabinets, a two-piece toilet, white tile, ceramic tile, green walls, marble floors, an undermount sink, engineered quartz benchtops, black floor, white benchtops, a single vanity, a floating vanity and wallpaper.

Inspiration for a small midcentury 3/4 bathroom in Munich with medium wood cabinets, a hot tub, a shower/bathtub combo, a wall-mount toilet, blue tile, mosaic tile, white walls, porcelain floors, a drop-in sink, wood benchtops, brown floor, a single vanity and a floating vanity.
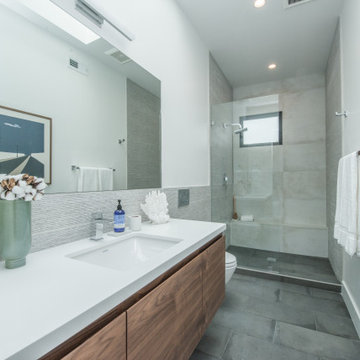
Bel Air - Serene Elegance. This collection was designed with cool tones and spa-like qualities to create a space that is timeless and forever elegant.

Liadesign
Photo of a small contemporary 3/4 bathroom in Milan with flat-panel cabinets, blue cabinets, an alcove shower, a two-piece toilet, beige tile, porcelain tile, blue walls, porcelain floors, a vessel sink, solid surface benchtops, multi-coloured floor, a sliding shower screen, black benchtops, a shower seat, a single vanity, a floating vanity and recessed.
Photo of a small contemporary 3/4 bathroom in Milan with flat-panel cabinets, blue cabinets, an alcove shower, a two-piece toilet, beige tile, porcelain tile, blue walls, porcelain floors, a vessel sink, solid surface benchtops, multi-coloured floor, a sliding shower screen, black benchtops, a shower seat, a single vanity, a floating vanity and recessed.
Small Bathroom Design Ideas
10
