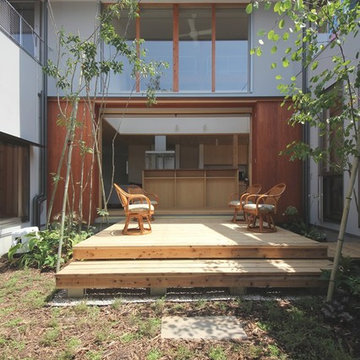Refine by:
Budget
Sort by:Popular Today
41 - 60 of 31,734 photos
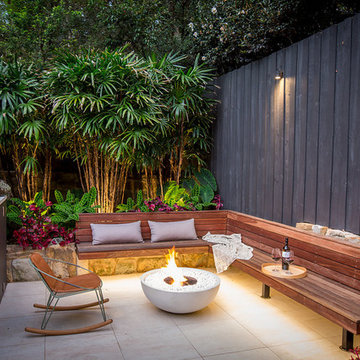
Judith Russo, Creative Events Photography
Design ideas for a mid-sized contemporary courtyard patio in Sydney with a fire feature.
Design ideas for a mid-sized contemporary courtyard patio in Sydney with a fire feature.
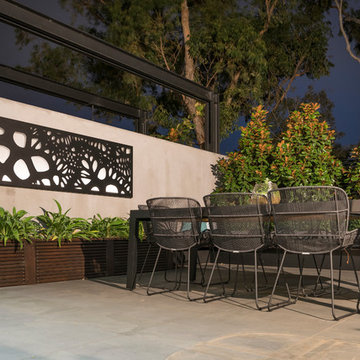
Peter Layton Photography
Small contemporary courtyard full sun formal garden in Melbourne with a container garden and natural stone pavers for winter.
Small contemporary courtyard full sun formal garden in Melbourne with a container garden and natural stone pavers for winter.
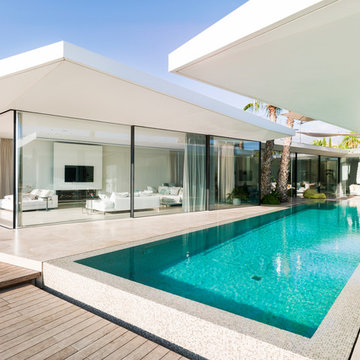
jochen lendle
Inspiration for a modern courtyard rectangular pool in Palma de Mallorca with decking.
Inspiration for a modern courtyard rectangular pool in Palma de Mallorca with decking.
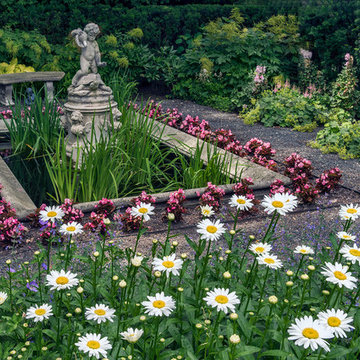
Life begins the day you start a garden. – Chinese proverb
(Client submitted photo)
This is an example of a traditional courtyard partial sun garden for spring in Chicago with a water feature and gravel.
This is an example of a traditional courtyard partial sun garden for spring in Chicago with a water feature and gravel.
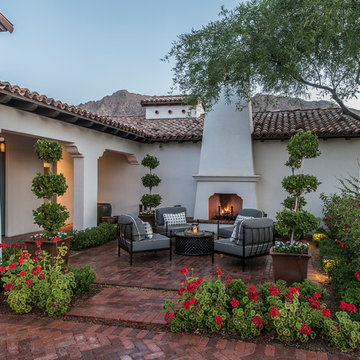
The landscape of this home honors the formality of Spanish Colonial / Santa Barbara Style early homes in the Arcadia neighborhood of Phoenix. By re-grading the lot and allowing for terraced opportunities, we featured a variety of hardscape stone, brick, and decorative tiles that reinforce the eclectic Spanish Colonial feel. Cantera and La Negra volcanic stone, brick, natural field stone, and handcrafted Spanish decorative tiles are used to establish interest throughout the property.
A front courtyard patio includes a hand painted tile fountain and sitting area near the outdoor fire place. This patio features formal Boxwood hedges, Hibiscus, and a rose garden set in pea gravel.
The living room of the home opens to an outdoor living area which is raised three feet above the pool. This allowed for opportunity to feature handcrafted Spanish tiles and raised planters. The side courtyard, with stepping stones and Dichondra grass, surrounds a focal Crape Myrtle tree.
One focal point of the back patio is a 24-foot hand-hammered wrought iron trellis, anchored with a stone wall water feature. We added a pizza oven and barbecue, bistro lights, and hanging flower baskets to complete the intimate outdoor dining space.
Project Details:
Landscape Architect: Greey|Pickett
Architect: Higgins Architects
Landscape Contractor: Premier Environments
Photography: Scott Sandler
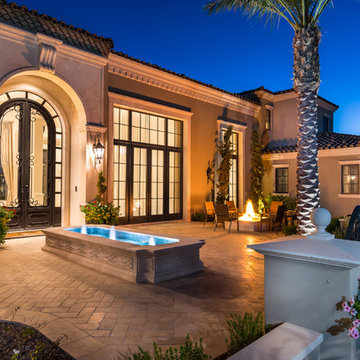
Front entry featuring a courtyard, fire pit, fountain, arched double entry doors, and luxury landscaping.
Design ideas for an expansive mediterranean courtyard patio in Phoenix with a fire feature, concrete pavers and no cover.
Design ideas for an expansive mediterranean courtyard patio in Phoenix with a fire feature, concrete pavers and no cover.
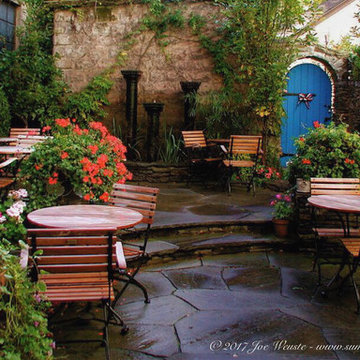
A Provence old world style court yard patio and patio garden. A two level irregular stone patio, rustic stone wals,a stone archway, blue garden door, water feature, planted containers, landscaping and vines.
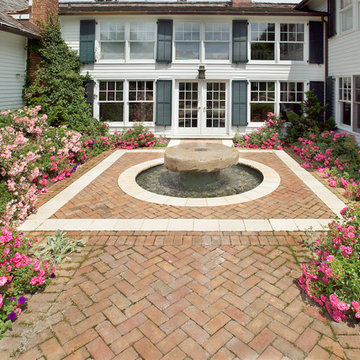
Design ideas for a mid-sized traditional courtyard patio in New York with a water feature, brick pavers and no cover.
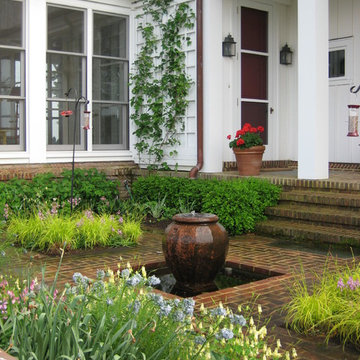
This is an example of a mid-sized traditional courtyard full sun garden in DC Metro with a water feature and brick pavers.
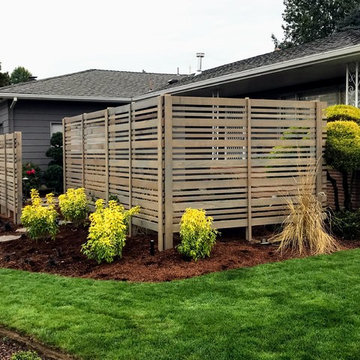
The horizontal cedar slats work with the natural lines of the home.
Landscape Design and pictures by Ben Bowen of Ross NW Watergardens
Design ideas for a small midcentury courtyard full sun formal garden in Portland with a garden path and natural stone pavers.
Design ideas for a small midcentury courtyard full sun formal garden in Portland with a garden path and natural stone pavers.
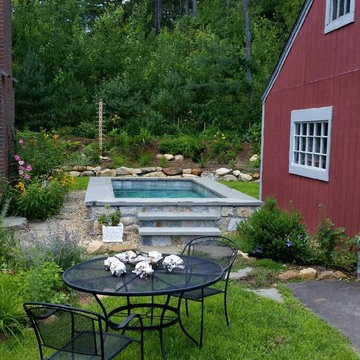
This photo was taken by the homeowner about a year after the pool was installed. They did the plantings themselves. The combination of the whimsical gardens with the beautiful pool and stonework is a truly charming look.
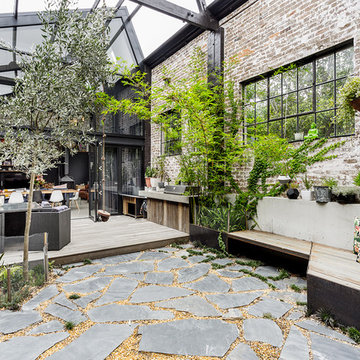
Design ideas for a large industrial courtyard patio in Sydney with an outdoor kitchen and decking.
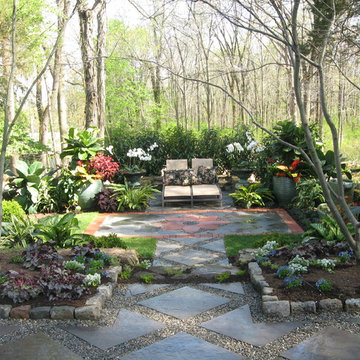
Design ideas for a large transitional courtyard partial sun formal garden for spring in Philadelphia with a garden path and concrete pavers.
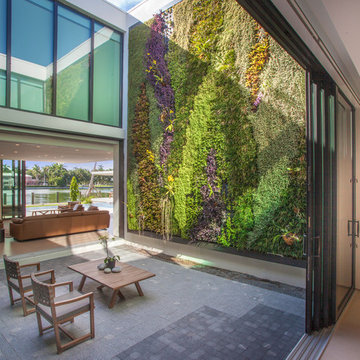
The atrium features two 20-foot living walls. Photo by: Mark Surloff
Photo of a contemporary courtyard patio in Miami with a vertical garden and no cover.
Photo of a contemporary courtyard patio in Miami with a vertical garden and no cover.
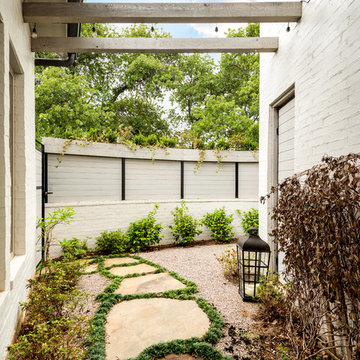
This is an example of a courtyard partial sun formal garden for spring in Dallas with a garden path and natural stone pavers.
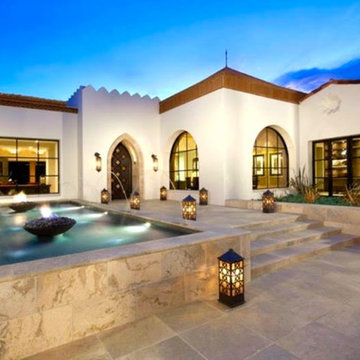
Inspiration for a large mediterranean courtyard patio in Other with a water feature, natural stone pavers and no cover.
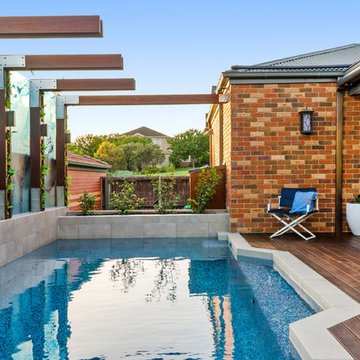
This is an example of a mid-sized contemporary courtyard rectangular infinity pool in Melbourne with decking.
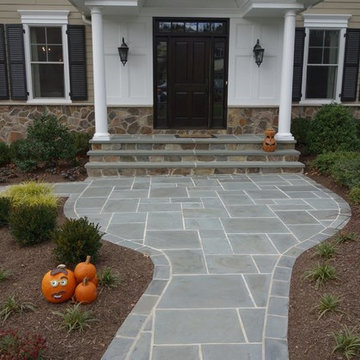
The first goal for this client in Chatham was to give them a front walk and entrance that was beautiful and grande. We decided to use natural blue bluestone tiles of random sizes. We integrated a custom cut 6" x 9" bluestone border and ran it continuous throughout. Our second goal was to give them walking access from their driveway to their front door. Because their driveway was considerably lower than the front of their home, we needed to cut in a set of steps through their driveway retaining wall, include a number of turns and bridge the walkways with multiple landings. While doing this, we wanted to keep continuity within the building products of choice. We used real stone veneer to side all walls and stair risers to match what was already on the house. We used 2" thick bluestone caps for all stair treads and retaining wall caps. We installed the matching real stone veneer to the face and sides of the retaining wall. All of the bluestone caps were custom cut to seamlessly round all turns. We are very proud of this finished product. We are also very proud to have had the opportunity to work for this family. What amazing people. #GreatWorkForGreatPeople
As a side note regarding this phase - throughout the construction, numerous local builders stopped at our job to take pictures of our work. #UltimateCompliment #PrimeIsInTheLead
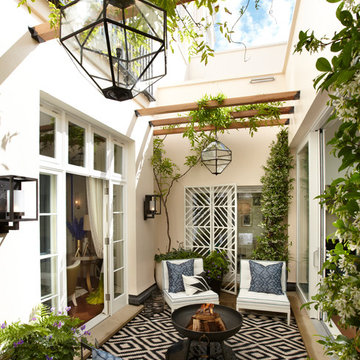
Design ideas for a mediterranean courtyard patio in London with a fire feature and no cover.
Outdoor Courtyard Design Ideas
3






