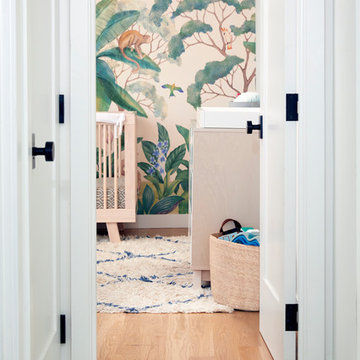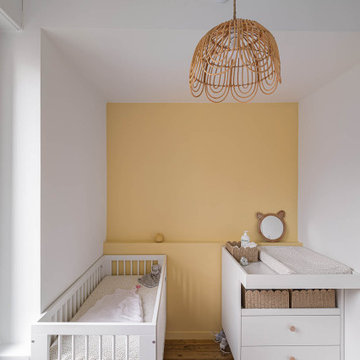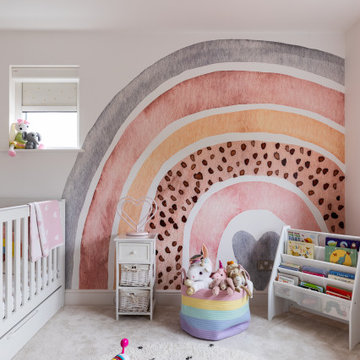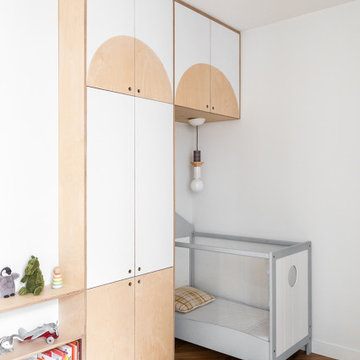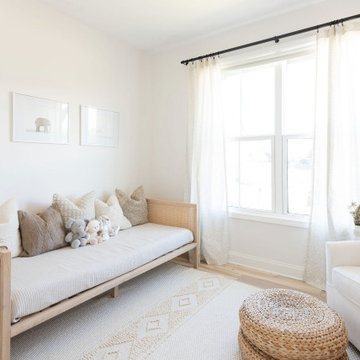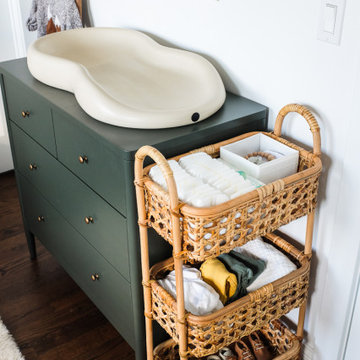Nursery Design Ideas
Refine by:
Budget
Sort by:Popular Today
1 - 20 of 35,379 photos
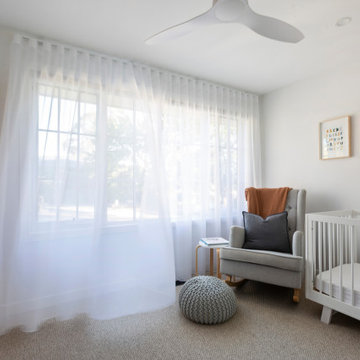
The simple vision to open up this old home in Weston to add an extra bedroom, ensuite, and garage, has resulted in a superb extension, and entire house renovation.
The home was extended out to the side, to include two new bedrooms, an ensuite and walk-in robe, built over a new double garage, whilst the internal remodeling saw the complete opening up of the kitchen, dining and living areas. The living area flows onto a new deck and pergola that overlooks stuning gardens, including a fire-pit and semi-round, stone clad seating area.
Designed and built with the clients love of entertaining in mind, the house also features a custom built wine cellar with bold, double glazed, black doors off the dining area, as well as a built-in gas fireplace, and a beautiful, open kitchen, with a large, uninterrupted island bench.
The build was structurally complex, with the added challenge of unseasonal rain adding to the already large amount of excavation required to achieve the lower-level garage. Throughout the build, New Spaces worked closely with architect Zok Designs and engineers to maximise the structural integrity of the extension and the existing home, and provide the owners with additional garage storage.
New Spaces worked closely with the owners throughout the build to accomodate a large number of design and finish changes, as well as scope changes, to ensure that we delivered a polished, turn-key house that our clients are now so proud to call their home.
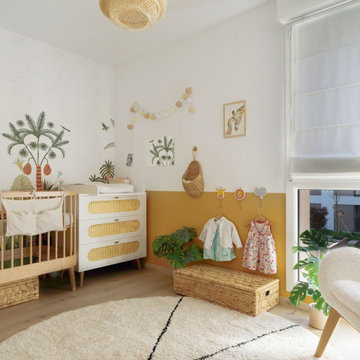
Notre équipe Lilloise a récemment livré un projet de rénovation d’appartement acheté en VEFA pour accueillir un jeune couple et leurs deux filles. On vous fait visiter ?
La rénovation intérieure ne s’arrête pas uniquement à l’ancien. Depuis plusieurs années, nos équipes sont de plus en plus sollicitées pour intervenir dans des constructions neuves. Nos missions sur ce type de projet sous souvent les mêmes : optimiser les espaces, créer des rangements et apporter personnalité et cachet. Les propriétaires de ce duplex situé en périphérie de Lille nous ont fait confiance pour créer un intérieur qui leur ressemble.
Longeant le canal de la Deûle, cet appartement traversant de 110m² bénéficie d’une double exposition idéale. Pour répondre aux souhaits des propriétaires, notre architecte a imaginé des espaces aux couleurs pop telles que le bleu, le jaune ou l’orange. Porte verrière dans l’entrée, cuisine avec îlot et coin repas banquette, menuiseries semi-mesure, papiers peints panoramiques illustrés, salle de bain terreuse et coin bureau viennent sublimer ce bien dans lequel on se sent particulièrement bien.
Find the right local pro for your project
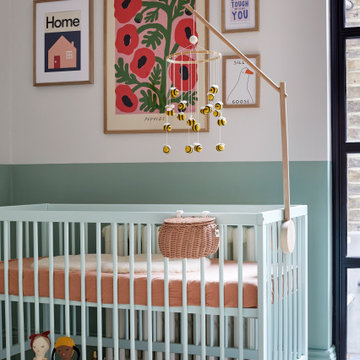
Cute Girls Baby bedroom in Victorian terrace flat.
Inspiration for a mid-sized contemporary nursery for girls in London with green walls.
Inspiration for a mid-sized contemporary nursery for girls in London with green walls.
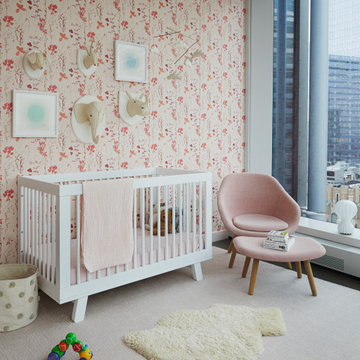
Key decor elements include: About a lounge chair and ottoman by HAY upholstered in Maharam “canvas” fabric, Shea shadowstripe rug from Restoration Hardware Baby, Gatto piccolo table lamp by FLOS, Aimee Wilder wallpaper Herbario, COA-M18 and COA-M3 by Even Venegas from Uprise Art, Coyuchi baby blanket
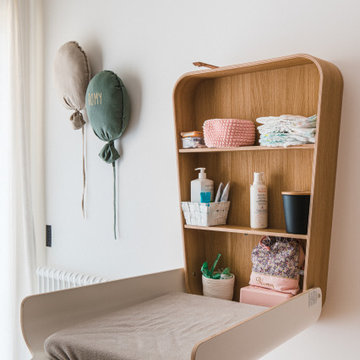
Table à langer pliable dans la chambre d'enfant
This is an example of a mid-sized scandinavian nursery for girls in Paris with white walls and light hardwood floors.
This is an example of a mid-sized scandinavian nursery for girls in Paris with white walls and light hardwood floors.
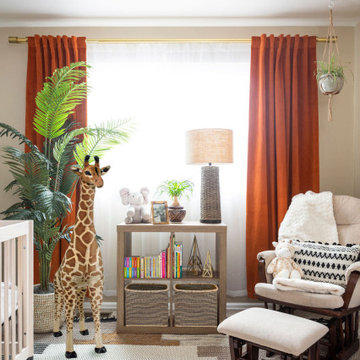
A gender neutral nursery design inspired by the new parents recent safari trip to Africa. This room features textures of spotted animal printed wall paper, lush burnt orange velvet black-out draperies, and natural fibers and earth tones providing a backdrop that is easily adaptable as the baby grows out of a nursery and becomes a toddler.
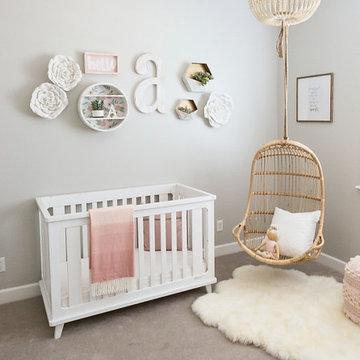
Inspiration for a mid-sized traditional nursery for girls in Phoenix with grey walls, carpet and beige floor.
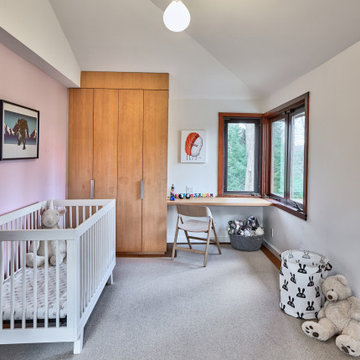
Children's bedroom
Photo of a mid-sized midcentury nursery in New York with pink walls and cork floors.
Photo of a mid-sized midcentury nursery in New York with pink walls and cork floors.
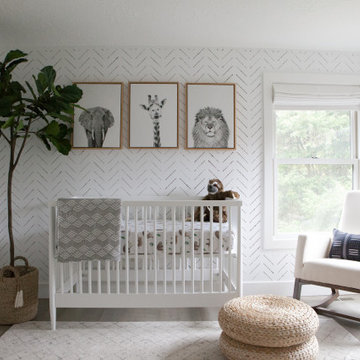
We were so honored to design this minimal, bright, and peaceful animal-themed nursery for a couple expecting their first baby! It warms our hearts to think of all of the cozy and sweet (and sleepless!) moments that will happen in this room. - Interior design & styling by Parlour & Palm - Photos by Misha Cohen Photography -
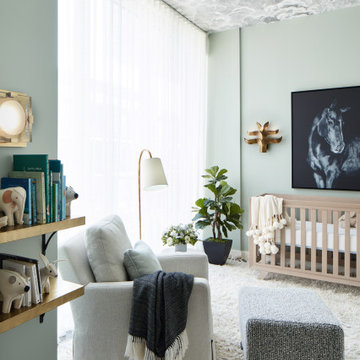
Photography by Mark Weinberg
Photo of a transitional gender-neutral nursery in New York with grey walls, dark hardwood floors, brown floor and wallpaper.
Photo of a transitional gender-neutral nursery in New York with grey walls, dark hardwood floors, brown floor and wallpaper.
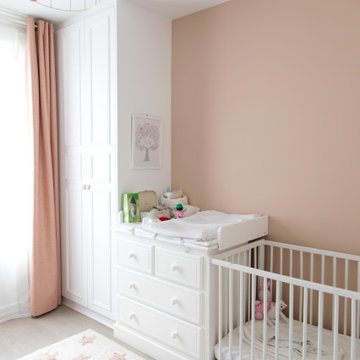
Après avoir séjourné dans l'ouest de la France, ce couple souhaitait préparer son retour parisien. La rénovation avait pour but de remettre à leur goût ce joli bien tout en le préparant pour le retour de ses petits-enfants.
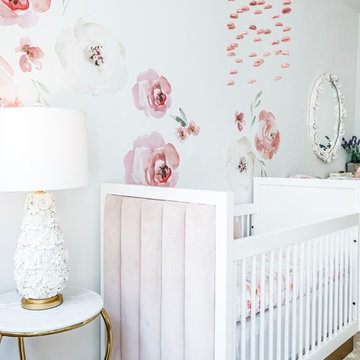
This nursery began in an empty white-box room with incredible natural light, the challenge being to give it warmth and add multi-functionality. Through floral motifs and hints of gold, we created a boho glam room perfect for a little girl. We played with texture to give depth to the soft color palette. The upholstered crib is convertible to a toddler bed, and the daybed can serve as a twin bed, offering a nursery that can grow with baby. The changing table doubles as a dresser, while the hanging canopy play area serves as a perfect play and reading nook.
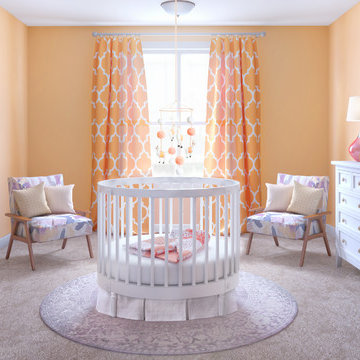
The project: Los Angeles, CA (Manhattan Beach) | 168 SQFT | Residential Nursery
Th Eco-Features Include: Custom crib made with low-toxin adhesives, finishes and formaldehyde-free, FSC wood
Fire retardant-free nursing chairs
Organic bedding
Organic GOTs certified area rug
Nursery Design Ideas
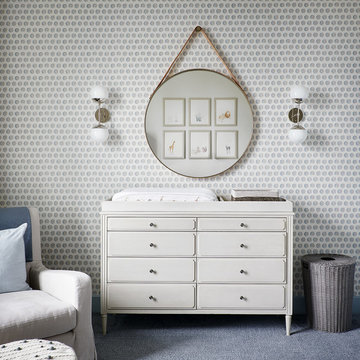
Lincoln Park Zoo Nursery, Laurie Demetrio Interiors, Photo by Ryan McDonald
Transitional gender-neutral nursery in Chicago with multi-coloured walls, carpet and blue floor.
Transitional gender-neutral nursery in Chicago with multi-coloured walls, carpet and blue floor.
1
