All Fireplaces Living Room Design Photos
Refine by:
Budget
Sort by:Popular Today
181 - 200 of 245,337 photos
Item 1 of 2
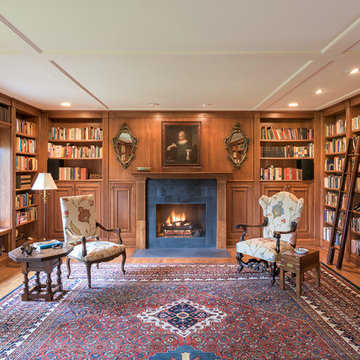
Photography Morgan Sheff
This is an example of a large traditional open concept living room in Minneapolis with a library, medium hardwood floors, a standard fireplace, no tv and a stone fireplace surround.
This is an example of a large traditional open concept living room in Minneapolis with a library, medium hardwood floors, a standard fireplace, no tv and a stone fireplace surround.
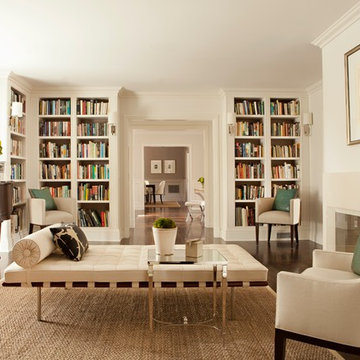
Large traditional enclosed living room in Los Angeles with a library, white walls, dark hardwood floors, a ribbon fireplace, a tile fireplace surround, no tv and brown floor.

URRUTIA DESIGN
Photography by Sherry Heck
Contemporary living room in San Francisco with white walls, a standard fireplace and a wall-mounted tv.
Contemporary living room in San Francisco with white walls, a standard fireplace and a wall-mounted tv.
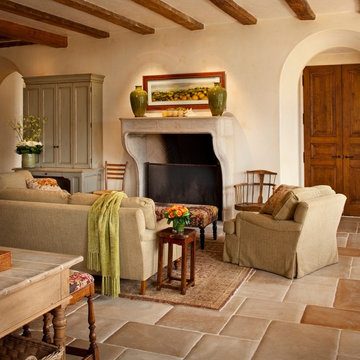
Rick Pharaoh
Mid-sized mediterranean open concept living room in Other with beige walls, a standard fireplace, no tv, ceramic floors and a concrete fireplace surround.
Mid-sized mediterranean open concept living room in Other with beige walls, a standard fireplace, no tv, ceramic floors and a concrete fireplace surround.
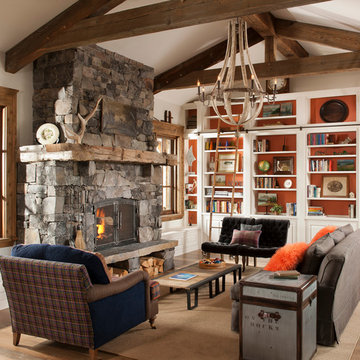
Altius Design, Longviews Studios
This is an example of a country living room in Other with a library, white walls, medium hardwood floors, a standard fireplace and a stone fireplace surround.
This is an example of a country living room in Other with a library, white walls, medium hardwood floors, a standard fireplace and a stone fireplace surround.
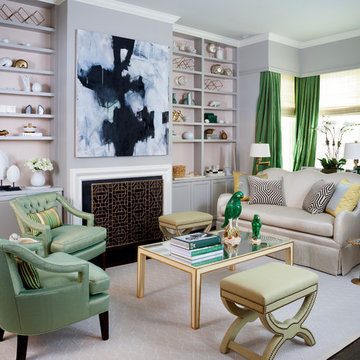
Stacey Zarin Goldberg
Design ideas for a transitional formal living room in DC Metro with grey walls, dark hardwood floors and a standard fireplace.
Design ideas for a transitional formal living room in DC Metro with grey walls, dark hardwood floors and a standard fireplace.
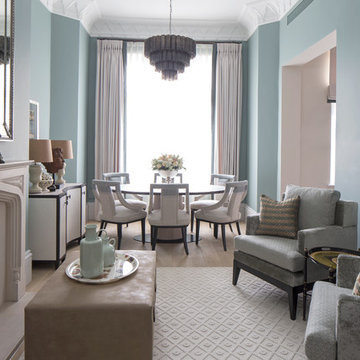
The contemporary living room steers away from the rich colour palette used in the rest of the home to encourage a more serene atmosphere. The pale blue walls, soft grey armchairs and light brown ottoman create a serene space. The pastel blue accessories and the contemporary artwork complement the matte fire place without being too central. The ornate sculpture on the sidetable maintains the historical accents of the home alongside the smoked glass chandelier in the dining area.
Photography by Richard Waite.
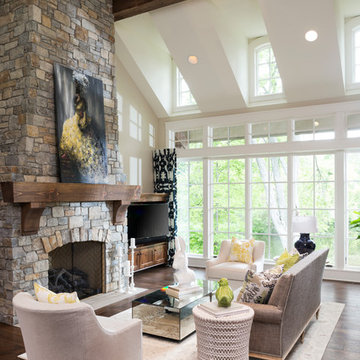
James Kruger, LandMark Photography
Interior Design: Martha O'Hara Interiors
Architect: Sharratt Design & Company
Photo of a large formal open concept living room in Minneapolis with beige walls, a standard fireplace, a stone fireplace surround, dark hardwood floors and brown floor.
Photo of a large formal open concept living room in Minneapolis with beige walls, a standard fireplace, a stone fireplace surround, dark hardwood floors and brown floor.
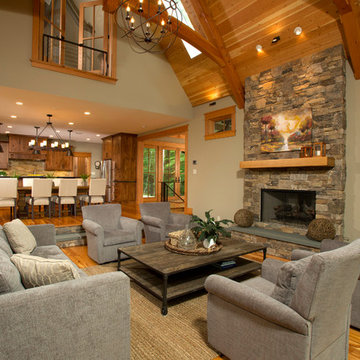
The design of this home was driven by the owners’ desire for a three-bedroom waterfront home that showcased the spectacular views and park-like setting. As nature lovers, they wanted their home to be organic, minimize any environmental impact on the sensitive site and embrace nature.
This unique home is sited on a high ridge with a 45° slope to the water on the right and a deep ravine on the left. The five-acre site is completely wooded and tree preservation was a major emphasis. Very few trees were removed and special care was taken to protect the trees and environment throughout the project. To further minimize disturbance, grades were not changed and the home was designed to take full advantage of the site’s natural topography. Oak from the home site was re-purposed for the mantle, powder room counter and select furniture.
The visually powerful twin pavilions were born from the need for level ground and parking on an otherwise challenging site. Fill dirt excavated from the main home provided the foundation. All structures are anchored with a natural stone base and exterior materials include timber framing, fir ceilings, shingle siding, a partial metal roof and corten steel walls. Stone, wood, metal and glass transition the exterior to the interior and large wood windows flood the home with light and showcase the setting. Interior finishes include reclaimed heart pine floors, Douglas fir trim, dry-stacked stone, rustic cherry cabinets and soapstone counters.
Exterior spaces include a timber-framed porch, stone patio with fire pit and commanding views of the Occoquan reservoir. A second porch overlooks the ravine and a breezeway connects the garage to the home.
Numerous energy-saving features have been incorporated, including LED lighting, on-demand gas water heating and special insulation. Smart technology helps manage and control the entire house.
Greg Hadley Photography
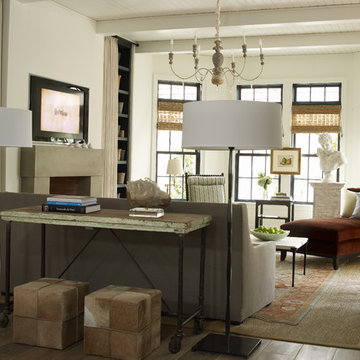
Mid-sized transitional formal enclosed living room in Houston with medium hardwood floors, a standard fireplace and a concrete fireplace surround.
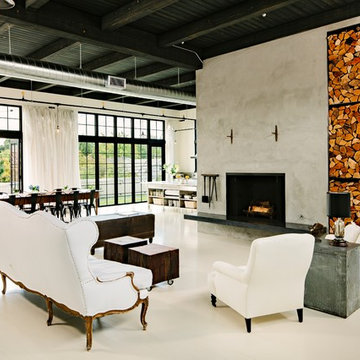
Upon entering the penthouse the light and dark contrast continues. The exposed ceiling structure is stained to mimic the 1st floor's "tarred" ceiling. The reclaimed fir plank floor is painted a light vanilla cream. And, the hand plastered concrete fireplace is the visual anchor that all the rooms radiate off of. Tucked behind the fireplace is an intimate library space.
Photo by Lincoln Barber
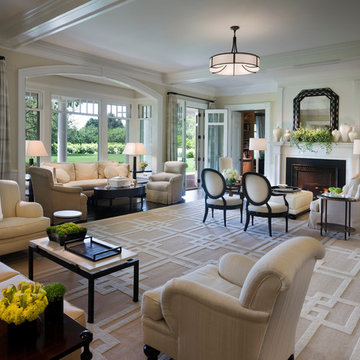
Architect: Douglas Wright
www.dcwarchitects.com
Photography: David Sundberg, ESTO
Inspiration for an expansive traditional living room in New York with beige walls and a standard fireplace.
Inspiration for an expansive traditional living room in New York with beige walls and a standard fireplace.
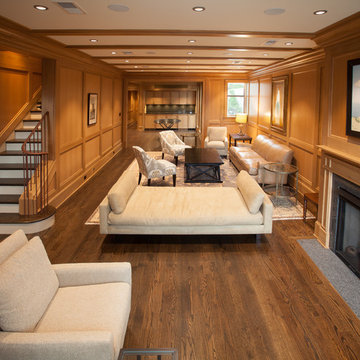
Guests upon entering the row house encounter a stately yet comfortable entertainment space paneled in floor to ceiling stained white oak. A darker stained red oak floor covers the first floor completely and contrasts with the paneling. A new iron stair rail and a granite hearth and fireplace surround provide needed accents to the wood paneling.
Photography by: Carolyn Watson of Carolyn Watson Photography
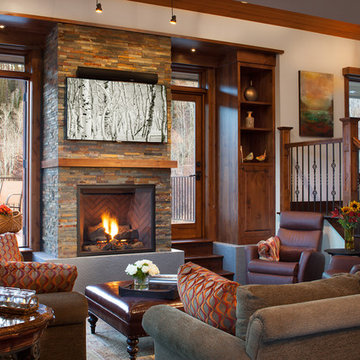
David Patterson Photography
This is an example of a country living room in Denver with a standard fireplace and a stone fireplace surround.
This is an example of a country living room in Denver with a standard fireplace and a stone fireplace surround.
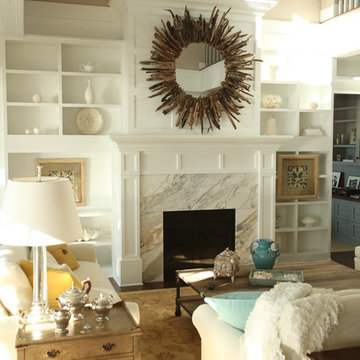
Classy & Eclectic: A unique drift wood mirror centered above a white marble fire place. Clean lines, accented by soft warm woods and a cool contrasting blue.
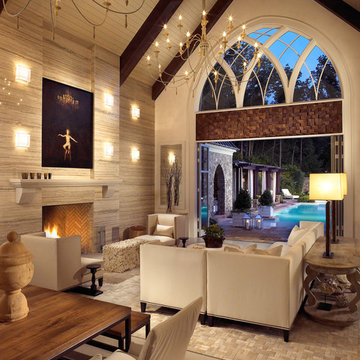
Photo Credit: Kim Sargent
Design ideas for a transitional open concept living room in Nashville with a standard fireplace.
Design ideas for a transitional open concept living room in Nashville with a standard fireplace.
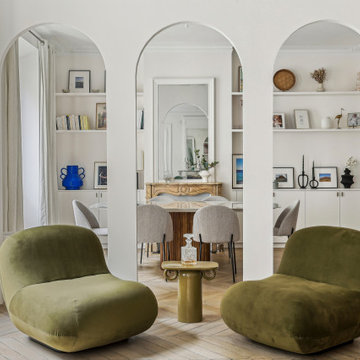
Inspiration for a large contemporary formal open concept living room in Paris with white walls, light hardwood floors, a standard fireplace and a stone fireplace surround.

The cantilevered living room of this incredible mid century modern home still features the original wood wall paneling and brick floors. We were so fortunate to have these amazing original features to work with. Our design team brought in a new modern light fixture, MCM furnishings, lamps and accessories. We utilized the client's existing rug and pulled our room's inspiration colors from it. Bright citron yellow accents add a punch of color to the room. The surrounding built-in bookcases are also original to the room.
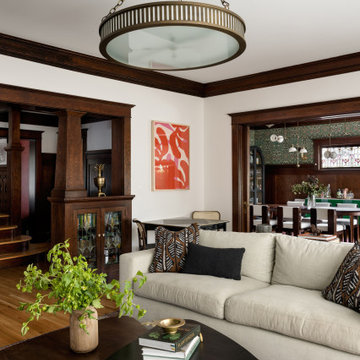
Photography by Miranda Estes
This is an example of a mid-sized arts and crafts enclosed living room in Seattle with white walls, medium hardwood floors, a standard fireplace, a tile fireplace surround and no tv.
This is an example of a mid-sized arts and crafts enclosed living room in Seattle with white walls, medium hardwood floors, a standard fireplace, a tile fireplace surround and no tv.
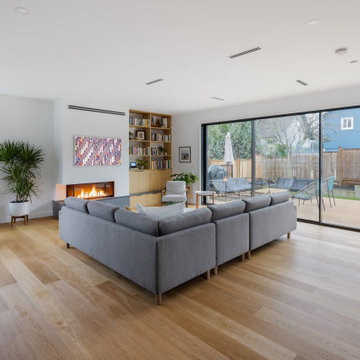
Mid-sized midcentury open concept living room in Vancouver with white walls, light hardwood floors, a ribbon fireplace, a plaster fireplace surround, a wall-mounted tv and beige floor.
All Fireplaces Living Room Design Photos
10