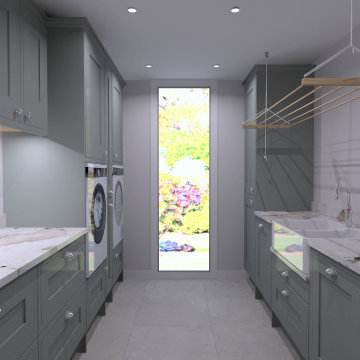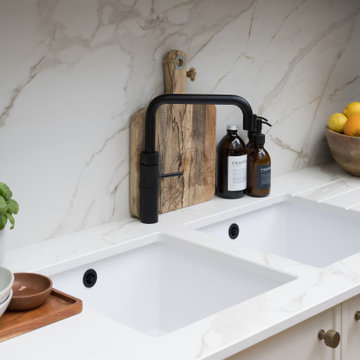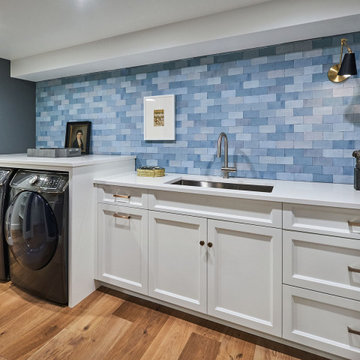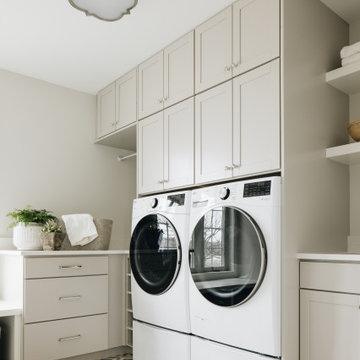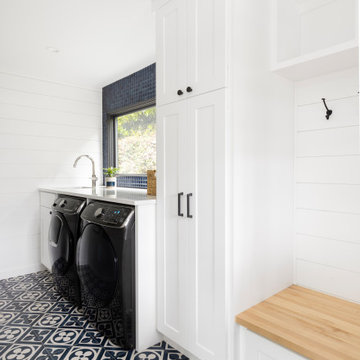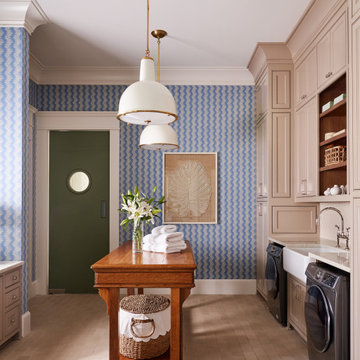Laundry Room Design Ideas
Refine by:
Budget
Sort by:Popular Today
101 - 120 of 146,288 photos

Design ideas for a mid-sized contemporary l-shaped utility room in Other with an undermount sink, flat-panel cabinets, white cabinets, granite benchtops, white walls, a stacked washer and dryer and multi-coloured floor.
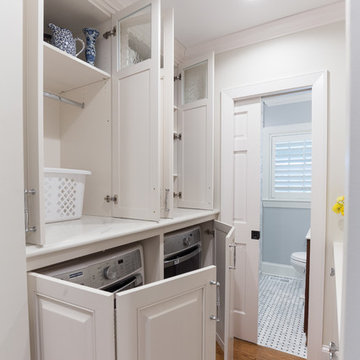
The built-ins hide the washer and dryer below and laundry supplies and hanging bar above. The upper cabinets have glass doors to showcase the owners’ blue and white pieces. A new pocket door separates the Laundry Room from the smaller, lower level bathroom. The opposite wall also has matching cabinets and marble top for additional storage and work space.
Jon Courville Photography
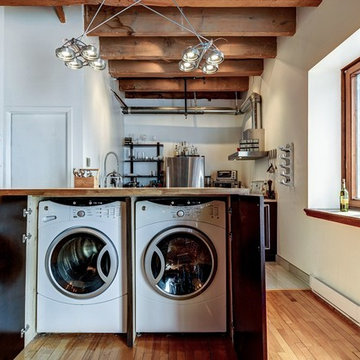
Inspiration for a small industrial laundry cupboard in Montreal with a side-by-side washer and dryer, flat-panel cabinets, medium wood cabinets, wood benchtops, white walls and medium hardwood floors.
Find the right local pro for your project

Our Austin studio decided to go bold with this project by ensuring that each space had a unique identity in the Mid-Century Modern style bathroom, butler's pantry, and mudroom. We covered the bathroom walls and flooring with stylish beige and yellow tile that was cleverly installed to look like two different patterns. The mint cabinet and pink vanity reflect the mid-century color palette. The stylish knobs and fittings add an extra splash of fun to the bathroom.
The butler's pantry is located right behind the kitchen and serves multiple functions like storage, a study area, and a bar. We went with a moody blue color for the cabinets and included a raw wood open shelf to give depth and warmth to the space. We went with some gorgeous artistic tiles that create a bold, intriguing look in the space.
In the mudroom, we used siding materials to create a shiplap effect to create warmth and texture – a homage to the classic Mid-Century Modern design. We used the same blue from the butler's pantry to create a cohesive effect. The large mint cabinets add a lighter touch to the space.
---
Project designed by the Atomic Ranch featured modern designers at Breathe Design Studio. From their Austin design studio, they serve an eclectic and accomplished nationwide clientele including in Palm Springs, LA, and the San Francisco Bay Area.
For more about Breathe Design Studio, see here: https://www.breathedesignstudio.com/
To learn more about this project, see here: https://www.breathedesignstudio.com/atomic-ranch
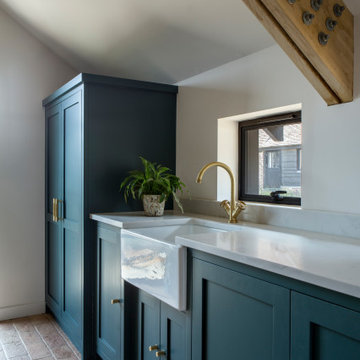
For this new build project, the Interiors team designed a series of modern and industrial-style spaces that draw on the exceptional views of the surrounding valley.
Reclaimed materials were integrated throughout the design, including exposed Chiltern red brick, steel Critall glazing and timber beams.
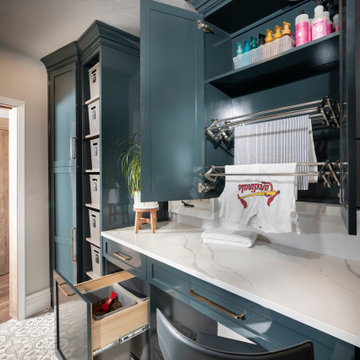
Chrome hanging rods installed inside cabinetry
Design ideas for a transitional laundry room in Other.
Design ideas for a transitional laundry room in Other.
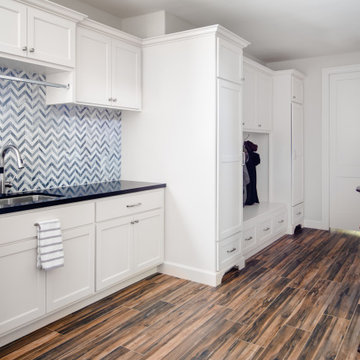
This is an example of a large transitional single-wall laundry room in Houston with shaker cabinets, white cabinets, granite benchtops, stone tile splashback, white walls, porcelain floors, a side-by-side washer and dryer, brown floor, black benchtop, multi-coloured splashback and an undermount sink.
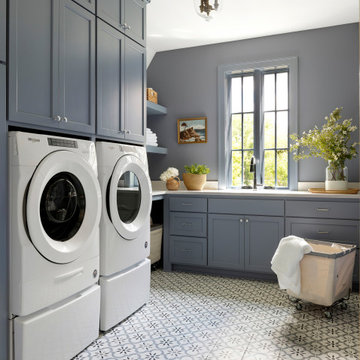
Inspiration for a transitional l-shaped dedicated laundry room in Minneapolis with recessed-panel cabinets, grey cabinets, grey walls, a side-by-side washer and dryer, multi-coloured floor and white benchtop.
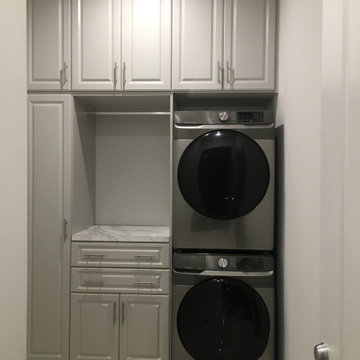
Laundry room designed in small room with high ceiling. This wall unit has enough storage cabinets, foldable ironing board, laminate countertop, hanging rod for clothes, and vacuum cleaning storage.
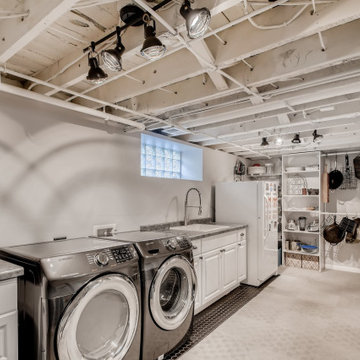
Design ideas for a mid-sized u-shaped utility room in Minneapolis with an utility sink, laminate benchtops, white walls, carpet, a side-by-side washer and dryer, grey floor and exposed beam.
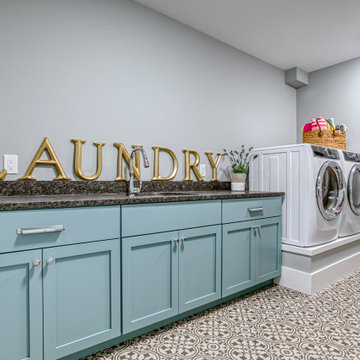
Design ideas for a large traditional single-wall dedicated laundry room in Other with an undermount sink, shaker cabinets, blue cabinets, grey walls, a side-by-side washer and dryer, grey floor and grey benchtop.
Laundry Room Design Ideas
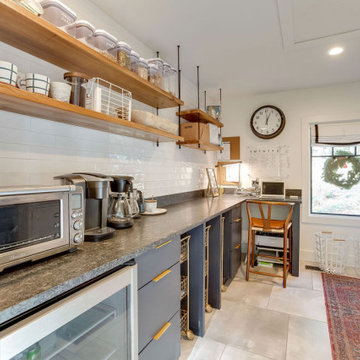
Industrial laundry room in Birmingham with flat-panel cabinets, blue cabinets, granite benchtops, white walls, porcelain floors, a side-by-side washer and dryer, grey floor and black benchtop.
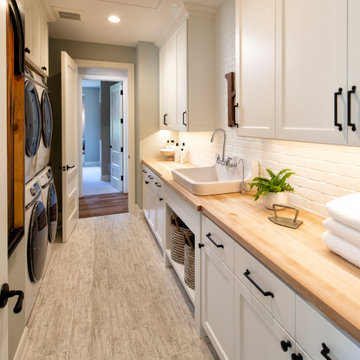
Mid-sized transitional single-wall utility room in Minneapolis with flat-panel cabinets, white cabinets, wood benchtops, white walls, laminate floors, a stacked washer and dryer, grey floor, a farmhouse sink and white benchtop.

Transitional galley utility room in Milwaukee with recessed-panel cabinets, white cabinets, wood benchtops, grey walls, a side-by-side washer and dryer and black floor.
6
