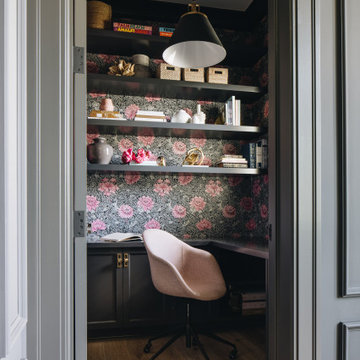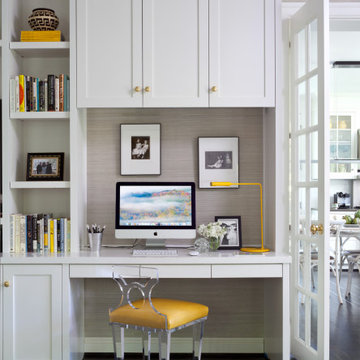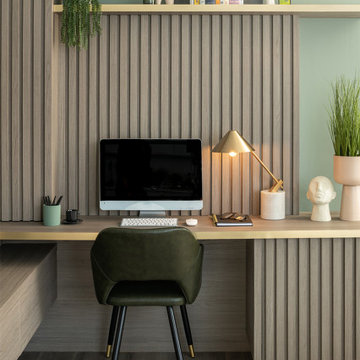Home Office Design Ideas
Refine by:
Budget
Sort by:Popular Today
101 - 120 of 337,793 photos
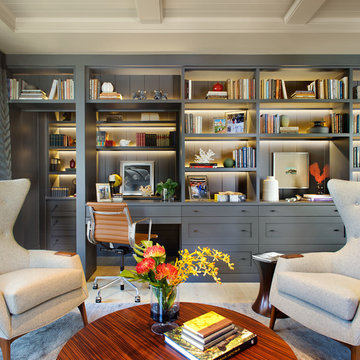
Coronado, CA
The Alameda Residence is situated on a relatively large, yet unusually shaped lot for the beachside community of Coronado, California. The orientation of the “L” shaped main home and linear shaped guest house and covered patio create a large, open courtyard central to the plan. The majority of the spaces in the home are designed to engage the courtyard, lending a sense of openness and light to the home. The aesthetics take inspiration from the simple, clean lines of a traditional “A-frame” barn, intermixed with sleek, minimal detailing that gives the home a contemporary flair. The interior and exterior materials and colors reflect the bright, vibrant hues and textures of the seaside locale.
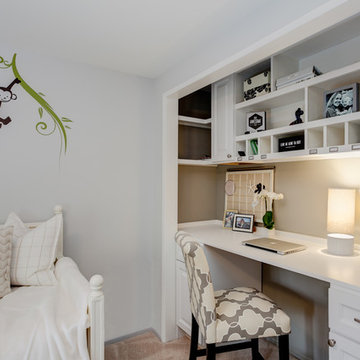
Small traditional study room in Los Angeles with grey walls, carpet and a built-in desk.
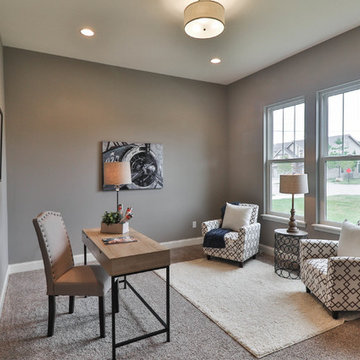
Mid-sized transitional home office in St Louis with grey walls, carpet, no fireplace, a freestanding desk and beige floor.
Find the right local pro for your project

When our client came to us, she was stumped with how to turn her small living room into a cozy, useable family room. The living room and dining room blended together in a long and skinny open concept floor plan. It was difficult for our client to find furniture that fit the space well. It also left an awkward space between the living and dining areas that she didn’t know what to do with. She also needed help reimagining her office, which is situated right off the entry. She needed an eye-catching yet functional space to work from home.
In the living room, we reimagined the fireplace surround and added built-ins so she and her family could store their large record collection, games, and books. We did a custom sofa to ensure it fits the space and maximized the seating. We added texture and pattern through accessories and balanced the sofa with two warm leather chairs. We updated the dining room furniture and added a little seating area to help connect the spaces. Now there is a permanent home for their record player and a cozy spot to curl up in when listening to music.
For the office, we decided to add a pop of color, so it contrasted well with the neutral living space. The office also needed built-ins for our client’s large cookbook collection and a desk where she and her sons could rotate between work, homework, and computer games. We decided to add a bench seat to maximize space below the window and a lounge chair for additional seating.
Project designed by interior design studio Kimberlee Marie Interiors. They serve the Seattle metro area including Seattle, Bellevue, Kirkland, Medina, Clyde Hill, and Hunts Point.
For more about Kimberlee Marie Interiors, see here: https://www.kimberleemarie.com/
To learn more about this project, see here
https://www.kimberleemarie.com/greenlake-remodel
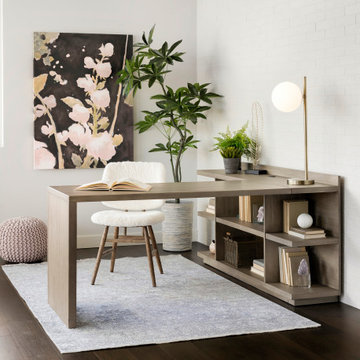
Combining relaxed new finishes and natural materials for a look that is both elegant and livable. Practical L-shaped desk is loaded with function and sized for smaller spaces.
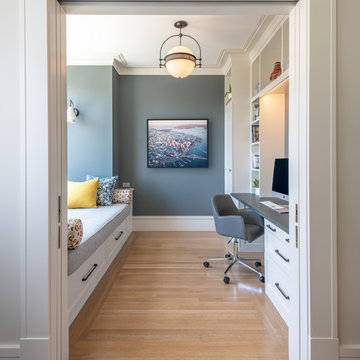
Ed Ritger Photography
Photo of a transitional study room in San Francisco with a built-in desk, grey walls, medium hardwood floors and brown floor.
Photo of a transitional study room in San Francisco with a built-in desk, grey walls, medium hardwood floors and brown floor.
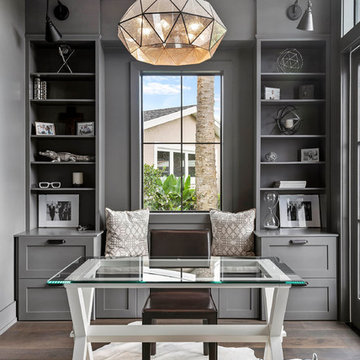
Inspiration for a mid-sized transitional study room in Orlando with a freestanding desk, brown floor, grey walls and dark hardwood floors.
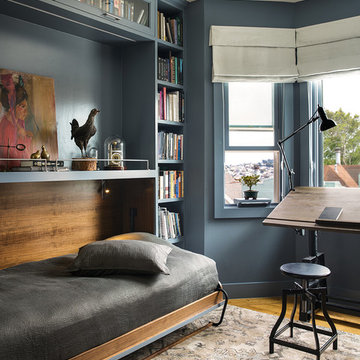
Transitional home office in San Francisco with a library, blue walls, medium hardwood floors and a freestanding desk.
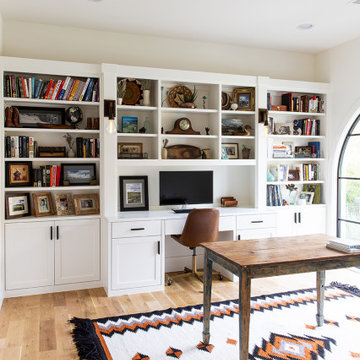
Photo of a mediterranean home office in Dallas with beige walls, medium hardwood floors, a freestanding desk and brown floor.
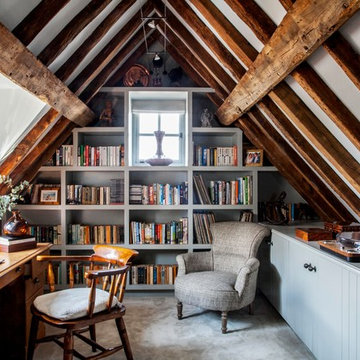
Emma Lewis
Small country home office in Surrey with a library, grey walls, carpet, a freestanding desk and grey floor.
Small country home office in Surrey with a library, grey walls, carpet, a freestanding desk and grey floor.
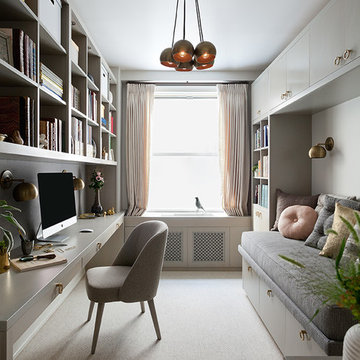
The cabinetry and millwork were created using a stained grey oak and finished with brushed brass pulls made by a local hardware shop. File drawers live under the daybed, and a mix of open and closed shelving satisfies all current and future storage needs.
Photo: Emily Gilbert
Reload the page to not see this specific ad anymore
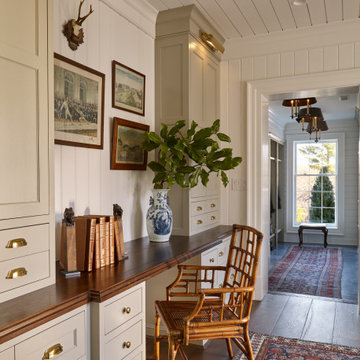
Sitting Room built-in desk area with warm walnut top and taupe painted inset cabinets. View of mudroom beyond.
Design ideas for a mid-sized traditional home office in Other with medium hardwood floors, brown floor, white walls, a built-in desk, timber and wood walls.
Design ideas for a mid-sized traditional home office in Other with medium hardwood floors, brown floor, white walls, a built-in desk, timber and wood walls.
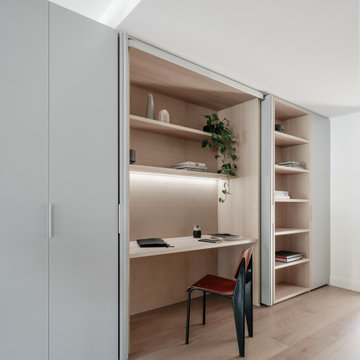
Photo of a modern home office in Melbourne with white walls, light hardwood floors, a built-in desk and beige floor.
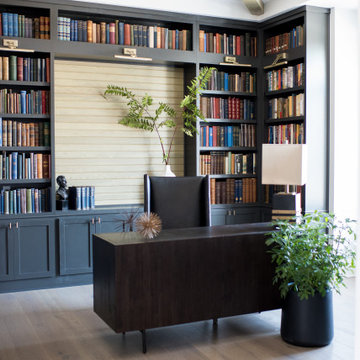
Our Indiana design studio gave this Centerville Farmhouse an urban-modern design language with a clean, streamlined look that exudes timeless, casual sophistication with industrial elements and a monochromatic palette.
Photographer: Sarah Shields
http://www.sarahshieldsphotography.com/
Project completed by Wendy Langston's Everything Home interior design firm, which serves Carmel, Zionsville, Fishers, Westfield, Noblesville, and Indianapolis.
For more about Everything Home, click here: https://everythinghomedesigns.com/
To learn more about this project, click here:
https://everythinghomedesigns.com/portfolio/urban-modern-farmhouse/
Home Office Design Ideas
Reload the page to not see this specific ad anymore
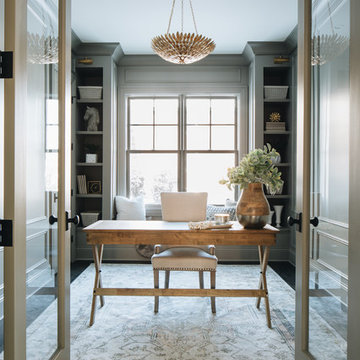
Design ideas for a country home office in Chicago with grey walls, dark hardwood floors, a freestanding desk and brown floor.
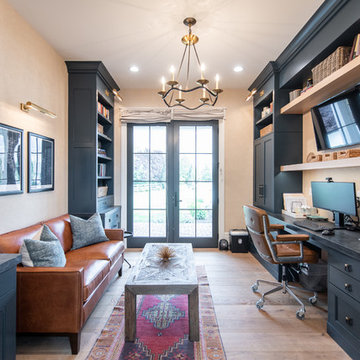
This is an example of a country study room in Salt Lake City with beige walls, medium hardwood floors, a built-in desk and brown floor.
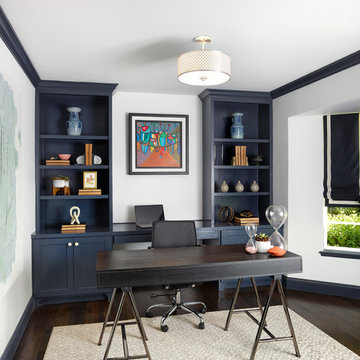
Photo of a mid-sized transitional study room in Dallas with white walls, dark hardwood floors, no fireplace, a freestanding desk and brown floor.
6



