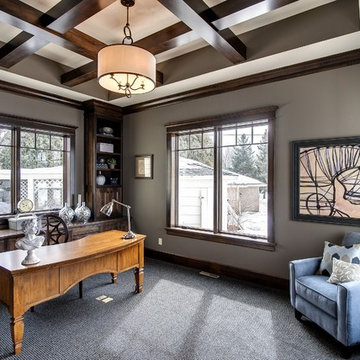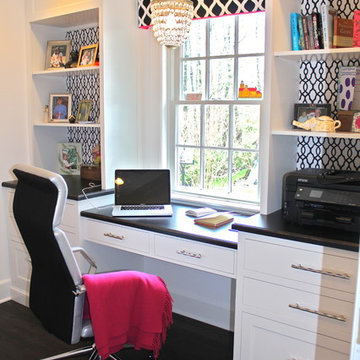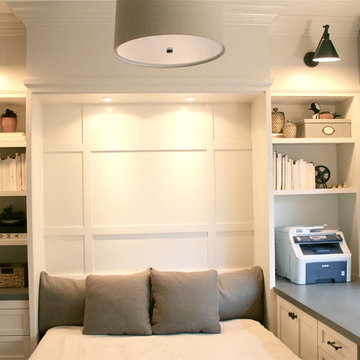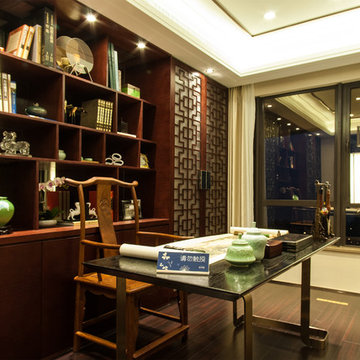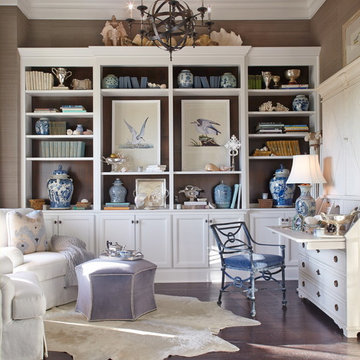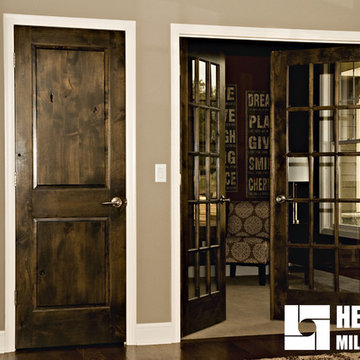Home Office Design Ideas
Refine by:
Budget
Sort by:Popular Today
201 - 220 of 338,680 photos
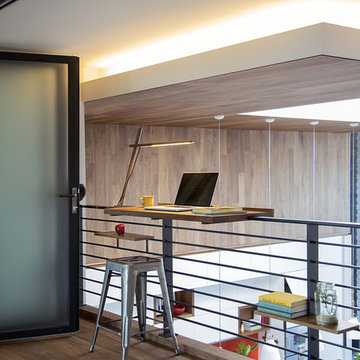
Modern loft. Surfaces built into the new railing atop the stair create a functional work area with a fantastic view and clear shot to the play space below. A wall separating the master bedroom from the double height living space was replaced with a folding glass door to open the bedroom to the living space while still allowing for both visual and acoustical privacy.
Photos by Eric Roth.
Construction by Ralph S. Osmond Company.
Green architecture by ZeroEnergy Design. http://www.zeroenergy.com
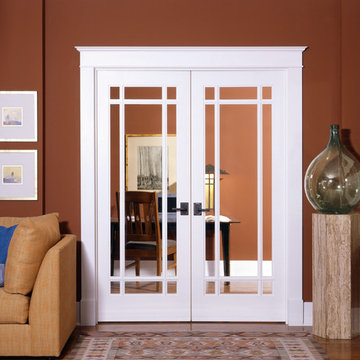
9-Lite Clear Glass Interior Door
This is an example of a contemporary home office in Sacramento.
This is an example of a contemporary home office in Sacramento.
Find the right local pro for your project
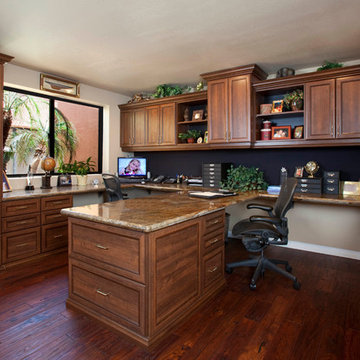
Optimize the space of your room by incorporating an island and plenty of cabinets to your home office.
Photo of a mid-sized traditional study room in Orange County with beige walls, dark hardwood floors, a built-in desk and no fireplace.
Photo of a mid-sized traditional study room in Orange County with beige walls, dark hardwood floors, a built-in desk and no fireplace.
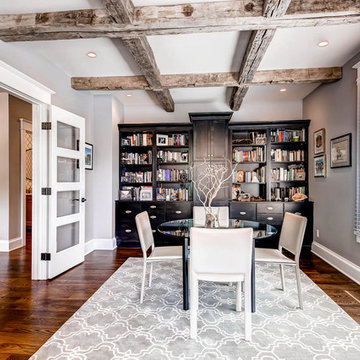
This is an example of a traditional study room in Denver with grey walls, dark hardwood floors, no fireplace and a freestanding desk.
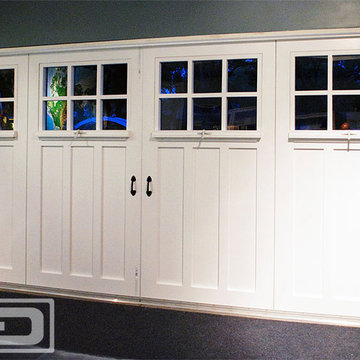
Here's a perfect idea of how Custom Carriage Doors by Dynamic Garage Door can be integrated into your home to convert your garage into livable square footage like an additional family room or guest quarters.
This custom designed carriage door features exclusively unique awning style windows that allow you to crank open the glass panels and let fresh air into the room without having to open the entire carriage doors themselves. This is conveniently practical if the garage area is used as a playroom because it keeps small children safely secured inside while allowing ventilation to reach the room's interior. We equipped the carriage door windows with cranks because it allows the windows to be cracked open a little or a lot, depending on how much air flow you need in the room. When cranked shut the windows are safely shut sealing all the way to maintain room temperature when and if the air conditioner is turned on in the house. Additionally, this window mechanism makes it safe to lock at night or while away from home.
Each one of our custom garage door projects has its own unique specifications and needs. For this reason, Dynamic Garage Door is selected by savvy homeowners who understand that our customization options are limitless and we will pull out all the stops to make their dream garage door come true!
So whether you're looking for real carriage style garage doors or carriage style rollup doors, Dynamic Garage Door is here to help build your one-of-a-kind garage door solution.
For a comprehensive garage door project price consultation please call our design center toll free at (855) 343-3667
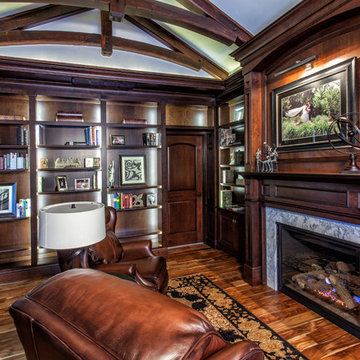
Hall of Portraits
This is an example of a traditional study room in Detroit with dark hardwood floors, a standard fireplace, a stone fireplace surround and a built-in desk.
This is an example of a traditional study room in Detroit with dark hardwood floors, a standard fireplace, a stone fireplace surround and a built-in desk.
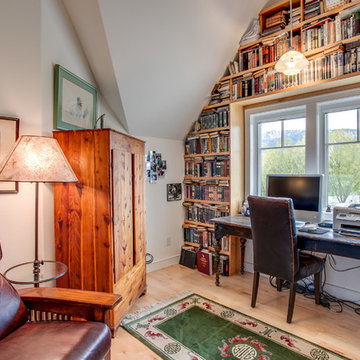
Travis Knoop Photography
Photo of a country study room in Seattle with white walls, light hardwood floors, no fireplace and a freestanding desk.
Photo of a country study room in Seattle with white walls, light hardwood floors, no fireplace and a freestanding desk.
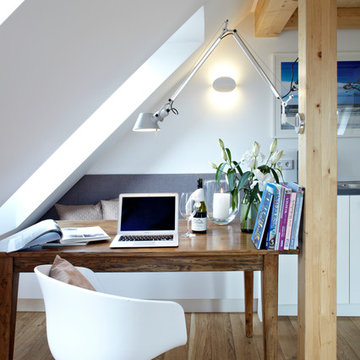
www.christianburmester.com
Small contemporary study room in Munich with white walls, medium hardwood floors, no fireplace and a freestanding desk.
Small contemporary study room in Munich with white walls, medium hardwood floors, no fireplace and a freestanding desk.
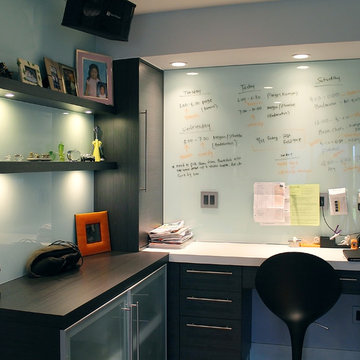
The designer wanted to make an innovative use of this office/media room space. Due to the small office area, the designer used glass walls as a sort of memo/schedule board. Photos by Soho Kitchen Studio Inc.
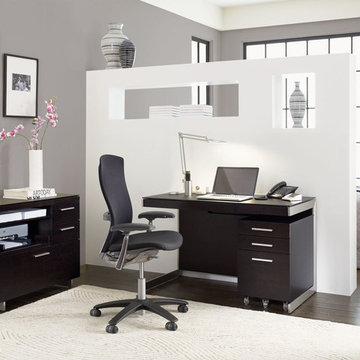
When your home office isn't as much about the "office" as it is the "home," it helps to have the right office furniture. Cool, designer accessories and customizable seating (the Embody Chair comes in some wonderful colors) make this office easy on the eyes, and the compact desk's small footprint helps it fit within the constraints of your home.
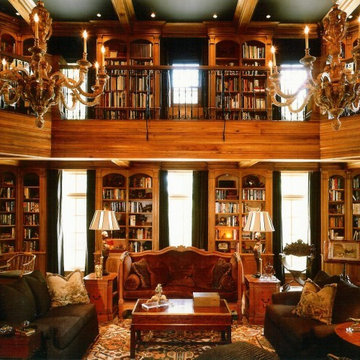
Inspiration for a large traditional study room in Nashville with brown walls, dark hardwood floors and a freestanding desk.
Home Office Design Ideas
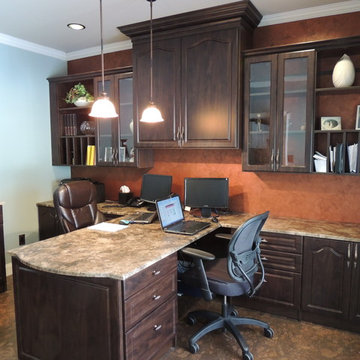
Large T-Shaped desk is a great way to share office space. This custom home office to beautiful and functional. Lots of draw and file space with vertical files below the shelving unit.
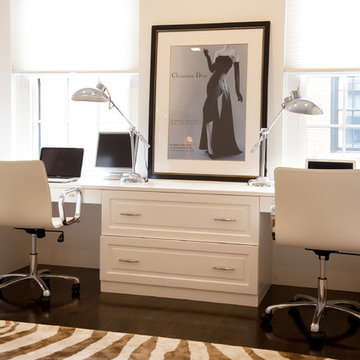
Photo: Mary Prince © 2013 Houzz
His and her custom built desks opposite their bedroom The Vogue print reflects Lisa’s passion for fashion.
Paint: White Dove, Benjamin Moore; chairs: Ripple Ivory Leather Office Chair, Crate and Barrel; rug: Steven King Showroom/Boston Mass; Vogue print: Zimman’s
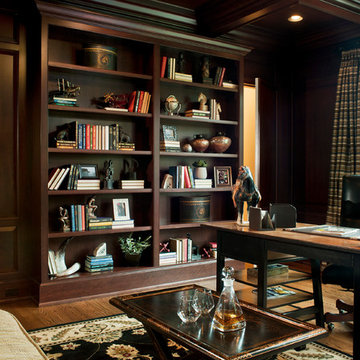
Cherry wood bookcase flanked by matching cherry wood "secret" panel doors which hide the entryway to a storage closet and power room on either side of bookcase.
11
