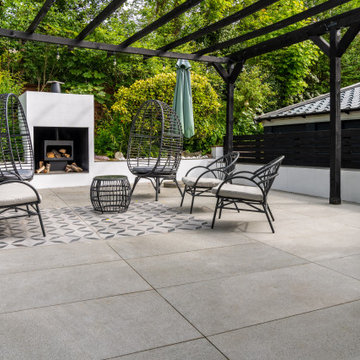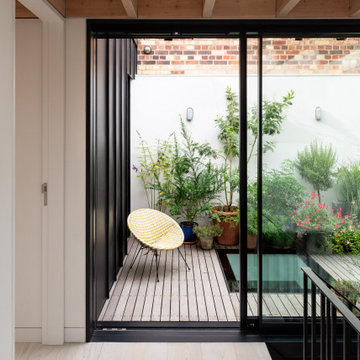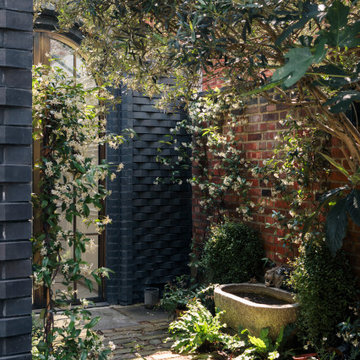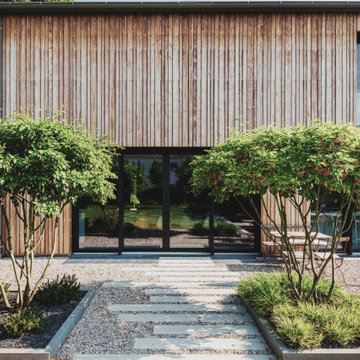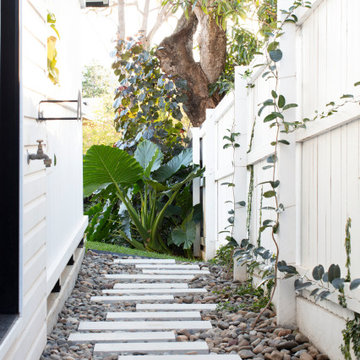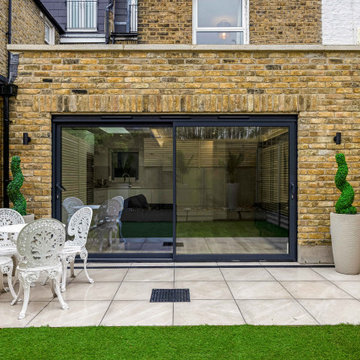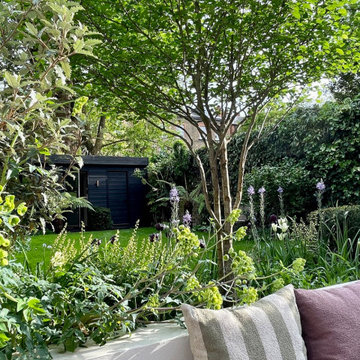Garden Design Ideas
Refine by:
Budget
Sort by:Popular Today
181 - 200 of 1,009,016 photos
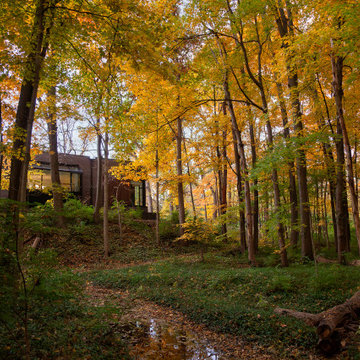
Modern Brick House, Indianapolis, Windcombe Neighborhood - Christopher Short, Derek Mills, Paul Reynolds, Architects, HAUS Architecture + WERK | Building Modern - Construction Managers - Architect Custom Builders
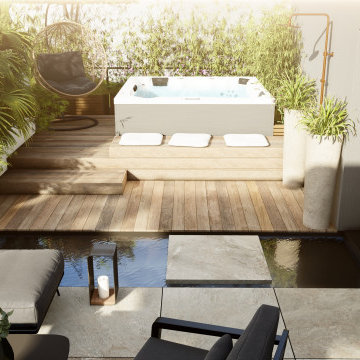
Au-dessus de Strasbourg éclot une bulle de verdure au sommet d’un immeuble contemporain.
Un attique aux lignes pures et modernes vient mêler des matériaux design et des formes rectilignes.
Le couloir d’eau, lignes centrales de cette sphère flottante plongé dans une végétation dense et ombragée.
La tête dans les nuages, un seul mot d’ordre : « contemplez »
Find the right local pro for your project
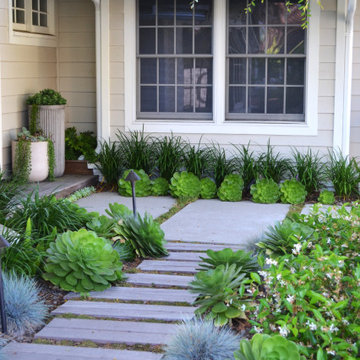
Design ideas for a country front yard xeriscape in Orange County with concrete pavers.
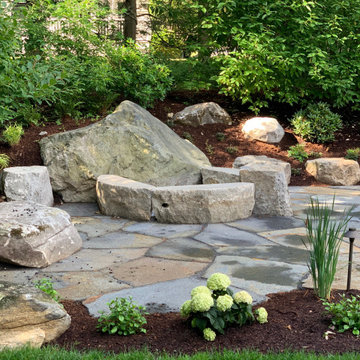
Boulder Fire pit with Goshen Stone patio
Inspiration for a garden in Boston.
Inspiration for a garden in Boston.
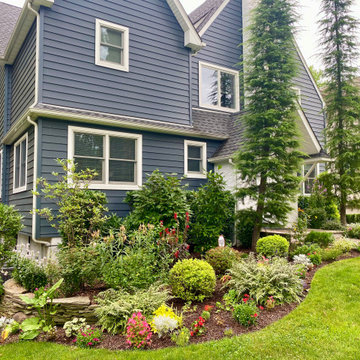
This mature front yard landscape is filled with color and texture... a real showstopper!
Design ideas for a large eclectic front yard full sun garden in New York.
Design ideas for a large eclectic front yard full sun garden in New York.
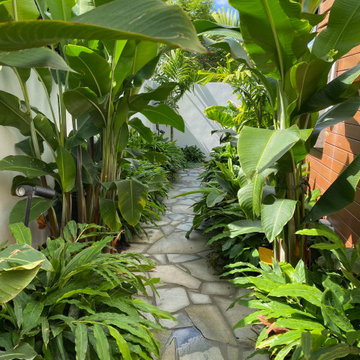
A small inner city garden gets a makeover. Front entry garden
Photo of a small contemporary front yard garden in Brisbane with natural stone pavers.
Photo of a small contemporary front yard garden in Brisbane with natural stone pavers.
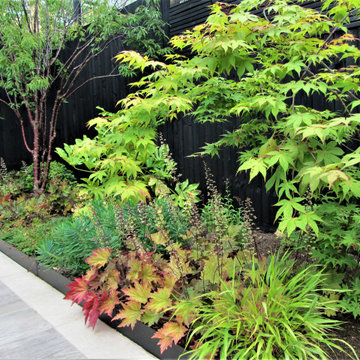
This small, north-east facing garden, measuring around 100 m2, was in need of a complete transformation to bring it into line with the owner's interior style and the desire for an outdoor room experience. A series of bi-folding doors led out to a relatively small patio and raised lawn area. The objective was to create a design that would maximise the space, making it feel much larger and provide usable areas that the owners could enjoy throughout the day as the sun moves around the garden. An asymmetrical design with different focal points and material contrasts was deployed to achieve the impression of a larger, yet still harmonious, space.
The overall garden style was Japanese-inspired with pared back hard landscaping materials and plants with interesting foliage and texture, such as Acers, Prunus serrula cherry tree, cloud pruned Ilex crenata, clumping bamboo and Japanese grasses featuring throughout the garden's wide borders. A new lower terrace was extended across the full width of the garden to allow the space to be fully used for morning coffee and afternoon dining. Porcelain tiles with an aged wood effect were used to clad a new retaining wall and step risers, with limestone-effect porcelain tiles used for the lower terrace. New steps were designed to create an attractive transition from the lower to the upper level where the previous lawn was completely removed in favour of a second terrace using the same low-maintenance wood effect porcelain tiles.
A raised bed constructed in black timber sleepers was installed to deal with ground level changes at the upper level, while at the lower level another raised bed provides an attractive retaining edge backfilled with bamboo. New fencing was installed and painted black, a nod to the Japanese shou sugi ban method of charring wood to maintain it. Finally, a combination of carefully chosen outdoor furniture, garden statuary and bespoke planters complete the look. Discrete garden lighting set into the steps, retaining wall and house walls create a soft ambient lighting in which to sit and enjoy the garden after dark.
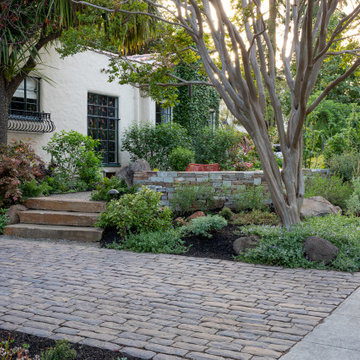
The driveway was rebuilt with permeable Belgard 'Old World' pavers to complement the Spanish style home. Slabs of 'Autumn Gold' create steps up to the front seating area, which is contained by a seatwall clad in 'Mt. Moriah' ledge stone. Photo © Jude Parkinson-Morgan.
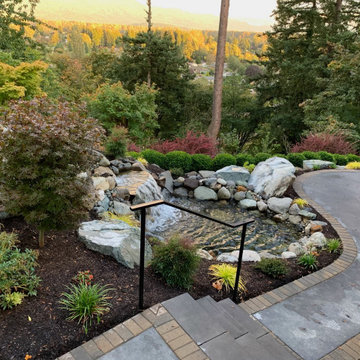
These paver steps offer clean and stable access to the lower sitting area next to the waterfall. Hand rail added as well, you may need it, that view is distracting!
Garden Design Ideas
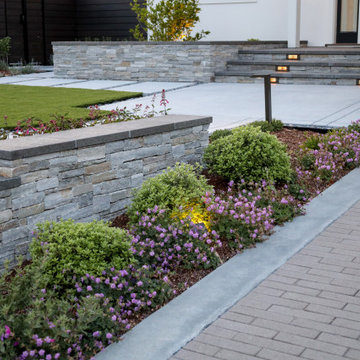
Whether your landscape style is formal, Mediterranean, modern or eclectic, what really brings it to life are the plants! Sun and shade plantings, drought-tolerant gardens, and exciting container combinations work in harmony with hardscape to create the perfect look for each of our clients based on their own unique style. If time has taken its toll on your garden, we can give you a fresh new look.
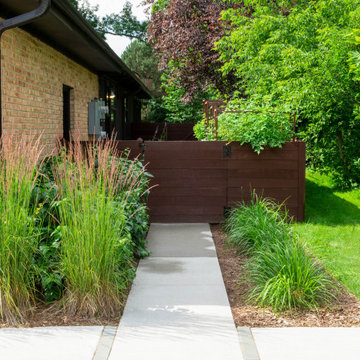
A concrete walkway connects the new driveway to the vegetable garden on the side of the home.
Renn Kuhnen Photography
This is an example of a mid-sized midcentury side yard full sun garden for summer in Milwaukee with a vegetable garden and a wood fence.
This is an example of a mid-sized midcentury side yard full sun garden for summer in Milwaukee with a vegetable garden and a wood fence.
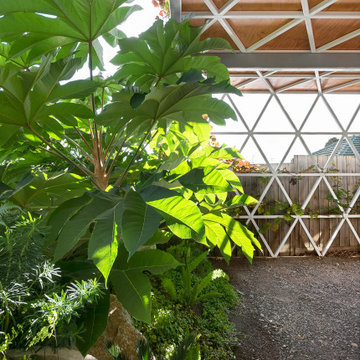
50/50s House is a love letter to the 1950’s. Our clients, Gina and David have a love for books and found objects and wanted to display their collections with pride. The brief also called for a home that would afford them and their teenage sons the ability to occupy different spaces without feeling disconnected. Bold lines and playful geometry work in tandem with the charm of the existing house to create a beautiful healthy home that is as endearing as it is enduring.
10
