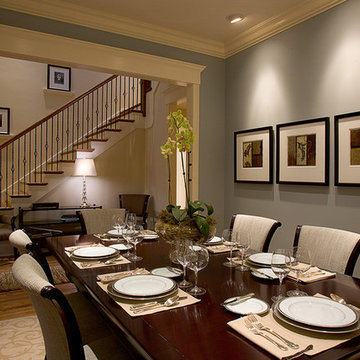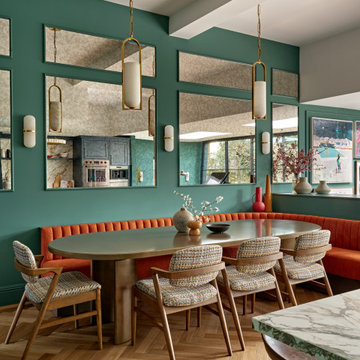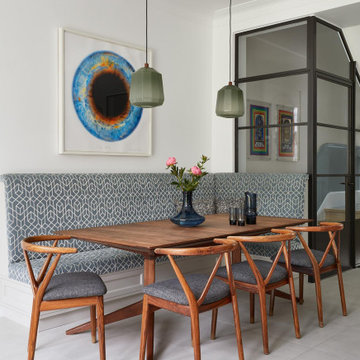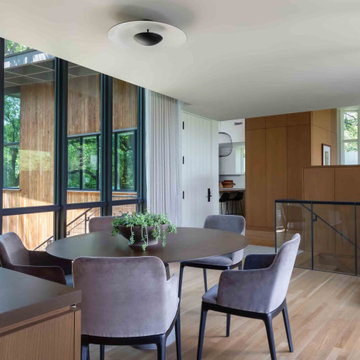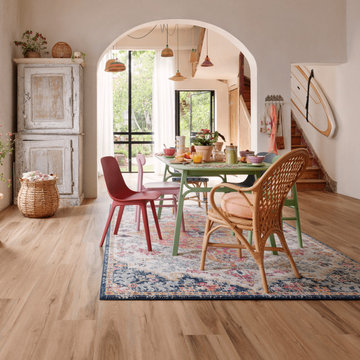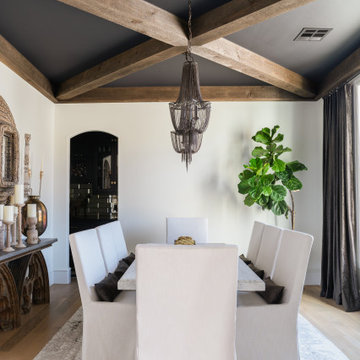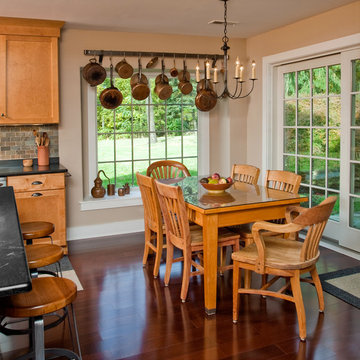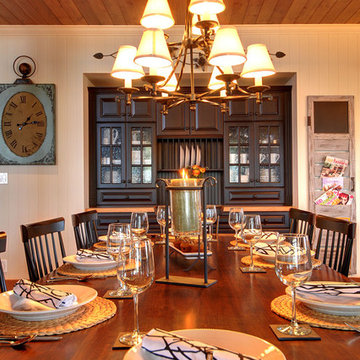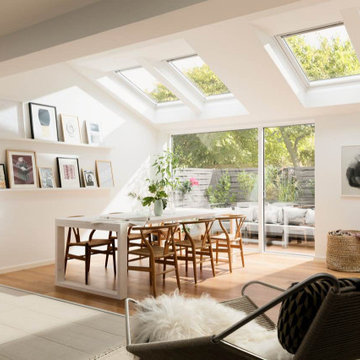Dining Room Design Ideas
Refine by:
Budget
Sort by:Popular Today
201 - 220 of 1,063,250 photos
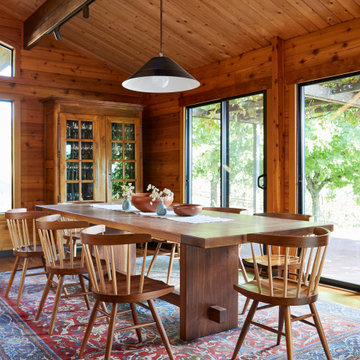
Perched on a hilltop high in the Myacama mountains is a vineyard property that exists off-the-grid. This peaceful parcel is home to Cornell Vineyards, a winery known for robust cabernets and a casual ‘back to the land’ sensibility. We were tasked with designing a simple refresh of two existing buildings that dually function as a weekend house for the proprietor’s family and a platform to entertain winery guests. We had fun incorporating our client’s Asian art and antiques that are highlighted in both living areas. Paired with a mix of neutral textures and tones we set out to create a casual California style reflective of its surrounding landscape and the winery brand.
Find the right local pro for your project
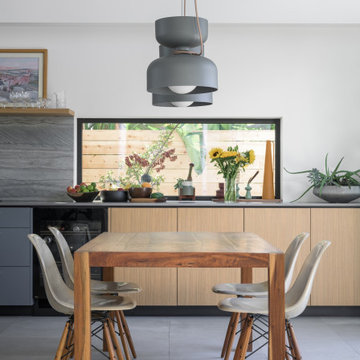
Cozy dining with heirloom table, bold pendant lighting and picture window.
Modern dining room in San Diego with grey floor.
Modern dining room in San Diego with grey floor.
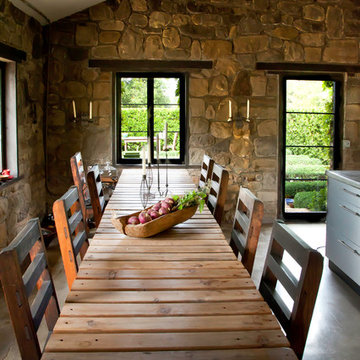
Rustic Modern stone house. House is one room.
This 120 year old one room stone cabin features real rock walls and fireplace in a simple rectangle with real handscraped exposed beams. Old concrete floor, from who knows when? The stainless steel kitchen is new, everything is under counter, there are no upper cabinets at all. Antique butcher block sits on stainless steel cabinet, and an old tire chain found on the old farm is the hanger for the cooking utensils. Concrete counters and sink. Designed by Maraya Interior Design for their best friend, Paul Hendershot, landscape designer. You can see more about this wonderful cottage on Design Santa Barbara show, featuring the designers Maraya and Auriel Entrekin.
All designed by Maraya Interior Design. From their beautiful resort town of Ojai, they serve clients in Montecito, Hope Ranch, Malibu, Westlake and Calabasas, across the tri-county areas of Santa Barbara, Ventura and Los Angeles, south to Hidden Hills- north through Solvang and more.
Reload the page to not see this specific ad anymore
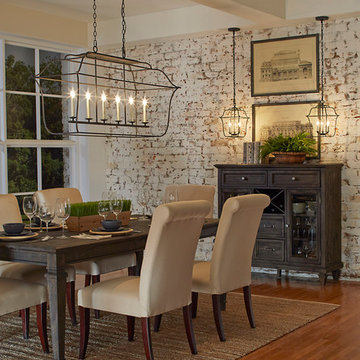
Inspiration for a mid-sized contemporary open plan dining in Salt Lake City with white walls, medium hardwood floors, no fireplace and brown floor.
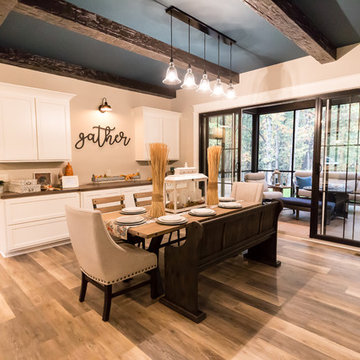
Design ideas for a mid-sized transitional open plan dining in Grand Rapids with beige walls, vinyl floors and brown floor.
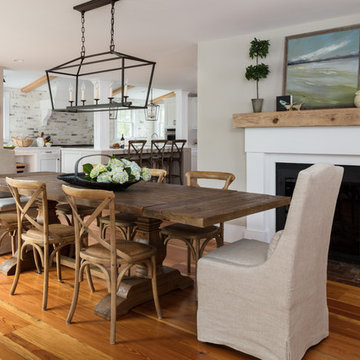
Design ideas for a mid-sized country kitchen/dining combo in Boston with beige walls, medium hardwood floors, a standard fireplace, a plaster fireplace surround and brown floor.
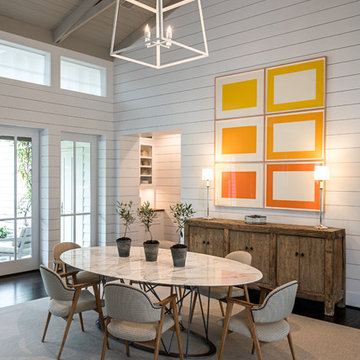
Peter Molick Photography
Inspiration for a large country separate dining room in Houston with white walls and dark hardwood floors.
Inspiration for a large country separate dining room in Houston with white walls and dark hardwood floors.
Reload the page to not see this specific ad anymore
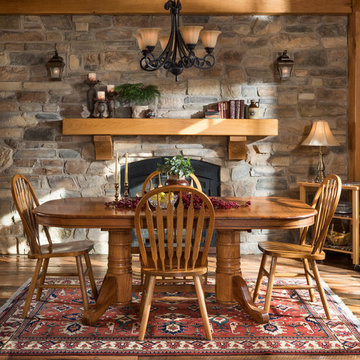
The stone wall and timber hearth and beams are the focal point of this simple yet stunning dining room.
Photo Credit: Longviews Studios, Inc
Design ideas for a traditional kitchen/dining combo in Calgary with medium hardwood floors, grey walls, a standard fireplace and a stone fireplace surround.
Design ideas for a traditional kitchen/dining combo in Calgary with medium hardwood floors, grey walls, a standard fireplace and a stone fireplace surround.
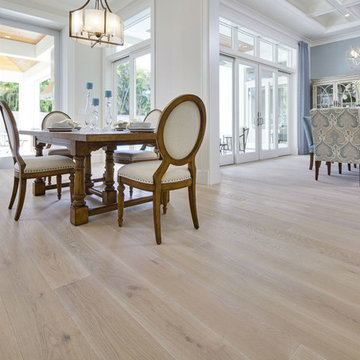
Albatron Rustic White Oak 9/16 x 9 ½ x 96”
Albatron: This light white washed hardwood floor inspired by snowy mountains brings elegance to your home. This hardwood floor offers a light wire brushed texture.
Specie: Rustic French White Oak
Appearance:
Color: Light White
Variation: Moderate
Properties:
Durability: Dense, strong, excellent resistance.
Construction: T&G, 3 Ply Engineered floor. The use of Heveas or Rubber core makes this floor environmentally friendly.
Finish: 8% UV acrylic urethane with scratch resistant by Klumpp
Sizes: 9/16 x 9 ½ x 96”, (85% of its board), with a 3.2mm wear layer.
Warranty: 25 years limited warranty.
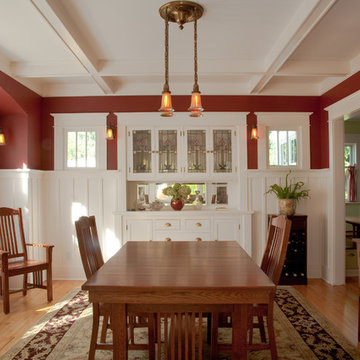
We restored original dining room buffet, box beams and windows. Owners removed a lower ceiling to find original box beams above still in place. Buffet with beveled mirror survived, but not the leaded glass. New art glass panels were made by craftsman James McKeown. Sill of flanking windows was the right height for a plate rail, so there may have once been one. We added continuous rail with wainscot below. Since trim was already painted we used smooth sheets of MDF, and applied wood battens. Arch in bay window and enlarged opening into kitchen are new. Benjamin Moore (BM) colors are "Confederate Red" and "Atrium White." Light fixtures are antiques, and furniture reproductions. David Whelan photo
Dining Room Design Ideas
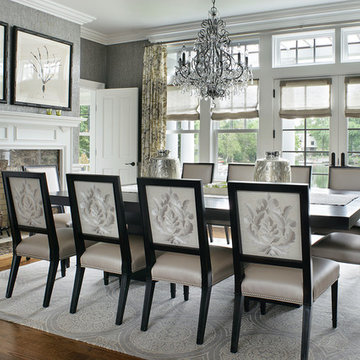
Peter Rymwid
Photo of a mid-sized transitional separate dining room in New York with grey walls, dark hardwood floors, a standard fireplace and a stone fireplace surround.
Photo of a mid-sized transitional separate dining room in New York with grey walls, dark hardwood floors, a standard fireplace and a stone fireplace surround.
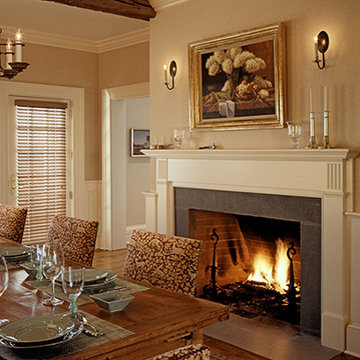
Country home on 50 acres with beautiful views. Photographer: Rob Karosis
Inspiration for a traditional dining room in New York.
Inspiration for a traditional dining room in New York.
11
