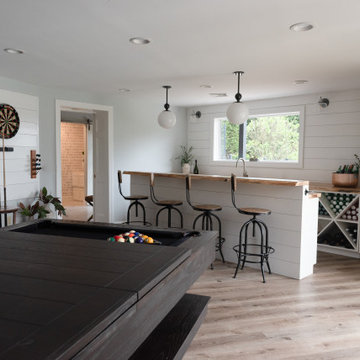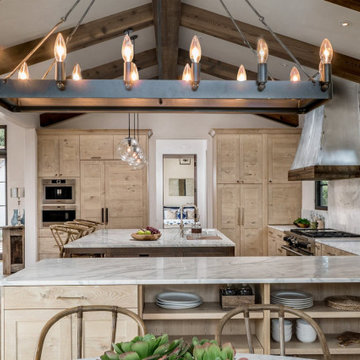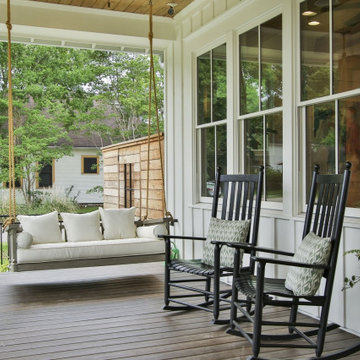1,346,409 Country Home Design Photos
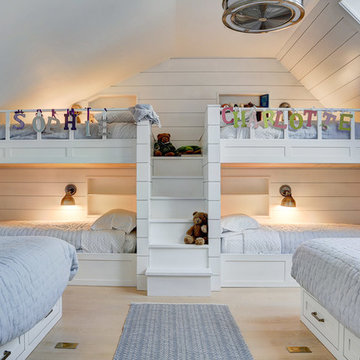
A newly created bunk room not only features bunk beds for this family's young children, but additional beds for sleepovers for years to come!
Design ideas for a mid-sized country gender-neutral kids' bedroom for kids 4-10 years old in New York with white walls, light hardwood floors and beige floor.
Design ideas for a mid-sized country gender-neutral kids' bedroom for kids 4-10 years old in New York with white walls, light hardwood floors and beige floor.
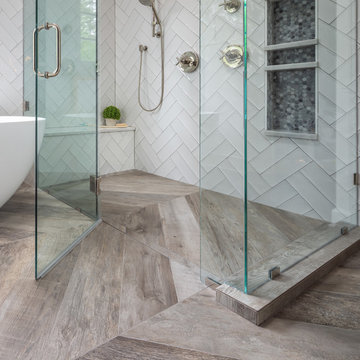
Bob Fortner Photography
This is an example of a mid-sized country master bathroom in Raleigh with recessed-panel cabinets, white cabinets, a freestanding tub, a curbless shower, a two-piece toilet, white tile, ceramic tile, white walls, porcelain floors, an undermount sink, marble benchtops, brown floor, a hinged shower door and white benchtops.
This is an example of a mid-sized country master bathroom in Raleigh with recessed-panel cabinets, white cabinets, a freestanding tub, a curbless shower, a two-piece toilet, white tile, ceramic tile, white walls, porcelain floors, an undermount sink, marble benchtops, brown floor, a hinged shower door and white benchtops.
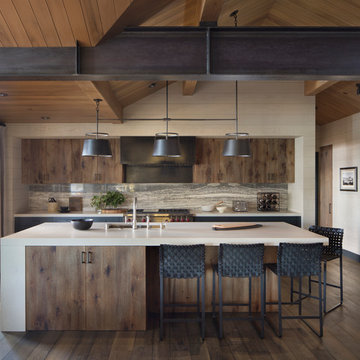
Paul Dyer Photo
Country l-shaped kitchen in San Francisco with an undermount sink, flat-panel cabinets, medium wood cabinets, grey splashback, stone slab splashback, stainless steel appliances, dark hardwood floors, with island, brown floor and beige benchtop.
Country l-shaped kitchen in San Francisco with an undermount sink, flat-panel cabinets, medium wood cabinets, grey splashback, stone slab splashback, stainless steel appliances, dark hardwood floors, with island, brown floor and beige benchtop.
Find the right local pro for your project
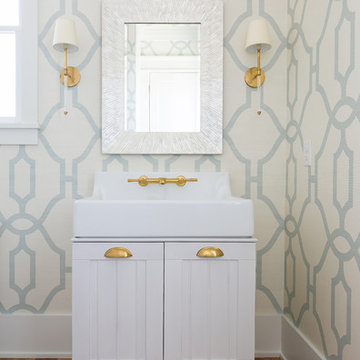
Photo of a mid-sized country powder room in Charleston with furniture-like cabinets, white cabinets, brown floor, blue walls, medium hardwood floors, an integrated sink, engineered quartz benchtops and white benchtops.
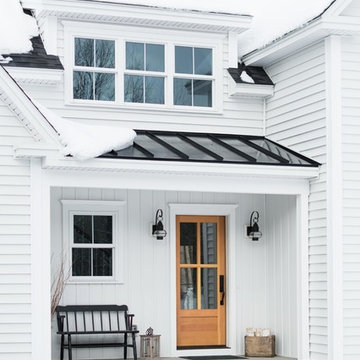
Rustic and modern design elements complement one another in this 2,480 sq. ft. three bedroom, two and a half bath custom modern farmhouse. Abundant natural light and face nailed wide plank white pine floors carry throughout the entire home along with plenty of built-in storage, a stunning white kitchen, and cozy brick fireplace.
Photos by Tessa Manning

Jackson Design & Remodeling, San Diego, California, Entire House $750,001 to $1,000,000
Design ideas for a large country open concept living room in San Diego with white walls, light hardwood floors and exposed beam.
Design ideas for a large country open concept living room in San Diego with white walls, light hardwood floors and exposed beam.
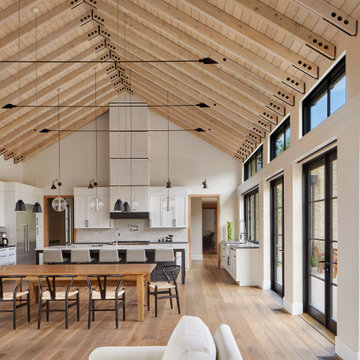
This open floor kitchen has a mixture of Concrete Counter tops as well as Marble. The range hood is made of a custom plaster. The T&G ceiling with accents of Steel make this room cozy and elegant. The floors were 8 inch planks imported from Europe.
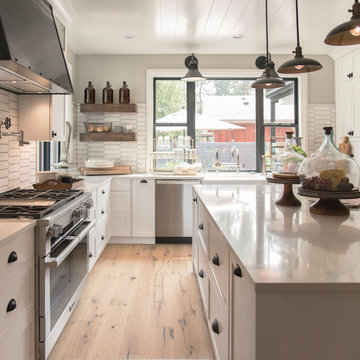
Design ideas for a country u-shaped kitchen in Seattle with a farmhouse sink, shaker cabinets, white cabinets, white splashback, stainless steel appliances, medium hardwood floors, with island, brown floor and white benchtop.
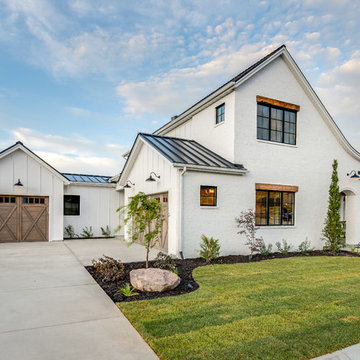
Ann Parris
Design ideas for a country two-storey white house exterior in Salt Lake City with mixed siding, a gable roof and a metal roof.
Design ideas for a country two-storey white house exterior in Salt Lake City with mixed siding, a gable roof and a metal roof.
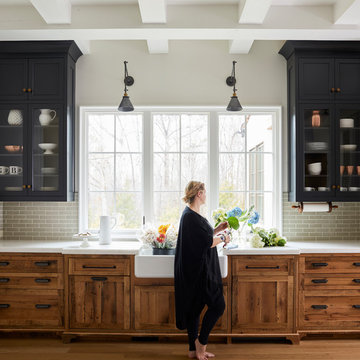
Design ideas for a large country kitchen in Charlotte with a farmhouse sink, marble benchtops, grey splashback, subway tile splashback, light hardwood floors, no island and shaker cabinets.
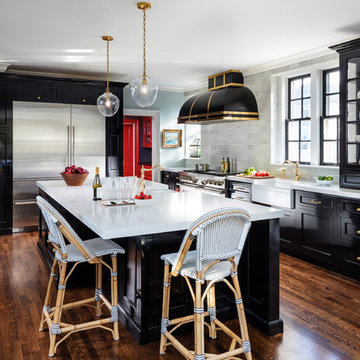
Kitchen Design and Photo by Dove Design Studio.
Dove Design Studio was awarded Kitchen of the Month by House Beautiful Magazine Dec/Jan 2017 Edition!! This spectacular kitchen has Caesarstone Calacatta Nuvo custom counter top fabricated by Atlas Marble & Granite.
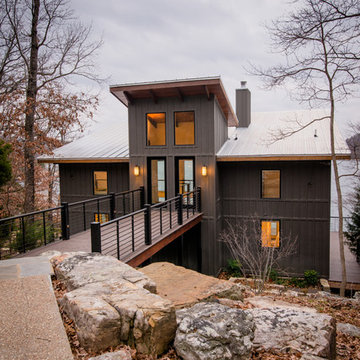
Stephen Ironside
Design ideas for a large country two-storey grey house exterior in Birmingham with a shed roof, metal siding and a metal roof.
Design ideas for a large country two-storey grey house exterior in Birmingham with a shed roof, metal siding and a metal roof.
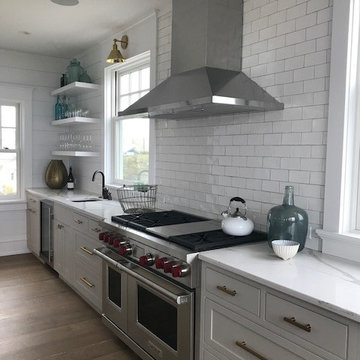
This is an example of a large country l-shaped eat-in kitchen in Philadelphia with a farmhouse sink, beaded inset cabinets, grey cabinets, quartzite benchtops, white splashback, ceramic splashback, stainless steel appliances, medium hardwood floors, with island and orange floor.

In our latest Kitchen ‘stories’ series, we share the journey behind the transformation of this
Somerset farmhouse.
This was a complete renovation project in the true sense of the word, involving both the vision of the owner and one of David Salisbury’s most experienced designers. The period property had an existing kitchen which was simply too small and clearly not suitable for a busy family, with a fondness for entertaining.
The masterstroke was the decision to relocate the kitchen to what was the former living room and open up the property with a glazed extension, instantly adding in light-bathed space and creating the all-important connection to the garden.
The idea to position the kitchen in a new, purpose-built space provided the opportunity to start with a blank canvas: a kitchen designer’s dream!
Planning the new kitchen without the constraints of services, such as existing electrics and plumbing, meant we could set about creating a space that was truly tailored to our client.
First of all this meant really understanding the home owner and listening to how this busy family lived their lives at home – very socially was the answer!
With a substantial new space to work with, we designed a large island to form the centrepiece of the new kitchen, along with an informal entertaining space with comfy bar stools.
Having considered a number of different cooking options, our client chose an Everhot range cooker, having visited our showroom in Chelsea to see the existing display and get a better understanding of their reputation for energy efficiency and contemporary cooking functionality. The soft grey tone of the Everhot (Dove Grey) not only acted as a strong focal point, but a warming source of heat for the family (and dog!) to snuggle around.
The striking choice of paint finish, ‘Drammen’ from David Salisbury’s unique palette, accentuates the quality of the joinery and is the perfect pairing with our solid oak carcasses – we could look at this eye-catching combination all day!
The mix of busy family and social life meant choice of refrigeration was important to get right. The French door fridge freezer from Fisher & Paykel not only maximised storage, it also included a built-in ice maker, a must-have for hosting informal drinks or a weekend night in. Plenty of flexible space for larder essentials was provided by the bespoke pantry cupboard, situated alongside the fridge, with bottle and spice racks and even a cold shelf in matching quartz.
Introducing a bench seat under the window allowed a seamless continuation of the kitchen cabinetry and another great space to bring family and guests together, when cooking and entertaining. Safe to say, it’s now the favourite space for Orla (the family’s dog) to take in the views of the garden!
Whilst last, but by no means least, the final feature of the kitchen, was a bespoke media unit with bi-fold doors to conceal the TV, which doubled up as a drinks cabinet with integrated wine cooler.
Designed from scratch, the new kitchen for this Somerset farmhouse is a combination of timeless design and modern luxury. Being able to cook for and entertain family and guests, in the same space at the same time, meant the final design was perfectly done!
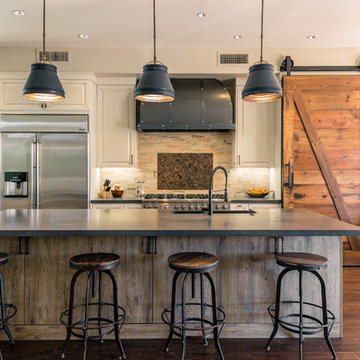
Design ideas for a country l-shaped eat-in kitchen in Phoenix with an undermount sink, raised-panel cabinets, beige cabinets, stainless steel appliances, dark hardwood floors and with island.
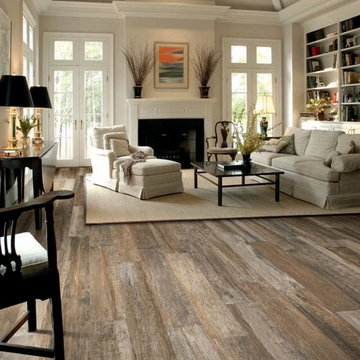
Inspiration for a mid-sized country formal open concept living room in Chicago with beige walls, medium hardwood floors, a standard fireplace, a plaster fireplace surround and brown floor.
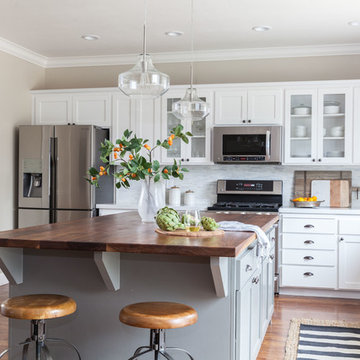
Kat Alves-Photographer
Photo of a mid-sized country u-shaped eat-in kitchen in Sacramento with an undermount sink, shaker cabinets, grey cabinets, quartzite benchtops, grey splashback, stone tile splashback, stainless steel appliances, medium hardwood floors and with island.
Photo of a mid-sized country u-shaped eat-in kitchen in Sacramento with an undermount sink, shaker cabinets, grey cabinets, quartzite benchtops, grey splashback, stone tile splashback, stainless steel appliances, medium hardwood floors and with island.
1,346,409 Country Home Design Photos
3



















