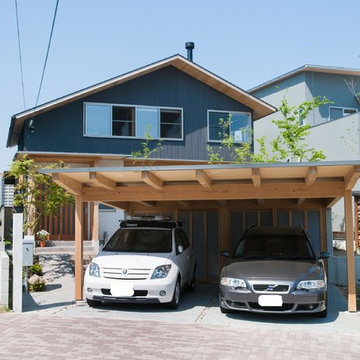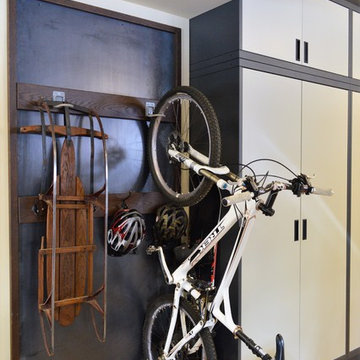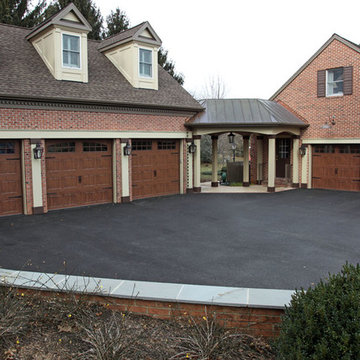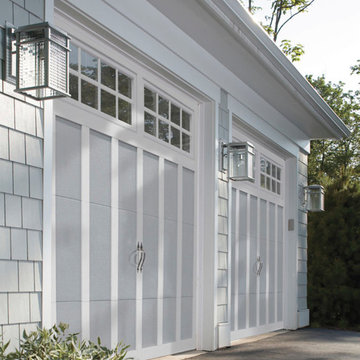Carport Design Ideas
Refine by:
Budget
Sort by:Popular Today
81 - 100 of 3,844 photos
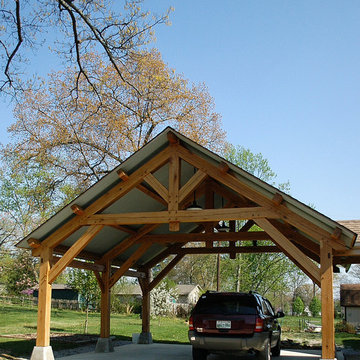
A very handsome porte-cochere addition to this beautiful home. This addition also includes a breezeway to the house.
Arts and crafts two-car carport in Nashville.
Arts and crafts two-car carport in Nashville.
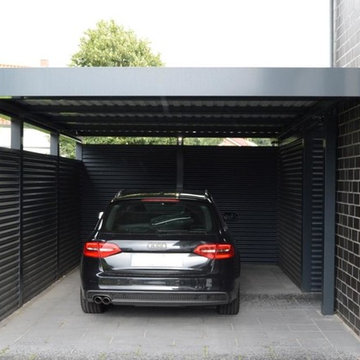
Stahlcarport von Schmiedekunstwerk. Das Carport besticht durch das beinahe unsichtbare Gefälle, der nicht zu sehenden Schraubverbindungen und der durchgehenden Blende.
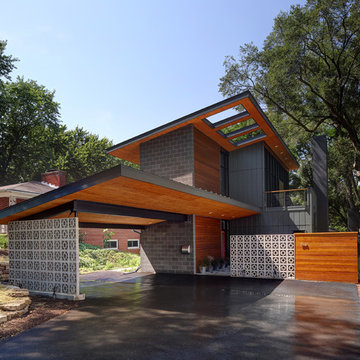
© Tricia Shay
Inspiration for a contemporary attached two-car carport in Milwaukee.
Inspiration for a contemporary attached two-car carport in Milwaukee.
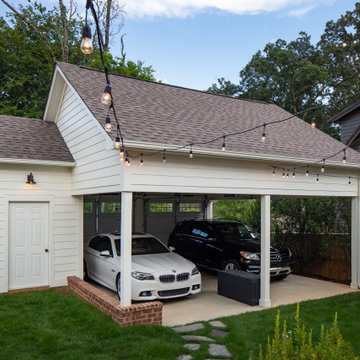
This is an example of a mid-sized traditional detached two-car carport in Birmingham.
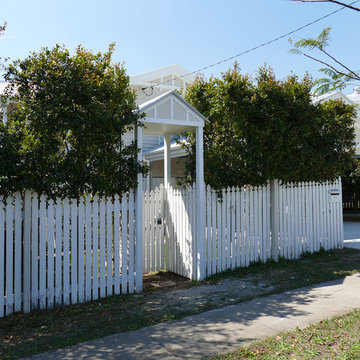
UDS Projects was engaged to build a gatehouse, new carport and cut and lay a new driveway. The brief from the client was that the detailing in the house facade needed to be carried across into these new structural elements so that it complemented the look of the house rather than being merely add ons that would detract from the beautiful timber work that this Queenslander displays.
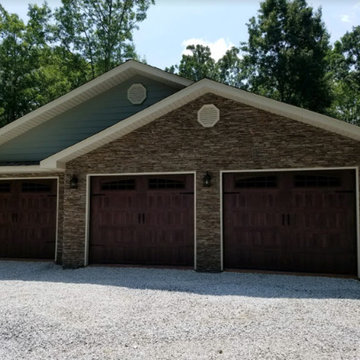
Another angle of the outside.
Large attached three-car carport in Phoenix.
Large attached three-car carport in Phoenix.
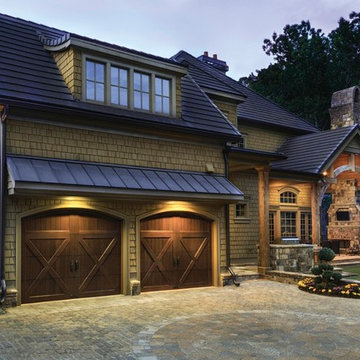
Design ideas for a mid-sized arts and crafts attached two-car carport in Chicago.
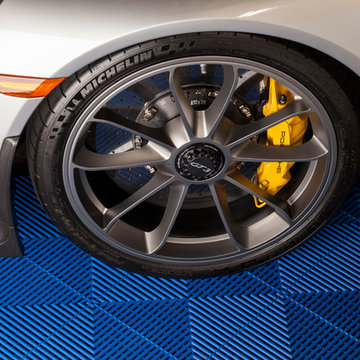
Design ideas for a traditional attached two-car carport in Charlotte.
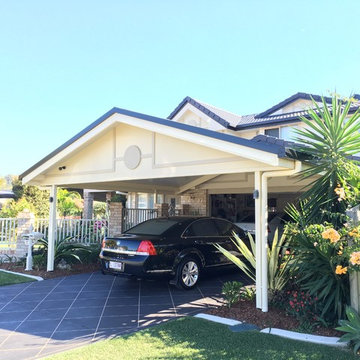
Denis DalCin
Inspiration for a large contemporary attached two-car carport in Adelaide.
Inspiration for a large contemporary attached two-car carport in Adelaide.
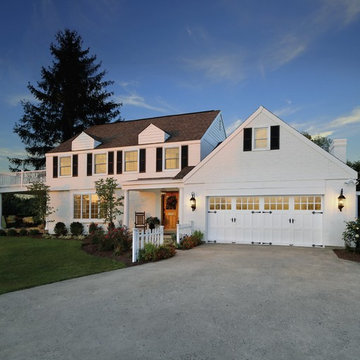
Avante Garage Doors
Inspiration for a large country attached two-car carport in Miami.
Inspiration for a large country attached two-car carport in Miami.
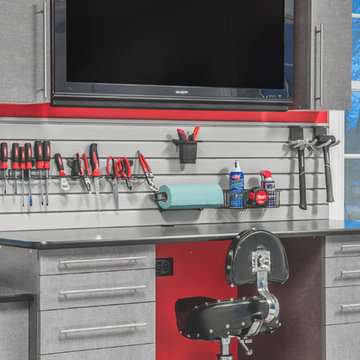
Slatwall allows you to keep your most-used tools handy, and moveable accessories allow you to tailor everything to your needs.
Photo by Bradshaw Photography
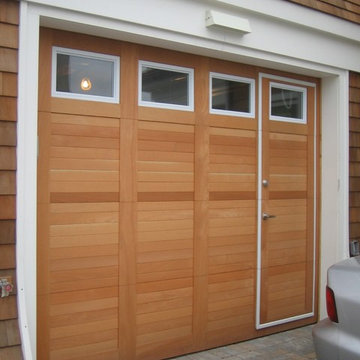
Custom Design Wood Face WalkThru Garage Door - Toronto, Ontario. WalkThru Garage Doors Inc.
Design ideas for a mid-sized arts and crafts attached one-car carport in Toronto.
Design ideas for a mid-sized arts and crafts attached one-car carport in Toronto.
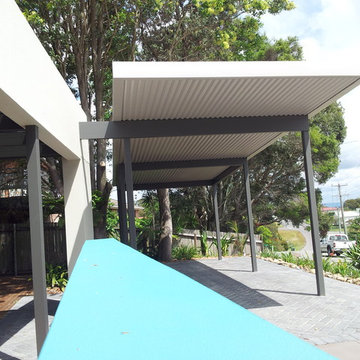
Open plan carport is simple, functional and co-ordinates with surrounding landscape
This is an example of a large modern detached carport in Newcastle - Maitland.
This is an example of a large modern detached carport in Newcastle - Maitland.
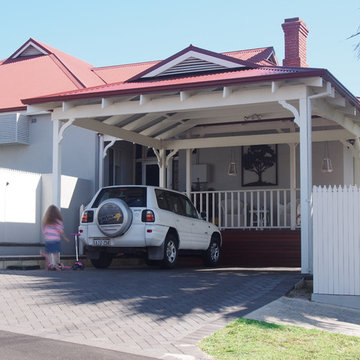
Style and details of the original federation house were carefully reproduced in this carport
Traditional detached two-car carport in Perth.
Traditional detached two-car carport in Perth.
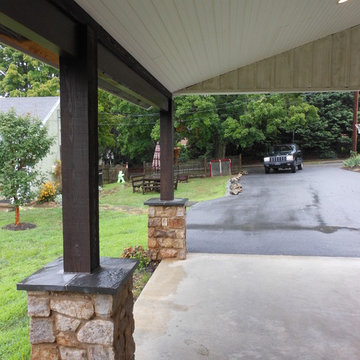
Steel columns, with stone and cedar bases, hold up the protective roof. Inside the carport, the ceiling is vaulted thanks to scissor trusses and recessed lighting was added for clear vision when it is dark out.
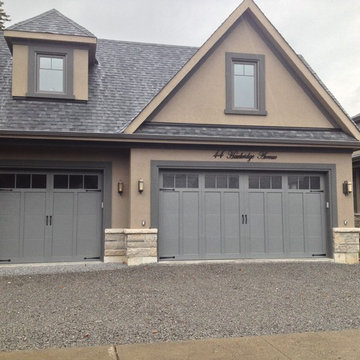
This is our idea of the best of both worlds. Steel insulated high efficiency doors with a custom overlaid wood look. No maintenance no extra heat bills, looks totally custom, this is how it should be!
Carport Design Ideas
5
