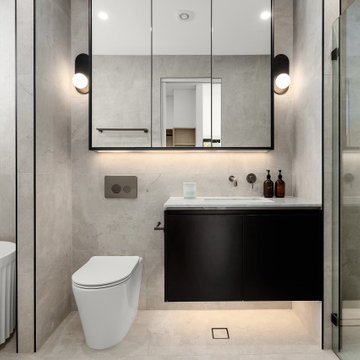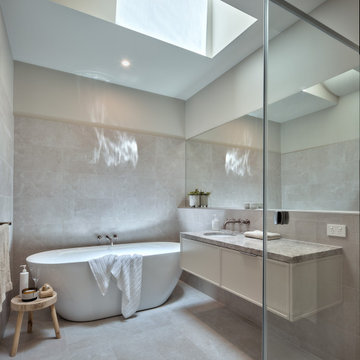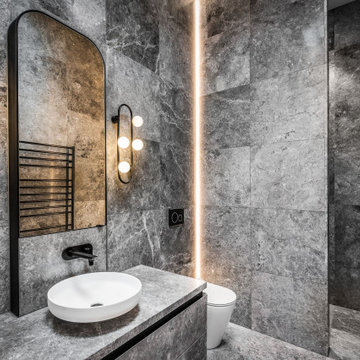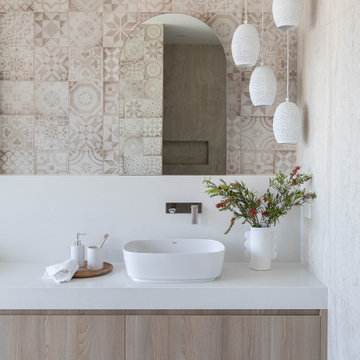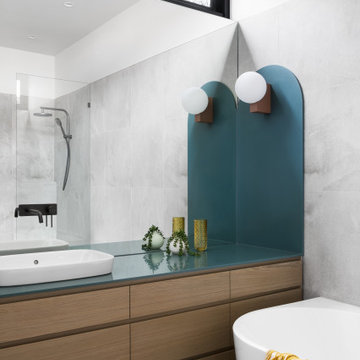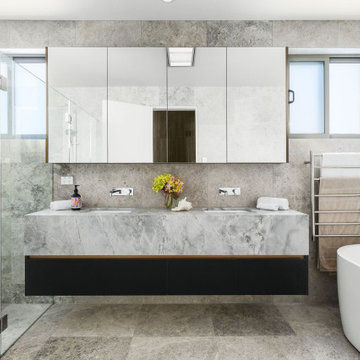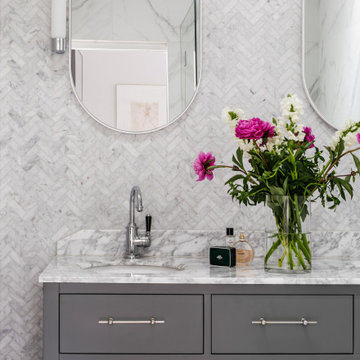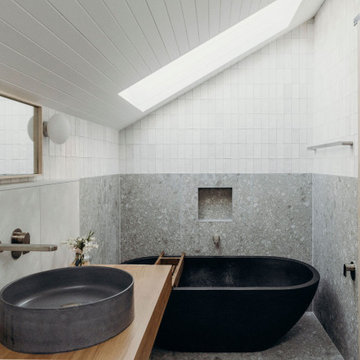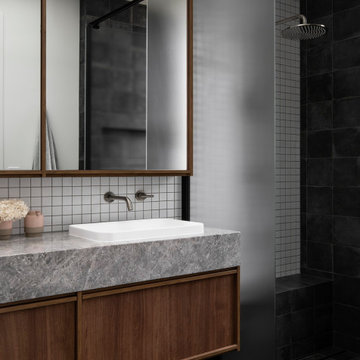Bathroom Design Ideas
Refine by:
Budget
Sort by:Popular Today
161 - 180 of 2,789,041 photos

Behind the rolling hills of Arthurs Seat sits “The Farm”, a coastal getaway and future permanent residence for our clients. The modest three bedroom brick home will be renovated and a substantial extension added. The footprint of the extension re-aligns to face the beautiful landscape of the western valley and dam. The new living and dining rooms open onto an entertaining terrace.
The distinct roof form of valleys and ridges relate in level to the existing roof for continuation of scale. The new roof cantilevers beyond the extension walls creating emphasis and direction towards the natural views.
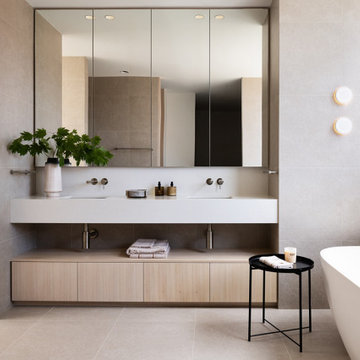
Resort living, everyday
Striking the perfect balance between sophisticated living and relaxed resort, the latest collaboration between Mazzei, Webster Architecture and Nathan Burkett Landscape Architecture raises the bar once more.
Once you enter the home you are immediately taken by the abundance of natural light and the view through to the 14mt long pool by Laguna Pools. Soaring ceilings and creative nooks leads you through to the casual sitting area and onto the rear of the home.
The level of detail within the kitchen by The Kitchen Design Centre, is instantly apparent with beautifully crafted timber veneer cabinetry wrapping around exquisite Silver Stone marble by Victoria Stone Gallery. Swiss made V-ZUG appliances and Scala tapware finish off the luxurious experience. Moving through the butler’s pantry there is an integrated fridge/freezer and ample work and storage space. A large laundry and mudroom complete the back-of-house utility zone. There is a private guest suite facing the front garden.
The living and dining area are surrounded by full-height windows by ICS Windows, taking advantage of the gorgeous landscape surrounds. Other highlights include, porcelain tiles by Integra Tiles, architectural lighting by Lights Lights Lights, AirSmart heating/air-conditioning, and timber cladding by Eco Timber.
The furniture and styling has been expertly curated by Australia’s leading interior stylist Simone Haag. Working in collaboration with Cosh Living, the finished result is one of sophisticated relaxation and has the richness and depth of palette that Simone and her team are world renowned for. Upstairs is the lavish master bedroom, complete with hidden study and ensuite/WIR – just push on the timber wall panelling to reveal what lays behind. There are a further two bedrooms, each with their own ensuite and built-in robes.
The garden was conceived to create a space that engulfs the occupants of the home with greenery, texture and privacy. It includes built-in polished concrete seating and BBQ, open pergola, established hedging and luxury lap pool. The design draws upon a simple palette of materials that create contrast and offer a contemporary aesthetic. The planting palette has been selected to provide balance to the architecture, revealing the striking facade whilst providing privacy and warmth to the living areas of the dwelling as the garden matures.
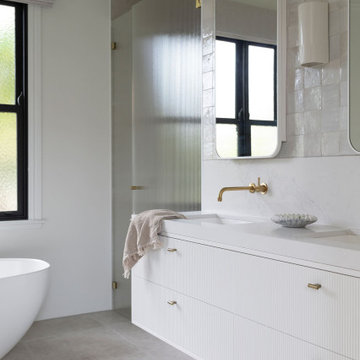
Reid Residence. Interior Design and styling by Studio Black Interiors. Build by Papas Projects. Photography by Adam McGrath.
Inspiration for a modern bathroom in Canberra - Queanbeyan.
Inspiration for a modern bathroom in Canberra - Queanbeyan.
Find the right local pro for your project

Design ideas for a contemporary bathroom in Sunshine Coast with flat-panel cabinets, beige cabinets, a freestanding tub, gray tile, grey walls, a vessel sink, grey floor, white benchtops, a double vanity and a floating vanity.

The Estate by Build Prestige Homes is a grand acreage property featuring a magnificent, impressively built main residence, pool house, guest house and tennis pavilion all custom designed and quality constructed by Build Prestige Homes, specifically for our wonderful client.
Set on 14 acres of private countryside, the result is an impressive, palatial, classic American style estate that is expansive in space, rich in detailing and features glamourous, traditional interior fittings. All of the finishes, selections, features and design detail was specified and carefully selected by Build Prestige Homes in consultation with our client to curate a timeless, relaxed elegance throughout this home and property.
The master suite features gorgeous chandeliers, soft pink doors leading from the ensuite to the expansive WIR, marble arabesque laser cut heated floor tiles, gorgeous wall sconces fitted to custom bevel edged mirrors, Michelangelo marble bench tops with lambs tongue edge.
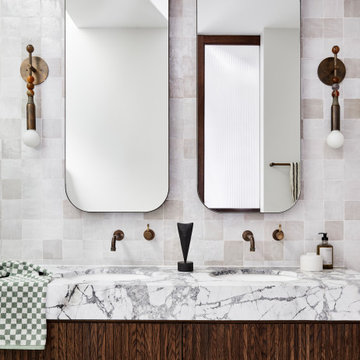
Respecting the street’s heritage, the charming gabled façade was retained. But beneath, behind and above, the four-bedroom residence is confidently contemporary. Chiselled out of sandstone, the subterranean strata has a garage, cellar, rumpus and laundry. While the mid-level hosts the bay-windowed master suite and expansive living areas oriented north toward a Jamie Durie-designed rear courtyard.

Photo of a contemporary bathroom in Sydney with flat-panel cabinets, medium wood cabinets, beige walls, a vessel sink, grey floor, white benchtops, a double vanity, a floating vanity and brick walls.

Design ideas for a mid-sized midcentury master bathroom in Sydney with medium wood cabinets, a one-piece toilet, porcelain tile, terrazzo floors, engineered quartz benchtops, an open shower, white benchtops, a shower seat, a double vanity, a floating vanity, flat-panel cabinets, a curbless shower, brown tile, a vessel sink and brown floor.
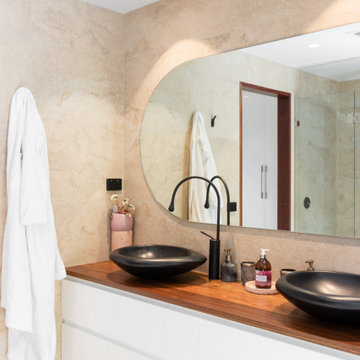
For this project I was asked to create modern family home that focused on implementing sustainable practice.
Design ideas for a contemporary bathroom in Canberra - Queanbeyan.
Design ideas for a contemporary bathroom in Canberra - Queanbeyan.

This is an example of an expansive contemporary master bathroom in Central Coast with a freestanding tub, a vessel sink, engineered quartz benchtops, an open shower, white benchtops, a double vanity, a floating vanity, flat-panel cabinets, light wood cabinets, a curbless shower, beige tile, beige floor, a shower seat and vaulted.

Design ideas for an industrial bathroom in Melbourne with an alcove tub, a shower/bathtub combo, white tile, medium hardwood floors, a wall-mount sink, brown floor, a shower curtain and a single vanity.
Bathroom Design Ideas
9
