Help with redesign of our family home please
Graeme W
14 days ago
last modified: 14 days ago
Sell and move
Full renovation
Renovate the areas affecting you the most and then reassess
I love high ceilings too! take the roof off, gut the place and load up that $$$
Featured Answer
Sort by:Oldest
Comments (32)
bigreader
14 days agodreamer
14 days agoRelated Discussions
Just bought our first home, and need help with design please!
Comments (20)Congrats, great potential. I agree that a grey like limed white would be great on the walls. The ceilings look lower than some 60s houses and painting both ceiling and walls in the one colour or 1/4 strength can accentuate the height of the rooms. White trim on the skirts and door frames are not too bland but those windows may look better framed with a darker trim. This colour palate will be a great canvas for you to add colour and texture that you indicated you like in furniture, baskets, throws etc. Suggest sticking to painting pre move in and once you've lived there a while you will know what you/house needs. Enjoy...See MorePlease critique our small 1.5 storey family homestead design!
Comments (34)Louie - pretty well I think. See my latest renditions below. I have been playing around with how to screen off that toilet/shower area from the living room. Not only would it be preferable to keep the toilet out of sight, but it would also be nice if people pop go down and up the stairs to visit the toilet or shower without having to do a short "walk-of-shame" past the potentially occupied living/dining room. I was thinking a of having a partially-drawn pair of curtains or perhaps one of those dangle-y "fly curtain" type things to disrupt the view a bit, but then I thought a set of swinging doors with tinted/diffuse glass in them, because: 1. You can charge in and out of this busy area by just pushing through the set of doors, and letting them swing back in to place behind you (like saloon doors) 2. The glass panes will still allow the person to see if anyone is on the other side, so they don't bowl them over. Will also let natural light in. Also means could do away with the laundry door perhaps, since it will be kind-of redundant (main purpose was to eliminate washing machine noise in the living area) 3. The doors also stop heat from the fireplace drifting up the stairs on cold winter nights when the fire is going. Not a crucial thing at all, but a nice additional benefit Thanks for sharing the floor plans - it's given me a much clearer picture of what you've done with that pole house...looks fantastic! brizcs - great point about the chair by the window, that's really struck a chord with me so I am toying with ways to do this. One idea I had is in the plan below: Rather than put a narrow table hard against the glass, maybe swing the kitchen table 90 degrees, make it longer, and have people sit along the south side looking out the windows most of the time. When it's night time or there are lots of guests or whatever just drag the chairs to the other side and you're back to the conventional set up. If a table where flush against the windows it would mean a lot of direct sunlight on its surface throughout the cooler months, due to the low angle of the sun (glare might become a problem?)...See MorePlease help me make our rental feel more homely and inviting
Comments (21)Removable wall decals would brighten up the walls. You could change the kitchen cabinet handles and change them back when you move out. It's surprising how much difference new handles make. Lighting makes a huge diff - maybe change the lampshade or add some floor lamps? I agree with others about area rugs (climate permitting). Also some indoor plants never go astray....See Morehelp with our home extension please
Comments (1)Hi there, go to activity at top of your page ans then click on Posts on the LH side of the activity page, it's all there cheers...See Moredreamer
14 days agodreamer
14 days agosiriuskey
14 days agosiriuskey
14 days agolast modified: 14 days agobigreader
14 days agosiriuskey
14 days agobigreader
14 days agobigreader
14 days agosiriuskey
14 days agoGraeme W
14 days agolast modified: 14 days agodreamer
14 days agodreamer
14 days agooklouise
14 days agodreamer
14 days agosiriuskey
14 days agooklouise
14 days agolast modified: 14 days agoGraeme W
14 days agodreamer
14 days agosiriuskey
14 days agosiriuskey
14 days agosiriuskey
14 days agoGraeme W
14 days agolast modified: 14 days agobigreader
14 days agoGraeme W
14 days agooklouise
14 days agolast modified: 12 days agosiriuskey
10 days agosiriuskey
10 days agoJean L
10 days agosiriuskey
10 days ago

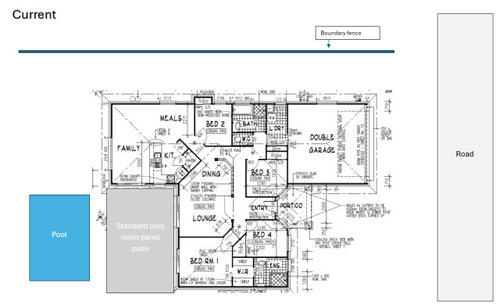
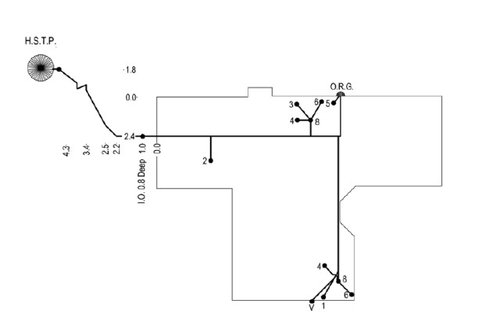




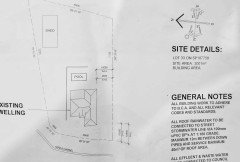






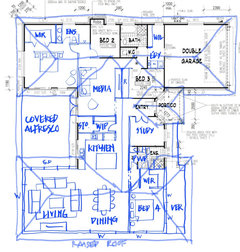


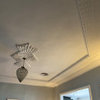

siriuskey