Help with Kitchen / Diner Layout
richabbey
last month
Featured Answer
Sort by:Oldest
Comments (37)
oklouise
last monthrichabbey
last monthRelated Discussions
Layout help for kitchen
Comments (7)how big is your fridge? I'd have a fridge , built in cupboards to the ceilings that way you can incorporate the wall oven in the design and forget about the bench space..then you'd have roughly 2 metres of a whole wall storage.. from your photo you don't seem to have much storage.. sorry misread since you need cook top. 3metres is quite small as fridge is usually 1m then oven .60-75 which leaves with about 1.25m for pantry and bench? not sure looks like you're trying to fit too much in that space have you got measurements for your hob and fridge ?...See MoreHelp with kitchen layout...kitchen too darn BIG!
Comments (11)Thanks everyone - your comments and diagrams have given me plenty of ideas I hadn't considered. Perhaps shifting the wall is a little drastic! I'm now thinking of going a long U shape like this. I'll add a few upper cabinets on the left side too for the most frequently used stuff from the pantry (as the pantry is still a distance from the stove/oven). The fridge as you can see is now right amongst the action. We also have a chest freezer hiding out in the laundry which I can move into the old fridge space...alternatively I might convert it to a computer workstation as suggested. I'm leaning towards a peninsula rather than an island, just because I feel like it will give me a slightly more efficient/seamless work space, and we don't expect seating at at the island/peninsula will get used much given how close the dining table is. Any thoughts on this revised layout?...See MoreKitchen / Diner Help! 5.3m x 5.8m
Comments (25)is there a deck outside bed 2 with steps down connecting to the alfresco at teh lower level alfresco ...i suggest that the existing sliding doors with alfresco will save far more than the cost of the new plumbing for a kitchen at the lower level...the actual cabinets will cost the same regardless of where they are located but a large empty room without any restrictions will mean that the cabinets will be less restricted in the lower room but, i'm also wondering if there will be renovations to the rest of the house as it's much better to plan the whole house renovation at the same time even if the work is completed in stages eg the original kitchen and central area could make a cosy media space...See MoreKitchen layout fridge help
Comments (5)Fridge at the end means people can come and grab a drink or snacks from the fridge without impeding someone cooking or doing food prep....See Moresiriuskey
last monthoklouise
last monthlast modified: last monthsiriuskey
last monthrichabbey
last monthsiriuskey
last monthKate
last monthsiriuskey
last monthbigreader
last monthrichabbey
last monthbigreader
last monthrichabbey
last monthrichabbey
last monthrichabbey
last monthrichabbey
last monthKate
last monthrichabbey
last monthbigreader
last monthdreamer
last monthrichabbey
last monthoklouise
last monthlast modified: last monthsiriuskey
last monthsiriuskey
last monthbigreader
last monthsiriuskey
last monthsiriuskey
last monthrichabbey
last month
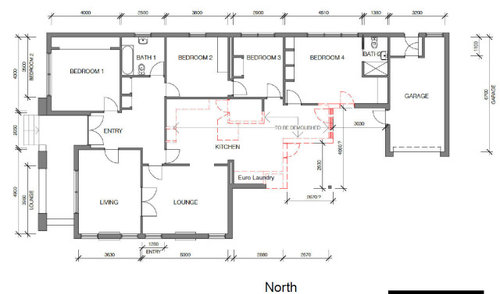
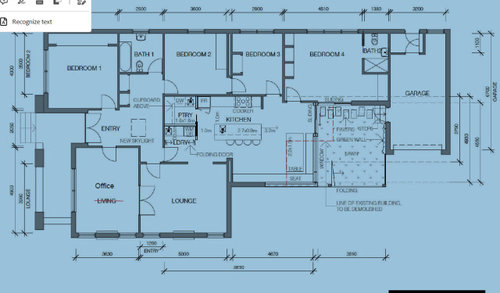
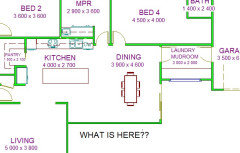


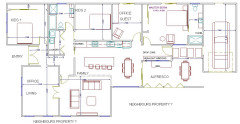
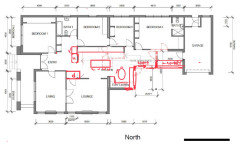
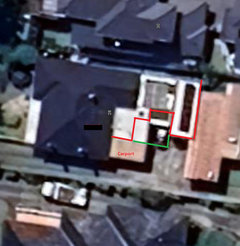
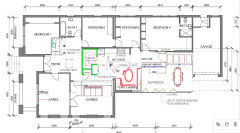
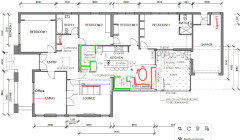

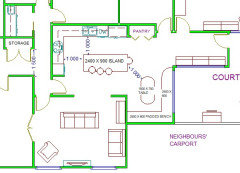

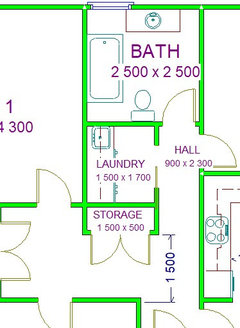
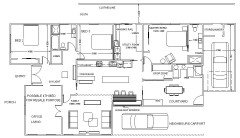
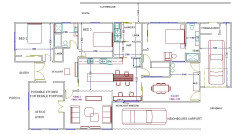




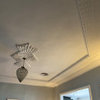

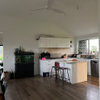
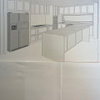
richabbeyOriginal Author