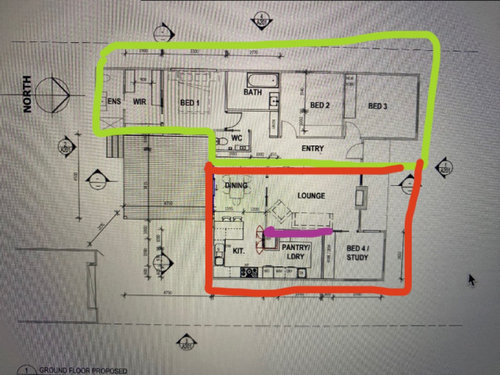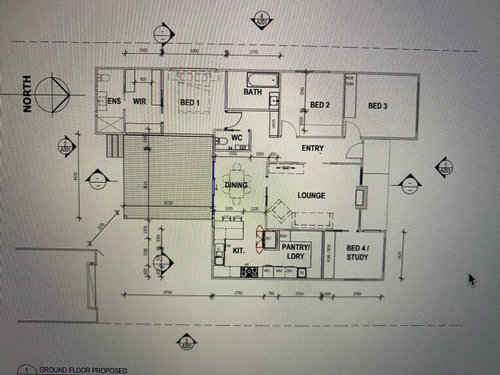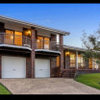floor plan layout
Hannah W
6 months ago
I would love some ideas on how to re-configuring the floor plan layout for the kitchen, lounge and dining area (the red area), the green area is really good flow and layout.
We have gotten this plan back from a draftsmen and wanting some other ideas on how to configure the space.
We would have to put steel in as it low bearing wall along the kitchen/ 4th bed wall (the purple colour in the photo) it open it all up. We are willing to do it if functions as a better space. Or willing to get rid of the 4th bedroom to maximise the flow and space better.
Thanks






Kate
Hannah WOriginal Author
Related Discussions
Floor Plan layout help for renovation
Q
Floorplan layout advice for ground floor extension
Q
Seeking advice on floor plan layout for kitchen, dine, study & lounge
Q
Adding master ensuite - floorplan layout question, help me decide
Q
bigreader
Hannah WOriginal Author
oklouise
dreamer
Hannah WOriginal Author
siriuskey