Contemporary Interpretation of a 1930s Family Home
Our clients had purchased the 1930s property and had planned to renovate the existing kitchen, laundry, and bathroom. The intention was to maintain all the property's original features while creating a contemporary interpretation.
The home belongs to a family of four who wanted to create an open living space with a good connection between the kitchen and dining areas, suitable for entertaining guests. We designed the house with the client's lifestyle and needs in mind and allowed the client to have significant involvement in the process. The kitchen was tiny, and the laundry and toilet were located to the rear, meaning the kitchen had no view.
Before:
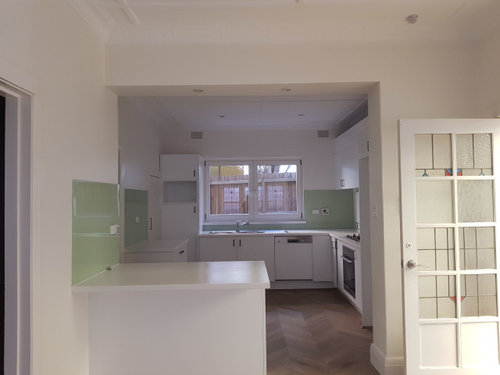
After:

We wanted to create a space with more natural light from the rear, which meant demolishing the existing kitchen, laundry, and toilet. We created a simple, modern kitchen that was sympathetic to the original house. We demolished the existing garage, giving the property more space for a larger outdoor entertaining area. To achieve the client’s brief, we had to alter the original plans by creating a powder room on the ground floor and putting the laundry upstairs.
Before:
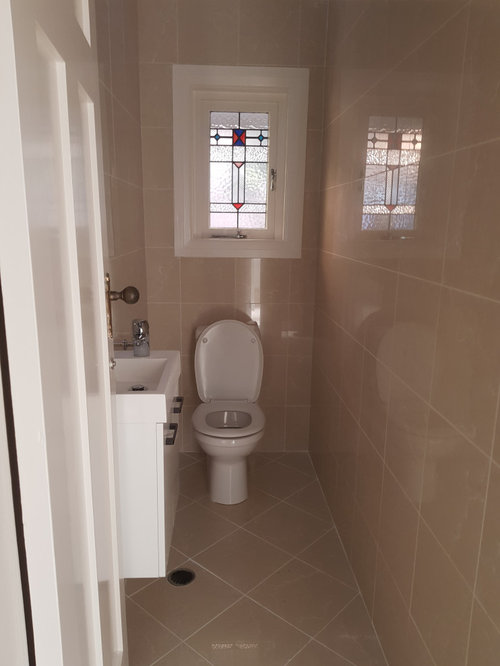
After:
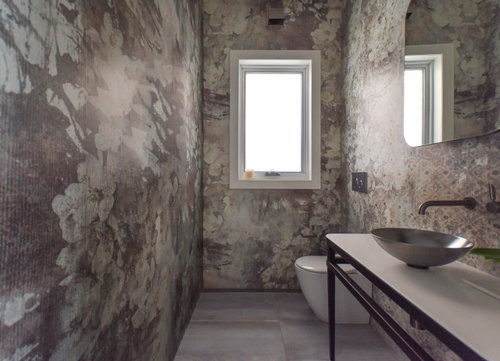
As the brief grew, the client decided to also renovate the existing bathroom and master ensuite for the first floor with a new contemporary design by maintaining the original stained glass windows. We retained the original features of the house.
Before:
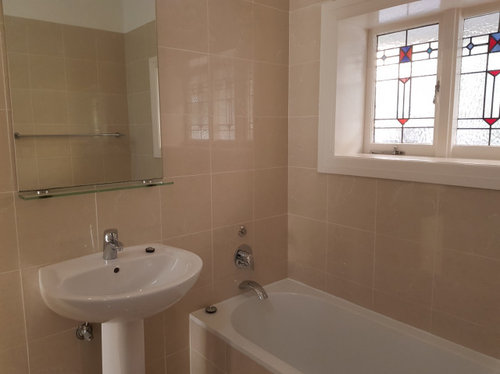
After:
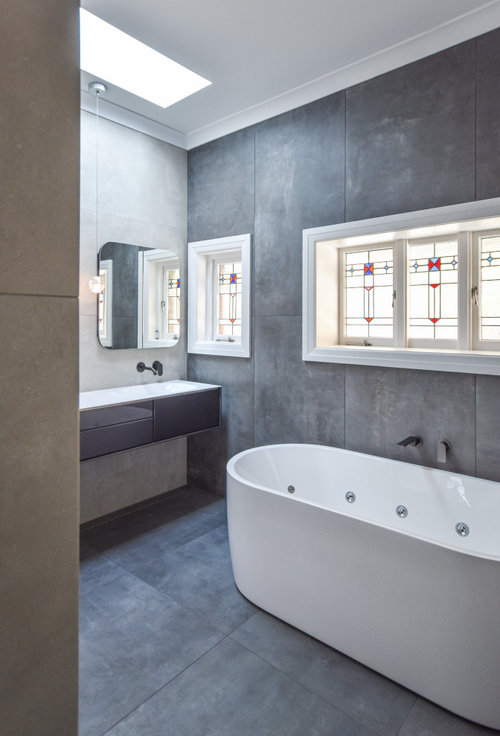
The existing staircase created an enclosed feeling at the front of the entrance of the house with poor natural lighting. The new staircase we designed was a response to create a warmer, grand entrance to the house. This became a prominent feature of the house with a skylight and pendant for dramatic lighting. Using natural and artificial light was central to the design process; positioning the statement pendant and skylight above the staircase created a bright entrance. The handrail on the staircase featured geometric shapes to remind the original art deco style in a more contemporary way. Being transparent in form allows more light to flow through the space.
Before:
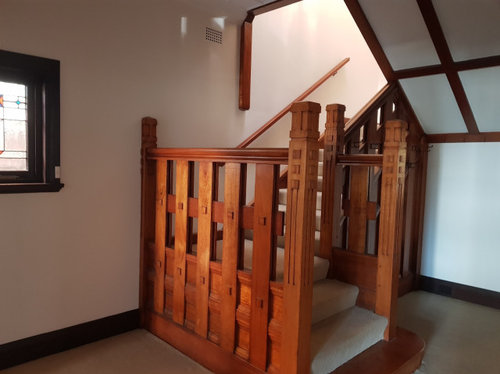
After:
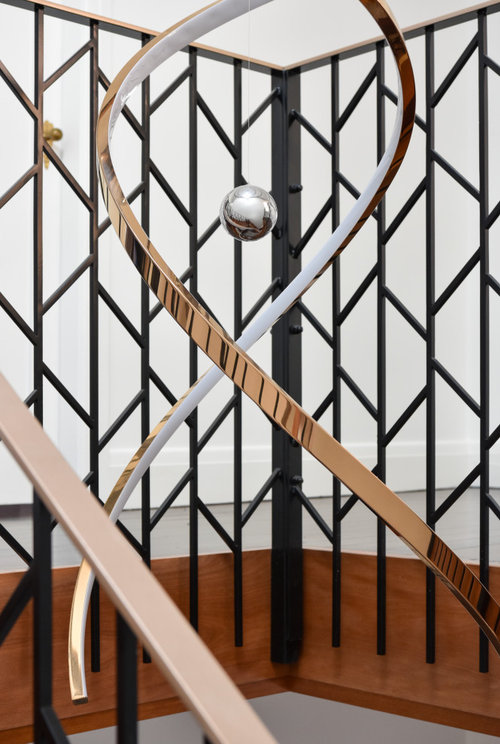
We used various unique materials throughout the property, including waterproof wallpaper in the wet areas, to create something out of the ordinary. Using reflective materials gave us different perceptions of other parts of the property with different views. For example, you can see the bamboo outside while standing in the kitchen. We kept the stained glass doors in the home to keep a balance between the traditional aspects and the new modern ones. We brightened the home using colours and retained the existing brick fireplace by modernising it.
Before:
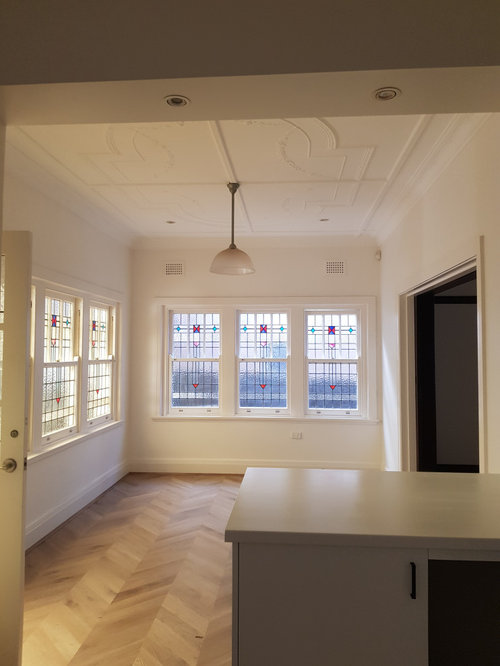
After:
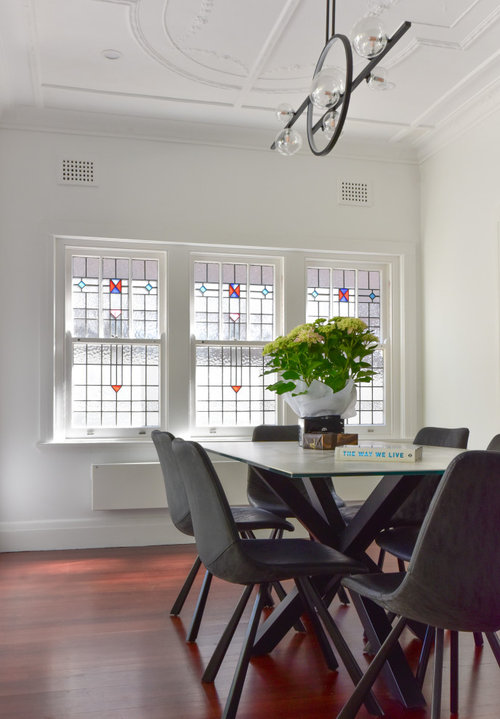
Check out the entire project here!

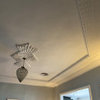
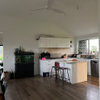
Kyle Hams
Tango Tiles
Related Discussions
Kitchen Colour Palette dilemma
Q
Facelift for my kitchen
Q
What pavers in courtyard to link bamboo/timber flooring lounge?
Q
A cracking transformation of a 1970s brick home
Q