Refine by:
Budget
Sort by:Popular Today
21 - 40 of 47,607 photos
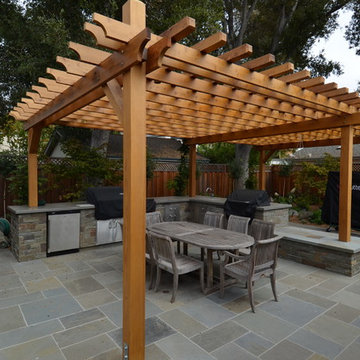
arbor over outdoor kitchen in Palo Alto
Design ideas for a mid-sized traditional backyard patio in San Francisco with an outdoor kitchen, tile and a pergola.
Design ideas for a mid-sized traditional backyard patio in San Francisco with an outdoor kitchen, tile and a pergola.
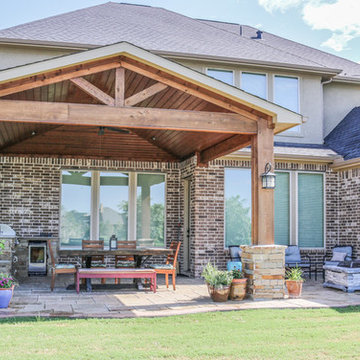
This addition redesigned the feel of this backyard! The Covered Patio boasts beautiful stackstone column bases and cedar structure with tongue and groove ceiling. Enhancing this outdoor living and dining space, stamped concrete with curve appeal adds variation from the traditional concrete slab.
The Outdoor Kitchen is nestled nicely underneath the patio cover leaving plenty of space for outdoor entertainment. The grill and granite countertops make preparing a meal easy to do while enjoying the gorgeous lake view!
The gable roof with high ceiling creates lovely appeal for this outdoor structure.
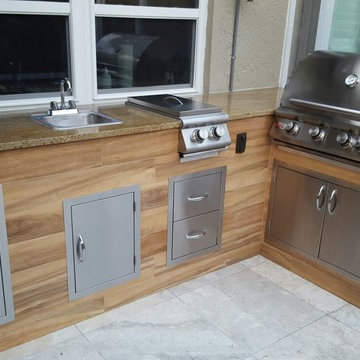
Arcadia Outdoor Kitchens
Photo of a small modern backyard patio in Miami with an outdoor kitchen.
Photo of a small modern backyard patio in Miami with an outdoor kitchen.
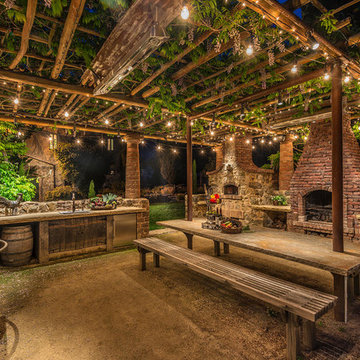
This is an example of a mid-sized country backyard patio in San Francisco with an outdoor kitchen, gravel and a pergola.
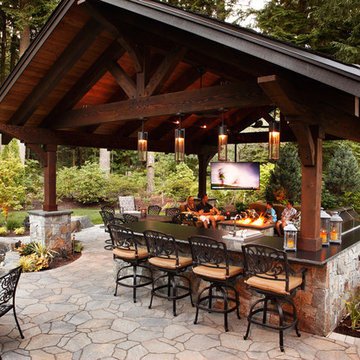
www.Parkscreative.com
This is an example of a large backyard patio in Seattle with an outdoor kitchen, natural stone pavers and a gazebo/cabana.
This is an example of a large backyard patio in Seattle with an outdoor kitchen, natural stone pavers and a gazebo/cabana.
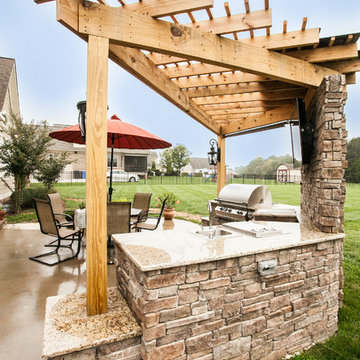
Carolina Outdoor Concepts
Mid-sized arts and crafts backyard patio in Charlotte with an outdoor kitchen, concrete slab and a pergola.
Mid-sized arts and crafts backyard patio in Charlotte with an outdoor kitchen, concrete slab and a pergola.
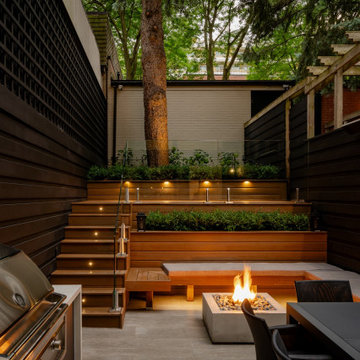
A compact yet comfortable contemporary space designed to create an intimate setting for family and friends.
This is an example of a small contemporary backyard patio in Toronto with an outdoor kitchen, concrete pavers and no cover.
This is an example of a small contemporary backyard patio in Toronto with an outdoor kitchen, concrete pavers and no cover.
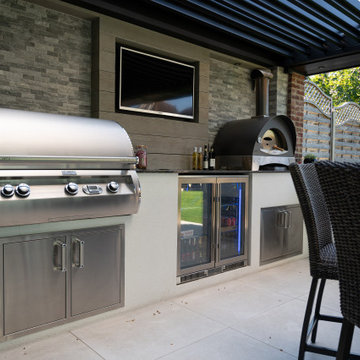
The Louvered Roof Pergola with Folding Doors and Outdoor Kitchen project aims to create an exquisite outdoor living space that seamlessly blends functionality, aesthetics, and versatility. By incorporating a louvered roof system, folding doors, and an outdoor kitchen, this project offers the perfect setting for relaxation, entertainment, and culinary experiences.
The centerpiece of this project is the louvered roof pergola. The louvered roof consists of adjustable slats that can be opened or closed, allowing for precise control over sunlight, shade, and ventilation. This feature enables occupants to adapt to changing weather conditions and preferences, providing a comfortable environment throughout the year.
The pergola's folding doors provide a seamless transition between indoor and outdoor spaces. These doors can be fully opened to extend the living area or closed to create a more intimate setting. The doors are designed to maximize natural light and offer unobstructed views of the surrounding landscape, while also providing privacy and security when needed.
The outdoor kitchen complements the pergola, offering a convenient and functional space for cooking and dining. Equipped with high-quality appliances, ample counter space, and storage options, the kitchen enables the preparation of gourmet meals in an outdoor setting. It can include features such as a grill, sink, refrigerator, and seating area, creating an inviting space for socializing and culinary delights.
Benefits and Uses:
The Louvered Roof Pergola with Folding Doors and Outdoor Kitchen project provides numerous benefits and uses, including:
Outdoor Entertainment: The pergola and outdoor kitchen create an ideal space for hosting gatherings, parties, and barbecues. The versatile design allows for flexible seating arrangements and the integration of audiovisual equipment for an immersive entertainment experience.
Relaxation and Recreation: The outdoor living area offers a tranquil retreat for relaxation, reading, or enjoying the beauty of nature. The adjustable louvered roof provides control over sunlight and shade, ensuring comfort and protection from the elements.
Al Fresco Dining: The outdoor kitchen encourages al fresco dining experiences, enabling homeowners to enjoy meals in the fresh air and picturesque surroundings. The well-equipped kitchen facilitates effortless food preparation and enhances the overall dining experience.
Increased Property Value: The addition of a louvered roof pergola with folding doors and an outdoor kitchen enhances the aesthetic appeal and functionality of the property. This can increase the value of the home and attract potential buyers in the future.
Sustainability Considerations:
Incorporating sustainable elements into the project is crucial. The louvered roof system can be designed to capture rainwater for irrigation purposes, reducing water consumption. The use of energy-efficient appliances and LED lighting in the outdoor kitchen minimizes energy consumption. Additionally, the choice of eco-friendly materials and landscaping practices ensures a sustainable and environmentally conscious design.
Project Timeline and Budget:
The project timeline will depend on the size and complexity of the outdoor living space. A professional design and construction team will be required to ensure the successful implementation of the project. The budget will vary based on the desired features, materials, and appliances, and should be established after careful consideration of all elements involved.
In conclusion, the Louvered Roof Pergola with Folding Doors and Outdoor Kitchen project presents an opportunity to transform an ordinary outdoor space into a luxurious and functional oasis. By incorporating a louvered roof system, folding doors, and a well-equipped outdoor kitchen, this project offers a versatile and aesthetically pleasing environment for entertainment, relaxation, and culinary experiences.
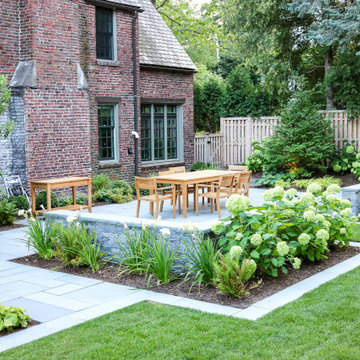
Photo of a mid-sized backyard patio in Boston with an outdoor kitchen and natural stone pavers.
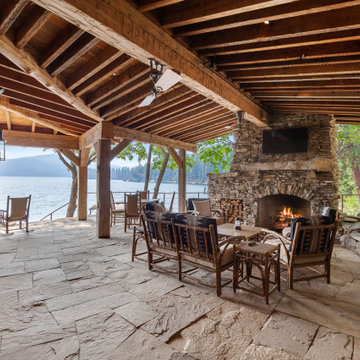
Outdoor rustic kitchen and living area with reclaimed timbers and stonework; built-in barbecue and prep area; stone fireplace
Design ideas for a country patio in Other with an outdoor kitchen, natural stone pavers and a roof extension.
Design ideas for a country patio in Other with an outdoor kitchen, natural stone pavers and a roof extension.
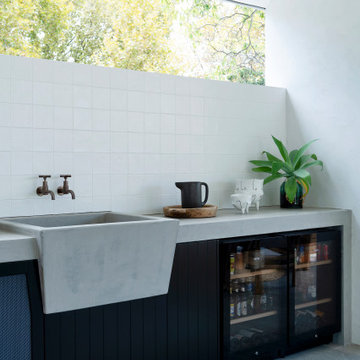
Design ideas for a contemporary patio in Perth with an outdoor kitchen and a roof extension.
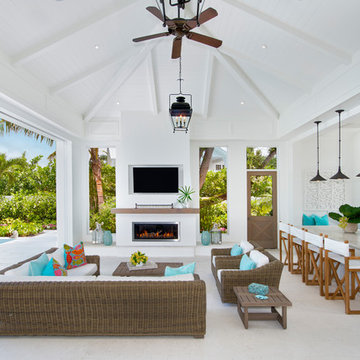
Photo of a large beach style backyard patio in Other with an outdoor kitchen and a roof extension.
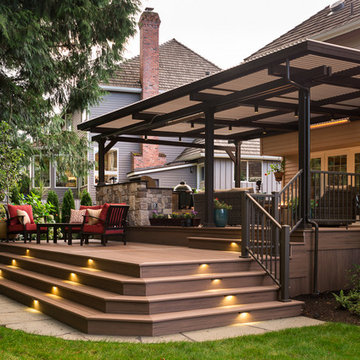
Large transitional backyard deck in Seattle with an outdoor kitchen and a pergola.
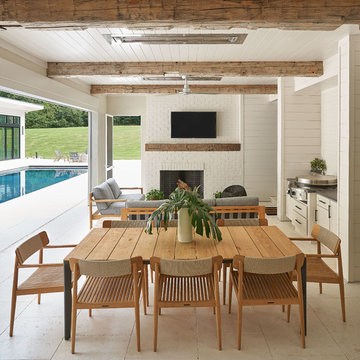
Transitional patio in Charlotte with an outdoor kitchen, tile and a roof extension.
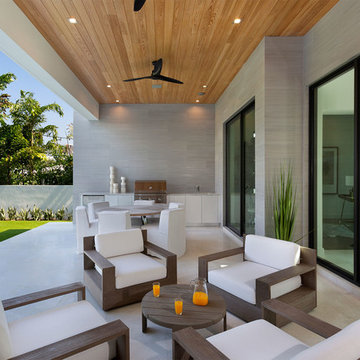
Loggia
Large modern backyard patio in Miami with an outdoor kitchen, stamped concrete and a roof extension.
Large modern backyard patio in Miami with an outdoor kitchen, stamped concrete and a roof extension.
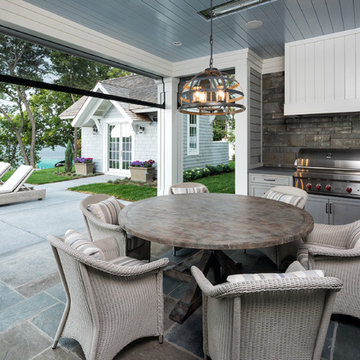
LANDMARK PHOTOGRAPHY
Inspiration for a beach style patio in Minneapolis with an outdoor kitchen and a roof extension.
Inspiration for a beach style patio in Minneapolis with an outdoor kitchen and a roof extension.
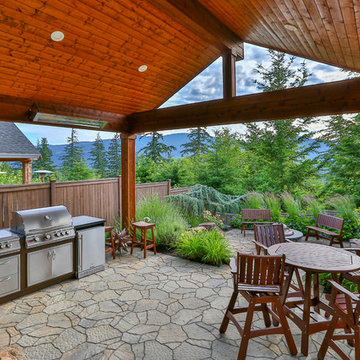
This is a beautiful gable style patio cover that is attached to the house. The patio cover has electric Infratech heaters and is complete with cedar wrapped posts and beams. The landscaping was done by Alderwood Landscaping and turned out beautifully.
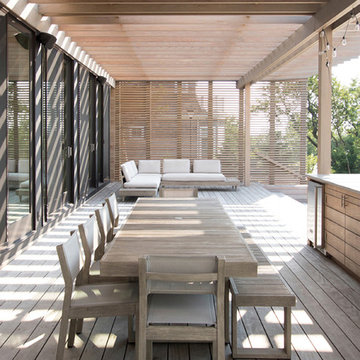
Photographer: © Resolution: 4 Architecture
This is an example of a scandinavian deck in New York with an outdoor kitchen and a pergola.
This is an example of a scandinavian deck in New York with an outdoor kitchen and a pergola.
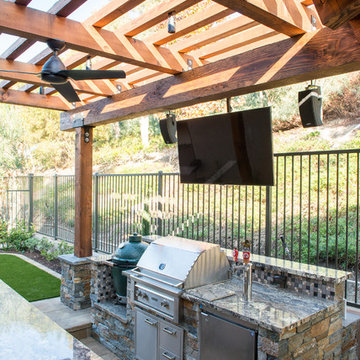
Business Photo Pro / Klee Van Hamersveld
Design ideas for a mid-sized transitional backyard patio in Orange County with an outdoor kitchen, natural stone pavers and a pergola.
Design ideas for a mid-sized transitional backyard patio in Orange County with an outdoor kitchen, natural stone pavers and a pergola.
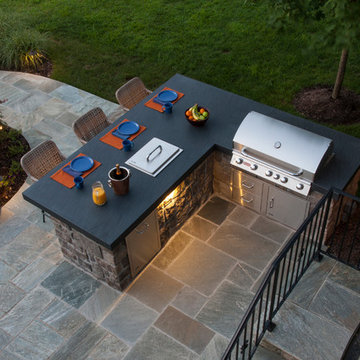
Mid-sized modern backyard patio in DC Metro with an outdoor kitchen, stamped concrete and no cover.
Outdoor Design Ideas with an Outdoor Kitchen
2





